45.758 ideas para dormitorios principales con paredes beige
Filtrar por
Presupuesto
Ordenar por:Popular hoy
221 - 240 de 45.758 fotos
Artículo 1 de 3
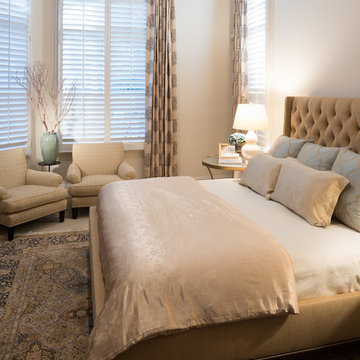
Zach Johnson Photography
Diseño de dormitorio principal tradicional renovado de tamaño medio sin chimenea con paredes beige y suelo beige
Diseño de dormitorio principal tradicional renovado de tamaño medio sin chimenea con paredes beige y suelo beige
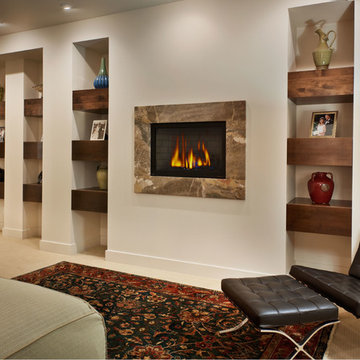
Vance Fox Photography
Foto de dormitorio principal actual grande con paredes beige, moqueta, marco de chimenea de piedra y todas las chimeneas
Foto de dormitorio principal actual grande con paredes beige, moqueta, marco de chimenea de piedra y todas las chimeneas
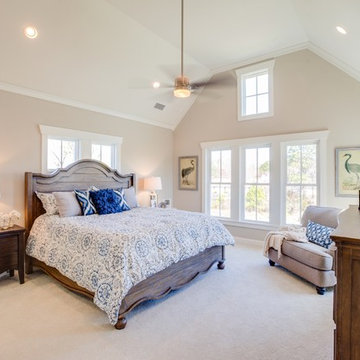
Jonathan Edwards Media
Diseño de dormitorio principal marinero grande con paredes beige y moqueta
Diseño de dormitorio principal marinero grande con paredes beige y moqueta
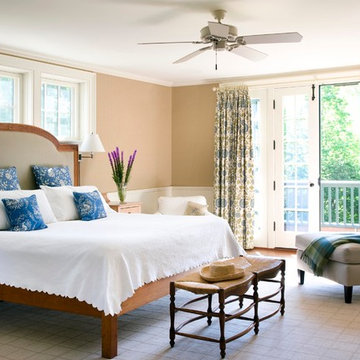
Photo Credit: Eric Roth
Ejemplo de dormitorio principal tradicional de tamaño medio con paredes beige y suelo de madera oscura
Ejemplo de dormitorio principal tradicional de tamaño medio con paredes beige y suelo de madera oscura
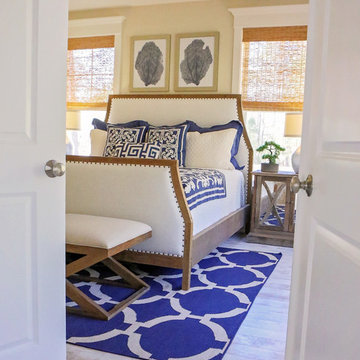
Transitional Master BR in Glenriddle Community, West Ocean City, MD
Modelo de dormitorio principal marinero de tamaño medio con paredes beige y suelo de madera pintada
Modelo de dormitorio principal marinero de tamaño medio con paredes beige y suelo de madera pintada
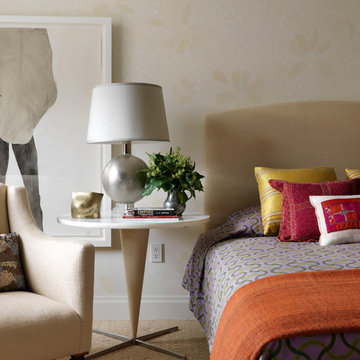
Diseño de dormitorio principal ecléctico de tamaño medio sin chimenea con paredes beige y moqueta
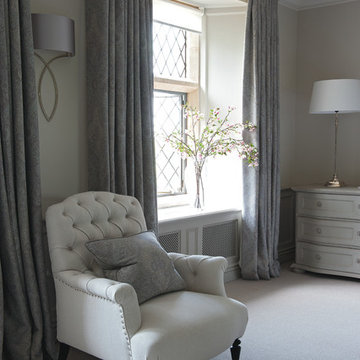
Polly Eltes
Modelo de dormitorio principal de estilo de casa de campo extra grande con paredes beige y moqueta
Modelo de dormitorio principal de estilo de casa de campo extra grande con paredes beige y moqueta
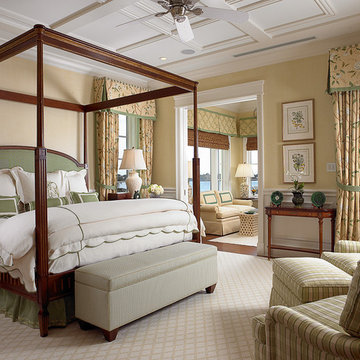
Imagen de dormitorio principal clásico extra grande con moqueta y paredes beige
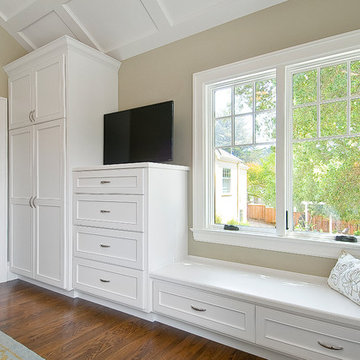
White master bedroom with closet cabinetry, armoire, dresser, and reading nook.
Imagen de dormitorio principal actual grande sin chimenea con paredes beige y suelo de madera en tonos medios
Imagen de dormitorio principal actual grande sin chimenea con paredes beige y suelo de madera en tonos medios
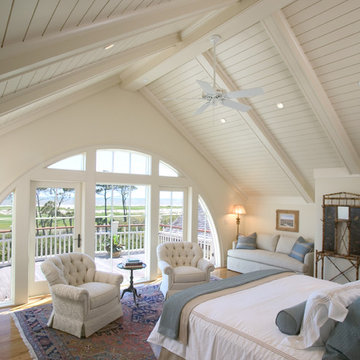
Creative Sources Photography, Rion Rizzo
Imagen de dormitorio principal marinero de tamaño medio con paredes beige y suelo de madera en tonos medios
Imagen de dormitorio principal marinero de tamaño medio con paredes beige y suelo de madera en tonos medios
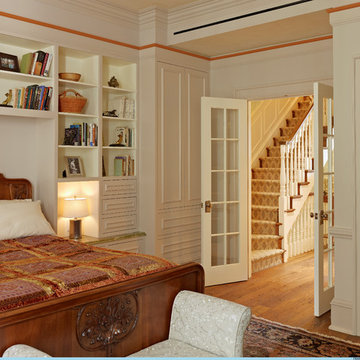
Ronnette Riley Architect was retained to renovate a landmarked brownstone at 117 W 81st Street into a modern family Pied de Terre. The 6,556 square foot building was originally built in the nineteenth century as a 10 family rooming house next to the famous Hotel Endicott. RRA recreated the original front stoop and façade details based on the historic image from 1921 and the neighboring buildings details.
Ronnette Riley Architect’s design proposes to remove the existing ‘L’ shaped rear façade and add a new flush rear addition adding approx. 800 SF. All North facing rooms will be opened up with floor to ceiling and wall to wall 1930’s replica steel factory windows. These double pane steel windows will allow northern light into the building creating a modern, open feel. Additionally, RRA has proposed an extended penthouse and exterior terrace spaces on the roof.
The interior of the home will be completely renovated adding a new elevator and sprinklered stair. The interior design of the building reflects the client’s eclectic style, combining many traditional and modern design elements and using luxurious, yet environmentally conscious and easily maintained materials. Millwork has been incorporated to maximize the home’s large living spaces, front parlor and new gourmet kitchen as well as six bedroom suites with baths and four powder rooms. The new design also encompasses a studio apartment on the Garden Level and additional cellar created by excavating the existing floor slab to allow 8 foot tall ceilings, which will house the mechanical areas as well as a wine cellar and additional storage.
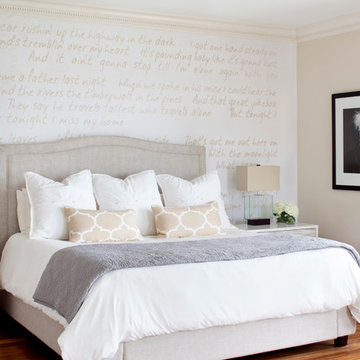
Designed by Krista Watterworth Alterman of Krista Watterworth Design Studio in Palm Beach Gardens, Florida. Photos by Jessica Glynn. In the Evergrene gated community. Lyrics of our wedding song by Bruce Springsteen "Valentine's Day" line our walls. The linen upholstered bed is cozy and light. Obviously, the kids love it! So does the love of my life, Eric. And yes, he plays guitar (it's not just a prop:)
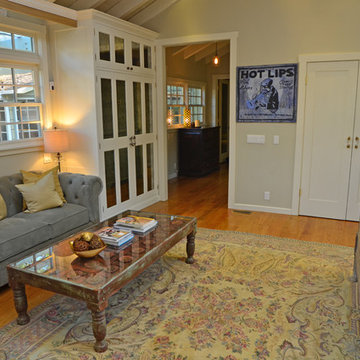
A gorgeous master bedroom with plenty of unique features that we wanted to stay true to. The wood paneled ceilings give a beachy feel, which we wanted to accentuate through the color scheme, furniture, and lighting.
Soft beiges, off-whites, pale yellows, and blue-grays created the ultimate coastal color palette, promoting a relaxing and tranquil sanctuary. Large built-in cabinets keep the space clean and uncluttered and offer a savvy bit of space for a cozy sitting area, complete with a loveseat and an antique wooden coffee table.
Built-in storage continues throughout the room - above and around the bed as well as on the adjacent wall. We were also able to sneak in a built-in desk and slim, seamless bookshelves.
Project designed by Courtney Thomas Design in La Cañada. Serving Pasadena, Glendale, Monrovia, San Marino, Sierra Madre, South Pasadena, and Altadena.
For more about Courtney Thomas Design, click here: https://www.courtneythomasdesign.com/
To learn more about this project, click here: https://www.courtneythomasdesign.com/portfolio/opechee-way-house/
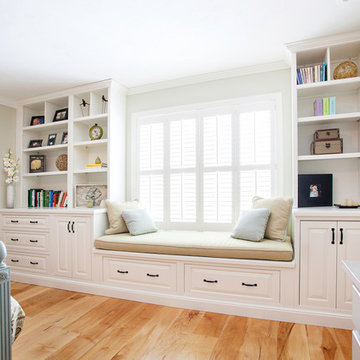
Evan White
Modelo de dormitorio principal de tamaño medio sin chimenea con paredes beige y suelo de madera clara
Modelo de dormitorio principal de tamaño medio sin chimenea con paredes beige y suelo de madera clara
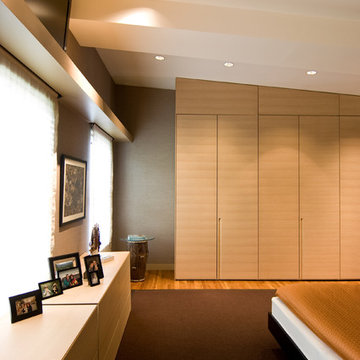
Michael Jourdanais
Modelo de dormitorio principal minimalista de tamaño medio con paredes beige, suelo de madera clara, todas las chimeneas, marco de chimenea de piedra y suelo beige
Modelo de dormitorio principal minimalista de tamaño medio con paredes beige, suelo de madera clara, todas las chimeneas, marco de chimenea de piedra y suelo beige
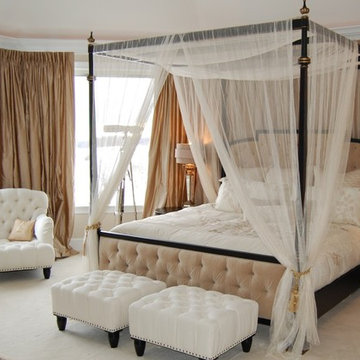
Jamie Scott
Foto de dormitorio principal clásico sin chimenea con paredes beige y moqueta
Foto de dormitorio principal clásico sin chimenea con paredes beige y moqueta
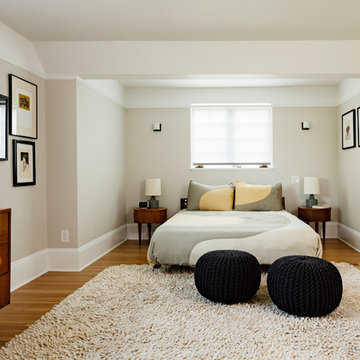
Lincoln Barbour
Ejemplo de dormitorio principal contemporáneo de tamaño medio con paredes beige y suelo de madera en tonos medios
Ejemplo de dormitorio principal contemporáneo de tamaño medio con paredes beige y suelo de madera en tonos medios
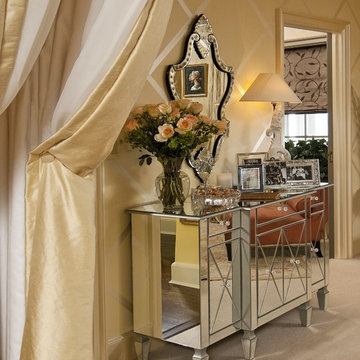
Luxury master bedroom by Karla Trincanello.
Wall paint color: BMoore 198 Cornsilk. Then B. Moore opaque Pearl paint as a strie treatment. Then the pearl paint again to create the stripes and diagonal pattern over the paint treatmen
Photo credit: Marisa Pellegrini
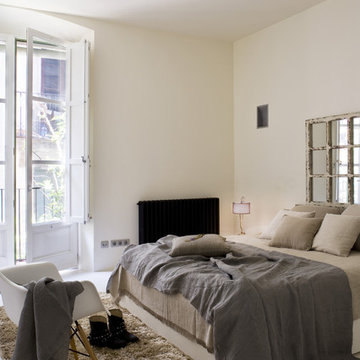
Photo by Jordi Canosa http://www.jordicanosa.com/
YLAB Arquitectos http://www.ylab.es/ https://www.facebook.com/YLAB.arquitectos?ref=ts
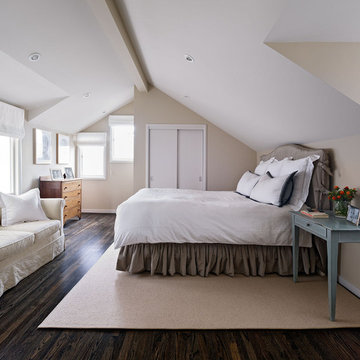
modern, contemporary, Feldman, master bedroom, cathedral ceiling, window seat, hardwood floor
Imagen de dormitorio principal contemporáneo con paredes beige, suelo de madera oscura y techo inclinado
Imagen de dormitorio principal contemporáneo con paredes beige, suelo de madera oscura y techo inclinado
45.758 ideas para dormitorios principales con paredes beige
12