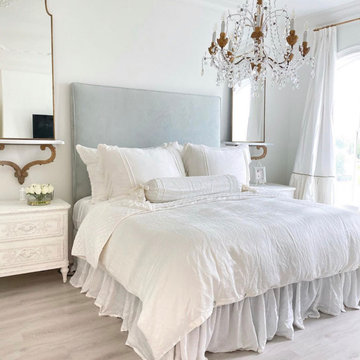116.120 ideas para dormitorios
Filtrar por
Presupuesto
Ordenar por:Popular hoy
121 - 140 de 116.120 fotos
Artículo 1 de 3
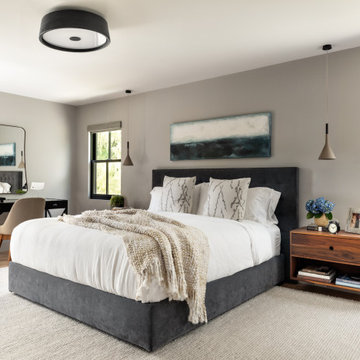
Situated away from the main areas of the home are the bedrooms, including the master bedroom. This cozy space has a subtle color palette of grays and beiges with warmth added with the wooden nightstands. Concrete pendant lights over the nightstands keep the nightstands free and accessible for functional use. The vanity desk area is the perfect place to apply makeup as you get ready to start your day.
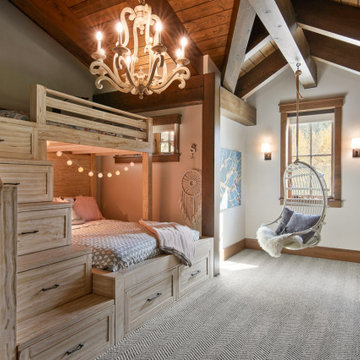
Ejemplo de dormitorio abovedado rústico de tamaño medio con moqueta, paredes blancas, suelo gris, vigas vistas y madera

With adjacent neighbors within a fairly dense section of Paradise Valley, Arizona, C.P. Drewett sought to provide a tranquil retreat for a new-to-the-Valley surgeon and his family who were seeking the modernism they loved though had never lived in. With a goal of consuming all possible site lines and views while maintaining autonomy, a portion of the house — including the entry, office, and master bedroom wing — is subterranean. This subterranean nature of the home provides interior grandeur for guests but offers a welcoming and humble approach, fully satisfying the clients requests.
While the lot has an east-west orientation, the home was designed to capture mainly north and south light which is more desirable and soothing. The architecture’s interior loftiness is created with overlapping, undulating planes of plaster, glass, and steel. The woven nature of horizontal planes throughout the living spaces provides an uplifting sense, inviting a symphony of light to enter the space. The more voluminous public spaces are comprised of stone-clad massing elements which convert into a desert pavilion embracing the outdoor spaces. Every room opens to exterior spaces providing a dramatic embrace of home to natural environment.
Grand Award winner for Best Interior Design of a Custom Home
The material palette began with a rich, tonal, large-format Quartzite stone cladding. The stone’s tones gaveforth the rest of the material palette including a champagne-colored metal fascia, a tonal stucco system, and ceilings clad with hemlock, a tight-grained but softer wood that was tonally perfect with the rest of the materials. The interior case goods and wood-wrapped openings further contribute to the tonal harmony of architecture and materials.
Grand Award Winner for Best Indoor Outdoor Lifestyle for a Home This award-winning project was recognized at the 2020 Gold Nugget Awards with two Grand Awards, one for Best Indoor/Outdoor Lifestyle for a Home, and another for Best Interior Design of a One of a Kind or Custom Home.
At the 2020 Design Excellence Awards and Gala presented by ASID AZ North, Ownby Design received five awards for Tonal Harmony. The project was recognized for 1st place – Bathroom; 3rd place – Furniture; 1st place – Kitchen; 1st place – Outdoor Living; and 2nd place – Residence over 6,000 square ft. Congratulations to Claire Ownby, Kalysha Manzo, and the entire Ownby Design team.
Tonal Harmony was also featured on the cover of the July/August 2020 issue of Luxe Interiors + Design and received a 14-page editorial feature entitled “A Place in the Sun” within the magazine.
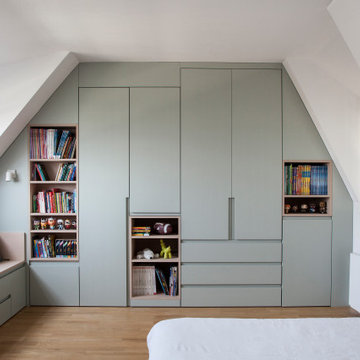
Foto de dormitorio contemporáneo extra grande sin chimenea con paredes blancas, suelo marrón y suelo de madera clara
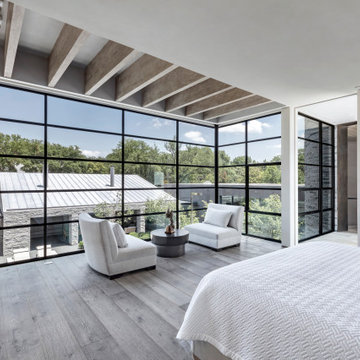
Foto de dormitorio actual grande con paredes grises, suelo de madera en tonos medios, suelo gris y vigas vistas
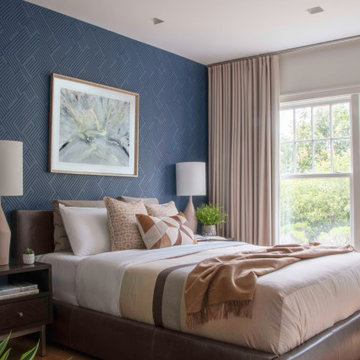
Juxtaposing modern silhouettes with traditional coastal textures, this Cape Cod condo strikes the perfect balance. Neutral tones in the common area are accented by pops of orange and yellow. A geometric navy wallcovering in the guest bedroom nods to ocean currents while an unexpected powder room print is sure to catch your eye.
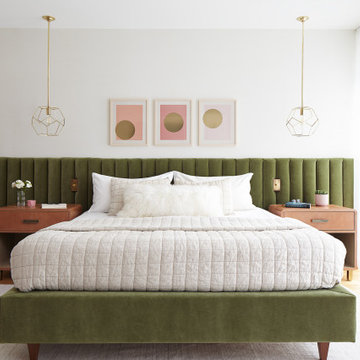
Master bedroom with custom green velvet upholstered headboard wall and bed frame. Leather and natural linen nightstands. Brass pendant lighting and integrated dimmer switches.

Imagen de dormitorio principal tradicional renovado grande con paredes blancas, suelo de madera clara y suelo beige
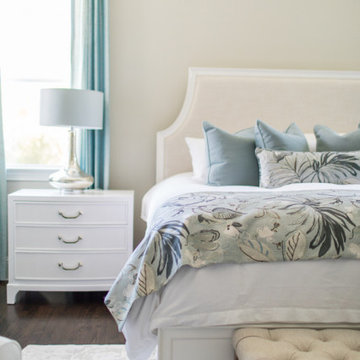
This empty nester couple decided it was time to create a beautiful retreat in their master bedroom. I designed a fresh palette of soft blues, and greens and layered neutrals to create the sense of calm and beauty we all crave for restfulness.
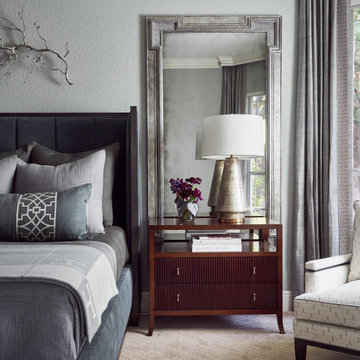
Foto de dormitorio principal tradicional renovado de tamaño medio con paredes grises, moqueta y suelo beige
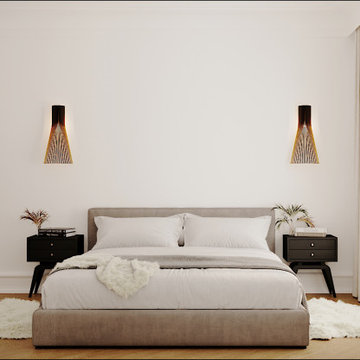
Site internet :www.karineperez.com
instagram : @kp_agence
facebook : https://www.facebook.com/agencekp
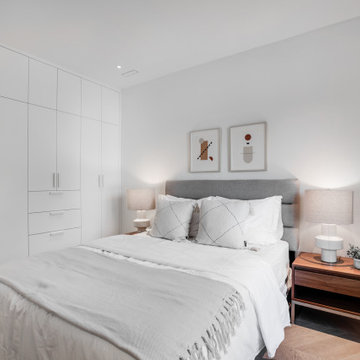
Modelo de dormitorio principal contemporáneo de tamaño medio con paredes blancas, suelo de madera clara y suelo beige
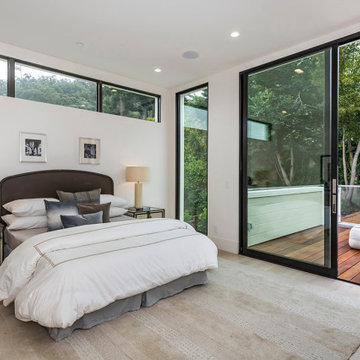
We were approached by a San Francisco firefighter to design a place for him and his girlfriend to live while also creating additional units he could sell to finance the project. He grew up in the house that was built on this site in approximately 1886. It had been remodeled repeatedly since it was first built so that there was only one window remaining that showed any sign of its Victorian heritage. The house had become so dilapidated over the years that it was a legitimate candidate for demolition. Furthermore, the house straddled two legal parcels, so there was an opportunity to build several new units in its place. At our client’s suggestion, we developed the left building as a duplex of which they could occupy the larger, upper unit and the right building as a large single-family residence. In addition to design, we handled permitting, including gathering support by reaching out to the surrounding neighbors and shepherding the project through the Planning Commission Discretionary Review process. The Planning Department insisted that we develop the two buildings so they had different characters and could not be mistaken for an apartment complex. The duplex design was inspired by Albert Frey’s Palm Springs modernism but clad in fibre cement panels and the house design was to be clad in wood. Because the site was steeply upsloping, the design required tall, thick retaining walls that we incorporated into the design creating sunken patios in the rear yards. All floors feature generous 10 foot ceilings and large windows with the upper, bedroom floors featuring 11 and 12 foot ceilings. Open plans are complemented by sleek, modern finishes throughout.
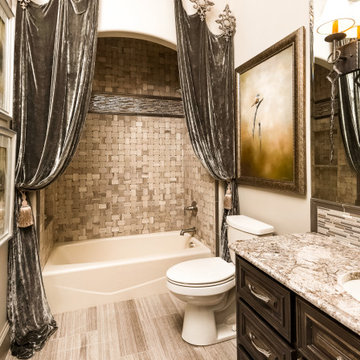
This guest bedroom is filled with rich grey hues, platinum, and mink. Custom drapery and bedding bring texture and warmth to the room. The custom mirrored headboard stands tall above the framed ironwork.
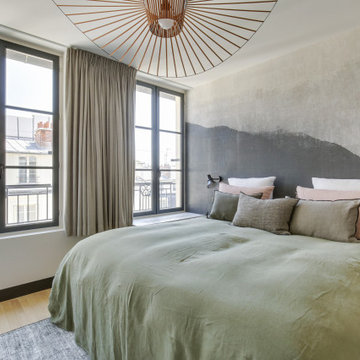
Le projet :
D’anciennes chambres de services sous les toits réunies en appartement locatif vont connaître une troisième vie avec une ultime transformation en pied-à-terre parisien haut de gamme.
Notre solution :
Nous avons commencé par ouvrir l’ancienne cloison entre le salon et la cuisine afin de bénéficier d’une belle pièce à vivre donnant sur les toits avec ses 3 fenêtres. Un îlot central en marbre blanc intègre une table de cuisson avec hotte intégrée. Nous le prolongeons par une table en noyer massif accueillant 6 personnes. L’équipe imagine une cuisine tout en linéaire noire mat avec poignées et robinetterie laiton. Le noir sera le fil conducteur du projet par petites touches, sur les boiseries notamment.
Sur le mur faisant face à la cuisine, nous agençons une bibliothèque sur mesure peinte en bleu grisé avec TV murale et un joli décor en papier-peint en fond de mur.
Les anciens radiateurs sont habillés de cache radiateurs menuisés qui servent d’assises supplémentaires au salon, en complément d’un grand canapé convertible très confortable, jaune moutarde.
Nous intégrons la climatisation à ce projet et la dissimulons dans les faux plafonds.
Une porte vitrée en métal noir vient isoler l’espace nuit de l’espace à vivre et ferme le long couloir desservant les deux chambres. Ce couloir est entièrement décoré avec un papier graphique bleu grisé, posé au dessus d’une moulure noire qui démarre depuis l’entrée, traverse le salon et se poursuit jusqu’à la salle de bains.
Nous repensons intégralement la chambre parentale afin de l’agrandir. Comment ? En supprimant l’ancienne salle de bains qui empiétait sur la moitié de la pièce. Ainsi, la chambre bénéficie d’un grand espace avec dressing ainsi que d’un espace bureau et d’un lit king size, comme à l’hôtel. Un superbe papier-peint texturé et abstrait habille le mur en tête de lit avec des luminaires design. Des rideaux occultants sur mesure permettent d’obscurcir la pièce, car les fenêtres sous toits ne bénéficient pas de volets.
Nous avons également agrandie la deuxième chambrée supprimant un ancien placard accessible depuis le couloir. Nous le remplaçons par un ensemble menuisé sur mesure qui permet d’intégrer dressing, rangements fermés et un espace bureau en niche ouverte. Toute la chambre est peinte dans un joli bleu profond.
La salle de bains d’origine étant supprimée, le nouveau projet intègre une salle de douche sur une partie du couloir et de la chambre parentale, à l’emplacement des anciens WC placés à l’extrémité de l’appartement. Un carrelage chic en marbre blanc recouvre sol et murs pour donner un maximum de clarté à la pièce, en contraste avec le meuble vasque, radiateur et robinetteries en noir mat. Une grande douche à l’italienne vient se substituer à l’ancienne baignoire. Des placards sur mesure discrets dissimulent lave-linge, sèche-linge et autres accessoires de toilette.
Le style :
Elégance, chic, confort et sobriété sont les grandes lignes directrices de cet appartement qui joue avec les codes du luxe… en toute simplicité. Ce qui fait de ce lieu, en définitive, un appartement très cosy. Chaque détail est étudié jusqu’aux poignées de portes en laiton qui contrastent avec les boiseries noires, que l’on retrouve en fil conducteur sur tout le projet, des plinthes aux portes. Le mobilier en noyer ajoute une touche de chaleur. Un grand canapé jaune moutarde s’accorde parfaitement au noir et aux bleus gris présents sur la bibliothèque, les parties basses des murs et dans le couloir.
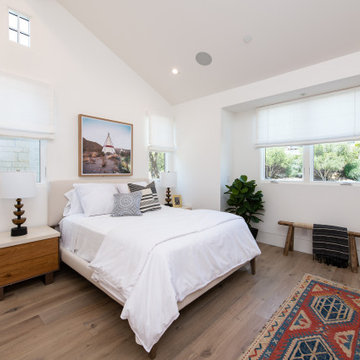
Ejemplo de habitación de invitados clásica renovada grande sin chimenea con paredes blancas, suelo de madera clara y suelo marrón
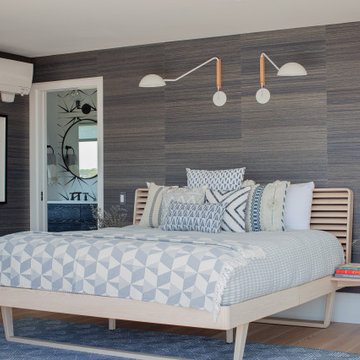
Diseño de dormitorio principal actual de tamaño medio con paredes azules, suelo de madera clara y papel pintado
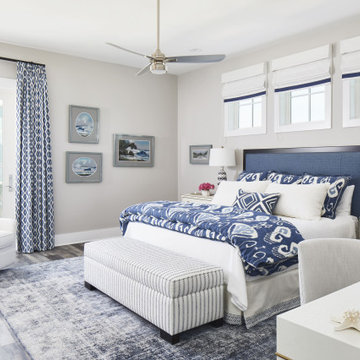
Port Aransas Beach House, master bedroom 1
Imagen de dormitorio principal marinero de tamaño medio con paredes grises, suelo vinílico y suelo marrón
Imagen de dormitorio principal marinero de tamaño medio con paredes grises, suelo vinílico y suelo marrón
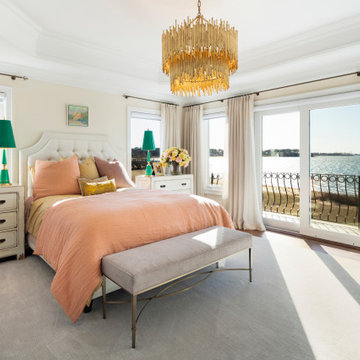
Imagen de habitación de invitados costera de tamaño medio con paredes blancas, suelo de madera en tonos medios y suelo marrón
116.120 ideas para dormitorios
7
