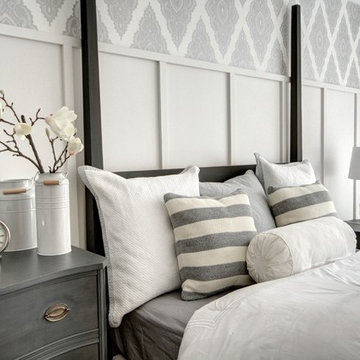106.073 ideas para dormitorios
Filtrar por
Presupuesto
Ordenar por:Popular hoy
121 - 140 de 106.073 fotos
Artículo 1 de 3
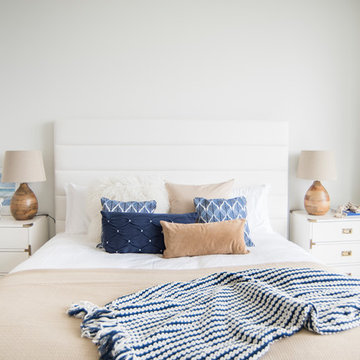
Imagen de dormitorio principal nórdico de tamaño medio sin chimenea con paredes blancas, suelo de madera clara y suelo beige
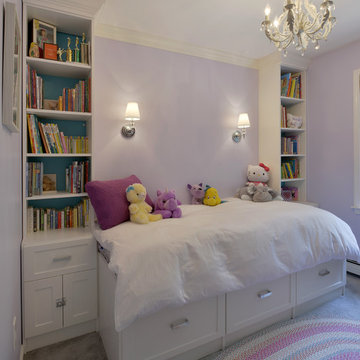
Ejemplo de dormitorio clásico pequeño sin chimenea con paredes púrpuras, moqueta y suelo gris
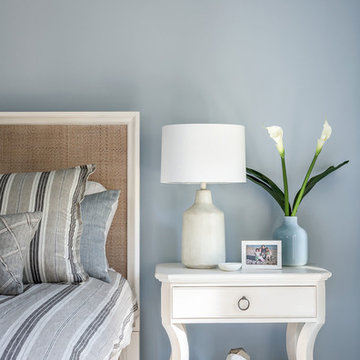
Modern kitchen design by Benning Design Construction. Photos by Matt Rosendahl at Premier Visuals.
Imagen de dormitorio principal costero de tamaño medio sin chimenea con paredes azules, moqueta y suelo gris
Imagen de dormitorio principal costero de tamaño medio sin chimenea con paredes azules, moqueta y suelo gris
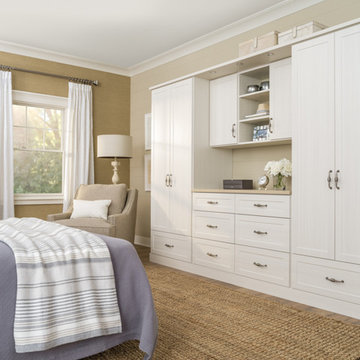
Imagen de dormitorio principal clásico de tamaño medio con paredes beige, suelo laminado y suelo marrón
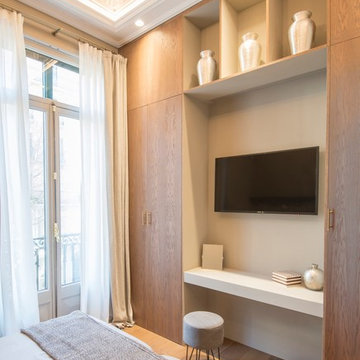
Modelo de dormitorio principal actual de tamaño medio con paredes grises, suelo de madera en tonos medios y suelo beige
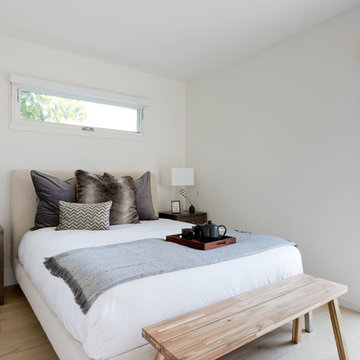
Master Bedroom
Imagen de dormitorio principal minimalista pequeño sin chimenea con paredes blancas, suelo de madera clara y suelo beige
Imagen de dormitorio principal minimalista pequeño sin chimenea con paredes blancas, suelo de madera clara y suelo beige
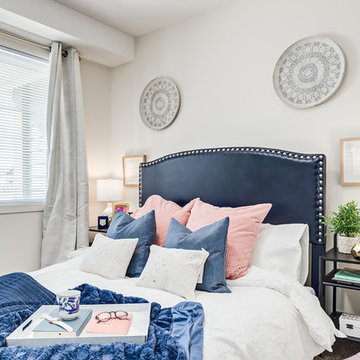
Transitional style bedroom
Ejemplo de dormitorio principal clásico renovado pequeño sin chimenea con paredes blancas, moqueta y suelo beige
Ejemplo de dormitorio principal clásico renovado pequeño sin chimenea con paredes blancas, moqueta y suelo beige
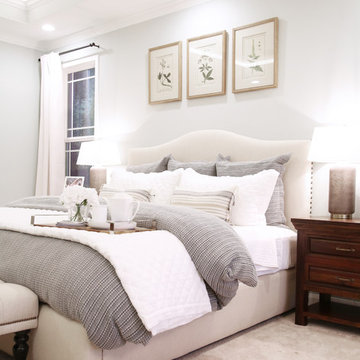
Diseño de dormitorio principal tradicional renovado grande sin chimenea con paredes grises, moqueta y suelo beige
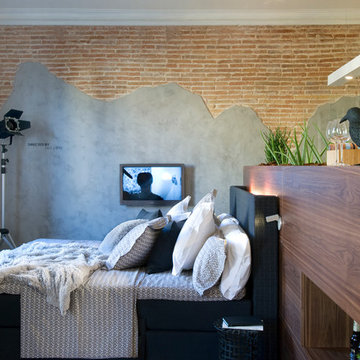
diseño: Egue y Seta
Imagen de dormitorio tipo loft urbano pequeño con paredes grises, suelo gris y suelo de cemento
Imagen de dormitorio tipo loft urbano pequeño con paredes grises, suelo gris y suelo de cemento
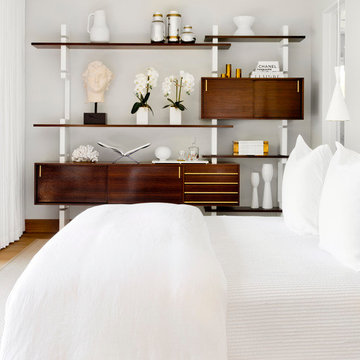
Rikki Snyder
Imagen de dormitorio principal vintage grande con paredes multicolor, suelo de madera clara y suelo marrón
Imagen de dormitorio principal vintage grande con paredes multicolor, suelo de madera clara y suelo marrón
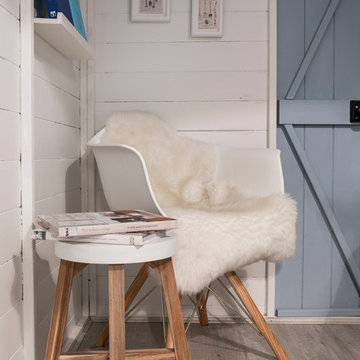
Chris Snook Photography
Diseño de habitación de invitados nórdica pequeña con paredes blancas, suelo laminado y suelo gris
Diseño de habitación de invitados nórdica pequeña con paredes blancas, suelo laminado y suelo gris
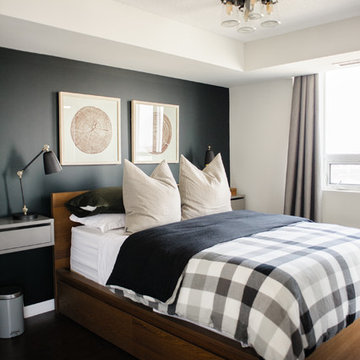
Modelo de dormitorio principal tradicional renovado pequeño sin chimenea con paredes negras, suelo de madera en tonos medios y suelo marrón
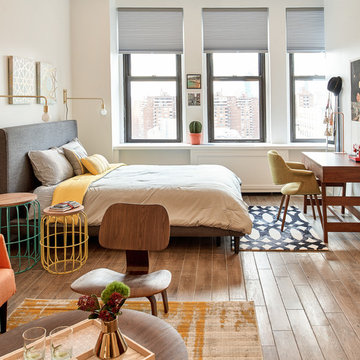
Bed room area with queen size bed. 2 swing arm wall scones to save space of side tables. They are made of brass so add that stylish kick!
Mid century home-office corner with a small desk and a classic mid century arm chair. Small rugs always add a touch of color and polish the entire room look without blocking it!
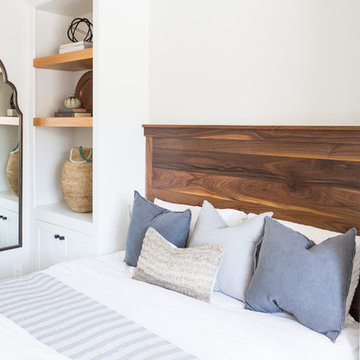
Home office/ guest bedroom with custom builtins, murphy bed, and desk.
Custom walnut headboard, oak shelves
Ejemplo de habitación de invitados campestre de tamaño medio con paredes blancas, moqueta y suelo beige
Ejemplo de habitación de invitados campestre de tamaño medio con paredes blancas, moqueta y suelo beige
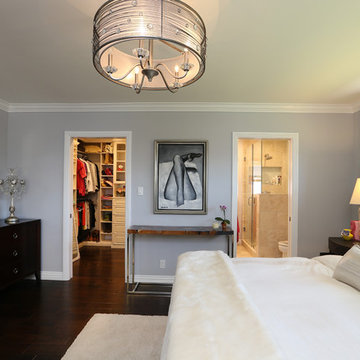
Our homeowner approached us first in order to remodel her master suite. Her shower was leaking and she wanted to turn 2 separate closets into one enviable walk in closet. This homeowners projects have been completed in multiple phases. The second phase was focused on the kitchen, laundry room and converting the dining room to an office. View before and after images of the project here:
http://www.houzz.com/discussions/4412085/m=23/dining-room-turned-office-in-los-angeles-ca
https://www.houzz.com/discussions/4425079/m=23/laundry-room-refresh-in-la
https://www.houzz.com/discussions/4440223/m=23/banquette-driven-kitchen-remodel-in-la
We feel fortunate that she has such great taste and furnished her home so well!
Bedroom: The art on the wall is a piece that the homeowner brought back from a trip to France. The room feels luxe and romantic.
Walk in Closet: The walk in closet features built in cabinetry including glass doored cabinets. It offer shoe storage, purse storage and even linens. The walk in closet has recessed lighting.
Master Bathroom: The master bathroom offers a make-up desk and plenty of lights and mirrors! Utilizing both pendant and recessed lighting, the bathroom feels bright and white even though it is a combination of white and beige. The white shaker cabinets are contrasted by a dark granite countertop. Favoring a large shower over a tub we were able to include a large niche for storage. The tile and floor are both limestone.
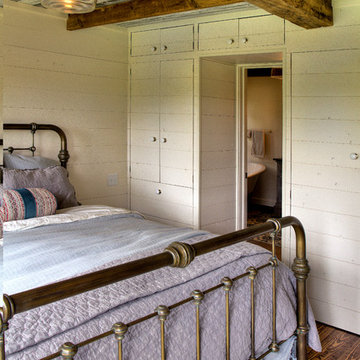
Ejemplo de habitación de invitados de estilo de casa de campo de tamaño medio con paredes blancas, suelo de madera en tonos medios y suelo marrón
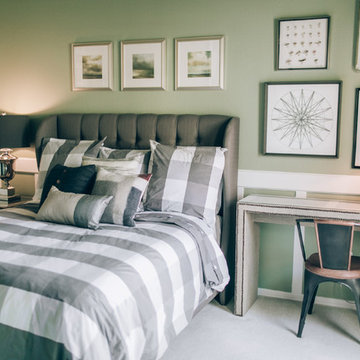
Foto de habitación de invitados de estilo americano de tamaño medio sin chimenea con paredes verdes, moqueta y suelo gris
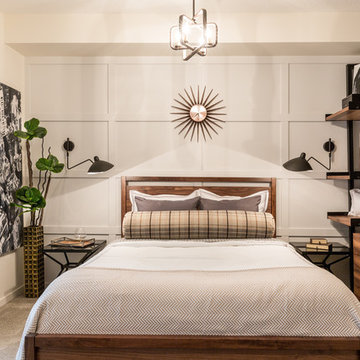
This super swanky 565 square foot condo is large on style and handsome traditional comforts. The uber tailored bedroom offers plenty of storage drawers under the bed in addition to the adjacent walnut shelving and large dresser. Behind those furniture pieces lays a Phillip Jeffries’ stunning Charcoal Pin Stripe wallcovering, which feels like wool suiting. Modern swing arm sconce lighting and a George Nelson clock add a sophisticated flare on the painted wood panel wall, along with the classic hotel style custom bedding and custom designed double diamond patterned barn doors hung on a stainless steel track. The stately stand up desk in the plaid covered hall niche also has a television which can be viewed from the bed. The open living room and kitchen is a lounge lizard’s dream. The sink-right-into modular caterpillar sofa was reupholstered from orange velvet to a cool Robert Allen Sterling Wool Chevron. The electric linear fireplace adds warmth and is a design feature along with the gallery wall of black and white art that flanks it along with the 60” TV. All of these sit on a black and copper striped vinyl wall covering. A bar cart with all the necessary supplies is tucked into the corner. Three ottomans are also placed in this room and act as extra seating for guests. In a matter of seconds, the coffee table can adjust from ultra low cocktail height to dining table height. The kitchen is dark and moody with a marble herringbone pattern backsplash and black granite counter. Black appliances lend to the masculine modern James Bond feeling. Side tables along the wall house a lamp, art and other gentlemanly things.
Photography, Phil Crozier
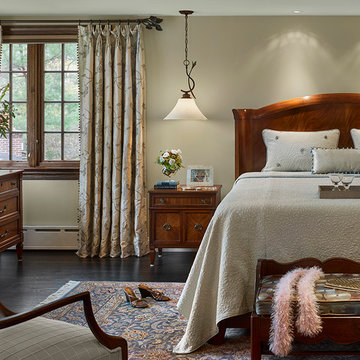
The master bedroom was enlarged and closet space added. The sage green color scheme lightens the space. Oak floors were refinished a deep black for contrast.
106.073 ideas para dormitorios
7
