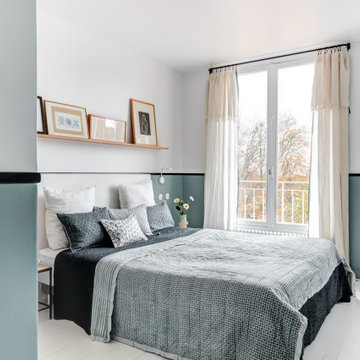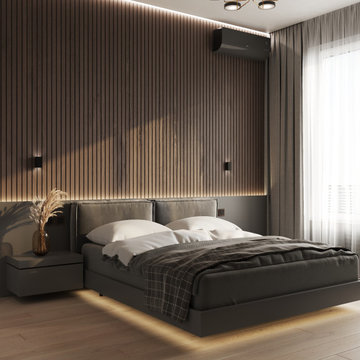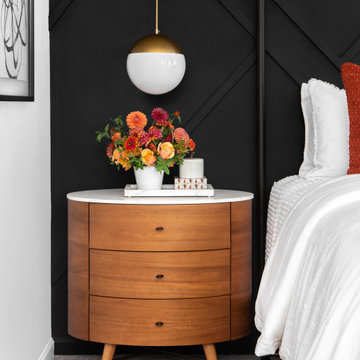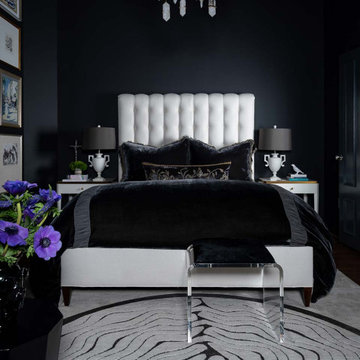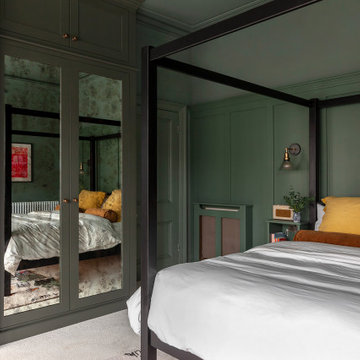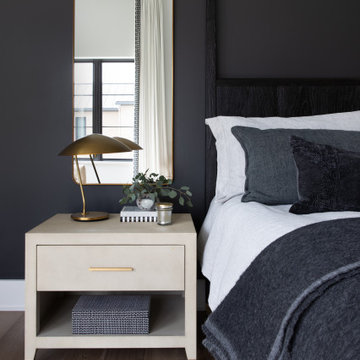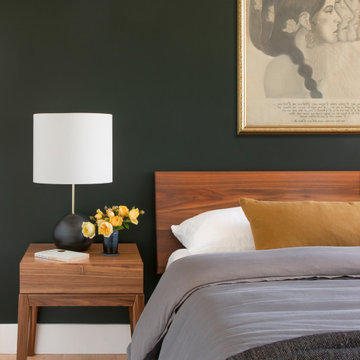52.389 ideas para dormitorios negros
Filtrar por
Presupuesto
Ordenar por:Popular hoy
161 - 180 de 52.389 fotos
Artículo 1 de 5
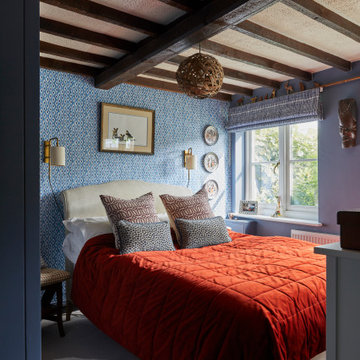
Modelo de dormitorio bohemio con paredes azules, moqueta, suelo gris, vigas vistas y papel pintado

Hidden within a clearing in a Grade II listed arboretum in Hampshire, this highly efficient new-build family home was designed to fully embrace its wooded location.
Surrounded by woods, the site provided both the potential for a unique perspective and also a challenge, due to the trees limiting the amount of natural daylight. To overcome this, we placed the guest bedrooms and ancillary spaces on the ground floor and elevated the primary living areas to the lighter first and second floors.
The entrance to the house is via a courtyard to the north of the property. Stepping inside, into an airy entrance hall, an open oak staircase rises up through the house.
Immediately beyond the full height glazing across the hallway, a newly planted acer stands where the two wings of the house part, drawing the gaze through to the gardens beyond. Throughout the home, a calming muted colour palette, crafted oak joinery and the gentle play of dappled light through the trees, creates a tranquil and inviting atmosphere.
Upstairs, the landing connects to a formal living room on one side and a spacious kitchen, dining and living area on the other. Expansive glazing opens on to wide outdoor terraces that span the width of the building, flooding the space with daylight and offering a multi-sensory experience of the woodland canopy. Porcelain tiles both inside and outside create a seamless continuity between the two.
At the top of the house, a timber pavilion subtly encloses the principal suite and study spaces. The mood here is quieter, with rooflights bathing the space in light and large picture windows provide breathtaking views over the treetops.
The living area on the first floor and the master suite on the upper floor function as a single entity, to ensure the house feels inviting, even when the guest bedrooms are unoccupied.
Outside, and opposite the main entrance, the house is complemented by a single storey garage and yoga studio, creating a formal entrance courtyard to the property. Timber decking and raised beds sit to the north of the studio and garage.
The buildings are predominantly constructed from timber, with offsite fabrication and precise on-site assembly. Highly insulated, the choice of materials prioritises the reduction of VOCs, with wood shaving insulation and an Air Source Heat Pump (ASHP) to minimise both operational and embodied carbon emissions.

The master bedroom bedhead is created from a strong dark timber cladding with integrated lighting and feature backlit shelving. We used full-height curtains and shear blinds to provide privacy onto the street.
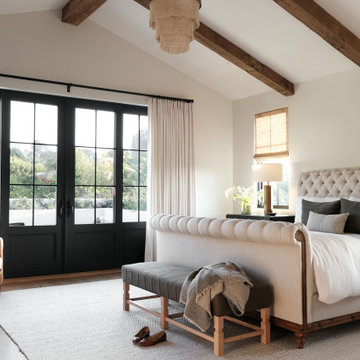
Ejemplo de dormitorio abovedado clásico renovado con paredes beige, suelo marrón y vigas vistas

Foto de dormitorio abovedado tradicional renovado con paredes blancas, suelo de madera clara, suelo beige, machihembrado y machihembrado
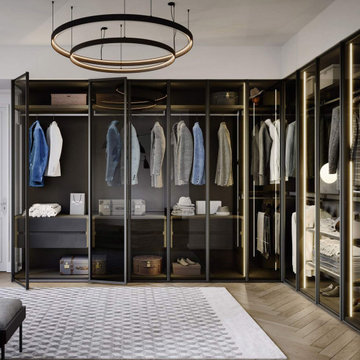
Zum Shop -> https://www.livarea.de/kleiderschraenke/fluegeltur-kleiderschraenke/novamobili-kleiderschrank-perry.html
Den Kleiderschrank Perry gibt es auch als Eckkleiderschrank.
Den Kleiderschrank Perry gibt es auch als Eckkleiderschrank.
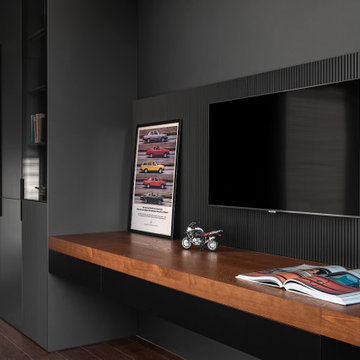
The 3.5 m long desk was placed in the bedroom. It is made without a single support leg and has a metal frame. We wanted to make the wall above the table more textured, so we put an embossed panel there.
We design interiors of homes and apartments worldwide. If you need well-thought and aesthetical interior, submit a request on the website.
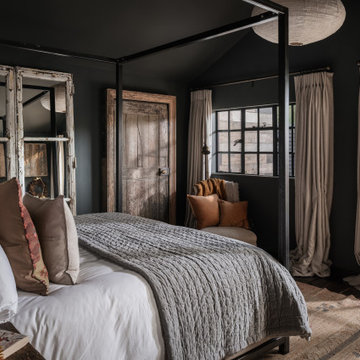
Modelo de dormitorio principal y abovedado de estilo de casa de campo de tamaño medio con paredes grises y suelo de madera oscura
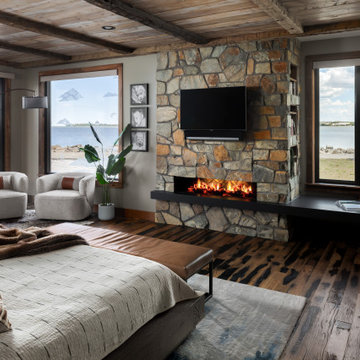
Imagen de dormitorio principal campestre de tamaño medio con paredes grises, suelo de madera en tonos medios, todas las chimeneas, marco de chimenea de piedra, suelo marrón y machihembrado
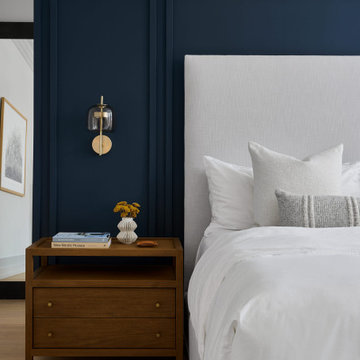
We opted for a wall sconce as a bedside light to keep the nightstands clear and uncluttered. The brass and amber glass wall sconce adds some contrast to the blue accent wall in a clean, elegant way.
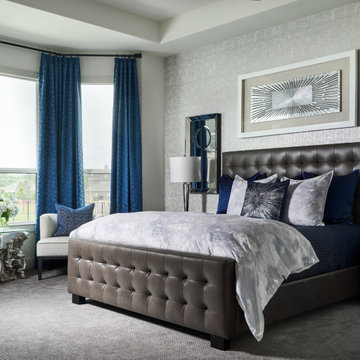
Foto de dormitorio principal tradicional renovado grande con paredes grises, moqueta, suelo gris, bandeja y papel pintado
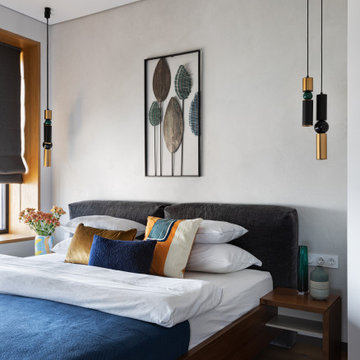
Imagen de dormitorio principal actual con paredes grises, suelo de madera en tonos medios y suelo marrón
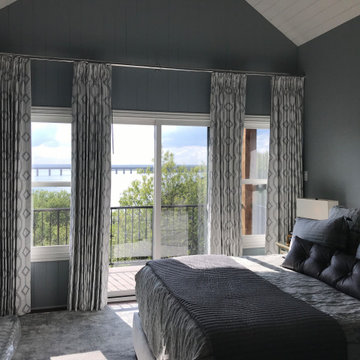
Custom Draperies (Kravet Fabric & Antique Drapery Rod) and Rod
Imagen de dormitorio principal minimalista grande
Imagen de dormitorio principal minimalista grande
52.389 ideas para dormitorios negros
9
