1.472 ideas para dormitorios negros con suelo beige
Ordenar por:Popular hoy
1 - 20 de 1472 fotos

From foundation pour to welcome home pours, we loved every step of this residential design. This home takes the term “bringing the outdoors in” to a whole new level! The patio retreats, firepit, and poolside lounge areas allow generous entertaining space for a variety of activities.
Coming inside, no outdoor view is obstructed and a color palette of golds, blues, and neutrals brings it all inside. From the dramatic vaulted ceiling to wainscoting accents, no detail was missed.
The master suite is exquisite, exuding nothing short of luxury from every angle. We even brought luxury and functionality to the laundry room featuring a barn door entry, island for convenient folding, tiled walls for wet/dry hanging, and custom corner workspace – all anchored with fabulous hexagon tile.
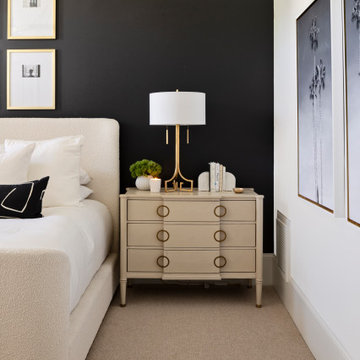
Ejemplo de dormitorio moderno de tamaño medio con paredes negras, moqueta y suelo beige
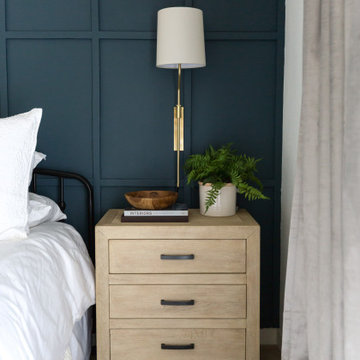
blue accent wall, cozy farmhouse master bedroom with natural wood accents.
Imagen de dormitorio principal campestre de tamaño medio con paredes blancas, moqueta y suelo beige
Imagen de dormitorio principal campestre de tamaño medio con paredes blancas, moqueta y suelo beige
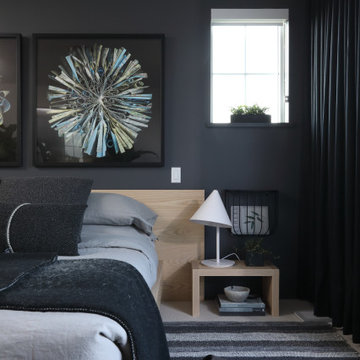
Developer | Alabaster Homes
Interior Furniture & Styling | Gaile Guevara Studio Ltd.
Residential Interior
Shaughnessy Residences is recognized as the Best New Townhome project over 1500 sqft. in Metro Vancouver.
Two awards at the Ovation Awards Gala this past weekend. Congratulations @havanofficial on your 10th anniversary and thank you for the recognition given to Shaughnessy Residences:
1. Best Townhouse/Rowhome Development (1500 S.F. and over)
2. Best Interior Design Display Suite (Multi-Family Home)
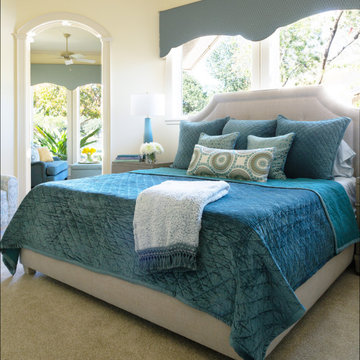
With this Master Bedroom, I added an upholstered bed with a straight clean line to compliment the window detail. The two nightstands that are added fit the very small space, the two tall slender lamps were added to give it height. A softly shaped cornice to cover the half windows along with remote controlled shades tucked underneath during the daytime. The bedding and fabric on the cornice were selected to match and to bring in more color. All of these details are opening this space up and not overcrowding it. Painted in Sherwin William 7623 Buff

This is a cozy sitting area in a master bedroom. The accent wall is decorated with a cluster of family photos, the idea being that as the famly grows the gallery wall will grow with favorite memories.
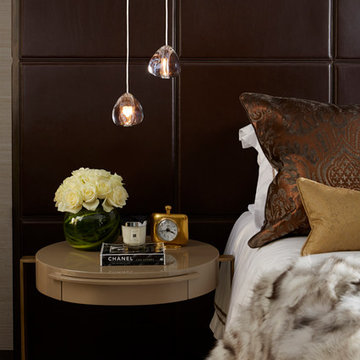
Ejemplo de dormitorio principal actual pequeño con paredes beige, moqueta y suelo beige
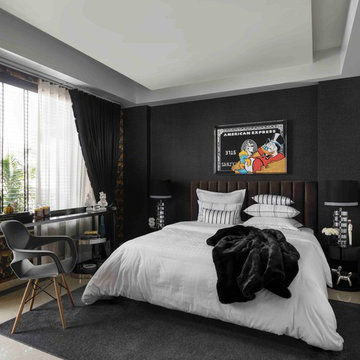
Deepak Agarwal
Diseño de dormitorio bohemio sin chimenea con paredes multicolor, suelo de mármol y suelo beige
Diseño de dormitorio bohemio sin chimenea con paredes multicolor, suelo de mármol y suelo beige
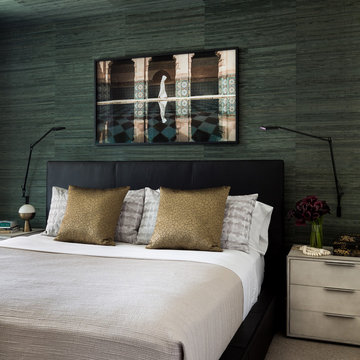
Haris Kenjar
Foto de dormitorio principal bohemio pequeño sin chimenea con paredes verdes, moqueta y suelo beige
Foto de dormitorio principal bohemio pequeño sin chimenea con paredes verdes, moqueta y suelo beige
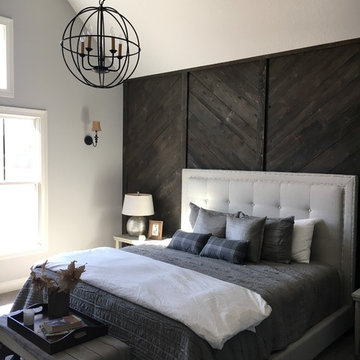
The master bedroom creates the perfect rustic farmhouse oasis thanks to the wood accent wall. Arranging the shiplap in a pattern also gave the space some added dimension. Wrought iron light fixtures tie together the industrial farmhouse theme. All furniture, accessories/accents, and appliances from Van's Home Center. Home built by Timberlin Homes.
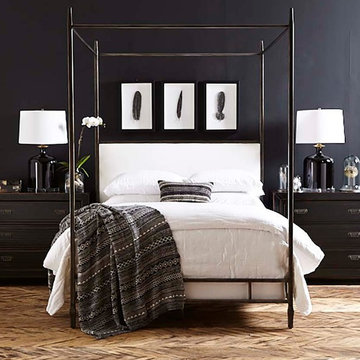
Imagen de dormitorio principal clásico renovado grande sin chimenea con paredes negras, suelo de madera en tonos medios y suelo beige

Diseño de dormitorio principal marinero con paredes blancas, moqueta y suelo beige
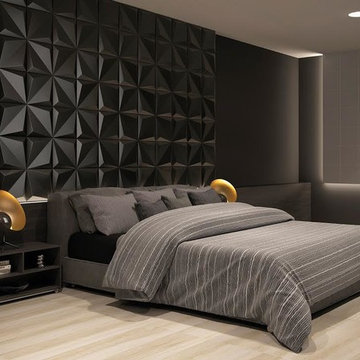
Imagen de dormitorio principal minimalista grande sin chimenea con paredes negras, suelo de baldosas de porcelana y suelo beige

Alan Blakely
Foto de dormitorio principal y televisión contemporáneo grande con paredes beige, suelo de madera clara, todas las chimeneas, marco de chimenea de yeso y suelo beige
Foto de dormitorio principal y televisión contemporáneo grande con paredes beige, suelo de madera clara, todas las chimeneas, marco de chimenea de yeso y suelo beige

Rénovation d'une chambre, monument classé à Apremont-sur-Allier dans le style contemporain.
Imagen de dormitorio abovedado y tipo loft actual con paredes azules, suelo beige y papel pintado
Imagen de dormitorio abovedado y tipo loft actual con paredes azules, suelo beige y papel pintado
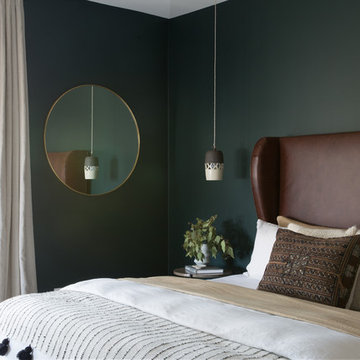
Diseño de dormitorio principal nórdico grande con paredes verdes, suelo de madera clara y suelo beige

Hidden within a clearing in a Grade II listed arboretum in Hampshire, this highly efficient new-build family home was designed to fully embrace its wooded location.
Surrounded by woods, the site provided both the potential for a unique perspective and also a challenge, due to the trees limiting the amount of natural daylight. To overcome this, we placed the guest bedrooms and ancillary spaces on the ground floor and elevated the primary living areas to the lighter first and second floors.
The entrance to the house is via a courtyard to the north of the property. Stepping inside, into an airy entrance hall, an open oak staircase rises up through the house.
Immediately beyond the full height glazing across the hallway, a newly planted acer stands where the two wings of the house part, drawing the gaze through to the gardens beyond. Throughout the home, a calming muted colour palette, crafted oak joinery and the gentle play of dappled light through the trees, creates a tranquil and inviting atmosphere.
Upstairs, the landing connects to a formal living room on one side and a spacious kitchen, dining and living area on the other. Expansive glazing opens on to wide outdoor terraces that span the width of the building, flooding the space with daylight and offering a multi-sensory experience of the woodland canopy. Porcelain tiles both inside and outside create a seamless continuity between the two.
At the top of the house, a timber pavilion subtly encloses the principal suite and study spaces. The mood here is quieter, with rooflights bathing the space in light and large picture windows provide breathtaking views over the treetops.
The living area on the first floor and the master suite on the upper floor function as a single entity, to ensure the house feels inviting, even when the guest bedrooms are unoccupied.
Outside, and opposite the main entrance, the house is complemented by a single storey garage and yoga studio, creating a formal entrance courtyard to the property. Timber decking and raised beds sit to the north of the studio and garage.
The buildings are predominantly constructed from timber, with offsite fabrication and precise on-site assembly. Highly insulated, the choice of materials prioritises the reduction of VOCs, with wood shaving insulation and an Air Source Heat Pump (ASHP) to minimise both operational and embodied carbon emissions.

Foto de dormitorio abovedado tradicional renovado con paredes blancas, suelo de madera clara, suelo beige, machihembrado y machihembrado
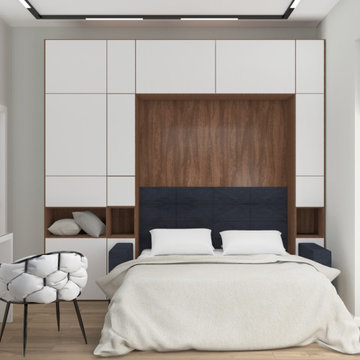
Diseño de dormitorio principal y blanco y madera contemporáneo de tamaño medio sin chimenea con paredes grises, suelo laminado, suelo beige, bandeja y papel pintado
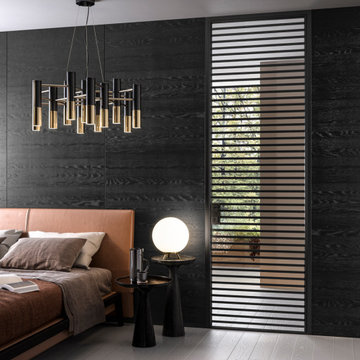
Découvrez les inspirations Portes Design de ce mois d’Avril 2020. Toutes ces envies sont à retrouver sur portesdesign.fr !
Modelo de dormitorio principal actual grande con paredes negras y suelo beige
Modelo de dormitorio principal actual grande con paredes negras y suelo beige
1.472 ideas para dormitorios negros con suelo beige
1