8.923 ideas para dormitorios modernos sin chimenea
Filtrar por
Presupuesto
Ordenar por:Popular hoy
141 - 160 de 8923 fotos
Artículo 1 de 3
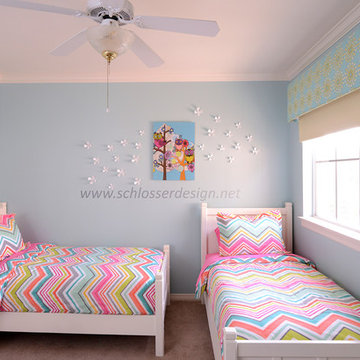
Light and airy with a mix of bright and soft tones livens up this tween girls room. Custom made cornice with custom black out shade mixes it up. Whimsical wall decor keeps the room fun without being too young so she can grow in to a young adult
Michael Hunter, Photographer
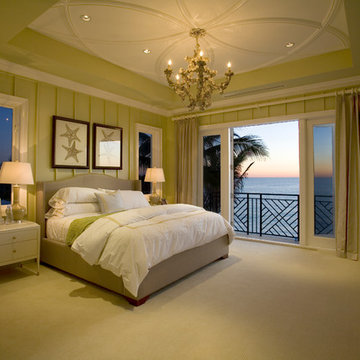
The guest bedroom features a king bed, board and batten interior wall siding, circular ceiling moldings, a barnacle encrusted chandelier, 8 foot French doors with side lighting, welded metal railing on exterior balcony, Sisal carpeting and recessed lighting.Custom home built by Robelen Hanna Homes.
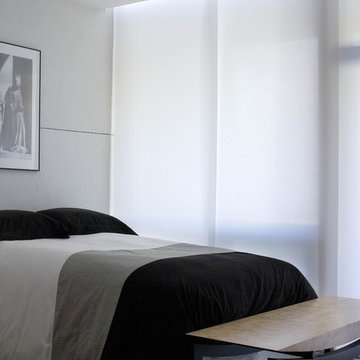
Guest Bedroom on lower level of the house.
Alise O'Brien Photography
Imagen de habitación de invitados minimalista sin chimenea con suelo de cemento y paredes blancas
Imagen de habitación de invitados minimalista sin chimenea con suelo de cemento y paredes blancas
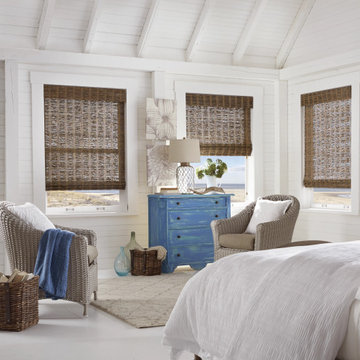
Both elegant and exotic, Natural Woven Shades are the go-to for interior designers world-wide. Organic fibers from jute to rattan and bamboo to wood bring global texture and international style right to your very own zip code.
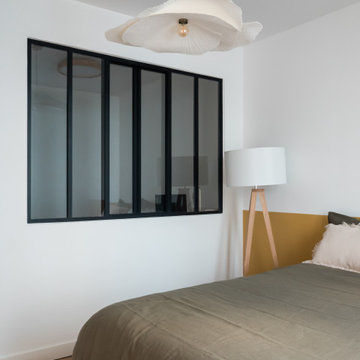
Direction Marseille, au cœur du quartier Saint-Lambert pour découvrir un magnifique projet récemment livré par notre agence Provence.
Les propriétaires ont acheté cet appartement dans son jus et ont fait appel à nos équipes pour le transformer en un lieu chaleureux et convivial, idéal pour accueillir famille et amis.
On vous dévoile les travaux réalisés :
• Rénovation complète de sols et peintures
• Création de nombreux rangements dans les couloirs
• Création d’arches pour fluidifier la circulation et ajouter une touche de douceur à l’espace
• Réalisation d’une bibliothèque sur mesure aux angles courbés dans la pièce de vie
• Ouverture totale de la cuisine sur la salle à manger et création d’un îlot central
• Création d’une tête de lit avec penderies intégrées dans la chambre parentale et rénovation de la salle d’eau attenante
• Transformation de l’espace buanderie et WC initial en salle de bain familiale avec buanderie cachée
• Transformation de la chambre d’enfants en chambre d’amis et création d’une verrière ouverte sur un espace bureau
Notre coup de cœur de cet appartement ? L’élégante pièce de vie lumineuse et épurée donnant sur le jardin, l’endroit idéal pour se relaxer après une longue journée.
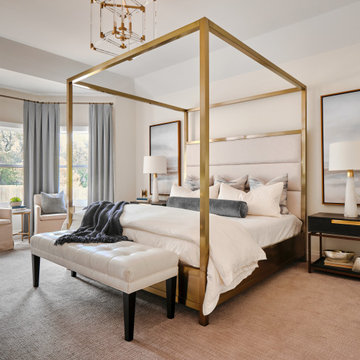
The primary bedroom was in need of a modern update. New lighting, furnishings, bedding and drapery were selected by our design team. The star of the show is this sleek canopy bed. An upholstered headboard and luxurious bed linens add lush comfort. Long soft blue linen drapery frames the bay window, while a sitting area provides the perfect spot for a morning cup of coffee. Watercolor artwork and elegant marble lamps finish off the space beautifully.
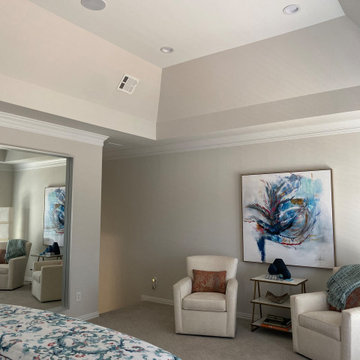
Ejemplo de dormitorio principal moderno grande sin chimenea con paredes grises, moqueta y suelo gris
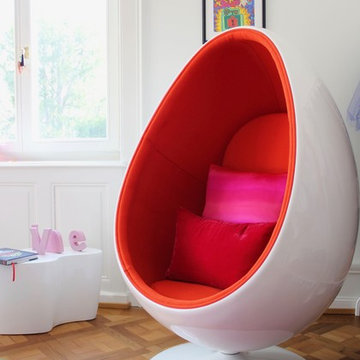
Turning your little girl's bedroom into a teenage girl's one requires a few styling items updates, some vibrant colours and organised storage for that ever-growing wardrobe! The key is to still offer flexibility of the space so that items can be moved around and inter-changed as and when necessary.
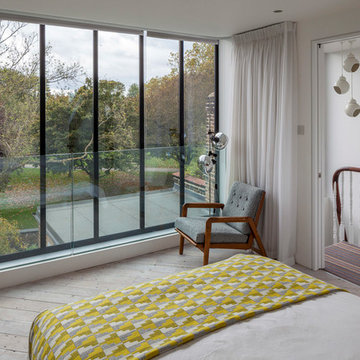
An award winning project to transform a two storey Victorian terrace house into a generous family home with the addition of both a side extension and loft conversion.
The side extension provides a light filled open plan kitchen/dining room under a glass roof and bi-folding doors gives level access to the south facing garden. A generous master bedroom with en-suite is housed in the converted loft. A fully glazed dormer provides the occupants with an abundance of daylight and uninterrupted views of the adjacent Wendell Park.
Winner of the third place prize in the New London Architecture 'Don't Move, Improve' Awards 2016
Photograph: Salt Productions
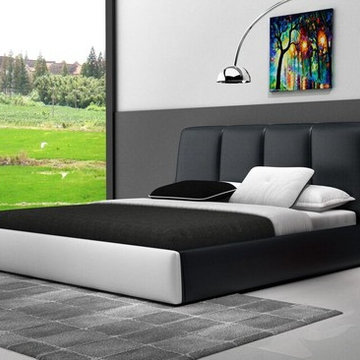
Product Code: D536, Upholstered In Bonded Leather
Color As Pictured: Black HX001-36 & White HX001-52, Deep Vertical Grooves On Headboard, Some Assembly Required. Available in double, queen and king size, other colors combination are available!
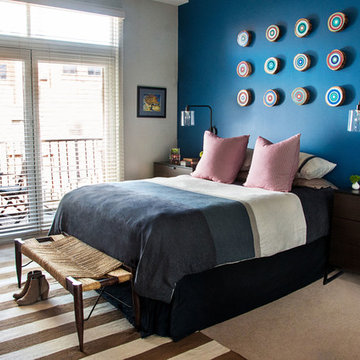
Diseño de dormitorio principal minimalista de tamaño medio sin chimenea con paredes grises, moqueta y suelo marrón
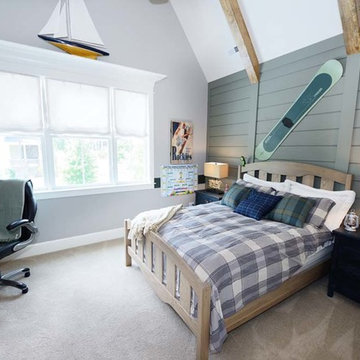
Eric Honeycutt
Ejemplo de dormitorio moderno de tamaño medio sin chimenea con paredes grises y moqueta
Ejemplo de dormitorio moderno de tamaño medio sin chimenea con paredes grises y moqueta
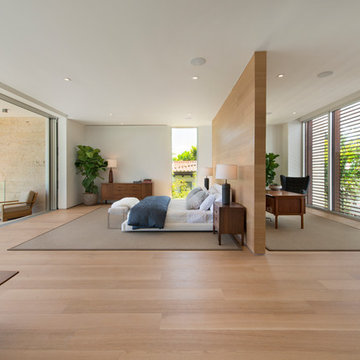
Photography © Blue Ocean Photography
Foto de dormitorio principal minimalista grande sin chimenea con paredes blancas y suelo de bambú
Foto de dormitorio principal minimalista grande sin chimenea con paredes blancas y suelo de bambú
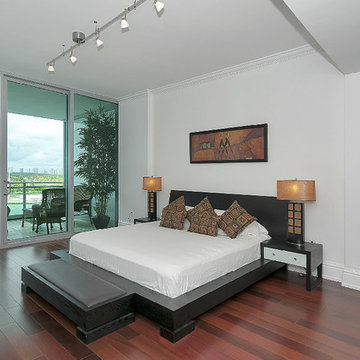
Miami Realty Photos
Imagen de habitación de invitados moderna de tamaño medio sin chimenea con paredes blancas y suelo de madera en tonos medios
Imagen de habitación de invitados moderna de tamaño medio sin chimenea con paredes blancas y suelo de madera en tonos medios
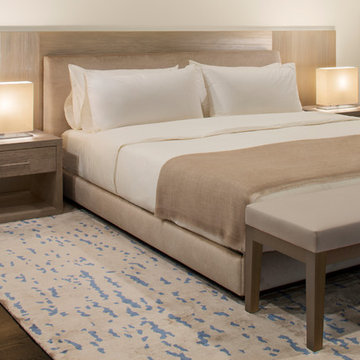
Nitzan Home Collection:
Guest Bedroom:
"BEATRICE" King Bed, "CUSTOM" Wood Head Board Panel, "ALEC" Bed Side Tables, "CARRE" Table Lamps, "BASTA" Bench, "DRIBBLE" Silk Rug
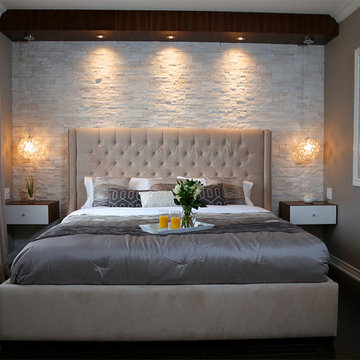
A crisp and clean master bedroom, accented with white stone feature walls, custom-crafted woodwork, dramatic accent lighting, and a few surprises! Designed and built by Paul Lafrance Design.
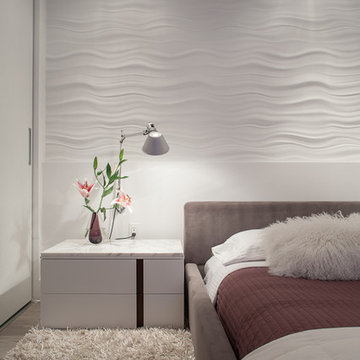
Tatiana Moreira
StyleHaus Design
Photo by: Emilio Collavino
Imagen de habitación de invitados minimalista de tamaño medio sin chimenea con paredes blancas
Imagen de habitación de invitados minimalista de tamaño medio sin chimenea con paredes blancas
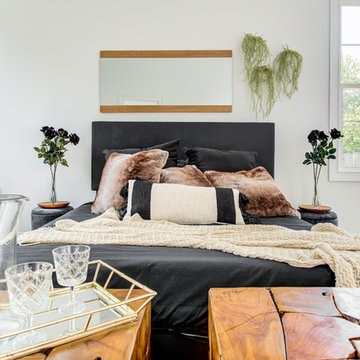
Modelo de dormitorio principal moderno de tamaño medio sin chimenea con paredes blancas, suelo de madera clara y suelo beige
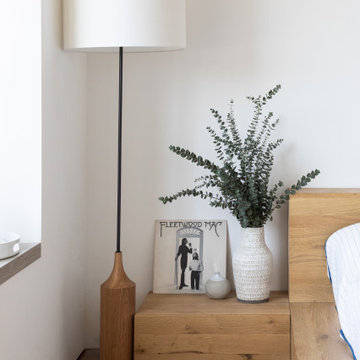
Simple, yet complete.
Diseño de dormitorio principal y abovedado moderno pequeño sin chimenea con paredes blancas, suelo marrón y suelo de madera en tonos medios
Diseño de dormitorio principal y abovedado moderno pequeño sin chimenea con paredes blancas, suelo marrón y suelo de madera en tonos medios
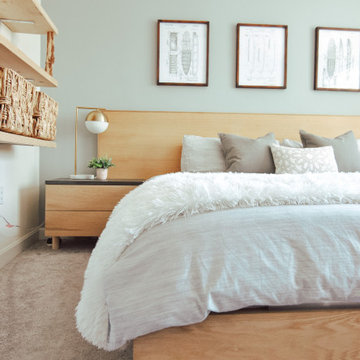
We designed and built this custom bed that features white oak and clean lines. Built-in nightstands keep the space seamless and open.
Imagen de dormitorio principal moderno de tamaño medio sin chimenea con paredes grises, moqueta y suelo gris
Imagen de dormitorio principal moderno de tamaño medio sin chimenea con paredes grises, moqueta y suelo gris
8.923 ideas para dormitorios modernos sin chimenea
8