9.830 ideas para dormitorios modernos
Filtrar por
Presupuesto
Ordenar por:Popular hoy
21 - 40 de 9830 fotos
Artículo 1 de 3
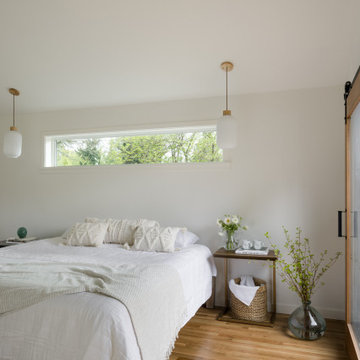
Our clients wanted to add on to their 1950's ranch house, but weren't sure whether to go up or out. We convinced them to go out, adding a Primary Suite addition with bathroom, walk-in closet, and spacious Bedroom with vaulted ceiling. To connect the addition with the main house, we provided plenty of light and a built-in bookshelf with detailed pendant at the end of the hall. The clients' style was decidedly peaceful, so we created a wet-room with green glass tile, a door to a small private garden, and a large fir slider door from the bedroom to a spacious deck. We also used Yakisugi siding on the exterior, adding depth and warmth to the addition. Our clients love using the tub while looking out on their private paradise!
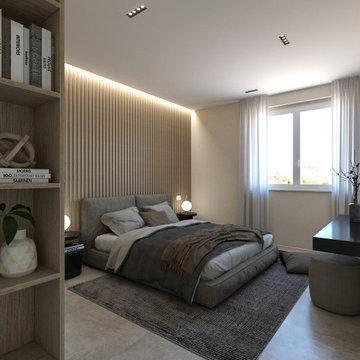
Imagen de dormitorio principal y televisión minimalista de tamaño medio con paredes blancas, suelo de baldosas de porcelana, suelo beige, bandeja y madera
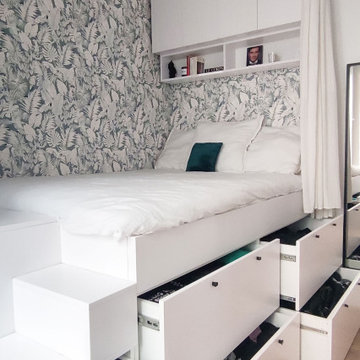
L'espace nuit a été imaginé dans un ambiance tropicale douce. Un lit estrade a été réalisé sur mesure afin d'y intégrer de multiples rangements et dressings. Chaque centimètre est exploité et optimisé. Un claustra blanc vient délimiter la pièce de vie de l'espace nuit
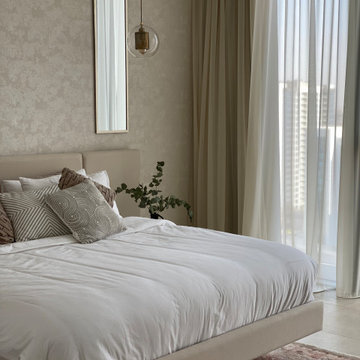
Beige neutrals
Foto de dormitorio principal y blanco y madera moderno pequeño sin chimenea con paredes beige, suelo de baldosas de cerámica, suelo beige y papel pintado
Foto de dormitorio principal y blanco y madera moderno pequeño sin chimenea con paredes beige, suelo de baldosas de cerámica, suelo beige y papel pintado

This 3,569-square foot, 3-story new build was part of Dallas's Green Build Program. This minimalist rocker pad boasts beautiful energy efficiency, painted brick, wood beams and serves as the perfect backdrop to Dallas' favorite landmarks near popular attractions, like White Rock Lake and Deep Ellum; a melting pot of art, music, and nature. Walk into this home and you're greeted with industrial accents and minimal Mid-Century Modern flair. Expansive windows flood the open-floor plan living room/dining area in light. The homeowner wanted a pristine space that reflects his love of alternative rock bands. To bring this into his new digs, all the walls were painted white and we added pops of bold colors through custom-framed band posters, paired with velvet accents, vintage-inspired patterns, and jute fabrics. A modern take on hippie style with masculine appeal. A gleaming example of how eclectic-chic living can have a place in your modern abode, showcased by nature, music memorabilia and bluesy hues. The bedroom is a masterpiece of contrast. The dark hued walls contrast with the room's luxurious velvet cognac bed. Fluted mid-century furniture is found alongside metal and wood accents with greenery, which help to create an opulent, welcoming atmosphere for this home.
“When people come to my home, the first thing they say is that it looks like a magazine! As nice as it looks, it is inviting and comfortable and we use it. I enjoyed the entire process working with Veronica and her team. I am 100% sure that I will use them again and highly recommend them to anyone." Tucker M., Client
Designer: @designwithronnie
Architect: @mparkerdesign
Photography: @mattigreshaminteriors
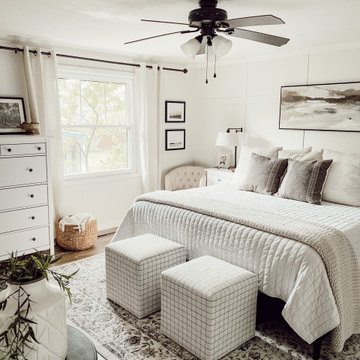
Beautifully bright white vinyl windows to add to a bright white contracted bedroom. There really isn't much better than piece of mind in buying windows that you know will last for decades to come!
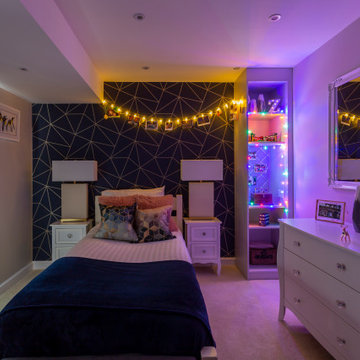
A fun update for a teenage bedroom with integrated wardrobes and desk area, navy and gold accented geometric wallpaper, and feature lights.
Modelo de dormitorio moderno grande con paredes grises, moqueta, suelo beige y papel pintado
Modelo de dormitorio moderno grande con paredes grises, moqueta, suelo beige y papel pintado
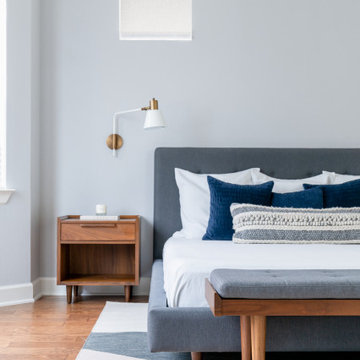
Breathe Design Studio helped this young family select their design finishes and furniture. Before the house was built, we were brought in to make selections from what the production builder offered and then make decisions about what to change after completion. Every detail from design to furnishing was accounted for from the beginning and the result is a serene modern home in the beautiful rolling hills of Bee Caves, Austin.
---
Project designed by the Atomic Ranch featured modern designers at Breathe Design Studio. From their Austin design studio, they serve an eclectic and accomplished nationwide clientele including in Palm Springs, LA, and the San Francisco Bay Area.
For more about Breathe Design Studio, see here: https://www.breathedesignstudio.com/
To learn more about this project, see here: https://www.breathedesignstudio.com/sereneproduction
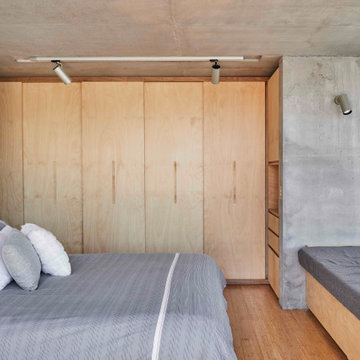
Foto de dormitorio principal minimalista de tamaño medio con suelo de bambú, paredes grises y suelo beige
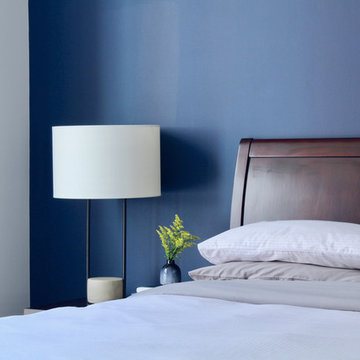
Imagen de dormitorio principal moderno de tamaño medio sin chimenea con paredes azules, suelo de madera en tonos medios y suelo marrón
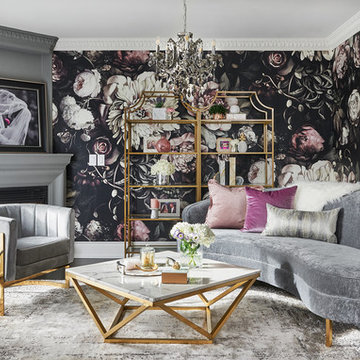
Modelo de dormitorio principal moderno grande con paredes grises, suelo de madera oscura, chimenea de esquina y marco de chimenea de yeso
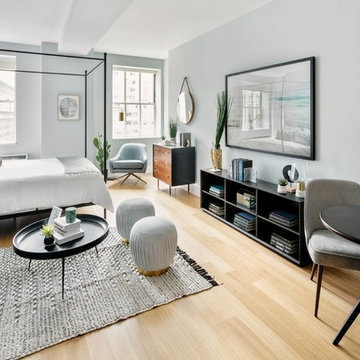
Ejemplo de dormitorio principal moderno grande sin chimenea con paredes grises y suelo de madera clara
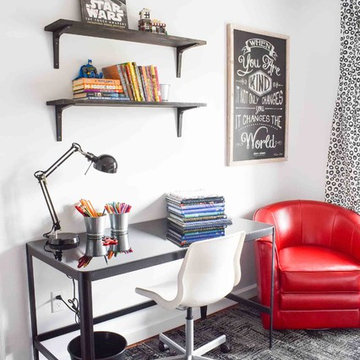
Habitat for Humanity of Eastern Connecticut:
Charlotte Smith, www.atcharlotteshouse.com
Kate Smith, www.katesmithinteriors.com
Jillian Grennon, www.iamahomemaker.com
Desk: Pia Writing Desk
Rug: Marcella Gray Area Rug, 7'10" x 10'2"
Chair: Conrad Leather Swivel Accent Chair
Wall Decor: Kindness Inspirational Framed Wall Art
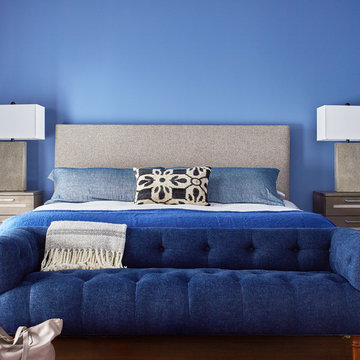
The master bedroom is connected to its own bathroom with a closet and dressing area. The room has a large deck adjacent. We selected blue paint for the room color and Lisa Staprans followed suit with the furnishings---making this a calming blue room!
Photo by Brad Knipstein
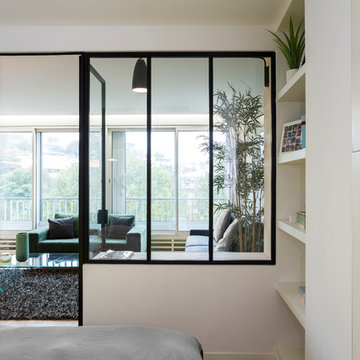
Modelo de dormitorio principal moderno de tamaño medio sin chimenea con paredes blancas, suelo de madera clara y suelo beige
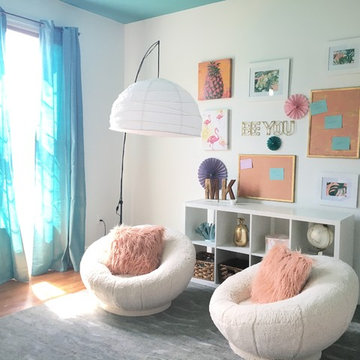
Ashley Littman
Foto de dormitorio moderno de tamaño medio con paredes blancas y suelo de madera en tonos medios
Foto de dormitorio moderno de tamaño medio con paredes blancas y suelo de madera en tonos medios
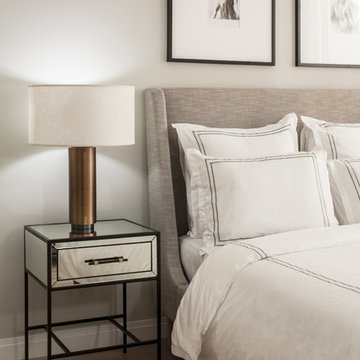
Ejemplo de dormitorio principal moderno de tamaño medio con paredes blancas, suelo de madera clara y suelo beige
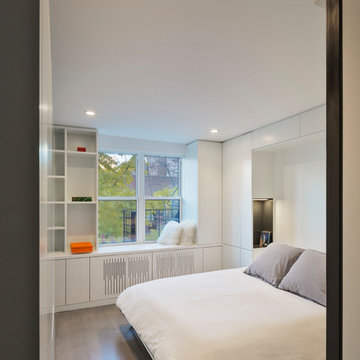
Overlooking Bleecker Street in the heart of the West Village, this compact one bedroom apartment required a gut renovation including the replacement of the windows.
This intricate project focused on providing functional flexibility and ensuring that every square inch of space is put to good use. Cabinetry, closets and shelving play a key role in shaping the spaces.
The typical boundaries between living and sleeping areas are blurred by employing clear glass sliding doors and a clerestory around of the freestanding storage wall between the bedroom and lounge. The kitchen extends into the lounge seamlessly, with an island that doubles as a dining table and layout space for a concealed study/desk adjacent. The bedroom transforms into a playroom for the nursery by folding the bed into another storage wall.
In order to maximize the sense of openness, most materials are white including satin lacquer cabinetry, Corian counters at the seat wall and CNC milled Corian panels enclosing the HVAC systems. White Oak flooring is stained gray with a whitewash finish. Steel elements provide contrast, with a blackened finish to the door system, column and beams. Concrete tile and slab is used throughout the Bathroom to act as a counterpoint to the predominantly white living areas.
archphoto.com
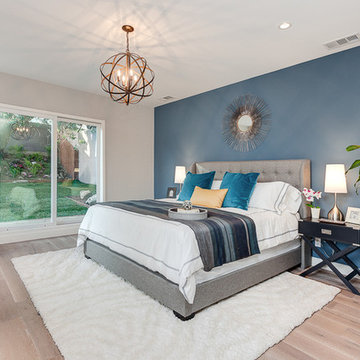
Modelo de dormitorio principal moderno grande sin chimenea con paredes azules y suelo vinílico
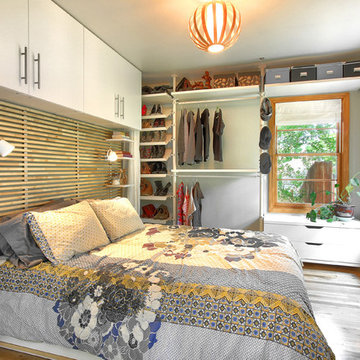
Greg Scott Makinen
Imagen de dormitorio principal minimalista pequeño con suelo de madera en tonos medios
Imagen de dormitorio principal minimalista pequeño con suelo de madera en tonos medios
9.830 ideas para dormitorios modernos
2