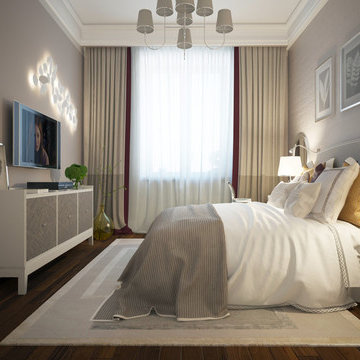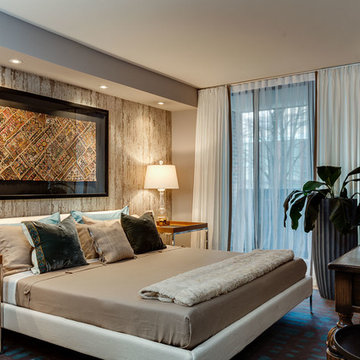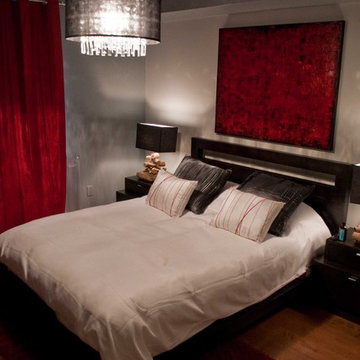4.828 ideas para dormitorios modernos pequeños
Filtrar por
Presupuesto
Ordenar por:Popular hoy
221 - 240 de 4828 fotos
Artículo 1 de 5
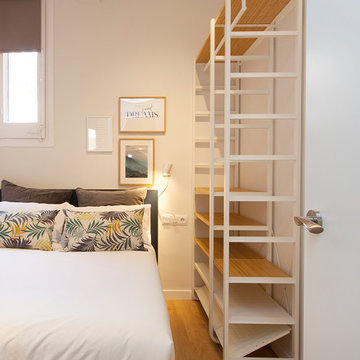
Diseño de dormitorio principal minimalista pequeño con paredes grises y suelo de madera en tonos medios
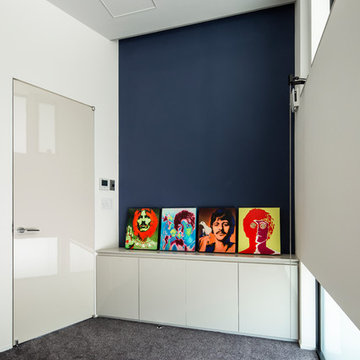
音楽のある暮らし photo by shinichi hanaoka
Imagen de dormitorio principal minimalista pequeño con paredes azules, moqueta y suelo gris
Imagen de dormitorio principal minimalista pequeño con paredes azules, moqueta y suelo gris
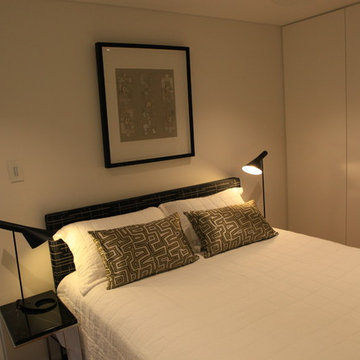
The client preferred to have a Queen size bed for her guests yet it was a small room. This was overcome by using modern matching table and floor lamps.
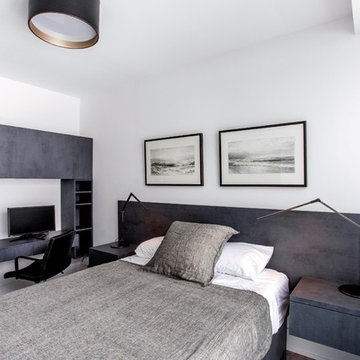
A beautifully outfitted, open and welcoming modern/contemporary condo unit in the exceptional all seasons waterside Friday Harbour Resort. Features customized modular cabinetry and furniture designed in collaboration with award winning designer, Caroline Harrison.
Photography by Nat Caron.
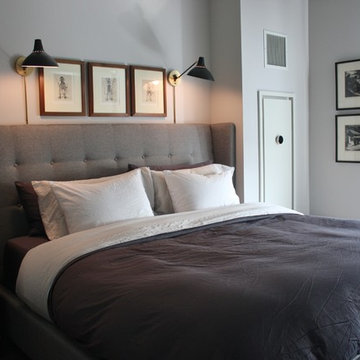
Robert Zizzo
Imagen de dormitorio principal minimalista pequeño con paredes grises y suelo de madera oscura
Imagen de dormitorio principal minimalista pequeño con paredes grises y suelo de madera oscura
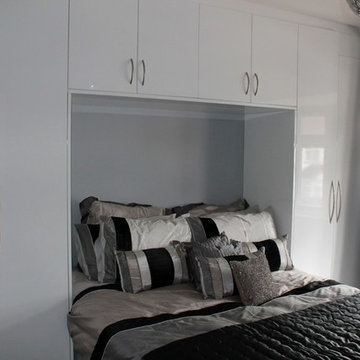
Team Fixura_Bedrooms
Foto de habitación de invitados minimalista pequeña sin chimenea con paredes blancas y moqueta
Foto de habitación de invitados minimalista pequeña sin chimenea con paredes blancas y moqueta
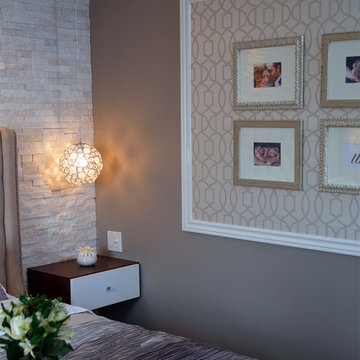
A crisp and clean master bedroom, accented with white stone feature walls, custom-crafted woodwork, dramatic accent lighting, and a few surprises! Designed and built by Paul Lafrance Design.
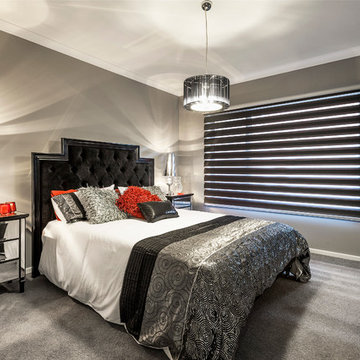
The designing of the new Display Home, to be built at 48 Langdon Drive at Mernda Villages, Mernda has given Davis Sanders Homes the opportunity to showcase our custom design capabilities and demonstrate how some of the challenges of a small sloping site can be addressed economically, without compromising the floorplan.
This 448m2 block, with its 1.4 metres of fall across the block, required a Display Home that could be reproduced by clients on their own sloping site. For that reason the home was designed in three separate sections so that each section could be moved up or down as the slope of the block required.
This eye catching home with retro styling certainly gets your attention. With a colour scheme of brilliant red, shining black, vivid orange, charcoal and white, the homes vibrant palate certainly gets your attention as soon as you walk through the front door. The orange striated angled wall of the entry foyer gives you a hint of things to come without being over powering.
The formal living room is located off the entry foyer and addresses a private court yard via French doors to the front of the home. Moving through the home, the central passageway directs you past 4 excellent sized bedrooms, main with walk through robe and ensuite, main bathroom and separate powder room. These bathrooms with their sticking colour schemes and textured high gloss tiles create outstanding points of interest within the home. A central stair case takes you up to the family room, meals area and kitchen which all open out to the undercover outdoor alfresco. The home has an abundance of light and open feel as all these areas address the garden and alfresco. The meals area and alfresco have a vaulted ceiling which not only adds interest and creates a feeling of space it also adds light and warm to this north facing aspect of the home. The kitchen combines vivid red 2pak overhead cupboards with a shiny black and red glass tiled splash back and stone benchtop in white all flanked by a feature wall to the laundry and walk in pantry.
Davis Sanders Homes
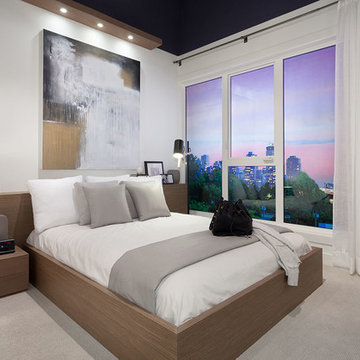
Kristen McGaughey
Foto de habitación de invitados moderna pequeña con paredes blancas y moqueta
Foto de habitación de invitados moderna pequeña con paredes blancas y moqueta
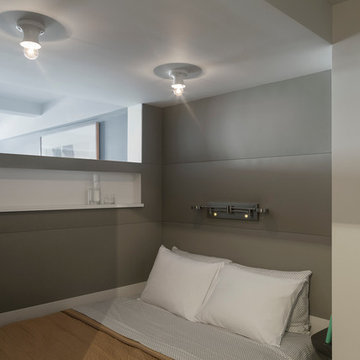
We created a sleeping alcove in this small efficiency studio in Chelsea. The walls surrounding the bed are slightly cushioned with custom upholstery.
© Devon Banks Photography
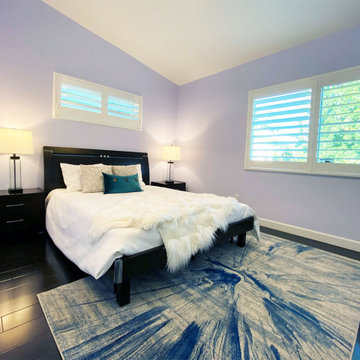
We had to work with the lilac wall color and decided on a blue and white rug that beautifully plays off the plush faux fur throw, creating a lively vibe.
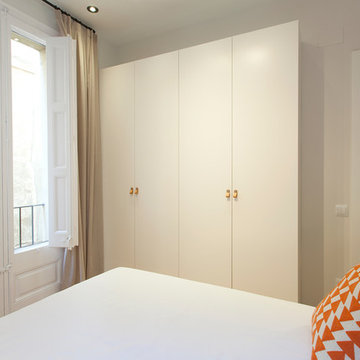
Imagen de dormitorio principal moderno pequeño con paredes grises y suelo de madera en tonos medios
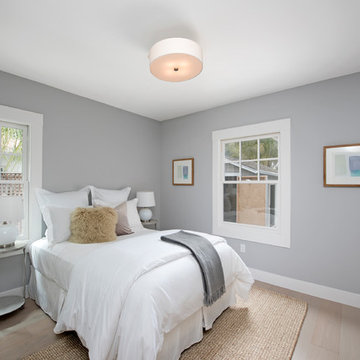
Bedroom
Foto de habitación de invitados minimalista pequeña sin chimenea con paredes grises, suelo de madera clara y suelo beige
Foto de habitación de invitados minimalista pequeña sin chimenea con paredes grises, suelo de madera clara y suelo beige
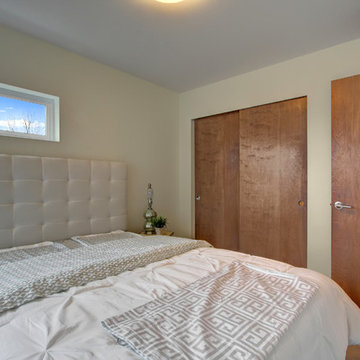
Blanc is a modern collection of five, light-filled three bedroom urban single family homes and townhomes located in the vibrant Capitol Hill district. A fusion of minimalist architecture and rich materials is highlighted by open flowing floor plans, sophisticated designer finishes, spa inspired bathrooms and gourmet kitchens. Walls of windows capture an abundance of natural light and a generously sized, fresh-air roof top deck lets you take in the impressive views of the Cascade Mountain Range while you entertain with friends and family.
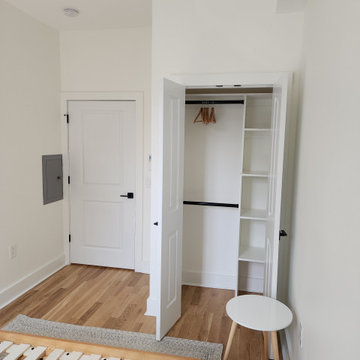
Bedroom #1 of 2 Bedrooms in Unit #1 of Multi-Unit Building
Ejemplo de habitación de invitados moderna pequeña con paredes blancas y suelo de madera clara
Ejemplo de habitación de invitados moderna pequeña con paredes blancas y suelo de madera clara
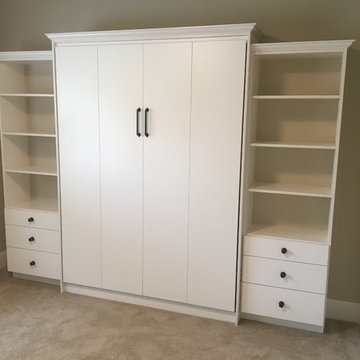
Beautiful Lake Oswego Home that needed more space for visiting family - the answer turn a kids playroom area into an additional bedroom with the use of a Murhpy bed complete with book shelves and drawers. The hardware was matched to kitchen and bath cabinetry throughout the house for a complete look.
Chris W
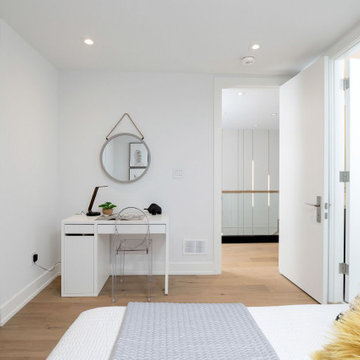
Diseño de habitación de invitados moderna pequeña con suelo marrón y machihembrado
4.828 ideas para dormitorios modernos pequeños
12
