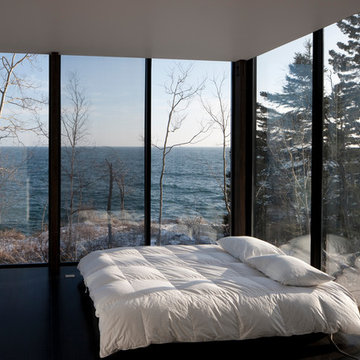316 ideas para dormitorios modernos con suelo negro
Filtrar por
Presupuesto
Ordenar por:Popular hoy
141 - 160 de 316 fotos
Artículo 1 de 3
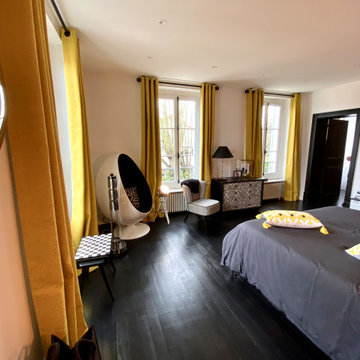
Grande suite parentale, très lumineuse dont le parquet en sapin a été peint en noir.
Décoration dans les tonalités de noir et blanc, réhaussée d'un jaune tournesol apportant de la gaieté.
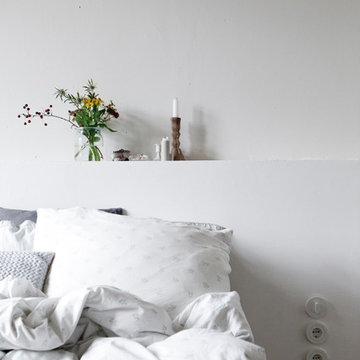
Matthias Hiller / STUDIO OINK
Foto de dormitorio principal minimalista de tamaño medio con paredes blancas, suelo de madera oscura, estufa de leña, marco de chimenea de baldosas y/o azulejos y suelo negro
Foto de dormitorio principal minimalista de tamaño medio con paredes blancas, suelo de madera oscura, estufa de leña, marco de chimenea de baldosas y/o azulejos y suelo negro
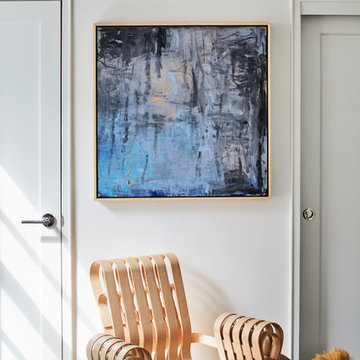
Dylan Chandler
Imagen de dormitorio principal minimalista de tamaño medio con paredes blancas, suelo de madera oscura y suelo negro
Imagen de dormitorio principal minimalista de tamaño medio con paredes blancas, suelo de madera oscura y suelo negro
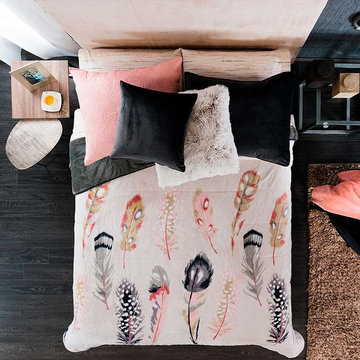
Vianney home decor promises you a cozy winter. Comfort is reached with the softness of the perfect blanket and the right combinaton of color that will provide to the ambiance a sensation of relaxation and rest.
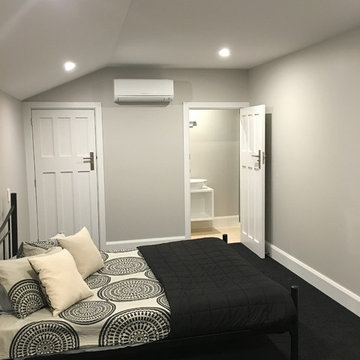
Imagen de habitación de invitados minimalista de tamaño medio con paredes blancas, moqueta y suelo negro
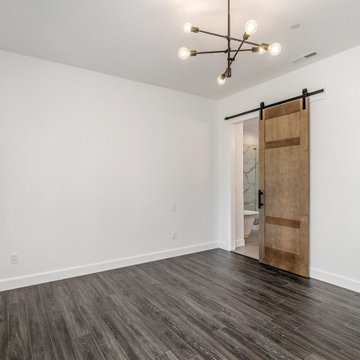
Modern Lodge
Modelo de habitación de invitados moderna con paredes blancas, suelo laminado y suelo negro
Modelo de habitación de invitados moderna con paredes blancas, suelo laminado y suelo negro
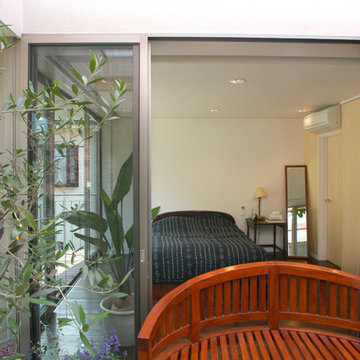
中庭から寝室を見たスナップ写真。
Ejemplo de dormitorio principal minimalista sin chimenea con paredes blancas, suelo de madera oscura y suelo negro
Ejemplo de dormitorio principal minimalista sin chimenea con paredes blancas, suelo de madera oscura y suelo negro
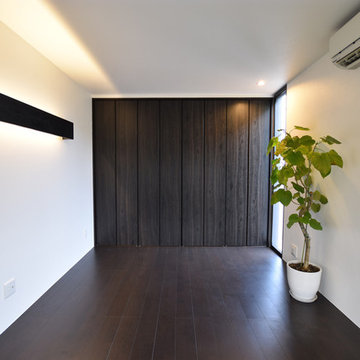
Foto de dormitorio principal moderno sin chimenea con paredes blancas, suelo de contrachapado y suelo negro
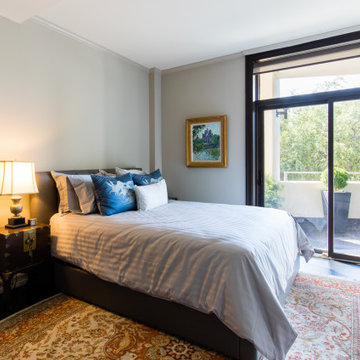
Modelo de habitación de invitados minimalista de tamaño medio sin chimenea con paredes grises, suelo de madera oscura y suelo negro
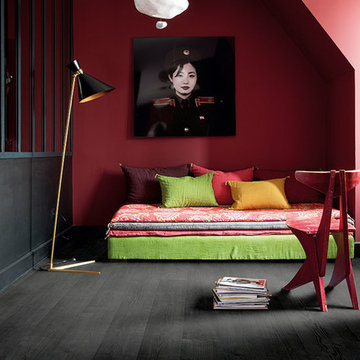
Flooring: Quick-Step Laminate - Impressive 'Burned planks' (IM1862)
Diseño de dormitorio moderno con suelo laminado y suelo negro
Diseño de dormitorio moderno con suelo laminado y suelo negro
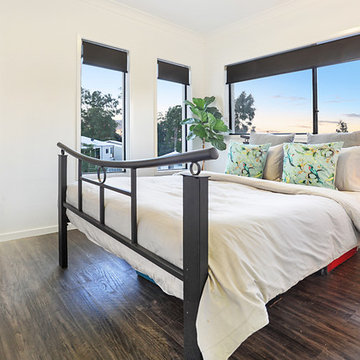
Guest Bedroom with black timber floors
Mopoke
Foto de habitación de invitados minimalista con paredes blancas, suelo de madera oscura y suelo negro
Foto de habitación de invitados minimalista con paredes blancas, suelo de madera oscura y suelo negro
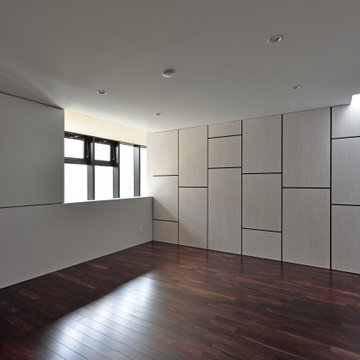
主寝室
Imagen de dormitorio principal moderno con paredes blancas, suelo de madera oscura y suelo negro
Imagen de dormitorio principal moderno con paredes blancas, suelo de madera oscura y suelo negro
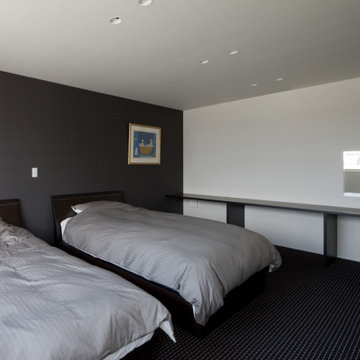
Foto de dormitorio principal moderno grande sin chimenea con paredes multicolor, moqueta y suelo negro
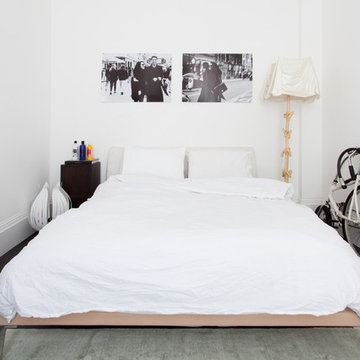
The second bedroom acts as both a creative space for the owner and a guest bedroom when required. The white walls and black floors are consistent with the rest of the flat. The room is filled with artistic touches such as personal photographs above the bed, a large screen for painting and paint on the bedside table incase inspiration hits! An effortlessly cool space, while still retaining the modern and minimalist elements of the apartment.
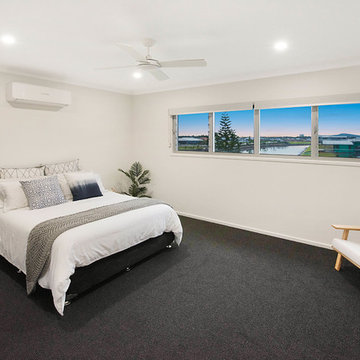
Phil Neilsen
Diseño de dormitorio principal minimalista grande con paredes blancas, moqueta y suelo negro
Diseño de dormitorio principal minimalista grande con paredes blancas, moqueta y suelo negro
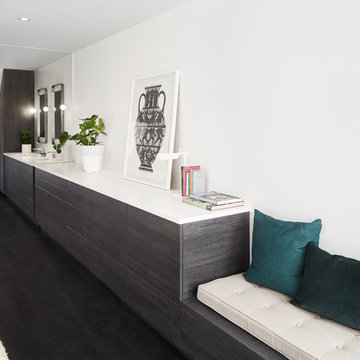
Design: AAmp Studio
Photography: Dale Wilcox
Foto de dormitorio tipo loft moderno con paredes blancas, suelo de madera oscura y suelo negro
Foto de dormitorio tipo loft moderno con paredes blancas, suelo de madera oscura y suelo negro
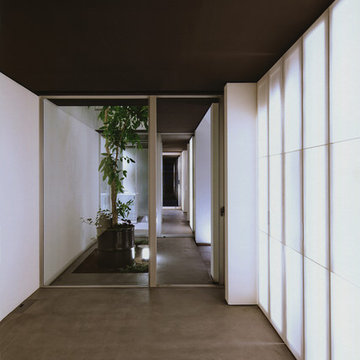
photo by 絹巻豊写真事務所
Ejemplo de dormitorio principal y negro moderno pequeño sin chimenea con paredes blancas, suelo de cemento y suelo negro
Ejemplo de dormitorio principal y negro moderno pequeño sin chimenea con paredes blancas, suelo de cemento y suelo negro
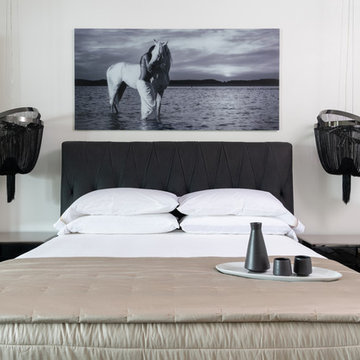
Brad Haines knows a thing or two about building things. The intensely creative and innovative founder of Oklahoma City-based Haines Capital is the driving force behind numerous successful companies including Bank 7 (NASDAQ BSVN), which proudly reported record year-end earnings since going public in September of last year. He has beautifully built, renovated, and personally thumb printed all of his commercial spaces and residences. “Our theory is to keep things sophisticated but comfortable,” Brad says.
That’s the exact approach he took in his personal haven in Nichols Hills, Oklahoma. Painstakingly renovated over the span of two years by Candeleria Foster Design-Build of Oklahoma City, his home boasts museum-white, authentic Venetian plaster walls and ceilings; charcoal tiled flooring; imported marble in the master bath; and a pretty kitchen you’ll want to emulate.
Reminiscent of an edgy luxury hotel, it is a vibe conjured by Cantoni designer Nicole George. “The new remodel plan was all about opening up the space and layering monochromatic color with lots of texture,” says Nicole, who collaborated with Brad on two previous projects. “The color palette is minimal, with charcoal, bone, amber, stone, linen and leather.”
“Sophisticated“Sophisticated“Sophisticated“Sophisticated“Sophisticated
Nicole helped oversee space planning and selection of interior finishes, lighting, furnishings and fine art for the entire 7,000-square-foot home. It is now decked top-to-bottom in pieces sourced from Cantoni, beginning with the custom-ordered console at entry and a pair of Glacier Suspension fixtures over the stairwell. “Every angle in the house is the result of a critical thought process,” Nicole says. “We wanted to make sure each room would be purposeful.”
To that end, “we reintroduced the ‘parlor,’ and also redefined the formal dining area as a bar and drink lounge with enough space for 10 guests to comfortably dine,” Nicole says. Brad’s parlor holds the Swing sectional customized in a silky, soft-hand charcoal leather crafted by prominent Italian leather furnishings company Gamma. Nicole paired it with the Kate swivel chair customized in a light grey leather, the sleek DK writing desk, and the Black & More bar cabinet by Malerba. “Nicole has a special design talent and adapts quickly to what we expect and like,” Brad says.
To create the restaurant-worthy dining space, Nicole brought in a black-satin glass and marble-topped dining table and mohair-velvet chairs, all by Italian maker Gallotti & Radice. Guests can take a post-dinner respite on the adjoining room’s Aston sectional by Gamma.
In the formal living room, Nicole paired Cantoni’s Fashion Affair club chairs with the Black & More cocktail table, and sofas sourced from Désirée, an Italian furniture upholstery company that creates cutting-edge yet comfortable pieces. The color-coordinating kitchen and breakfast area, meanwhile, hold a set of Guapa counter stools in ash grey leather, and the Ray dining table with light-grey leather Cattelan Italia chairs. The expansive loggia also is ideal for entertaining and lounging with the Versa grand sectional, the Ido cocktail table in grey aged walnut and Dolly chairs customized in black nubuck leather. Nicole made most of the design decisions, but, “she took my suggestions seriously and then put me in my place,” Brad says.
She had the master bedroom’s Marlon bed by Gamma customized in a remarkably soft black leather with a matching stitch and paired it with onyx gloss Black & More nightstands. “The furnishings absolutely complement the style,” Brad says. “They are high-quality and have a modern flair, but at the end of the day, are still comfortable and user-friendly.”
The end result is a home Brad not only enjoys, but one that Nicole also finds exceptional. “I honestly love every part of this house,” Nicole says. “Working with Brad is always an adventure but a privilege that I take very seriously, from the beginning of the design process to installation.”
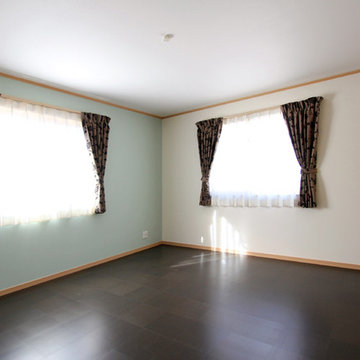
Photo by : Taito Kusakabe
Foto de dormitorio principal moderno pequeño con paredes azules, suelo de corcho y suelo negro
Foto de dormitorio principal moderno pequeño con paredes azules, suelo de corcho y suelo negro
316 ideas para dormitorios modernos con suelo negro
8
