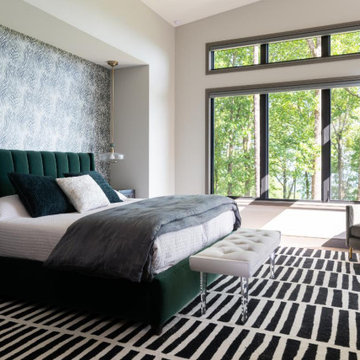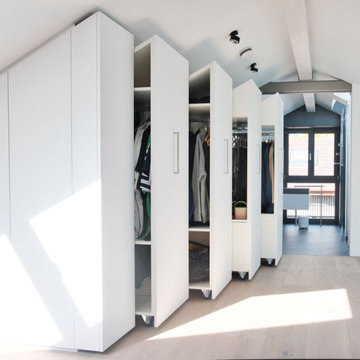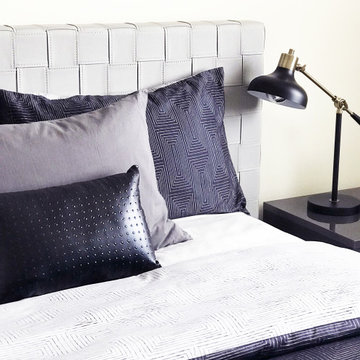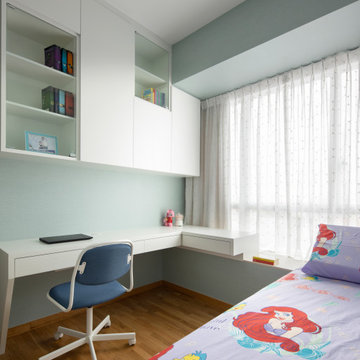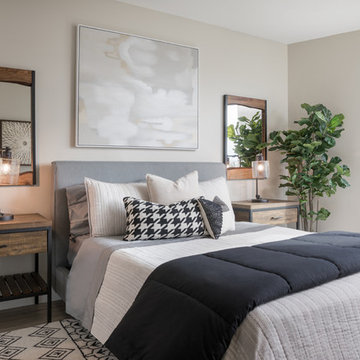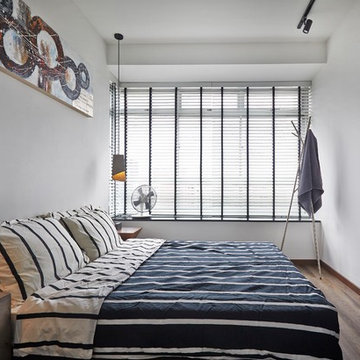39.306 ideas para dormitorios modernos blancos
Filtrar por
Presupuesto
Ordenar por:Popular hoy
161 - 180 de 39.306 fotos
Artículo 1 de 4
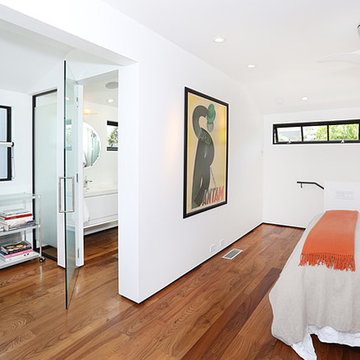
VIP Photography
Diseño de dormitorio principal minimalista con paredes blancas y suelo de madera en tonos medios
Diseño de dormitorio principal minimalista con paredes blancas y suelo de madera en tonos medios
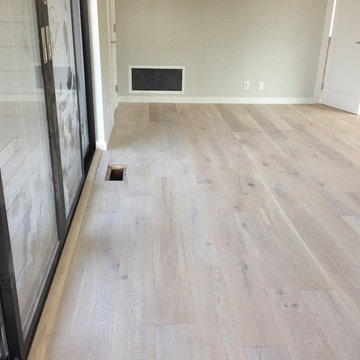
Diseño de dormitorio minimalista con suelo de madera clara y paredes grises
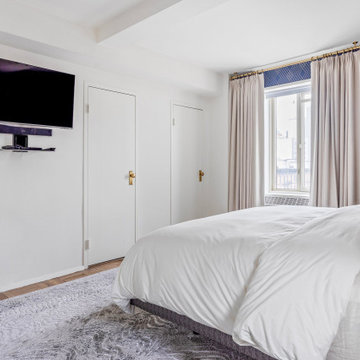
Interior design by Ellen Z. Wright of Apartment Rehab NYC
Modelo de dormitorio principal minimalista de tamaño medio con paredes blancas, vigas vistas y papel pintado
Modelo de dormitorio principal minimalista de tamaño medio con paredes blancas, vigas vistas y papel pintado
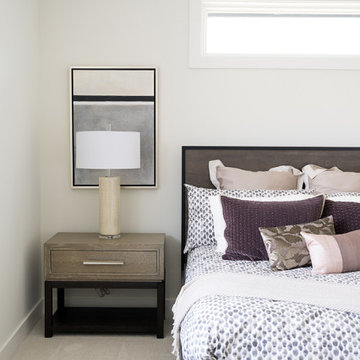
Our studio designed this luxury home by incorporating the house's sprawling golf course views. This resort-like home features three stunning bedrooms, a luxurious master bath with a freestanding tub, a spacious kitchen, a stylish formal living room, a cozy family living room, and an elegant home bar.
We chose a neutral palette throughout the home to amplify the bright, airy appeal of the home. The bedrooms are all about elegance and comfort, with soft furnishings and beautiful accessories. We added a grey accent wall with geometric details in the bar area to create a sleek, stylish look. The attractive backsplash creates an interesting focal point in the kitchen area and beautifully complements the gorgeous countertops. Stunning lighting, striking artwork, and classy decor make this lovely home look sophisticated, cozy, and luxurious.
---
Project completed by Wendy Langston's Everything Home interior design firm, which serves Carmel, Zionsville, Fishers, Westfield, Noblesville, and Indianapolis.
For more about Everything Home, see here: https://everythinghomedesigns.com/
To learn more about this project, see here:
https://everythinghomedesigns.com/portfolio/modern-resort-living/
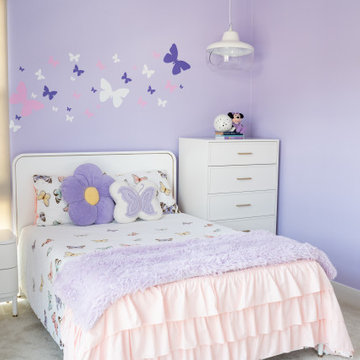
Diseño de habitación de invitados moderna de tamaño medio con paredes púrpuras, moqueta y suelo beige
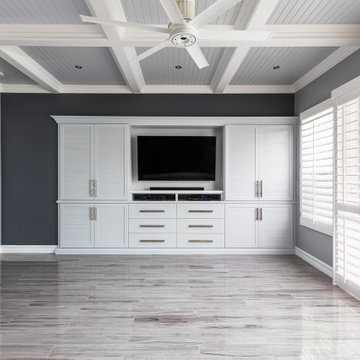
This master suite remodel in Corona del Mar includes a design with a built-in entertainment center. The built-in cabinets allow for plenty of storage space in the master bedroom.
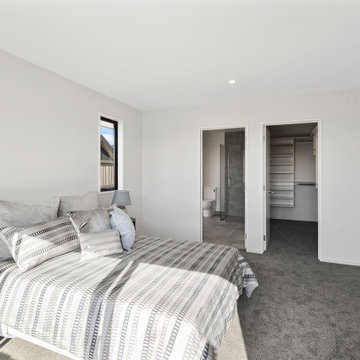
Diseño de dormitorio principal moderno grande con paredes blancas, moqueta y suelo gris
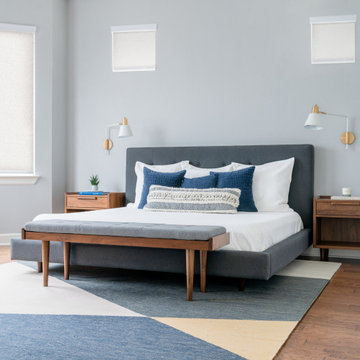
Breathe Design Studio helped this young family select their design finishes and furniture. Before the house was built, we were brought in to make selections from what the production builder offered and then make decisions about what to change after completion. Every detail from design to furnishing was accounted for from the beginning and the result is a serene modern home in the beautiful rolling hills of Bee Caves, Austin.
---
Project designed by the Atomic Ranch featured modern designers at Breathe Design Studio. From their Austin design studio, they serve an eclectic and accomplished nationwide clientele including in Palm Springs, LA, and the San Francisco Bay Area.
For more about Breathe Design Studio, see here: https://www.breathedesignstudio.com/
To learn more about this project, see here: https://www.breathedesignstudio.com/sereneproduction
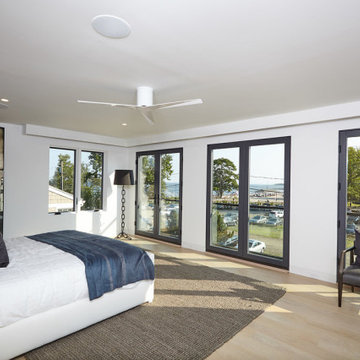
Master bedroom with glass balcony doors
Diseño de dormitorio principal minimalista de tamaño medio con paredes blancas, suelo de madera clara y suelo beige
Diseño de dormitorio principal minimalista de tamaño medio con paredes blancas, suelo de madera clara y suelo beige
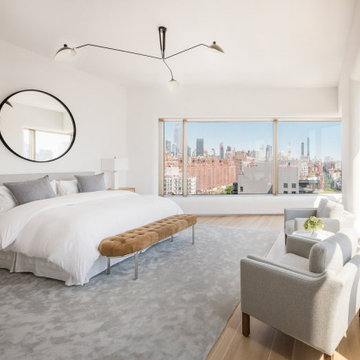
Ejemplo de dormitorio moderno con paredes blancas, suelo de madera clara y suelo beige
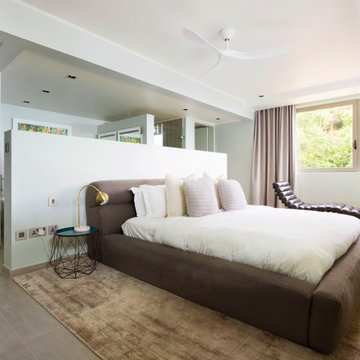
From the very first site visit the vision has been to capture the magnificent view and find ways to frame, surprise and combine it with movement through the building. This has been achieved in a Picturesque way by tantalising and choreographing the viewer’s experience.
The public-facing facade is muted with simple rendered panels, large overhanging roofs and a single point of entry, taking inspiration from Katsura Palace in Kyoto, Japan. Upon entering the cavernous and womb-like space the eye is drawn to a framed view of the Indian Ocean while the stair draws one down into the main house. Below, the panoramic vista opens up, book-ended by granitic cliffs, capped with lush tropical forests.
At the lower living level, the boundary between interior and veranda blur and the infinity pool seemingly flows into the ocean. Behind the stair, half a level up, the private sleeping quarters are concealed from view. Upstairs at entrance level, is a guest bedroom with en-suite bathroom, laundry, storage room and double garage. In addition, the family play-room on this level enjoys superb views in all directions towards the ocean and back into the house via an internal window.
In contrast, the annex is on one level, though it retains all the charm and rigour of its bigger sibling.
Internally, the colour and material scheme is minimalist with painted concrete and render forming the backdrop to the occasional, understated touches of steel, timber panelling and terrazzo. Externally, the facade starts as a rusticated rougher render base, becoming refined as it ascends the building. The composition of aluminium windows gives an overall impression of elegance, proportion and beauty. Both internally and externally, the structure is exposed and celebrated.
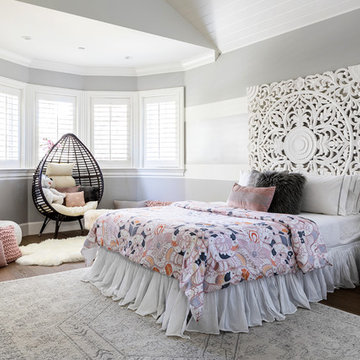
Sweet teen bedroom with a soft color palette of neutrals and pink. Although I know a lot of adults that would love to have this room too. The overall vibe is boho chic, but we did manage to put in a few bold details such as the strip walls and the neon sign. The bold striped walls accent the delicate wood work and soft colors beautifully. It's a wonderful balance of soft and strong.
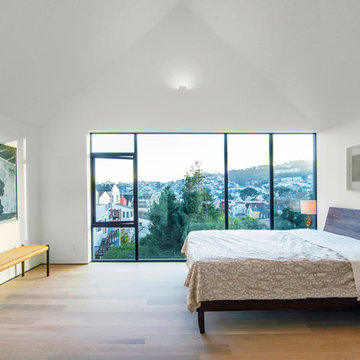
The floor plan of the upstairs was modified to create a spacious master bedroom in the rear to take advantage of the beautiful view. Alexander Jermyn Architecture, Robert Vente Photography.
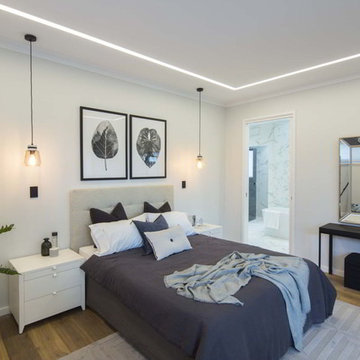
Modelo de dormitorio principal minimalista de tamaño medio con paredes blancas y suelo de madera clara
39.306 ideas para dormitorios modernos blancos
9
