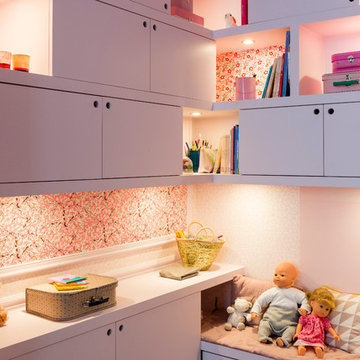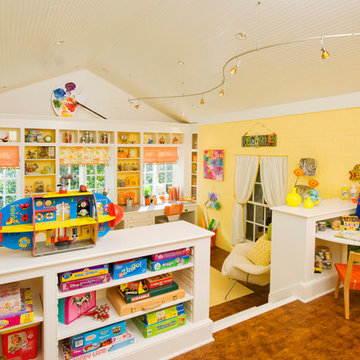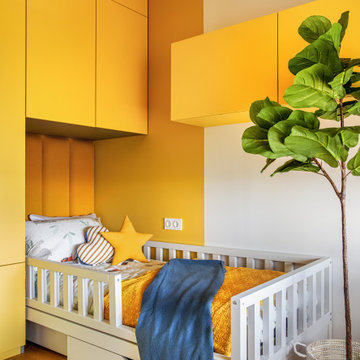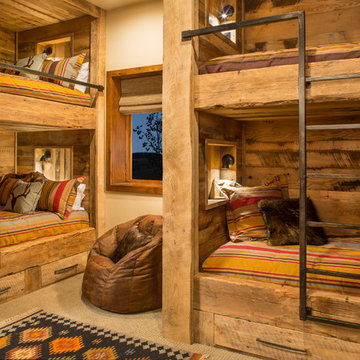2.776 ideas para dormitorios infantiles naranjas
Filtrar por
Presupuesto
Ordenar por:Popular hoy
121 - 140 de 2776 fotos
Artículo 1 de 2

Photo-Jim Westphalen
Imagen de dormitorio infantil de 4 a 10 años contemporáneo de tamaño medio con suelo de madera en tonos medios, suelo marrón y paredes azules
Imagen de dormitorio infantil de 4 a 10 años contemporáneo de tamaño medio con suelo de madera en tonos medios, suelo marrón y paredes azules

Our simple office fits nicely under the lofted custom-made guest bed meets bookcase (handmade with salvage bead board and sustainable maple plywood).
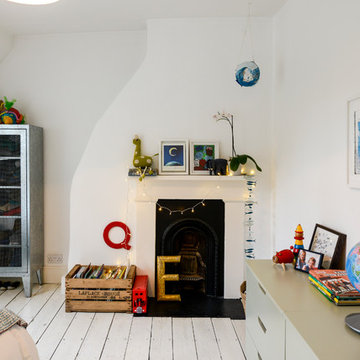
Photo by Noah Darnell © 2013 Houzz
Imagen de dormitorio infantil ecléctico con suelo de madera pintada y suelo blanco
Imagen de dormitorio infantil ecléctico con suelo de madera pintada y suelo blanco
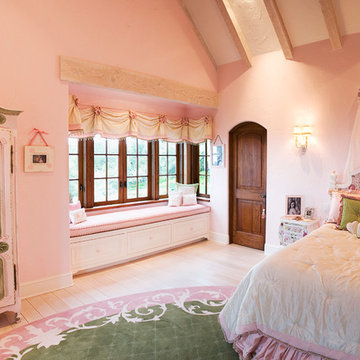
Ejemplo de dormitorio infantil de 4 a 10 años clásico con paredes rosas y suelo de madera clara
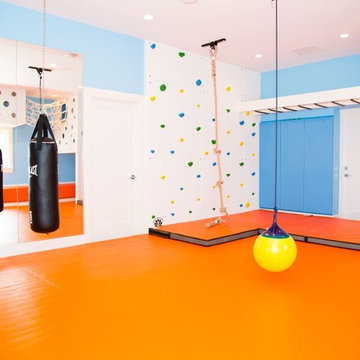
Modelo de dormitorio infantil de 4 a 10 años actual de tamaño medio con paredes azules y suelo naranja
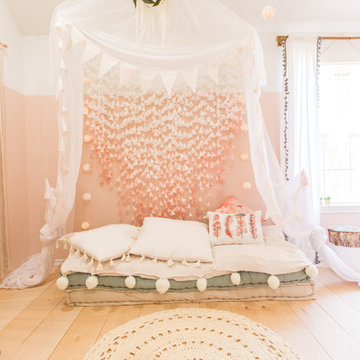
Convey Studios, Sesha Smith
Ejemplo de habitación de niña nórdica con paredes rosas y suelo de madera clara
Ejemplo de habitación de niña nórdica con paredes rosas y suelo de madera clara
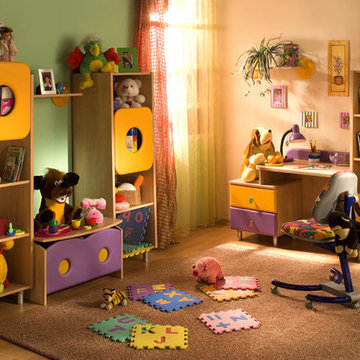
Imagen de dormitorio infantil moderno pequeño con suelo de madera clara y paredes multicolor

4,945 square foot two-story home, 6 bedrooms, 5 and ½ bathroom plus a secondary family room/teen room. The challenge for the design team of this beautiful New England Traditional home in Brentwood was to find the optimal design for a property with unique topography, the natural contour of this property has 12 feet of elevation fall from the front to the back of the property. Inspired by our client’s goal to create direct connection between the interior living areas and the exterior living spaces/gardens, the solution came with a gradual stepping down of the home design across the largest expanse of the property. With smaller incremental steps from the front property line to the entry door, an additional step down from the entry foyer, additional steps down from a raised exterior loggia and dining area to a slightly elevated lawn and pool area. This subtle approach accomplished a wonderful and fairly undetectable transition which presented a view of the yard immediately upon entry to the home with an expansive experience as one progresses to the rear family great room and morning room…both overlooking and making direct connection to a lush and magnificent yard. In addition, the steps down within the home created higher ceilings and expansive glass onto the yard area beyond the back of the structure. As you will see in the photographs of this home, the family area has a wonderful quality that really sets this home apart…a space that is grand and open, yet warm and comforting. A nice mixture of traditional Cape Cod, with some contemporary accents and a bold use of color…make this new home a bright, fun and comforting environment we are all very proud of. The design team for this home was Architect: P2 Design and Jill Wolff Interiors. Jill Wolff specified the interior finishes as well as furnishings, artwork and accessories.
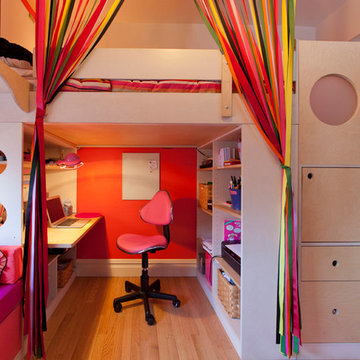
photography by Juan Lopez Gil
Foto de dormitorio infantil contemporáneo pequeño con paredes multicolor y suelo de madera clara
Foto de dormitorio infantil contemporáneo pequeño con paredes multicolor y suelo de madera clara
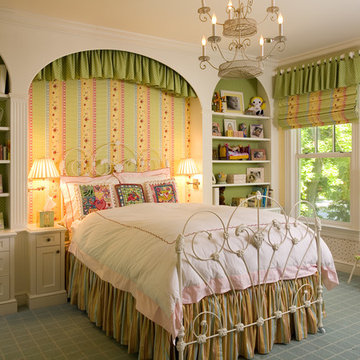
Imagen de dormitorio infantil tradicional grande con moqueta y paredes multicolor
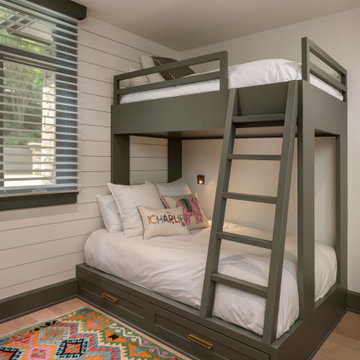
Kids Room featuring custom made bunk beds in a gray painted finish with storage drawers below, and reading lights on the wall.
Foto de dormitorio infantil de 4 a 10 años tradicional renovado de tamaño medio con paredes blancas, suelo de madera clara y suelo beige
Foto de dormitorio infantil de 4 a 10 años tradicional renovado de tamaño medio con paredes blancas, suelo de madera clara y suelo beige
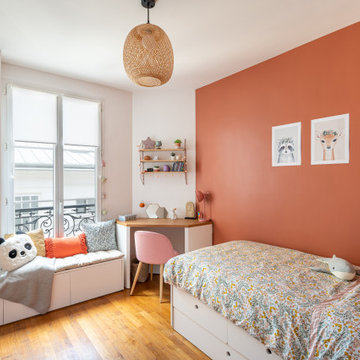
Ejemplo de dormitorio infantil de 4 a 10 años actual grande con paredes rojas y suelo de madera en tonos medios
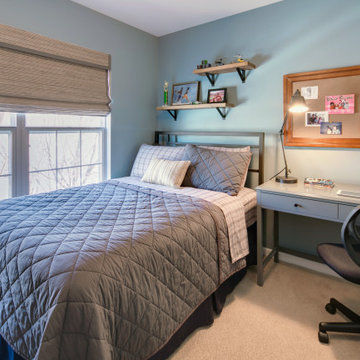
Foto de dormitorio infantil tradicional renovado pequeño con paredes azules, moqueta y suelo beige
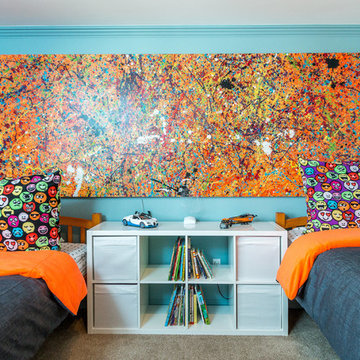
Adding personal touches to a space creates conversation and those memories of each special piece last a lifetime. I sent this fun loving family of 6 off to the art studio for the afternoon to create this masterpiece!

Детская - это место для шалостей дизайнера, повод вспомнить детство. Какой ребенок не мечтает о доме на дереве? А если этот домик в тропиках? Авторы: Мария Черемухина, Вера Ермаченко, Кочетова Татьяна
2.776 ideas para dormitorios infantiles naranjas
7
