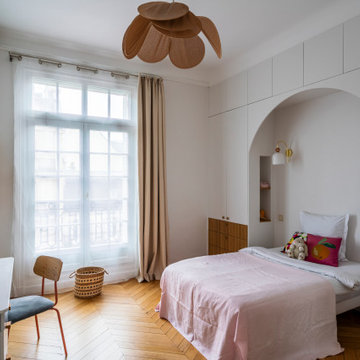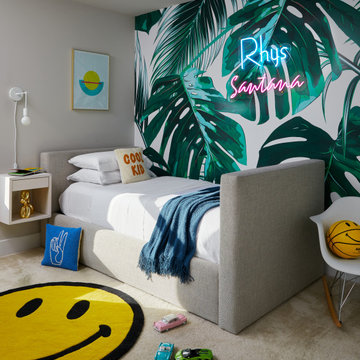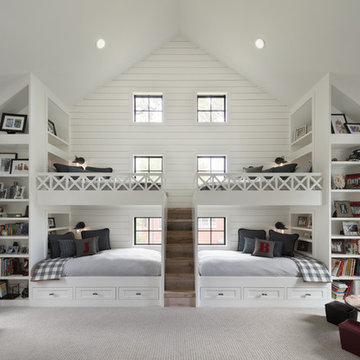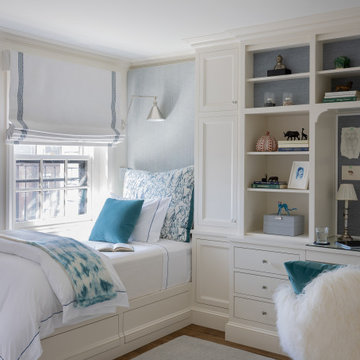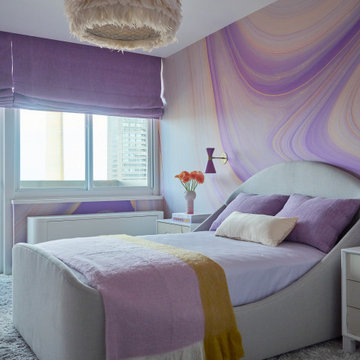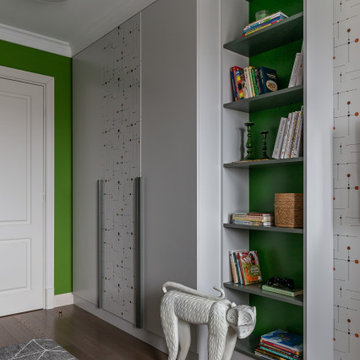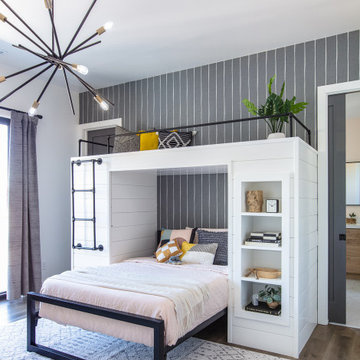19.578 ideas para dormitorios infantiles naranjas, grises
Filtrar por
Presupuesto
Ordenar por:Popular hoy
1 - 20 de 19.578 fotos
Artículo 1 de 3

Jonathan Raith Inc. - Builder
Sam Oberter - Photography
Diseño de dormitorio infantil tradicional renovado de tamaño medio con paredes blancas
Diseño de dormitorio infantil tradicional renovado de tamaño medio con paredes blancas

Architecture, Construction Management, Interior Design, Art Curation & Real Estate Advisement by Chango & Co.
Construction by MXA Development, Inc.
Photography by Sarah Elliott
See the home tour feature in Domino Magazine

David Patterson Photography
Imagen de dormitorio infantil de 4 a 10 años rústico de tamaño medio con paredes blancas, moqueta y suelo gris
Imagen de dormitorio infantil de 4 a 10 años rústico de tamaño medio con paredes blancas, moqueta y suelo gris

Builder: Falcon Custom Homes
Interior Designer: Mary Burns - Gallery
Photographer: Mike Buck
A perfectly proportioned story and a half cottage, the Farfield is full of traditional details and charm. The front is composed of matching board and batten gables flanking a covered porch featuring square columns with pegged capitols. A tour of the rear façade reveals an asymmetrical elevation with a tall living room gable anchoring the right and a low retractable-screened porch to the left.
Inside, the front foyer opens up to a wide staircase clad in horizontal boards for a more modern feel. To the left, and through a short hall, is a study with private access to the main levels public bathroom. Further back a corridor, framed on one side by the living rooms stone fireplace, connects the master suite to the rest of the house. Entrance to the living room can be gained through a pair of openings flanking the stone fireplace, or via the open concept kitchen/dining room. Neutral grey cabinets featuring a modern take on a recessed panel look, line the perimeter of the kitchen, framing the elongated kitchen island. Twelve leather wrapped chairs provide enough seating for a large family, or gathering of friends. Anchoring the rear of the main level is the screened in porch framed by square columns that match the style of those found at the front porch. Upstairs, there are a total of four separate sleeping chambers. The two bedrooms above the master suite share a bathroom, while the third bedroom to the rear features its own en suite. The fourth is a large bunkroom above the homes two-stall garage large enough to host an abundance of guests.
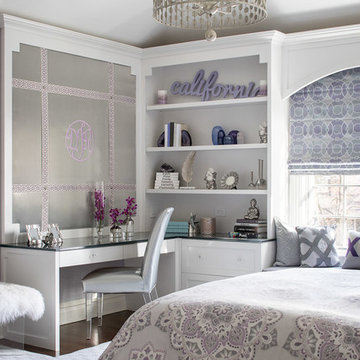
Christian Garibaldi
Foto de dormitorio infantil clásico renovado de tamaño medio con paredes púrpuras, suelo de madera oscura y suelo marrón
Foto de dormitorio infantil clásico renovado de tamaño medio con paredes púrpuras, suelo de madera oscura y suelo marrón
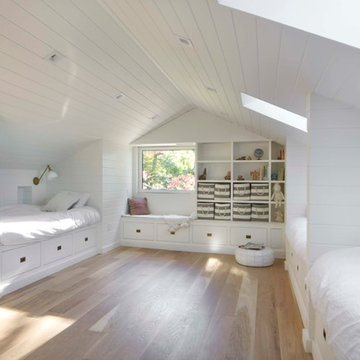
Diseño de dormitorio infantil de 4 a 10 años de estilo de casa de campo grande con paredes blancas y suelo de madera clara
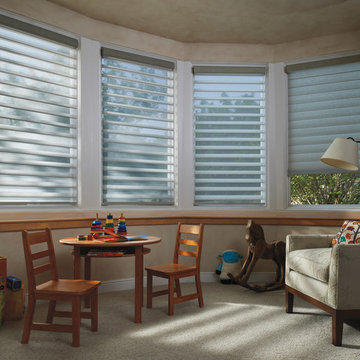
Ejemplo de dormitorio infantil de 1 a 3 años clásico de tamaño medio con paredes beige, moqueta y suelo beige

Mark Lohman
Ejemplo de dormitorio infantil de 4 a 10 años tradicional grande con paredes púrpuras, suelo de madera pintada y suelo multicolor
Ejemplo de dormitorio infantil de 4 a 10 años tradicional grande con paredes púrpuras, suelo de madera pintada y suelo multicolor

Daniel Shea
Foto de dormitorio infantil de 4 a 10 años contemporáneo grande con paredes negras, suelo de madera clara y suelo beige
Foto de dormitorio infantil de 4 a 10 años contemporáneo grande con paredes negras, suelo de madera clara y suelo beige

The Solar System inspired toddler's room is filled with hand-painted and ceiling suspended planets, moons, asteroids, comets, and other exciting objects.
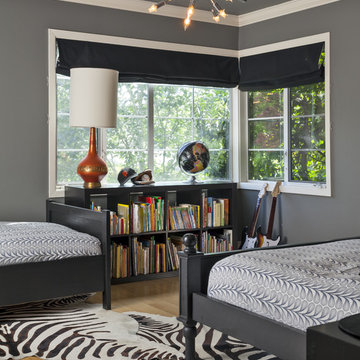
Contemporary Transitional Boys Shared Bedroom with modern sputnik light fixture and orange, blue & black color scheme. Fun and modern yet functional for kids. Design by Holly Bender of Holly Bender Interiors. Photo by Scott Hargis Photography.
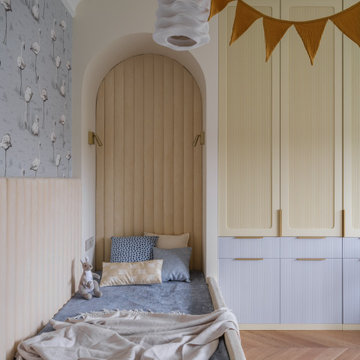
Детские комнаты для двух девочек тоже спроектированы в нежных оттенках, имеют много места для хранения и письменные столы для занятий и кровати, изголовье которых расположено в нише, для создания ощущения защищённости и комфорта. Подвесные светильники авторства ONG CEN KUANG, созданные из текстильных молний для одежды мы так же привезли сами для заказчиков с острова Бали.
Цветовая палитра проекта разнообразна, но в то же время отчасти сдержана. Нам хотелось добавить цветовые акценты, создать радостный, сочный интерьер, так подходящий по темпераменту заказчикам.

To sets of site built bunks can sleep up to eight comfortably. The trundle beds can be pushed in to allow for extra floor space.
Foto de dormitorio infantil abovedado clásico renovado pequeño con paredes blancas, moqueta y suelo beige
Foto de dormitorio infantil abovedado clásico renovado pequeño con paredes blancas, moqueta y suelo beige
19.578 ideas para dormitorios infantiles naranjas, grises
1
