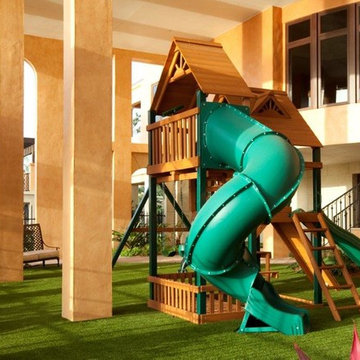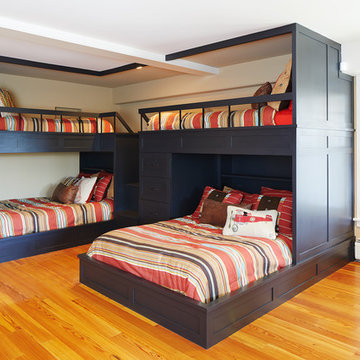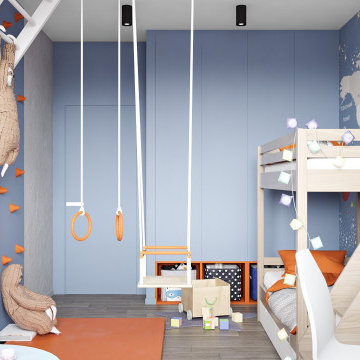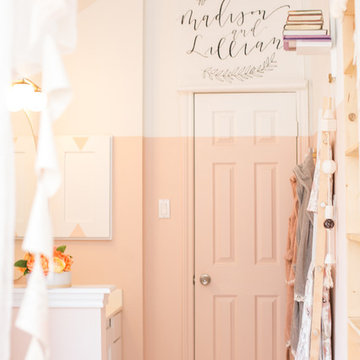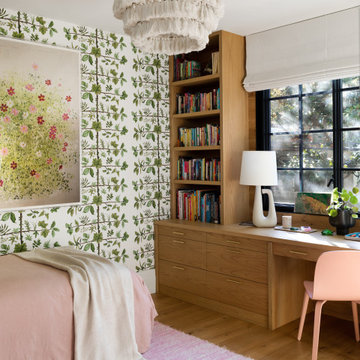2.776 ideas para dormitorios infantiles naranjas
Filtrar por
Presupuesto
Ordenar por:Popular hoy
61 - 80 de 2776 fotos
Artículo 1 de 2
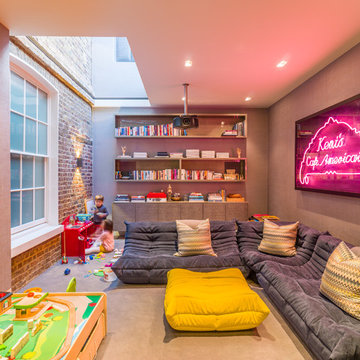
A Nash terraced house in Regent's Park, London. Interior design by Gaye Gardner. Photography by Adam Butler
Modelo de dormitorio infantil actual grande con moqueta, suelo beige y paredes beige
Modelo de dormitorio infantil actual grande con moqueta, suelo beige y paredes beige
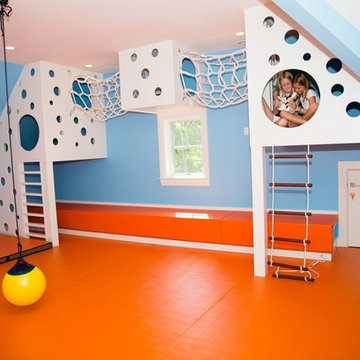
Imagen de dormitorio infantil de 4 a 10 años contemporáneo de tamaño medio con paredes azules y suelo naranja
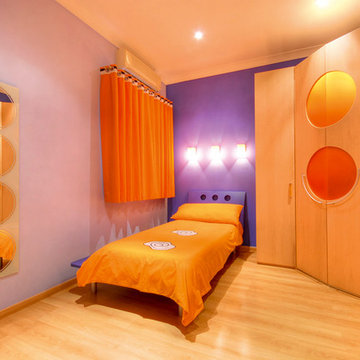
Alan Carville
Foto de dormitorio infantil de 4 a 10 años actual con paredes púrpuras y suelo de madera clara
Foto de dormitorio infantil de 4 a 10 años actual con paredes púrpuras y suelo de madera clara
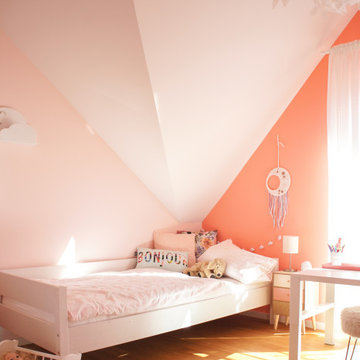
Das dritte Kinderzimmer ist ein Farbhighlight. Die kleine Bewohnerin und die Eltern haben sich eine knallige Wandfarbe gewünscht. Eine mutige Entscheidung, die sich gelohnt hat. Die Kombination aus kräftigem Koralle und zartem Rosa schaffen einen gemütlichen Raum.
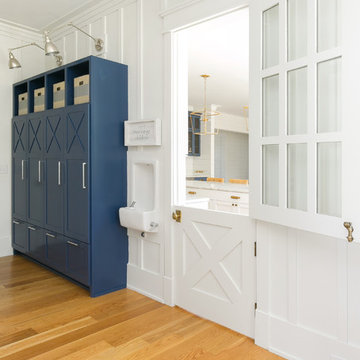
Patrick Brickman
Diseño de dormitorio infantil de 1 a 3 años de estilo de casa de campo de tamaño medio con paredes blancas, suelo de madera en tonos medios y suelo marrón
Diseño de dormitorio infantil de 1 a 3 años de estilo de casa de campo de tamaño medio con paredes blancas, suelo de madera en tonos medios y suelo marrón
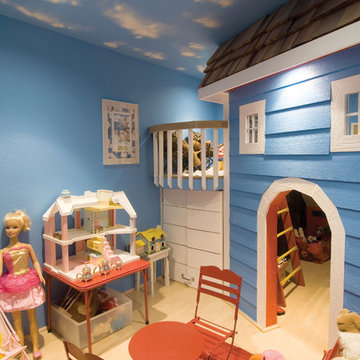
The basement kids area has a play house with a loft that can be accessed by a ladder. ©Finished Basement Company
Modelo de dormitorio infantil de 4 a 10 años clásico renovado de tamaño medio con paredes azules, suelo de madera clara y suelo beige
Modelo de dormitorio infantil de 4 a 10 años clásico renovado de tamaño medio con paredes azules, suelo de madera clara y suelo beige
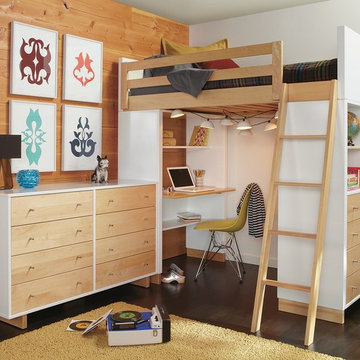
Made by a family-owned company in New York, the Moda loft brings modern, functional design to kids' furniture. It features a clever, space-efficient design with multiple desk and bookcase storage options. Crafted from solid maple and durable MDF, you can choose from wood finishes and an array of bright colors. Our Moda loft beds meet or exceed all U.S. government safety standards, as well as CPSC requirements and ASTM standards.
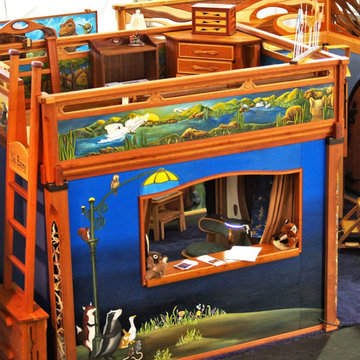
Showing our booth arrangement at the American Crafts Council Show in San Francisco, 2015
Ejemplo de dormitorio infantil de 1 a 3 años de estilo americano grande
Ejemplo de dormitorio infantil de 1 a 3 años de estilo americano grande

Foto de dormitorio infantil de 4 a 10 años clásico renovado grande con paredes negras, suelo de madera clara y suelo beige

A little girls room with a pale pink ceiling and pale gray wainscoat
This fast pace second level addition in Lakeview has received a lot of attention in this quite neighborhood by neighbors and house visitors. Ana Borden designed the second level addition on this previous one story residence and drew from her experience completing complicated multi-million dollar institutional projects. The overall project, including designing the second level addition included tieing into the existing conditions in order to preserve the remaining exterior lot for a new pool. The Architect constructed a three dimensional model in Revit to convey to the Clients the design intent while adhering to all required building codes. The challenge also included providing roof slopes within the allowable existing chimney distances, stair clearances, desired room sizes and working with the structural engineer to design connections and structural member sizes to fit the constraints listed above. Also, extensive coordination was required for the second addition, including supports designed by the structural engineer in conjunction with the existing pre and post tensioned slab. The Architect’s intent was also to create a seamless addition that appears to have been part of the existing residence while not impacting the remaining lot. Overall, the final construction fulfilled the Client’s goals of adding a bedroom and bathroom as well as additional storage space within their time frame and, of course, budget.
Smart Media
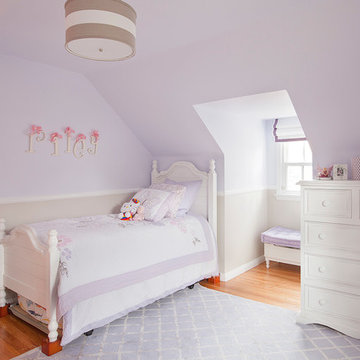
Photos by Manolo Langis
Diseño de dormitorio infantil de 4 a 10 años clásico con paredes púrpuras y suelo de madera en tonos medios
Diseño de dormitorio infantil de 4 a 10 años clásico con paredes púrpuras y suelo de madera en tonos medios
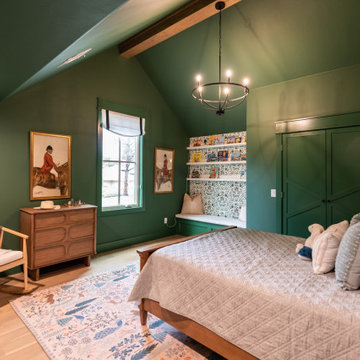
Boy's Room Reading nook with storage bench. Custom window treatment and bench.
Ejemplo de dormitorio infantil de 1 a 3 años y abovedado clásico grande con paredes verdes y suelo de madera clara
Ejemplo de dormitorio infantil de 1 a 3 años y abovedado clásico grande con paredes verdes y suelo de madera clara
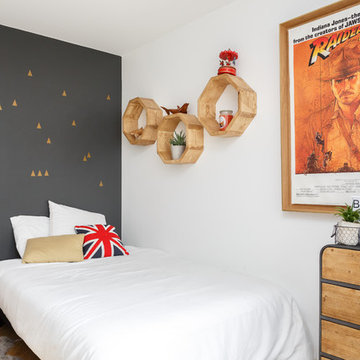
Nos équipes ont utilisé quelques bons tuyaux pour apporter ergonomie, rangements, et caractère à cet appartement situé à Neuilly-sur-Seine. L’utilisation ponctuelle de couleurs intenses crée une nouvelle profondeur à l’espace tandis que le choix de matières naturelles et douces apporte du style. Effet déco garanti!
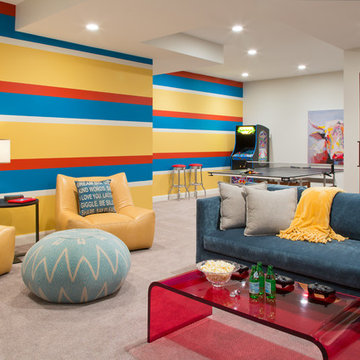
Emily Redfield
Foto de dormitorio infantil tradicional renovado con paredes multicolor, moqueta y suelo beige
Foto de dormitorio infantil tradicional renovado con paredes multicolor, moqueta y suelo beige
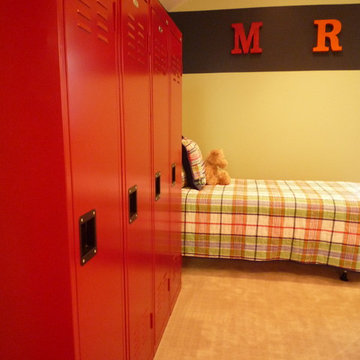
Home of the future bunk bed. Red lockers add more color to the grandchildren's space. Metal alphabet letters, spray painted in glossy red and orange represent the first names of all the 4-grandchildren and were hung in the order they were born. Red lockers for each to hang their clothes
2.776 ideas para dormitorios infantiles naranjas
4
