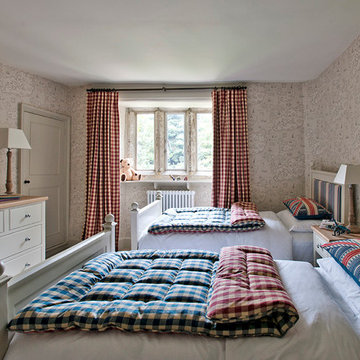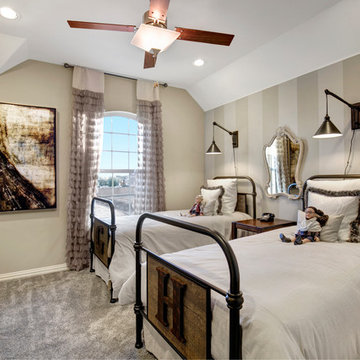1.027 ideas para dormitorios infantiles grandes con paredes beige
Ordenar por:Popular hoy
81 - 100 de 1027 fotos
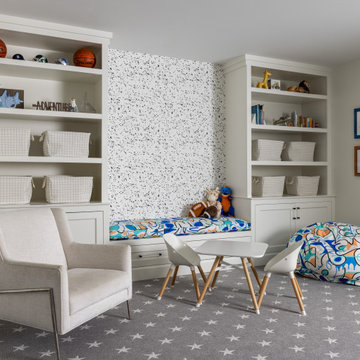
This transitional playroom and sports area was created in the lower level as an area where the kids can grow. While this photo shows the carpeted area, the other half of the playroom is laid with vinyl flooring and has basketball hoops on either end.
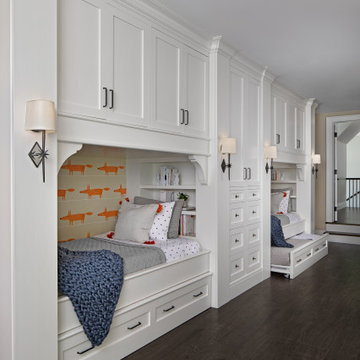
Imagen de dormitorio infantil de 4 a 10 años clásico renovado grande con paredes beige, suelo de madera oscura y suelo marrón
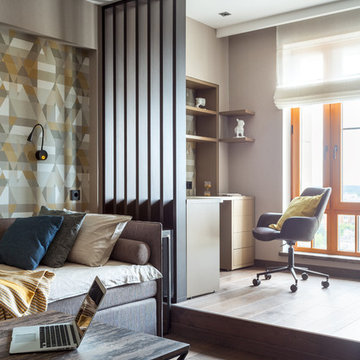
дизайнер Елена Бодрова, фотограф Антон Лихтарович
Foto de dormitorio infantil actual grande con paredes beige, suelo de madera en tonos medios y suelo marrón
Foto de dormitorio infantil actual grande con paredes beige, suelo de madera en tonos medios y suelo marrón
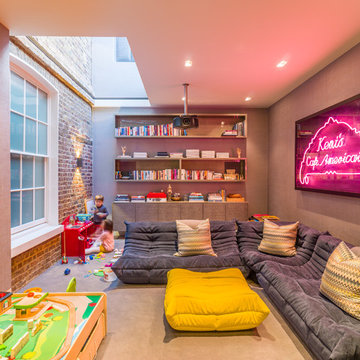
A Nash terraced house in Regent's Park, London. Interior design by Gaye Gardner. Photography by Adam Butler
Modelo de dormitorio infantil actual grande con moqueta, suelo beige y paredes beige
Modelo de dormitorio infantil actual grande con moqueta, suelo beige y paredes beige
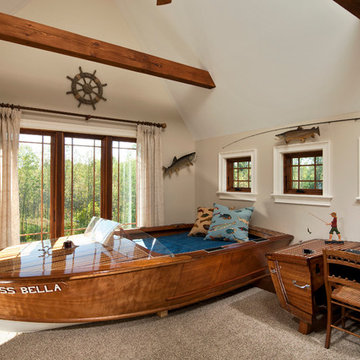
Randall Perry Photography
Modelo de dormitorio infantil de 4 a 10 años marinero grande con paredes beige, moqueta y suelo marrón
Modelo de dormitorio infantil de 4 a 10 años marinero grande con paredes beige, moqueta y suelo marrón

Diseño de dormitorio infantil moderno grande con paredes beige, suelo de madera en tonos medios y suelo marrón
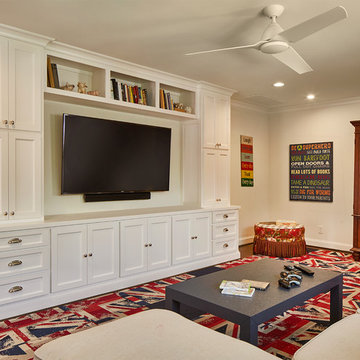
Ken Vaughan - Vaughan Creative Media
Diseño de dormitorio infantil de 4 a 10 años clásico renovado grande con paredes beige y suelo de madera en tonos medios
Diseño de dormitorio infantil de 4 a 10 años clásico renovado grande con paredes beige y suelo de madera en tonos medios
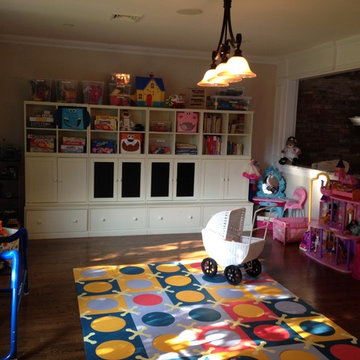
Ejemplo de dormitorio infantil de 1 a 3 años tradicional grande con paredes beige, suelo de madera oscura y suelo marrón
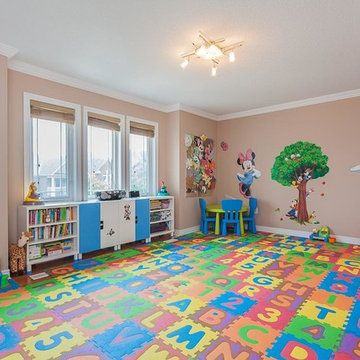
Ejemplo de dormitorio infantil de 1 a 3 años tradicional grande con paredes beige y suelo de madera clara
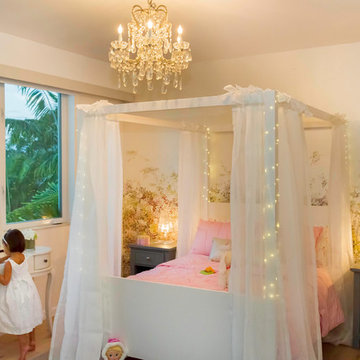
Each child has its own personality. In this house she is the princess, with a four poster bed from Pottery Barn, white sheers, fairy lights, pink bedding, ballerina's accent pillows, beautiful wallpaper and a singing stage with a rack for her princess dresses make this room her favorite place to sleep and play with friends.
Rolando Diaz & Bluemoon Filmworks
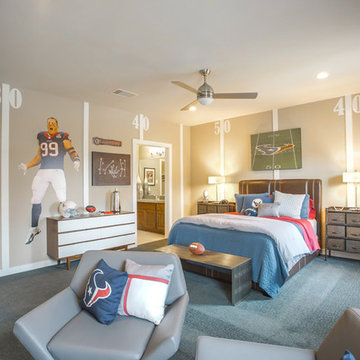
Jim Wilson Photography
Imagen de dormitorio infantil tradicional renovado grande con paredes beige y moqueta
Imagen de dormitorio infantil tradicional renovado grande con paredes beige y moqueta
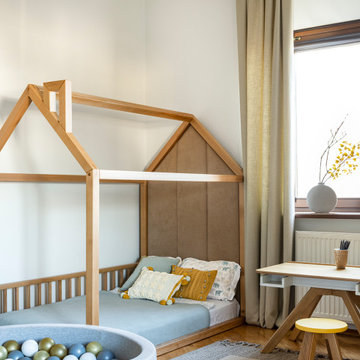
Мебель для детской выбрали с учетом теории Монтессори. Все из натурального бука, легкие безопасные конструкции.
Diseño de dormitorio infantil de 1 a 3 años actual grande con paredes beige, suelo de madera en tonos medios y suelo marrón
Diseño de dormitorio infantil de 1 a 3 años actual grande con paredes beige, suelo de madera en tonos medios y suelo marrón
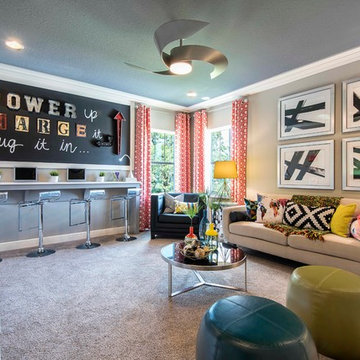
How cool is this bonus room - turned - teen tech station & hangout? Our designers custom made the blackboard wall, and designed a computer workstation built-in, creating not only a functional room - but the coolest hangout!
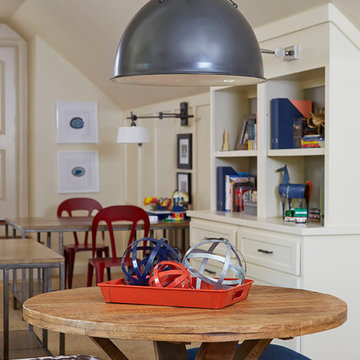
Lauren Rubinstein
Imagen de dormitorio infantil de 4 a 10 años clásico grande con paredes beige y moqueta
Imagen de dormitorio infantil de 4 a 10 años clásico grande con paredes beige y moqueta
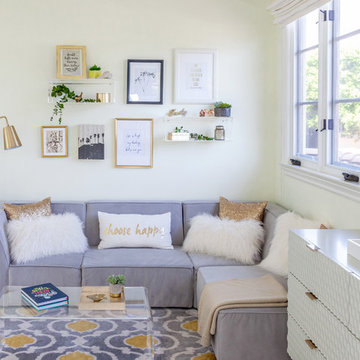
gray sectional sofa, modular sofa, brass wall mirror, gold accents, teen suite, photo wall,
Imagen de dormitorio infantil contemporáneo grande con suelo de madera oscura, suelo marrón y paredes beige
Imagen de dormitorio infantil contemporáneo grande con suelo de madera oscura, suelo marrón y paredes beige
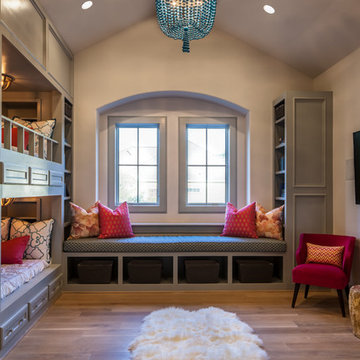
Connie Anderson Photography
Foto de dormitorio infantil clásico renovado grande con paredes beige y suelo de madera clara
Foto de dormitorio infantil clásico renovado grande con paredes beige y suelo de madera clara
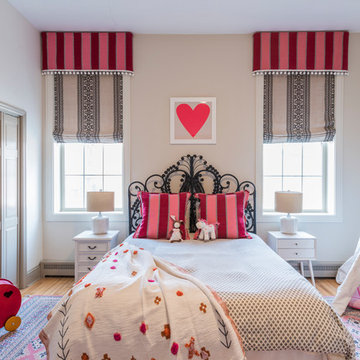
Jaime Alvarez
Diseño de dormitorio infantil de 4 a 10 años tradicional renovado grande con paredes beige, suelo de madera en tonos medios y suelo marrón
Diseño de dormitorio infantil de 4 a 10 años tradicional renovado grande con paredes beige, suelo de madera en tonos medios y suelo marrón
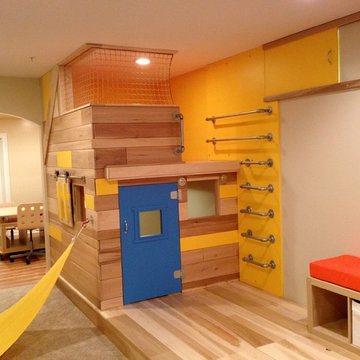
THEME The overall theme for this
space is a functional, family friendly
escape where time spent together
or alone is comfortable and exciting.
The integration of the work space,
clubhouse and family entertainment
area creates an environment that
brings the whole family together in
projects, recreation and relaxation.
Each element works harmoniously
together blending the creative and
functional into the perfect family
escape.
FOCUS The two-story clubhouse is
the focal point of the large space and
physically separates but blends the two
distinct rooms. The clubhouse has an
upper level loft overlooking the main
room and a lower enclosed space with
windows looking out into the playroom
and work room. There was a financial
focus for this creative space and the
use of many Ikea products helped to
keep the fabrication and build costs
within budget.
STORAGE Storage is abundant for this
family on the walls, in the cabinets and
even in the floor. The massive built in
cabinets are home to the television
and gaming consoles and the custom
designed peg walls create additional
shelving that can be continually
transformed to accommodate new or
shifting passions. The raised floor is
the base for the clubhouse and fort
but when pulled up, the flush mounted
floor pieces reveal large open storage
perfect for toys to be brushed into
hiding.
GROWTH The entire space is designed
to be fun and you never outgrow
fun. The clubhouse and loft will be a
focus for these boys for years and the
media area will draw the family to
this space whether they are watching
their favorite animated movie or
newest adventure series. The adjoining
workroom provides the perfect arts and
crafts area with moving storage table
and will be well suited for homework
and science fair projects.
SAFETY The desire to climb, jump,
run, and swing is encouraged in this
great space and the attention to detail
ensures that they will be safe. From
the strong cargo netting enclosing
the upper level of the clubhouse to
the added care taken with the lumber
to ensure a soft clean feel without
splintering and the extra wide borders
in the flush mounted floor storage, this
space is designed to provide this family
with a fun and safe space.
1.027 ideas para dormitorios infantiles grandes con paredes beige
5
