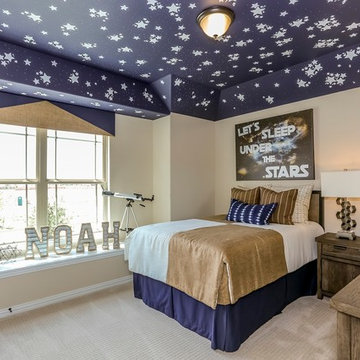1.027 ideas para dormitorios infantiles grandes con paredes beige
Filtrar por
Presupuesto
Ordenar por:Popular hoy
41 - 60 de 1027 fotos
Artículo 1 de 3
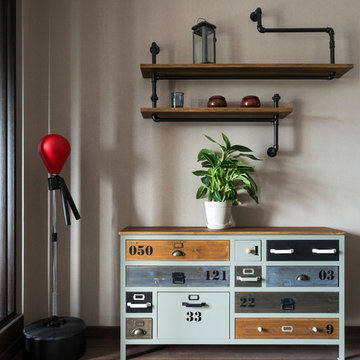
дизайнер Елена Бодрова, фотограф Антон Лихтарович
Modelo de dormitorio infantil actual grande con paredes beige, suelo de madera en tonos medios y suelo marrón
Modelo de dormitorio infantil actual grande con paredes beige, suelo de madera en tonos medios y suelo marrón
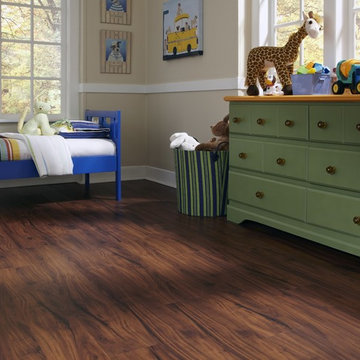
Imagen de dormitorio infantil de 1 a 3 años contemporáneo grande con paredes beige, suelo de madera oscura y suelo marrón
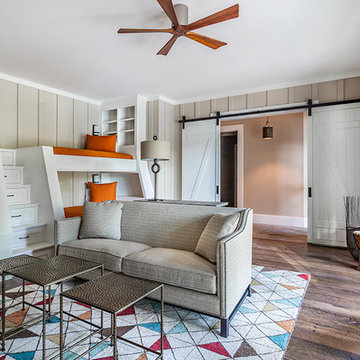
This light and airy lake house features an open plan and refined, clean lines that are reflected throughout in details like reclaimed wide plank heart pine floors, shiplap walls, V-groove ceilings and concealed cabinetry. The home's exterior combines Doggett Mountain stone with board and batten siding, accented by a copper roof.
Photography by Rebecca Lehde, Inspiro 8 Studios.
This master bedroom has a feature headboard in Sanderson Squirrel & Dove fabric. The crystal lamps are by Porta Romana, and the curtains are in James Hare Silk. The quirky oak beams give a traditional theme to this bedroom, but the contemporary feel of the soft furnishings keep it light and airy.
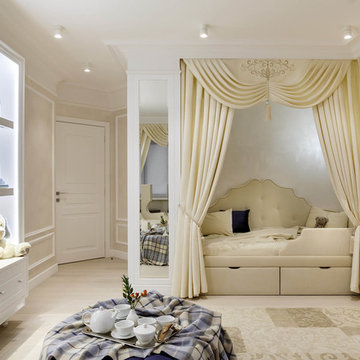
автор проекта Setus Design
фотограф Иван Сорокин
Ejemplo de dormitorio infantil tradicional renovado grande con paredes beige, suelo de madera clara y suelo beige
Ejemplo de dormitorio infantil tradicional renovado grande con paredes beige, suelo de madera clara y suelo beige
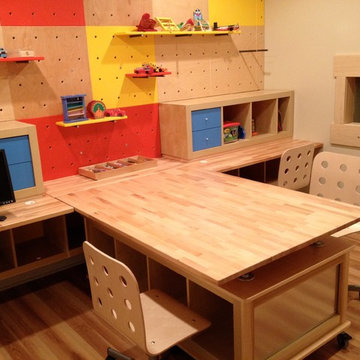
THEME The overall theme for this
space is a functional, family friendly
escape where time spent together
or alone is comfortable and exciting.
The integration of the work space,
clubhouse and family entertainment
area creates an environment that
brings the whole family together in
projects, recreation and relaxation.
Each element works harmoniously
together blending the creative and
functional into the perfect family
escape.
FOCUS The two-story clubhouse is
the focal point of the large space and
physically separates but blends the two
distinct rooms. The clubhouse has an
upper level loft overlooking the main
room and a lower enclosed space with
windows looking out into the playroom
and work room. There was a financial
focus for this creative space and the
use of many Ikea products helped to
keep the fabrication and build costs
within budget.
STORAGE Storage is abundant for this
family on the walls, in the cabinets and
even in the floor. The massive built in
cabinets are home to the television
and gaming consoles and the custom
designed peg walls create additional
shelving that can be continually
transformed to accommodate new or
shifting passions. The raised floor is
the base for the clubhouse and fort
but when pulled up, the flush mounted
floor pieces reveal large open storage
perfect for toys to be brushed into
hiding.
GROWTH The entire space is designed
to be fun and you never outgrow
fun. The clubhouse and loft will be a
focus for these boys for years and the
media area will draw the family to
this space whether they are watching
their favorite animated movie or
newest adventure series. The adjoining
workroom provides the perfect arts and
crafts area with moving storage table
and will be well suited for homework
and science fair projects.
SAFETY The desire to climb, jump,
run, and swing is encouraged in this
great space and the attention to detail
ensures that they will be safe. From
the strong cargo netting enclosing
the upper level of the clubhouse to
the added care taken with the lumber
to ensure a soft clean feel without
splintering and the extra wide borders
in the flush mounted floor storage, this
space is designed to provide this family
with a fun and safe space.
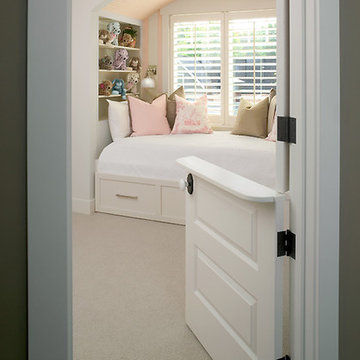
Packed with cottage attributes, Sunset View features an open floor plan without sacrificing intimate spaces. Detailed design elements and updated amenities add both warmth and character to this multi-seasonal, multi-level Shingle-style-inspired home.
Columns, beams, half-walls and built-ins throughout add a sense of Old World craftsmanship. Opening to the kitchen and a double-sided fireplace, the dining room features a lounge area and a curved booth that seats up to eight at a time. When space is needed for a larger crowd, furniture in the sitting area can be traded for an expanded table and more chairs. On the other side of the fireplace, expansive lake views are the highlight of the hearth room, which features drop down steps for even more beautiful vistas.
An unusual stair tower connects the home’s five levels. While spacious, each room was designed for maximum living in minimum space. In the lower level, a guest suite adds additional accommodations for friends or family. On the first level, a home office/study near the main living areas keeps family members close but also allows for privacy.
The second floor features a spacious master suite, a children’s suite and a whimsical playroom area. Two bedrooms open to a shared bath. Vanities on either side can be closed off by a pocket door, which allows for privacy as the child grows. A third bedroom includes a built-in bed and walk-in closet. A second-floor den can be used as a master suite retreat or an upstairs family room.
The rear entrance features abundant closets, a laundry room, home management area, lockers and a full bath. The easily accessible entrance allows people to come in from the lake without making a mess in the rest of the home. Because this three-garage lakefront home has no basement, a recreation room has been added into the attic level, which could also function as an additional guest room.
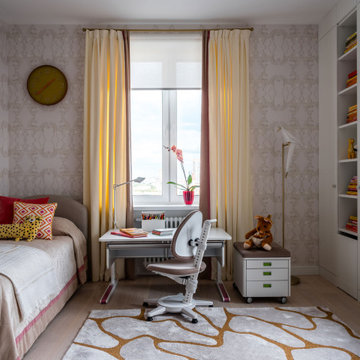
Просторная детская с двумя окнами и большой системой хранения. Стол - трансформер и авторская роспись для одной из стен. Анималистический принт на обоях в виде зебры.
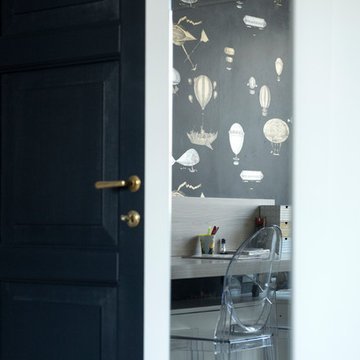
Dettaglio della cameretta con porta verniciata a mano con pittura Hicks Blue di Little Greene e carta da parati Cole And Son collezione Fornasetti Senza Tempo - Macchine Volanti.
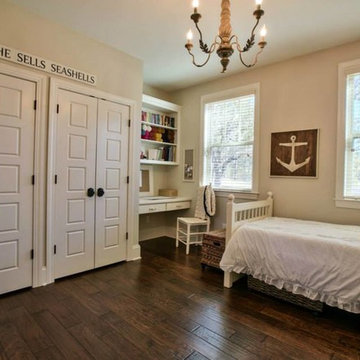
Foto de dormitorio infantil marinero grande con paredes beige y suelo de madera oscura
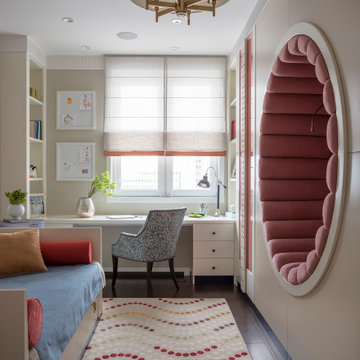
Дизайнер - Татьяна Хаукка. Фотограф - Евгений Кулибаба. Проект реализован совместно с Marion Studio.
Публикация на сайте AD: https://www.admagazine.ru/inter/130466_elegantnaya-kvartira-v-moskve-240-m.php
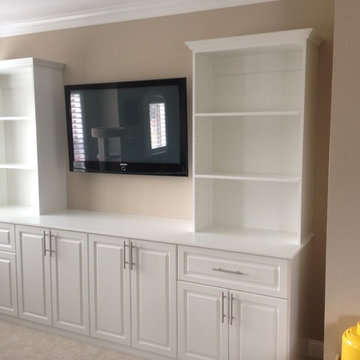
This custom built kids playroom storage cabinet in Roswell offers tidy storage and a clean look for this mother. Features include white raised panel door and drawer fronts, backing, crown molding, lots of overhead and below storage, and brushed chrome hardware.
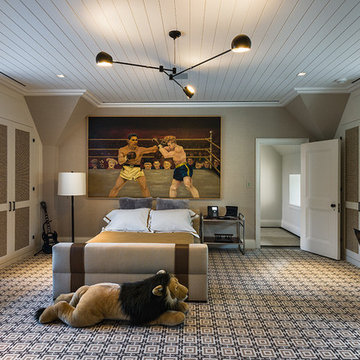
Tom Crane Photography
Foto de dormitorio infantil clásico renovado grande con paredes beige y moqueta
Foto de dormitorio infantil clásico renovado grande con paredes beige y moqueta
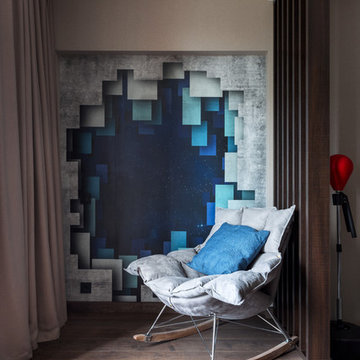
дизайнер Елена Бодрова, фотограф Антон Лихтарович
Foto de dormitorio infantil actual grande con paredes beige, suelo de madera en tonos medios y suelo marrón
Foto de dormitorio infantil actual grande con paredes beige, suelo de madera en tonos medios y suelo marrón
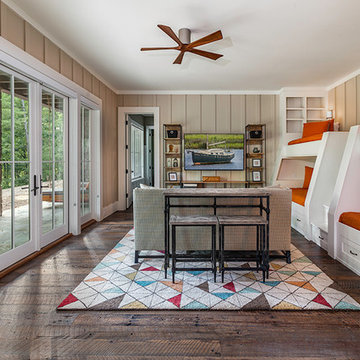
This light and airy lake house features an open plan and refined, clean lines that are reflected throughout in details like reclaimed wide plank heart pine floors, shiplap walls, V-groove ceilings and concealed cabinetry. The home's exterior combines Doggett Mountain stone with board and batten siding, accented by a copper roof.
Photography by Rebecca Lehde, Inspiro 8 Studios.
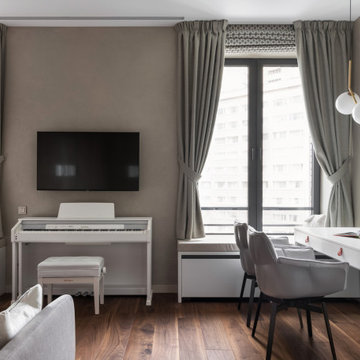
Детская комната для девочки 7 лет, сделана на вырост
Foto de habitación de niña de 4 a 10 años contemporánea grande con escritorio, paredes beige, suelo de madera en tonos medios y suelo marrón
Foto de habitación de niña de 4 a 10 años contemporánea grande con escritorio, paredes beige, suelo de madera en tonos medios y suelo marrón
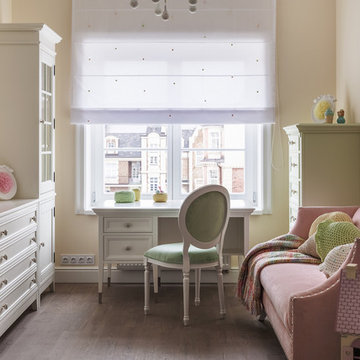
Foto de habitación de niña de 4 a 10 años tradicional renovada grande con paredes beige, suelo de madera en tonos medios, suelo beige y escritorio
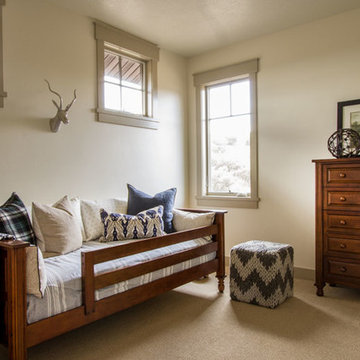
Ejemplo de dormitorio infantil de 1 a 3 años rural grande con paredes beige y moqueta
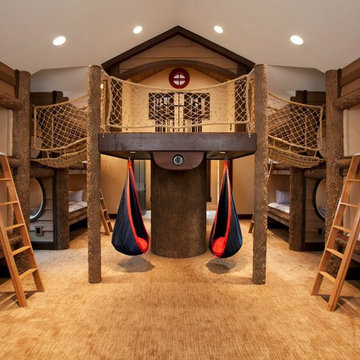
Foto de dormitorio infantil de 4 a 10 años rústico grande con moqueta, paredes beige y suelo beige
1.027 ideas para dormitorios infantiles grandes con paredes beige
3
