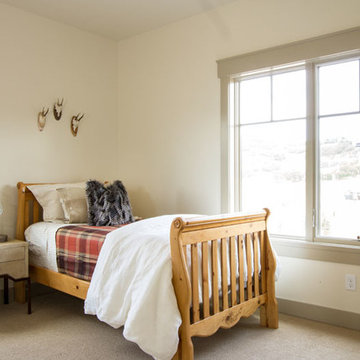1.027 ideas para dormitorios infantiles grandes con paredes beige
Filtrar por
Presupuesto
Ordenar por:Popular hoy
61 - 80 de 1027 fotos
Artículo 1 de 3

Our simple office fits nicely under the lofted custom-made guest bed meets bookcase (handmade with salvage bead board and sustainable maple plywood).
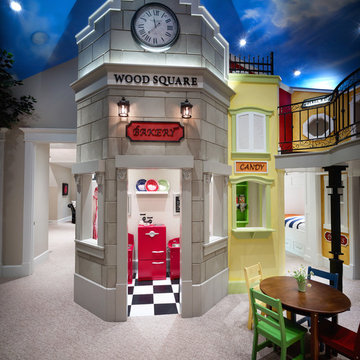
Simple Luxury Photography
Imagen de dormitorio infantil de 4 a 10 años clásico renovado grande con paredes beige, moqueta y suelo beige
Imagen de dormitorio infantil de 4 a 10 años clásico renovado grande con paredes beige, moqueta y suelo beige
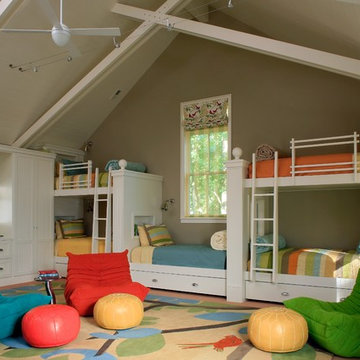
Imagen de dormitorio infantil de 4 a 10 años marinero grande con paredes beige y moqueta
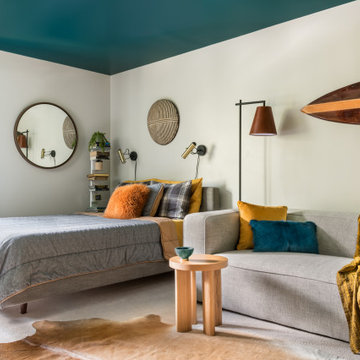
We used gray, dark turquoise and yellow in this teen bedroom.
Ejemplo de dormitorio infantil actual grande con paredes beige y moqueta
Ejemplo de dormitorio infantil actual grande con paredes beige y moqueta
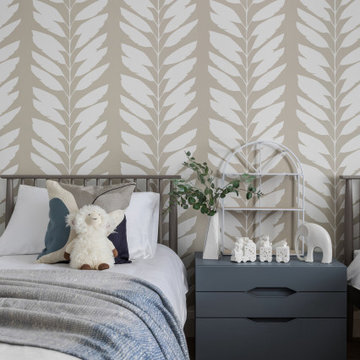
Ejemplo de dormitorio infantil de 4 a 10 años actual grande con paredes beige, suelo de madera en tonos medios y papel pintado

Flannel drapes balance the cedar cladding of these four bunks while also providing for privacy.
Foto de dormitorio infantil rural grande con paredes beige, suelo de pizarra, suelo negro y madera
Foto de dormitorio infantil rural grande con paredes beige, suelo de pizarra, suelo negro y madera
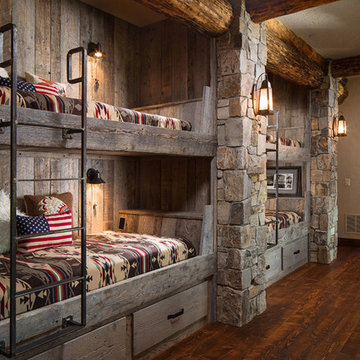
Diseño de dormitorio infantil rústico grande con paredes beige y suelo de madera oscura
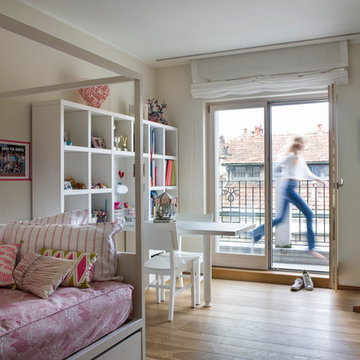
Modelo de dormitorio infantil de 4 a 10 años contemporáneo grande con paredes beige y suelo de madera clara
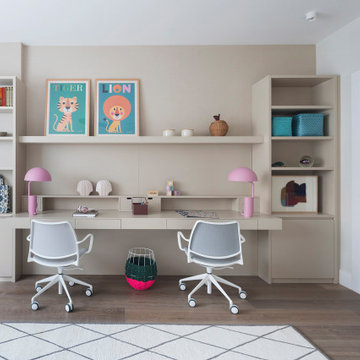
Proyecto realizado por The Room Studio
Fotografías: Mauricio Fuertes
Imagen de habitación de niña de 4 a 10 años contemporánea grande con paredes beige, escritorio y suelo de madera en tonos medios
Imagen de habitación de niña de 4 a 10 años contemporánea grande con paredes beige, escritorio y suelo de madera en tonos medios

Mountain Peek is a custom residence located within the Yellowstone Club in Big Sky, Montana. The layout of the home was heavily influenced by the site. Instead of building up vertically the floor plan reaches out horizontally with slight elevations between different spaces. This allowed for beautiful views from every space and also gave us the ability to play with roof heights for each individual space. Natural stone and rustic wood are accented by steal beams and metal work throughout the home.
(photos by Whitney Kamman)

Imagen de dormitorio infantil de 4 a 10 años actual grande con paredes beige, suelo de madera en tonos medios, suelo beige y papel pintado
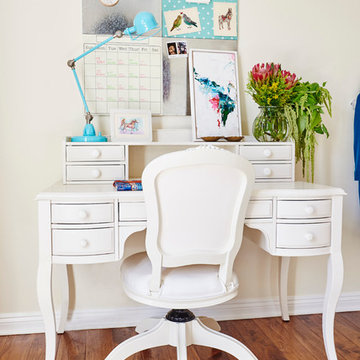
Steven Dewall
Imagen de dormitorio infantil tradicional renovado grande con paredes beige y suelo de madera en tonos medios
Imagen de dormitorio infantil tradicional renovado grande con paredes beige y suelo de madera en tonos medios
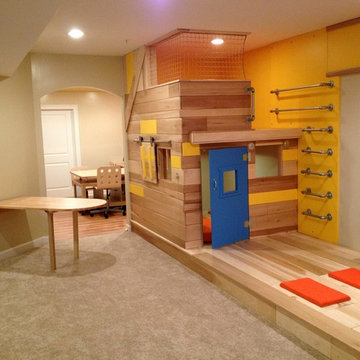
THEME The overall theme for this
space is a functional, family friendly
escape where time spent together
or alone is comfortable and exciting.
The integration of the work space,
clubhouse and family entertainment
area creates an environment that
brings the whole family together in
projects, recreation and relaxation.
Each element works harmoniously
together blending the creative and
functional into the perfect family
escape.
FOCUS The two-story clubhouse is
the focal point of the large space and
physically separates but blends the two
distinct rooms. The clubhouse has an
upper level loft overlooking the main
room and a lower enclosed space with
windows looking out into the playroom
and work room. There was a financial
focus for this creative space and the
use of many Ikea products helped to
keep the fabrication and build costs
within budget.
STORAGE Storage is abundant for this
family on the walls, in the cabinets and
even in the floor. The massive built in
cabinets are home to the television
and gaming consoles and the custom
designed peg walls create additional
shelving that can be continually
transformed to accommodate new or
shifting passions. The raised floor is
the base for the clubhouse and fort
but when pulled up, the flush mounted
floor pieces reveal large open storage
perfect for toys to be brushed into
hiding.
GROWTH The entire space is designed
to be fun and you never outgrow
fun. The clubhouse and loft will be a
focus for these boys for years and the
media area will draw the family to
this space whether they are watching
their favorite animated movie or
newest adventure series. The adjoining
workroom provides the perfect arts and
crafts area with moving storage table
and will be well suited for homework
and science fair projects.
SAFETY The desire to climb, jump,
run, and swing is encouraged in this
great space and the attention to detail
ensures that they will be safe. From
the strong cargo netting enclosing
the upper level of the clubhouse to
the added care taken with the lumber
to ensure a soft clean feel without
splintering and the extra wide borders
in the flush mounted floor storage, this
space is designed to provide this family
with a fun and safe space.
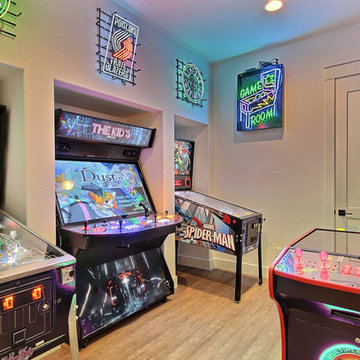
Inspired by the majesty of the Northern Lights and this family's everlasting love for Disney, this home plays host to enlighteningly open vistas and playful activity. Like its namesake, the beloved Sleeping Beauty, this home embodies family, fantasy and adventure in their truest form. Visions are seldom what they seem, but this home did begin 'Once Upon a Dream'. Welcome, to The Aurora.
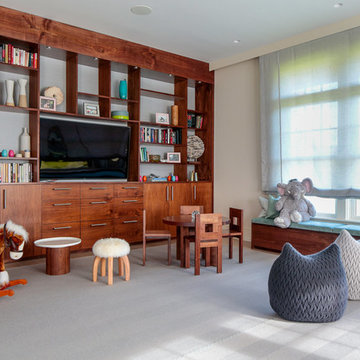
We designed the children’s rooms based on their needs. Sandy woods and rich blues were the choice for the boy’s room, which is also equipped with a custom bunk bed, which includes large steps to the top bunk for additional safety. The girl’s room has a pretty-in-pink design, using a soft, pink hue that is easy on the eyes for the bedding and chaise lounge. To ensure the kids were really happy, we designed a playroom just for them, which includes a flatscreen TV, books, games, toys, and plenty of comfortable furnishings to lounge on!
Project Location: The Hamptons. Project designed by interior design firm, Betty Wasserman Art & Interiors. From their Chelsea base, they serve clients in Manhattan and throughout New York City, as well as across the tri-state area and in The Hamptons.
For more about Betty Wasserman, click here: https://www.bettywasserman.com/
To learn more about this project, click here: https://www.bettywasserman.com/spaces/daniels-lane-getaway/
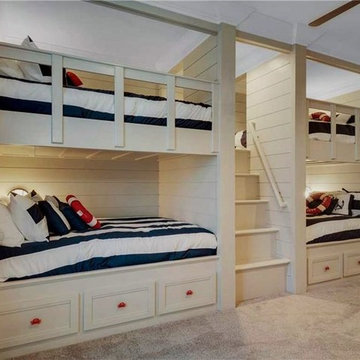
Diseño de dormitorio infantil de 4 a 10 años marinero grande con paredes beige, moqueta y suelo beige
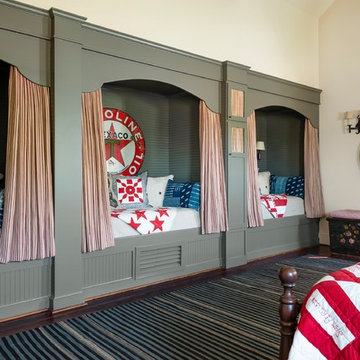
Foto de dormitorio infantil de 4 a 10 años de estilo de casa de campo grande con paredes beige y suelo de madera oscura
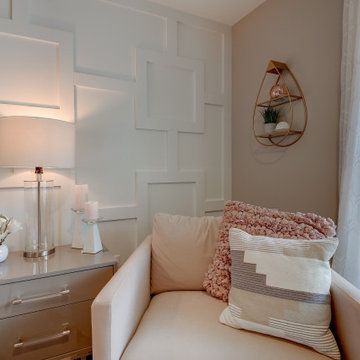
Imagen de dormitorio infantil vintage grande con paredes beige, moqueta y suelo beige
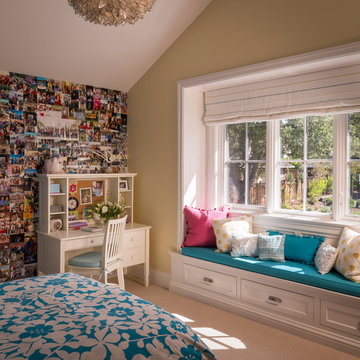
Scott Hargis
Diseño de dormitorio infantil tradicional grande con paredes beige y moqueta
Diseño de dormitorio infantil tradicional grande con paredes beige y moqueta
1.027 ideas para dormitorios infantiles grandes con paredes beige
4
