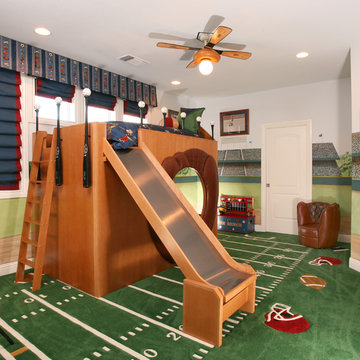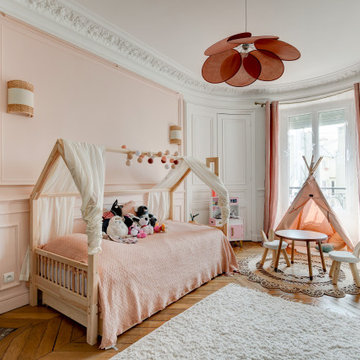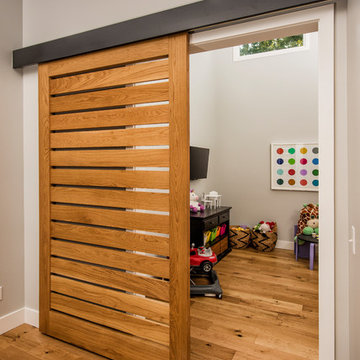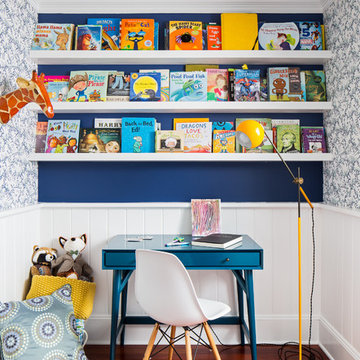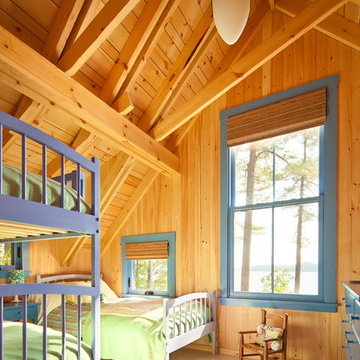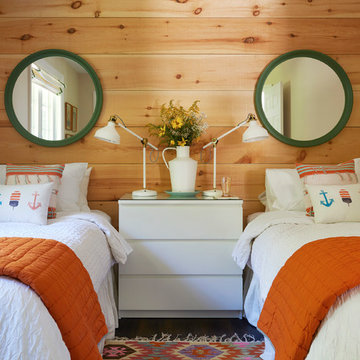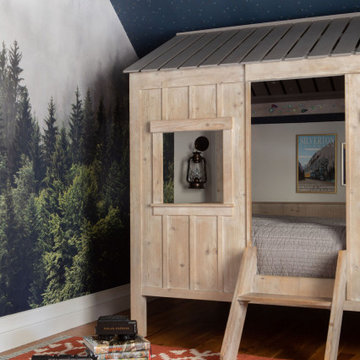1.188 ideas para dormitorios infantiles en colores madera
Filtrar por
Presupuesto
Ordenar por:Popular hoy
81 - 100 de 1188 fotos
Artículo 1 de 2
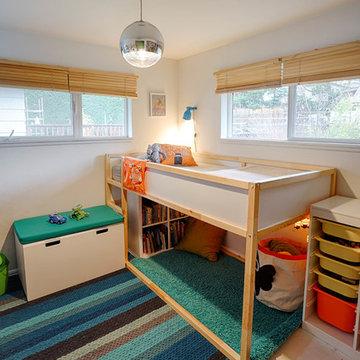
Small 4 year old's room, was too tight to put a twin bed and several pieces of furniture. Gradient Interiors came up with a plan that could take him, and this furniture up to his teen years without breaking the budget.
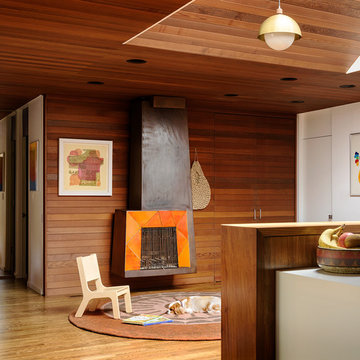
Photography by Aaron Lietz
Modelo de habitación infantil unisex retro con paredes blancas y suelo de madera en tonos medios
Modelo de habitación infantil unisex retro con paredes blancas y suelo de madera en tonos medios
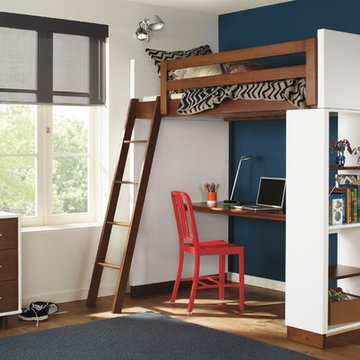
Made by a family-owned company in New York, the Moda loft brings modern, functional design to kids' furniture. It features a clever, space-efficient design with multiple desk and bookcase storage options. Crafted from solid maple and durable MDF, you can choose from wood finishes and an array of bright colors. Our Moda loft beds meet or exceed all U.S. government safety standards, as well as CPSC requirements and ASTM standards.
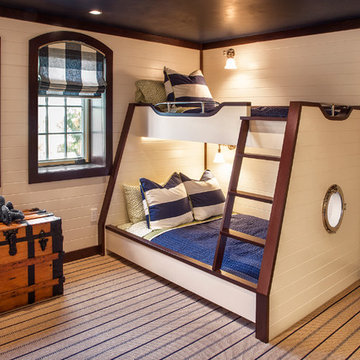
Bunk Room – Custom built-in bunks, Marvin windows
Diseño de dormitorio infantil de 4 a 10 años y negro marinero grande con paredes beige y moqueta
Diseño de dormitorio infantil de 4 a 10 años y negro marinero grande con paredes beige y moqueta

For small bedrooms the space below can become a child's work desk area. The frame can be encased with curtains for a private play/fort.
Photo Jim Butz & Larry Malvin

Ejemplo de dormitorio infantil tradicional de tamaño medio con paredes azules, moqueta y suelo beige
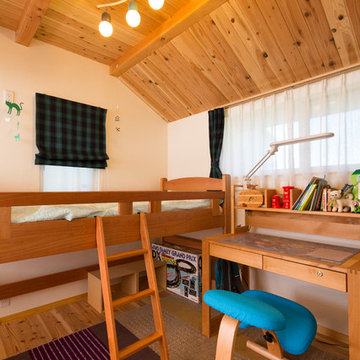
可愛らしいインテリアに囲まれた子ども部屋
Imagen de habitación de niño rural pequeña con paredes blancas, suelo de madera en tonos medios y suelo marrón
Imagen de habitación de niño rural pequeña con paredes blancas, suelo de madera en tonos medios y suelo marrón

Northern Michigan summers are best spent on the water. The family can now soak up the best time of the year in their wholly remodeled home on the shore of Lake Charlevoix.
This beachfront infinity retreat offers unobstructed waterfront views from the living room thanks to a luxurious nano door. The wall of glass panes opens end to end to expose the glistening lake and an entrance to the porch. There, you are greeted by a stunning infinity edge pool, an outdoor kitchen, and award-winning landscaping completed by Drost Landscape.
Inside, the home showcases Birchwood craftsmanship throughout. Our family of skilled carpenters built custom tongue and groove siding to adorn the walls. The one of a kind details don’t stop there. The basement displays a nine-foot fireplace designed and built specifically for the home to keep the family warm on chilly Northern Michigan evenings. They can curl up in front of the fire with a warm beverage from their wet bar. The bar features a jaw-dropping blue and tan marble countertop and backsplash. / Photo credit: Phoenix Photographic
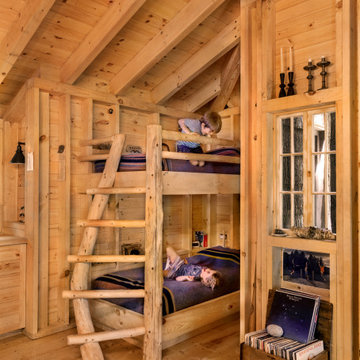
Imagen de habitación infantil unisex de 4 a 10 años rústica con paredes marrones, suelo de madera en tonos medios y suelo marrón
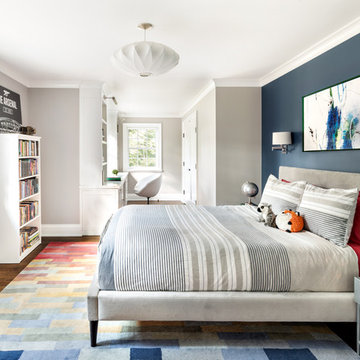
CHURCH LANE - Boy's Bedroom
Ejemplo de dormitorio infantil tradicional renovado con paredes azules, suelo de madera oscura y suelo marrón
Ejemplo de dormitorio infantil tradicional renovado con paredes azules, suelo de madera oscura y suelo marrón
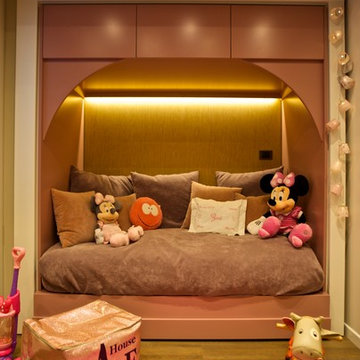
Modelo de dormitorio infantil de 1 a 3 años contemporáneo de tamaño medio con paredes beige
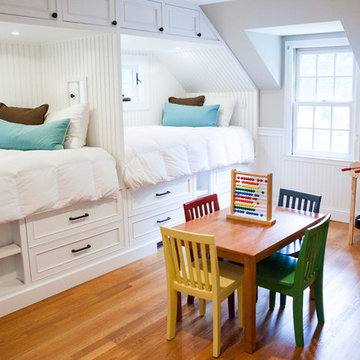
Zel, inc.
Modelo de dormitorio infantil de 4 a 10 años marinero con paredes grises y suelo de madera en tonos medios
Modelo de dormitorio infantil de 4 a 10 años marinero con paredes grises y suelo de madera en tonos medios
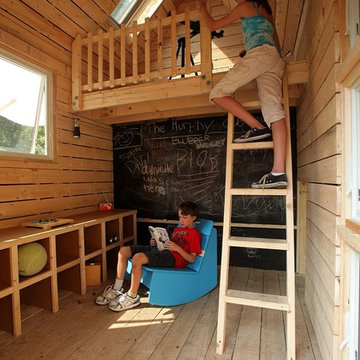
This playhouse provides a true retreat for kids, encouraging them to play outside and stay in touch with nature. Designed as part of a larger fundraising effort for the Housing Assistance Corporation, a lucky family purchased two playhouse raffle tickets. Those tickets not only won the playhouse, but also helped to raise over $50,000 for Cape Cod Kids who receive services through emergency shelters and housing programs.
Responsible green features make the playhouse good for the family and the environment. The structure is clad inside and out with rough-sawn spruce boards, which are naturally weather resistant. Rainwater is captured through integral roof gutters to be deposited in a catchment barrel. The attached succulent and herb garden can then be watered using the rainbarrel spigot.
An outdoor chaise for one or two provides a spot to relax, and is movable to follow the sun. A reclaimed sail has been repurposed to provide shade for the large south facing window in the summer. When opened, windows on both sides capture passing breezes and allow for passive cooling.
One gable end of the playhouse features hidden double storage shelves for toys and balls. The other gable end includes a climbing wall, recycled tires for a soft falling surface, and a hidden door that leads inside.
Storage cubbies offer easy access spaces for toys and games, while a chalkboard encourages drawing and writing. Crank lights and a crank radio use kid power to operate. The blue racer rocker, made of recycled milk bottles, offers fun yet durable seating. In the corner, a kid-height sliding side door guarantees an easy second exit at all times.
A ladder leads to the second floor loft area. Twin skylights provide daylighting and the ability to follow the evening stars with the telescope.
Overall, the combination of fun for the winning family, environmental sensitivity, and funds raised for the Housing Assistance Corporation of Cape Cod made this playhouse a success on many levels.
Architecture by ZeroEnergy Design
Construction by Cape Associates
Building Products by Shepley Wood Products
Photos by Roe Osborn
1.188 ideas para dormitorios infantiles en colores madera
5
