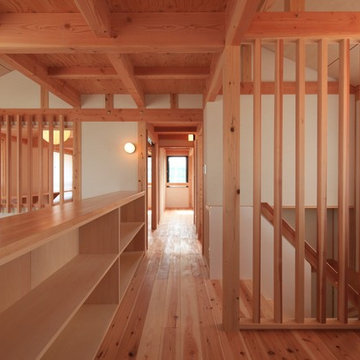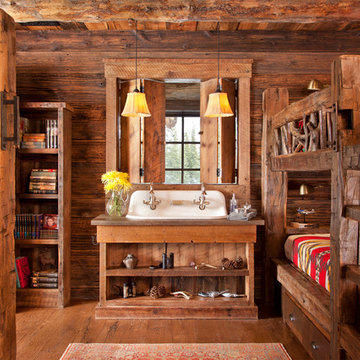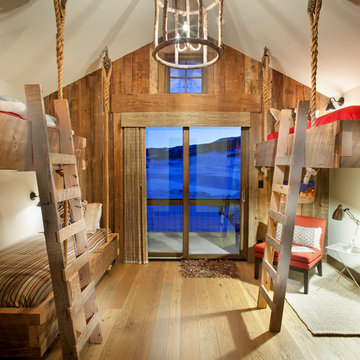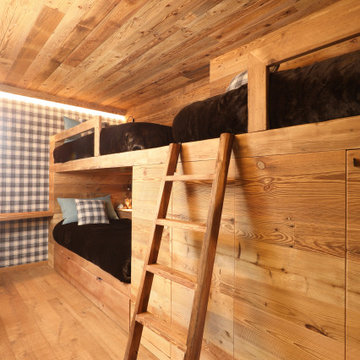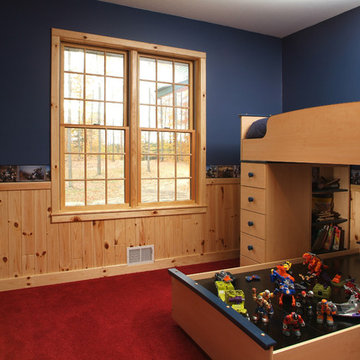1.189 ideas para dormitorios infantiles en colores madera
Filtrar por
Presupuesto
Ordenar por:Popular hoy
41 - 60 de 1189 fotos
Artículo 1 de 2
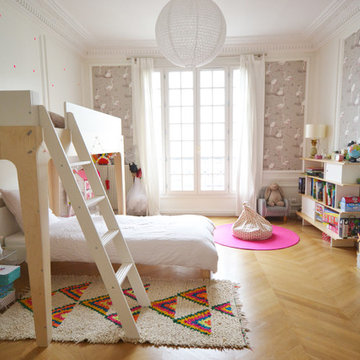
Modelo de dormitorio infantil de 4 a 10 años contemporáneo grande con paredes multicolor y suelo de madera clara
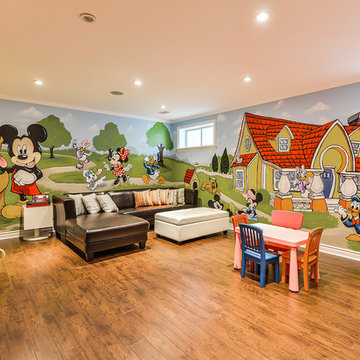
Lee
Mural By Marg
Modelo de dormitorio infantil de 4 a 10 años clásico renovado con paredes multicolor y suelo de madera en tonos medios
Modelo de dormitorio infantil de 4 a 10 años clásico renovado con paredes multicolor y suelo de madera en tonos medios
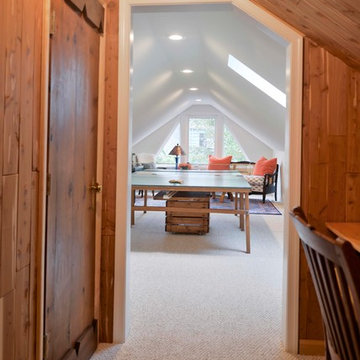
The owners of this home in Mount Vernon Alexandria, converted the Lower level carport into an enclosed sunroom, with optional garage space, an unfinished attic space was turned into a game room with a ping pong table, and future study for their loved grandchildren. There is added extra space footage to the attic space, a cedar closet, new French doors, direct & indirect lighting, new skylight lights to brighten up the attic, triple triangle window, etched glass garage doors, extra garage space, and used client’s provided wooded door connecting the sunroom to the patio.
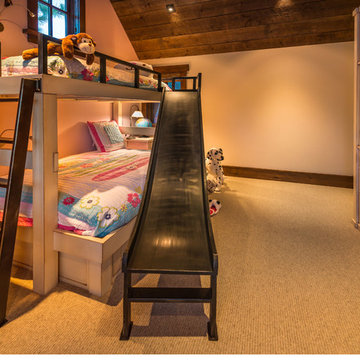
Custom painted bunk beds with twin over full beds, storage drawers below and custom steel ladder, rail and detachable slide from top. Chalk board on custom dresser/storage cab, wired for future TV
(c) SANDBOX & Vance Fox Photography
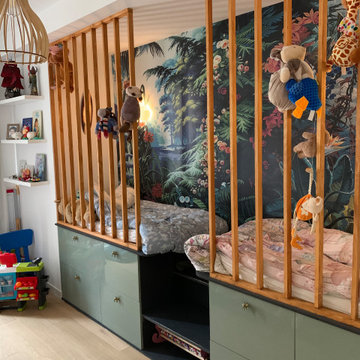
Foto de dormitorio infantil de 4 a 10 años contemporáneo de tamaño medio con suelo de madera clara, bandeja, papel pintado, paredes blancas y suelo beige
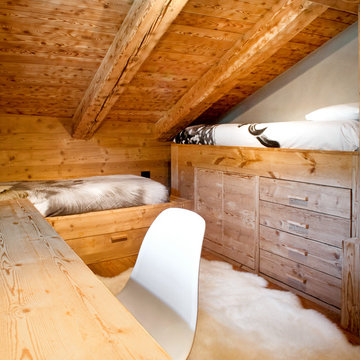
Camera da letto dei ragazzi realizzata su misura in abete bio. Soffitto con travi a vista. Progettati e realizzati due letti contenitori racchiusi in un unico mobile ad angolo. Lenzuola dei letti raffiguranti tipici animali di montagna per aumentare l'atmosfera montana che si respira in questa bella camera.
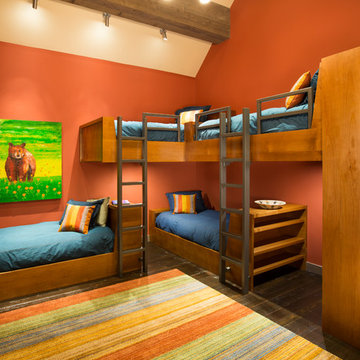
Crestwood Construction Inc.
Diseño de dormitorio infantil de 4 a 10 años actual con parades naranjas y suelo de madera oscura
Diseño de dormitorio infantil de 4 a 10 años actual con parades naranjas y suelo de madera oscura
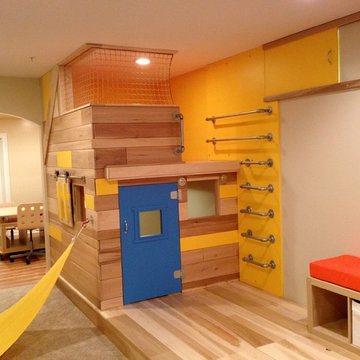
THEME The overall theme for this
space is a functional, family friendly
escape where time spent together
or alone is comfortable and exciting.
The integration of the work space,
clubhouse and family entertainment
area creates an environment that
brings the whole family together in
projects, recreation and relaxation.
Each element works harmoniously
together blending the creative and
functional into the perfect family
escape.
FOCUS The two-story clubhouse is
the focal point of the large space and
physically separates but blends the two
distinct rooms. The clubhouse has an
upper level loft overlooking the main
room and a lower enclosed space with
windows looking out into the playroom
and work room. There was a financial
focus for this creative space and the
use of many Ikea products helped to
keep the fabrication and build costs
within budget.
STORAGE Storage is abundant for this
family on the walls, in the cabinets and
even in the floor. The massive built in
cabinets are home to the television
and gaming consoles and the custom
designed peg walls create additional
shelving that can be continually
transformed to accommodate new or
shifting passions. The raised floor is
the base for the clubhouse and fort
but when pulled up, the flush mounted
floor pieces reveal large open storage
perfect for toys to be brushed into
hiding.
GROWTH The entire space is designed
to be fun and you never outgrow
fun. The clubhouse and loft will be a
focus for these boys for years and the
media area will draw the family to
this space whether they are watching
their favorite animated movie or
newest adventure series. The adjoining
workroom provides the perfect arts and
crafts area with moving storage table
and will be well suited for homework
and science fair projects.
SAFETY The desire to climb, jump,
run, and swing is encouraged in this
great space and the attention to detail
ensures that they will be safe. From
the strong cargo netting enclosing
the upper level of the clubhouse to
the added care taken with the lumber
to ensure a soft clean feel without
splintering and the extra wide borders
in the flush mounted floor storage, this
space is designed to provide this family
with a fun and safe space.

Photo-Jim Westphalen
Imagen de dormitorio infantil de 4 a 10 años contemporáneo de tamaño medio con suelo de madera en tonos medios, suelo marrón y paredes azules
Imagen de dormitorio infantil de 4 a 10 años contemporáneo de tamaño medio con suelo de madera en tonos medios, suelo marrón y paredes azules
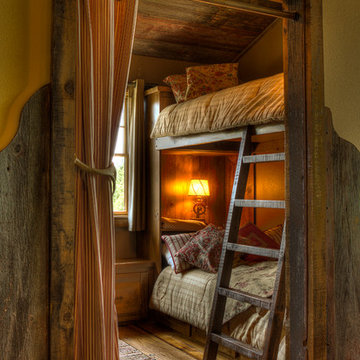
Diseño de dormitorio infantil rústico con suelo de madera en tonos medios
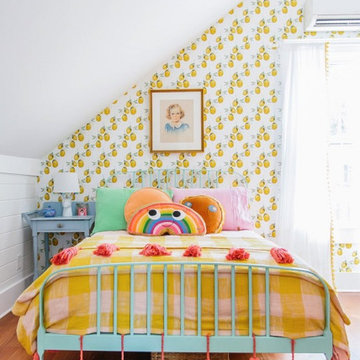
Diseño de dormitorio infantil tradicional renovado con paredes multicolor, suelo de madera en tonos medios y suelo marrón

Детская - это место для шалостей дизайнера, повод вспомнить детство. Какой ребенок не мечтает о доме на дереве? А если этот домик в тропиках? Авторы: Мария Черемухина, Вера Ермаченко, Кочетова Татьяна
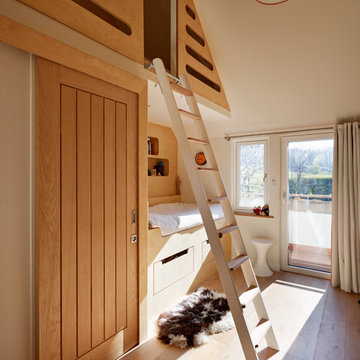
Darren Chung
Ejemplo de habitación infantil unisex de 4 a 10 años contemporánea pequeña con paredes blancas y suelo de madera clara
Ejemplo de habitación infantil unisex de 4 a 10 años contemporánea pequeña con paredes blancas y suelo de madera clara
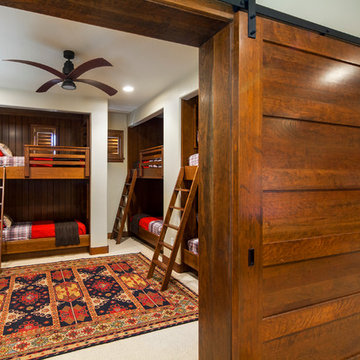
A bunk room for the grandkids! Warm woods, plaids, burlap and a patterned rug create a welcoming and rustic retreat for the kids. A sliding barn door highlights the entrance to the bedroom from the upstairs game room.
Tre Dunham with Fine Focus Photography
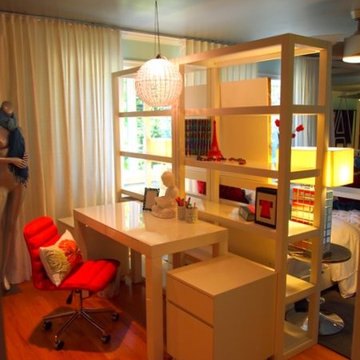
I love doing kid's rooms! I do appologize for the photos! I haven't had this project shot yet but I wanted to share it anyway. This teen has a lot of interests and I was directed to provide a space for school work, sleeping, extra storage for clothes and a place to exercise or just dance around with friends. This gal also has a keen interest in fashion and wanted to have a bit of a retail vibe. What a blast! I reoriented the room to create an "entrance" that greeted you with a glimpse of her interests and provided ample room for a desk. I separated the space with bookshelves which provided a headboard for her as well as storage and privacy. Speaking of privacy, the window treatments are silk with rhinestones! I took a cue from what she had on her walls previously and created pin board areas with 3 dimensional lettering that catagorized her main interests.
Anyway, I could go on and on, but hopefully the pictures show enough detail to give you an idea of how fun this space turned out!
Photos: by me thus the really bad quaility!
1.189 ideas para dormitorios infantiles en colores madera
3
