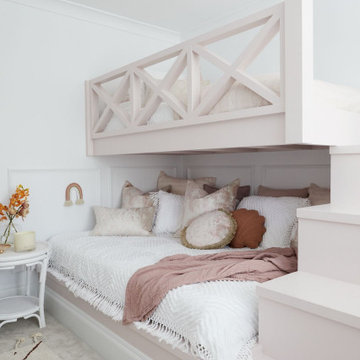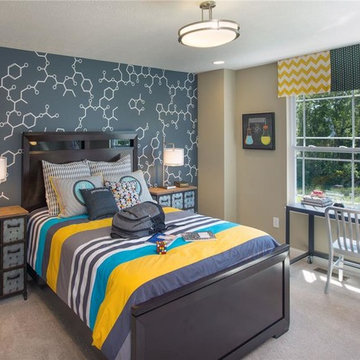15.662 ideas para dormitorios infantiles con suelo de mármol y moqueta
Filtrar por
Presupuesto
Ordenar por:Popular hoy
1 - 20 de 15.662 fotos
Artículo 1 de 3

Large room for the kids with climbing wall, super slide, TV, chalk boards, rocking horse, etc. Great room for the kids to play in!
Ejemplo de dormitorio infantil de 4 a 10 años ecléctico grande con paredes multicolor, moqueta y suelo beige
Ejemplo de dormitorio infantil de 4 a 10 años ecléctico grande con paredes multicolor, moqueta y suelo beige

Modelo de dormitorio infantil de 1 a 3 años actual con paredes azules, moqueta, suelo beige y ladrillo

A teen hangout destination with a comfortable boho vibe. Brought together by Anthropologie Rose Petals Wallpaper, Serena and Lilly hanging chair, Cristol flush mount by Circa Lighting and a mix of custom and retail pillows. Design by Two Hands Interiors. See the rest of this cozy attic hangout space on our website. #tweenroom #teenroom

The sweet girls who own this room asked for "hot pink" so we delivered! The vintage dresser that we had lacquered provides tons of storage.
Diseño de dormitorio infantil de 4 a 10 años tradicional renovado de tamaño medio con paredes blancas, moqueta y suelo beige
Diseño de dormitorio infantil de 4 a 10 años tradicional renovado de tamaño medio con paredes blancas, moqueta y suelo beige
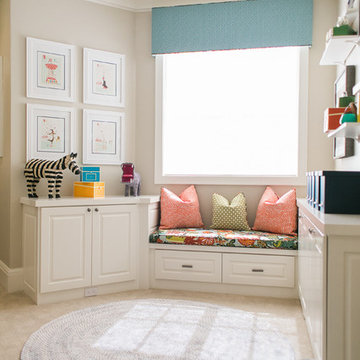
We were so honored to be hired by our first clients outside of San Diego! This particular family lives in Los Altos Hills, CA, in Northern California. They hired us to decorate their grand-children's play room and guest rooms (see other album). Enjoy!
Emily Scott

Joe Coulson photos, renew properties construction
Foto de dormitorio infantil de 4 a 10 años campestre extra grande con moqueta y paredes azules
Foto de dormitorio infantil de 4 a 10 años campestre extra grande con moqueta y paredes azules

Foto de dormitorio infantil abovedado de estilo de casa de campo con paredes blancas, moqueta y suelo gris

Girls Bedroom who loves musical theatre. Painted in Sherwin Williams potentially Purple. Upholstered Daybed Custom Drapery and nightstands.
Diseño de dormitorio infantil clásico renovado grande con paredes púrpuras, moqueta y suelo gris
Diseño de dormitorio infantil clásico renovado grande con paredes púrpuras, moqueta y suelo gris

Photo Credit: Regan Wood Photography
Diseño de dormitorio infantil clásico renovado con paredes grises, moqueta y suelo gris
Diseño de dormitorio infantil clásico renovado con paredes grises, moqueta y suelo gris

Kid's playroom featuring Star Wars lego decor.
Diseño de dormitorio infantil de 4 a 10 años clásico renovado de tamaño medio con paredes grises, moqueta y suelo gris
Diseño de dormitorio infantil de 4 a 10 años clásico renovado de tamaño medio con paredes grises, moqueta y suelo gris

Builder: John Kraemer & Sons | Architecture: Murphy & Co. Design | Interiors: Engler Studio | Photography: Corey Gaffer
Ejemplo de dormitorio infantil de 4 a 10 años costero grande con moqueta, paredes grises y suelo azul
Ejemplo de dormitorio infantil de 4 a 10 años costero grande con moqueta, paredes grises y suelo azul
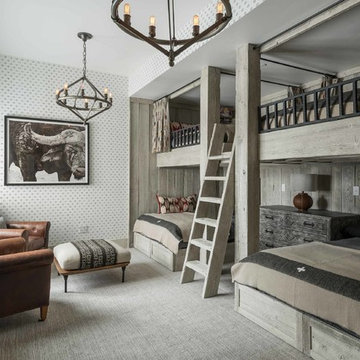
Rustic Zen Residence by Locati Architects, Interior Design by Cashmere Interior, Photography by Audrey Hall
Modelo de dormitorio infantil rural con paredes multicolor y moqueta
Modelo de dormitorio infantil rural con paredes multicolor y moqueta

Interior Design, Interior Architecture, Custom Millwork Design, Furniture Design, Art Curation, & AV Design by Chango & Co.
Photography by Sean Litchfield
See the feature in Domino Magazine

The new bunk room created over the second unnecessary staircase.
Ejemplo de dormitorio infantil de 4 a 10 años marinero de tamaño medio con moqueta, paredes grises y suelo multicolor
Ejemplo de dormitorio infantil de 4 a 10 años marinero de tamaño medio con moqueta, paredes grises y suelo multicolor
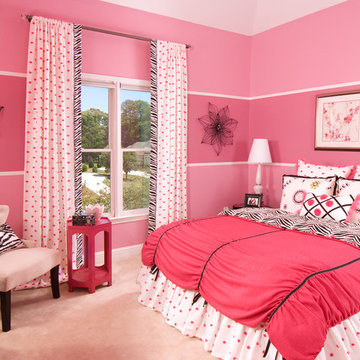
Barbara Elliott and Jennifer Ward Woods
Foto de habitación de niña tradicional renovada con paredes rosas y moqueta
Foto de habitación de niña tradicional renovada con paredes rosas y moqueta

4,945 square foot two-story home, 6 bedrooms, 5 and ½ bathroom plus a secondary family room/teen room. The challenge for the design team of this beautiful New England Traditional home in Brentwood was to find the optimal design for a property with unique topography, the natural contour of this property has 12 feet of elevation fall from the front to the back of the property. Inspired by our client’s goal to create direct connection between the interior living areas and the exterior living spaces/gardens, the solution came with a gradual stepping down of the home design across the largest expanse of the property. With smaller incremental steps from the front property line to the entry door, an additional step down from the entry foyer, additional steps down from a raised exterior loggia and dining area to a slightly elevated lawn and pool area. This subtle approach accomplished a wonderful and fairly undetectable transition which presented a view of the yard immediately upon entry to the home with an expansive experience as one progresses to the rear family great room and morning room…both overlooking and making direct connection to a lush and magnificent yard. In addition, the steps down within the home created higher ceilings and expansive glass onto the yard area beyond the back of the structure. As you will see in the photographs of this home, the family area has a wonderful quality that really sets this home apart…a space that is grand and open, yet warm and comforting. A nice mixture of traditional Cape Cod, with some contemporary accents and a bold use of color…make this new home a bright, fun and comforting environment we are all very proud of. The design team for this home was Architect: P2 Design and Jill Wolff Interiors. Jill Wolff specified the interior finishes as well as furnishings, artwork and accessories.
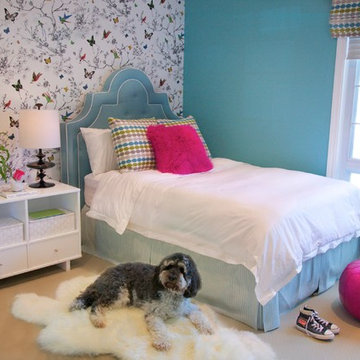
Teen Girls Bedroom Romo Quintus fabric on pillows and window shade, Room and Board Moda Cubby nightstand, Shabby Chic silver woven basket and moroccan pouf, Jonathan Adler Whittier Lamp, Schumacher Birds and Butterflies wallpaper. Photo by Sal Taylor Kidd
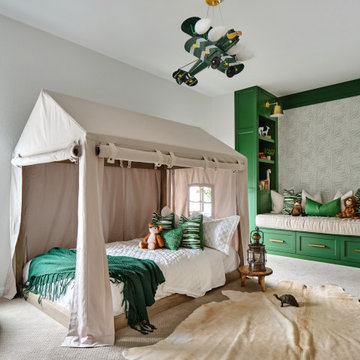
What a fun room for a little boy! Our team decided on a camping theme for this little one complete with a tent bed and an airplane overhead. Custom green built in cabinets provide the perfect reading nook before bedtime. Relaxed bedding and lots of pillows add a cozy feel, along with whimsical animal artwork and masculine touches such as the cowhide rug, camp lantern and rustic wooden night table. The khaki tent bed anchors the room and provides lots of inspiration for creative play, while the punches of bright green add excitement and contrast.
15.662 ideas para dormitorios infantiles con suelo de mármol y moqueta
1
