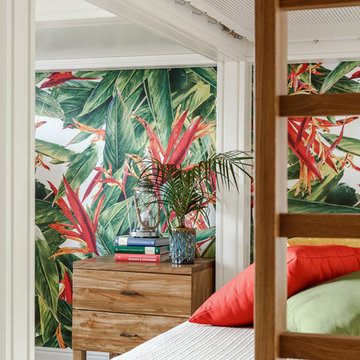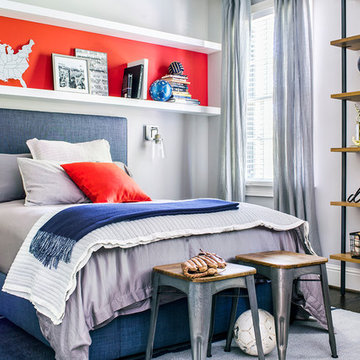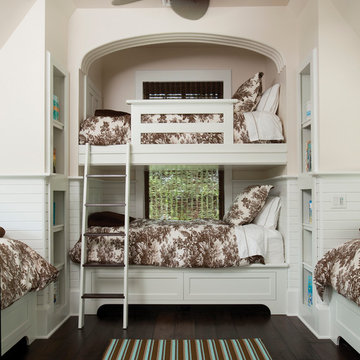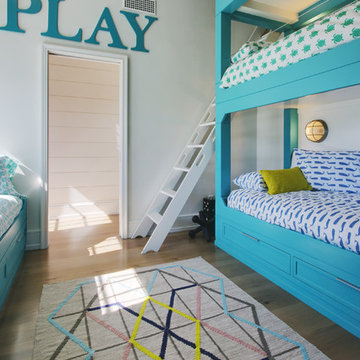5.500 ideas para dormitorios infantiles con suelo de madera oscura
Filtrar por
Presupuesto
Ordenar por:Popular hoy
121 - 140 de 5500 fotos
Artículo 1 de 2
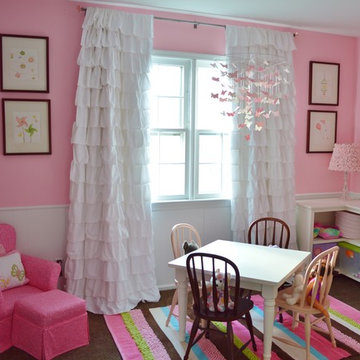
Single Dad that wanted a Coastal theme for his main rooms and themed out bedrooms for his kids to feel comfy in their new living space
Imagen de dormitorio infantil de 1 a 3 años tradicional de tamaño medio con paredes rosas y suelo de madera oscura
Imagen de dormitorio infantil de 1 a 3 años tradicional de tamaño medio con paredes rosas y suelo de madera oscura
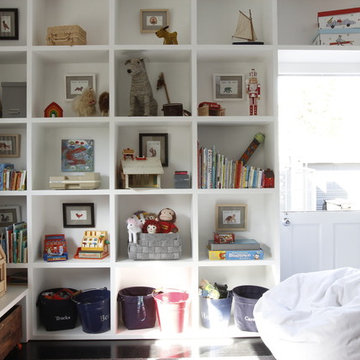
The built-in bookcase holds vintage family toys, record player, books, and a growing collection of characters painted for the children by a far-away grandma.
Photo by Brian Kelly
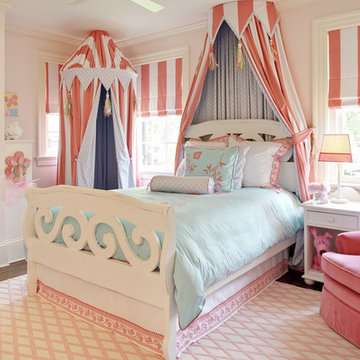
Photo by Ansel Olson.
Imagen de dormitorio infantil de 4 a 10 años clásico con paredes rosas y suelo de madera oscura
Imagen de dormitorio infantil de 4 a 10 años clásico con paredes rosas y suelo de madera oscura
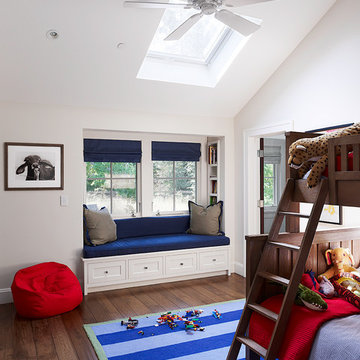
Adrian Gregorutti
Imagen de dormitorio infantil de 4 a 10 años tradicional con paredes blancas y suelo de madera oscura
Imagen de dormitorio infantil de 4 a 10 años tradicional con paredes blancas y suelo de madera oscura

Having two young boys presents its own challenges, and when you have two of their best friends constantly visiting, you end up with four super active action heroes. This family wanted to dedicate a space for the boys to hangout. We took an ordinary basement and converted it into a playground heaven. A basketball hoop, climbing ropes, swinging chairs, rock climbing wall, and climbing bars, provide ample opportunity for the boys to let their energy out, and the built-in window seat is the perfect spot to catch a break. Tall built-in wardrobes and drawers beneath the window seat to provide plenty of storage for all the toys.
You can guess where all the neighborhood kids come to hangout now ☺
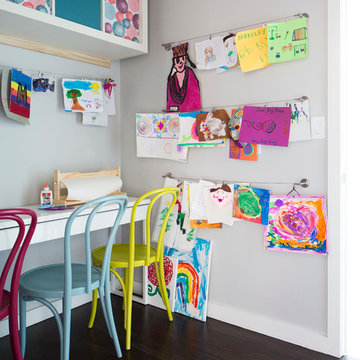
This forever home, perfect for entertaining and designed with a place for everything, is a contemporary residence that exudes warmth, functional style, and lifestyle personalization for a family of five. Our busy lawyer couple, with three close-knit children, had recently purchased a home that was modern on the outside, but dated on the inside. They loved the feel, but knew it needed a major overhaul. Being incredibly busy and having never taken on a renovation of this scale, they knew they needed help to make this space their own. Upon a previous client referral, they called on Pulp to make their dreams a reality. Then ensued a down to the studs renovation, moving walls and some stairs, resulting in dramatic results. Beth and Carolina layered in warmth and style throughout, striking a hard-to-achieve balance of livable and contemporary. The result is a well-lived in and stylish home designed for every member of the family, where memories are made daily.
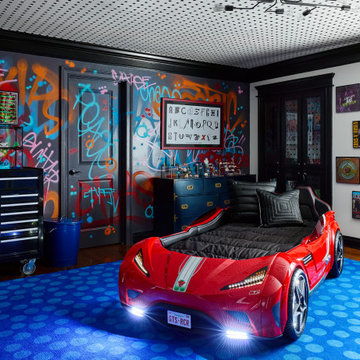
Ejemplo de dormitorio infantil de 1 a 3 años bohemio con paredes multicolor, suelo de madera oscura, suelo marrón, papel pintado y papel pintado
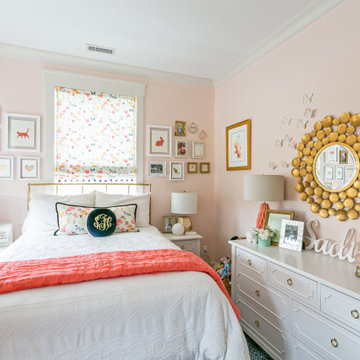
Their daughter, was also transitioning from nursery to big girl room. Reusing pieces like bookcases, dresser and décor were important to them. Her biggest challenge was finding a fun fabric for her shades/lumbar pillows to tie it all together.
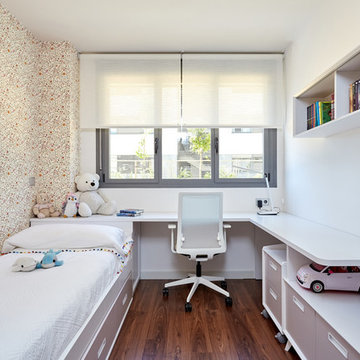
Modelo de habitación de niña contemporánea con paredes multicolor, suelo de madera oscura y suelo marrón
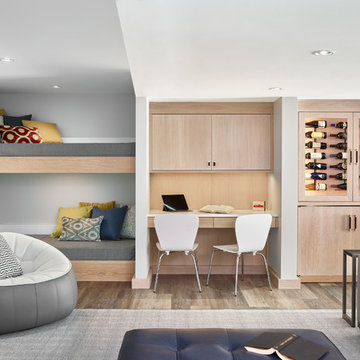
In the family room side of the space is a wine storage and display cabinet with additional integrated refrigeration below. A desk area next to that is followed by built in bunk beds offering a great space for over flow guests.....Photo by Jared Kuzia
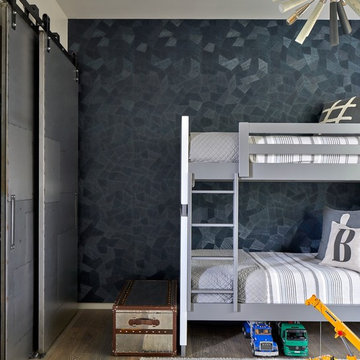
Aviation inspired barn doors serve as closet doors opposite the bunk beds and window wall. Textural vinyl wallcovering adds easy to clean interest to the space.
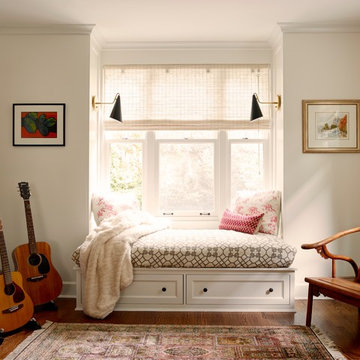
Paint: Benjamin Moore Old Prairie
Diseño de dormitorio infantil clásico renovado con paredes beige y suelo de madera oscura
Diseño de dormitorio infantil clásico renovado con paredes beige y suelo de madera oscura
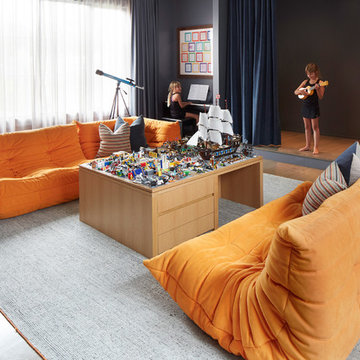
Warmly contemporary, airy, and above all welcoming, this single-family home in the heart of the city blends family-friendly living – and playing – space with rooms designed for large-scale entertaining. As at ease hosting a team’s worth of basketball-dribbling youngsters as it is gathering hundreds of philanthropy-minded guests for worthy causes, it transitions between the two without care or concern. An open floor plan is thoughtfully segmented by custom millwork designed to define spaces, provide storage, and cozy large expanses of space. Sleek, yet never cold, its gallery-like ambiance accommodates an art collection that ranges from the ethnic and organic to the textural, streamlined furniture silhouettes, quietly dynamic fabrics, and an arms-wide-open policy toward the two young boys who call this house home. Of course, like any family home, the kitchen is its heart. Here, linear forms – think wall upon wall of concealed cabinets, hugely paned windows, and an elongated island that seats eight even as it provides generous prep and serving space – define the ultimate in contemporary urban living.
Photo Credit: Werner Straube
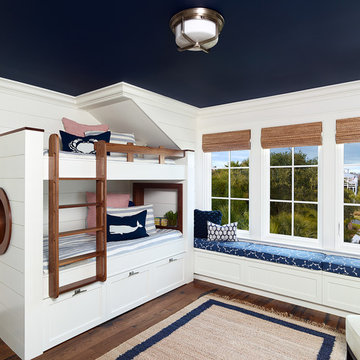
Holger Obenaus Photography,
William Pritchard & Company Cabinetry,
Amy Trowman Design,
Bill Huey & Associates
Modelo de dormitorio infantil de 4 a 10 años costero con paredes blancas y suelo de madera oscura
Modelo de dormitorio infantil de 4 a 10 años costero con paredes blancas y suelo de madera oscura
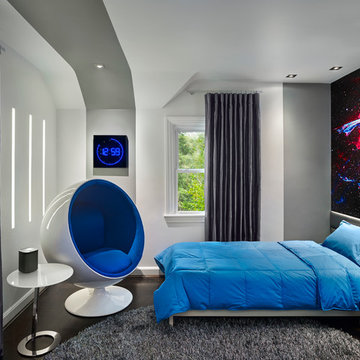
Contact us if you like any of the items in this room, we can help you to reproduce this space or create a similar one. Watch our recent project videos at http://www.larisamcshane.com/projects/
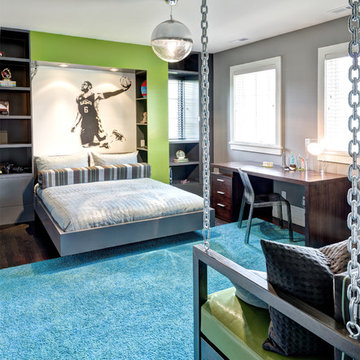
Adrian Wilson
Diseño de dormitorio infantil actual de tamaño medio con paredes grises y suelo de madera oscura
Diseño de dormitorio infantil actual de tamaño medio con paredes grises y suelo de madera oscura
5.500 ideas para dormitorios infantiles con suelo de madera oscura
7
