245 ideas para dormitorios infantiles con suelo de madera oscura
Filtrar por
Presupuesto
Ordenar por:Popular hoy
1 - 20 de 245 fotos
Artículo 1 de 3

Having two young boys presents its own challenges, and when you have two of their best friends constantly visiting, you end up with four super active action heroes. This family wanted to dedicate a space for the boys to hangout. We took an ordinary basement and converted it into a playground heaven. A basketball hoop, climbing ropes, swinging chairs, rock climbing wall, and climbing bars, provide ample opportunity for the boys to let their energy out, and the built-in window seat is the perfect spot to catch a break. Tall built-in wardrobes and drawers beneath the window seat to provide plenty of storage for all the toys.
You can guess where all the neighborhood kids come to hangout now ☺

Imagen de dormitorio infantil tradicional renovado de tamaño medio con escritorio, paredes grises, suelo de madera oscura y suelo marrón

Built-in bunk beds provide the perfect space for slumber parties with friends! The aqua blue paint is a fun way to introduce a pop of color while the bright white custom trim gives balance.

Tucked away in the backwoods of Torch Lake, this home marries “rustic” with the sleek elegance of modern. The combination of wood, stone and metal textures embrace the charm of a classic farmhouse. Although this is not your average farmhouse. The home is outfitted with a high performing system that seamlessly works with the design and architecture.
The tall ceilings and windows allow ample natural light into the main room. Spire Integrated Systems installed Lutron QS Wireless motorized shades paired with Hartmann & Forbes windowcovers to offer privacy and block harsh light. The custom 18′ windowcover’s woven natural fabric complements the organic esthetics of the room. The shades are artfully concealed in the millwork when not in use.
Spire installed B&W in-ceiling speakers and Sonance invisible in-wall speakers to deliver ambient music that emanates throughout the space with no visual footprint. Spire also installed a Sonance Landscape Audio System so the homeowner can enjoy music outside.
Each system is easily controlled using Savant. Spire personalized the settings to the homeowner’s preference making controlling the home efficient and convenient.
Builder: Widing Custom Homes
Architect: Shoreline Architecture & Design
Designer: Jones-Keena & Co.
Photos by Beth Singer Photographer Inc.
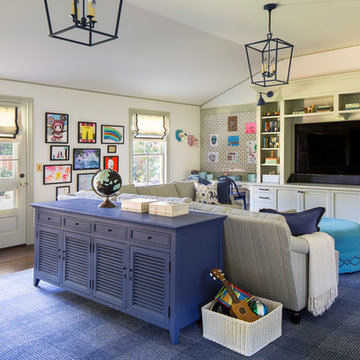
Interior design by Tineke Triggs of Artistic Designs for Living. Photography by Laura Hull.
Ejemplo de dormitorio infantil de 4 a 10 años tradicional grande con paredes verdes, suelo de madera oscura y suelo marrón
Ejemplo de dormitorio infantil de 4 a 10 años tradicional grande con paredes verdes, suelo de madera oscura y suelo marrón
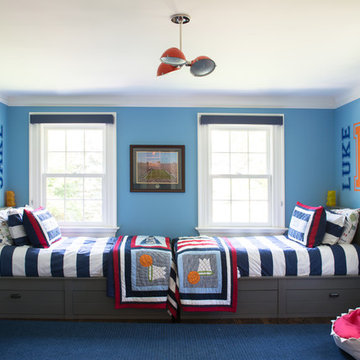
Ejemplo de dormitorio infantil de 4 a 10 años tradicional renovado grande con paredes azules y suelo de madera oscura
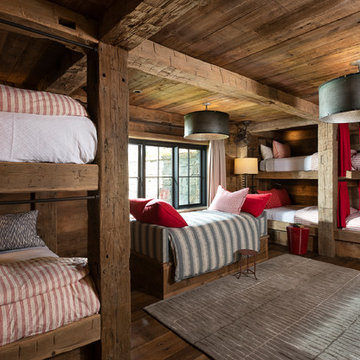
Photography - LongViews Studios
Modelo de dormitorio infantil rústico grande con suelo marrón, paredes marrones y suelo de madera oscura
Modelo de dormitorio infantil rústico grande con suelo marrón, paredes marrones y suelo de madera oscura
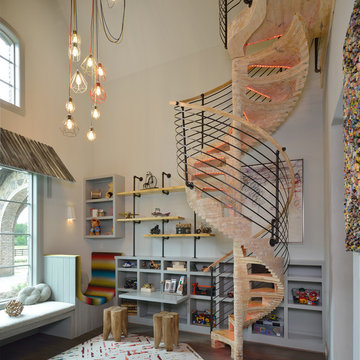
Miro Dvorscak
Peterson Homebuilders, Inc.
Shundra Harris Interiors
Modelo de dormitorio infantil de 4 a 10 años ecléctico grande con paredes grises, suelo de madera oscura y suelo gris
Modelo de dormitorio infantil de 4 a 10 años ecléctico grande con paredes grises, suelo de madera oscura y suelo gris

A teenage boy's bedroom reflecting his love for sports. The style allows the room to age well as the occupant grows from tweens through his teen years. Photography by: Peter Rymwid
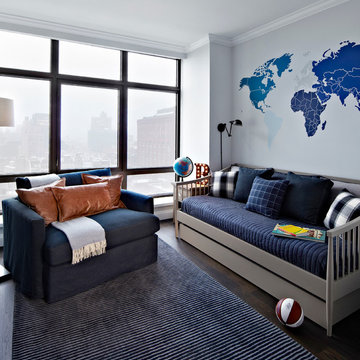
Interior Architecture, Interior Design, Construction Administration, Art Curation, and Custom Millwork, AV & Furniture Design by Chango & Co.
Photography by Jacob Snavely
Featured in Architectural Digest

The large family room features a cozy fireplace, TV media, and a large built-in bookcase. The adjoining craft room is separated by a set of pocket french doors; where the kids can be visible from the family room as they do their homework.
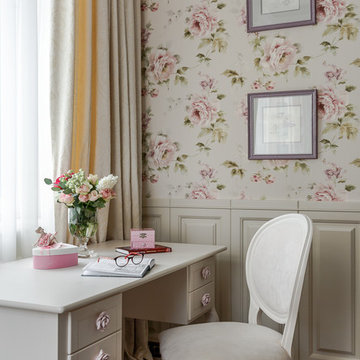
Светлана Канке. Студия "Оттенки" . Детская комната
Foto de habitación de niña clásica renovada con escritorio, paredes rosas, suelo de madera oscura y suelo marrón
Foto de habitación de niña clásica renovada con escritorio, paredes rosas, suelo de madera oscura y suelo marrón
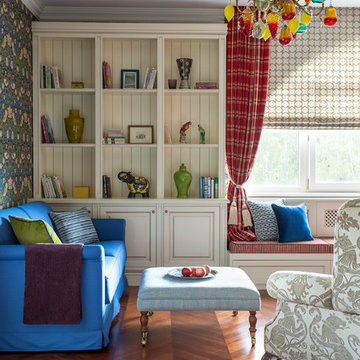
Фото: Евгений Кулибаба
Комната младшего сына. В детской просто необходимо иметь много шкафов и полок для книг и игрушек. Мы выстроили целую конструкцию из лавки под окном и стеллажей. Лавка под окном особенно любимый вариант оформления в загородном доме.
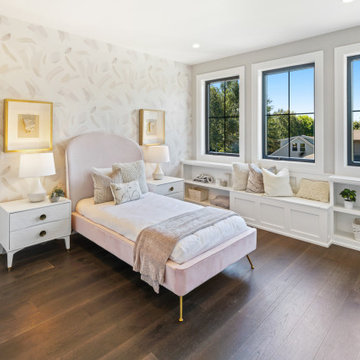
Modern Italian home front-facing balcony featuring three outdoor-living areas, six bedrooms, two garages, and a living driveway.
Ejemplo de dormitorio infantil de 4 a 10 años minimalista extra grande con paredes grises, suelo de madera oscura, suelo marrón y papel pintado
Ejemplo de dormitorio infantil de 4 a 10 años minimalista extra grande con paredes grises, suelo de madera oscura, suelo marrón y papel pintado
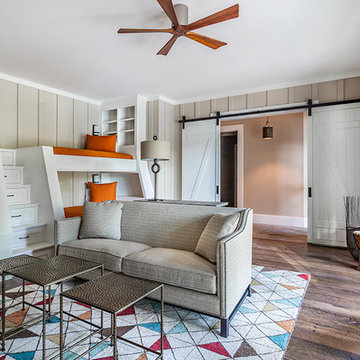
This light and airy lake house features an open plan and refined, clean lines that are reflected throughout in details like reclaimed wide plank heart pine floors, shiplap walls, V-groove ceilings and concealed cabinetry. The home's exterior combines Doggett Mountain stone with board and batten siding, accented by a copper roof.
Photography by Rebecca Lehde, Inspiro 8 Studios.
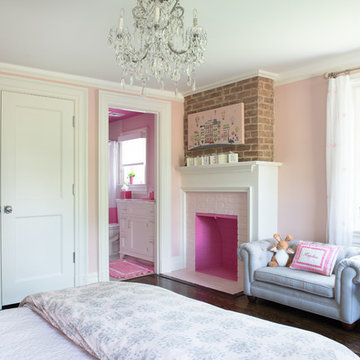
Imagen de dormitorio infantil de 4 a 10 años clásico renovado grande con paredes rosas y suelo de madera oscura
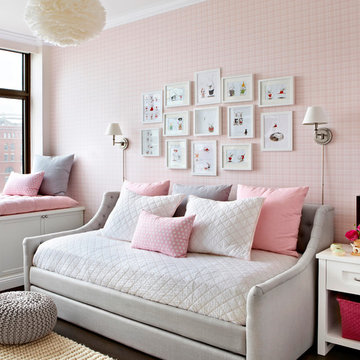
Interior Architecture, Interior Design, Construction Administration, Art Curation, and Custom Millwork, AV & Furniture Design by Chango & Co.
Photography by Jacob Snavely
Featured in Architectural Digest
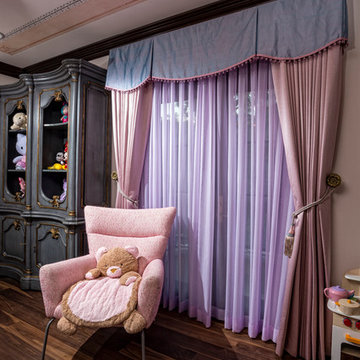
Custom built draperies and sheers. / Builder: Mur-Sol / Photo: David Guettler
Modelo de dormitorio infantil de 1 a 3 años tradicional de tamaño medio con paredes rosas y suelo de madera oscura
Modelo de dormitorio infantil de 1 a 3 años tradicional de tamaño medio con paredes rosas y suelo de madera oscura
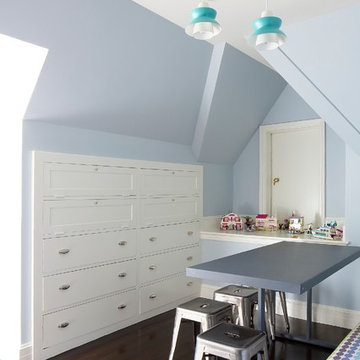
Craft Room
Susan FIsher Photography
Black Diamond Contracting Corp.
Renee Byers, Landscape Architect, P.C.
Dale Blumberg Interiors
Imagen de dormitorio infantil clásico renovado grande con paredes azules y suelo de madera oscura
Imagen de dormitorio infantil clásico renovado grande con paredes azules y suelo de madera oscura
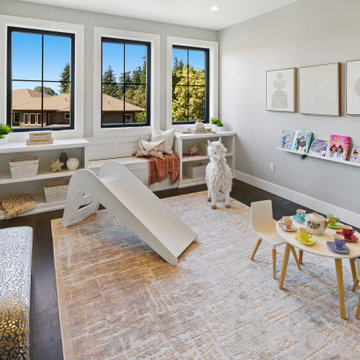
Modern Italian home front-facing balcony featuring three outdoor-living areas, six bedrooms, two garages, and a living driveway.
Modelo de dormitorio infantil de 4 a 10 años minimalista extra grande con paredes grises, suelo de madera oscura y suelo marrón
Modelo de dormitorio infantil de 4 a 10 años minimalista extra grande con paredes grises, suelo de madera oscura y suelo marrón
245 ideas para dormitorios infantiles con suelo de madera oscura
1