1.712 ideas para habitaciones infantiles unisex con suelo de madera oscura
Filtrar por
Presupuesto
Ordenar por:Popular hoy
1 - 20 de 1712 fotos
Artículo 1 de 3

Back to back beds are perfect for guests at the beach house. The color motif works nicely with the beachy theme.
Diseño de dormitorio infantil de 4 a 10 años marinero de tamaño medio con paredes beige, suelo de madera oscura y suelo marrón
Diseño de dormitorio infantil de 4 a 10 años marinero de tamaño medio con paredes beige, suelo de madera oscura y suelo marrón

Having two young boys presents its own challenges, and when you have two of their best friends constantly visiting, you end up with four super active action heroes. This family wanted to dedicate a space for the boys to hangout. We took an ordinary basement and converted it into a playground heaven. A basketball hoop, climbing ropes, swinging chairs, rock climbing wall, and climbing bars, provide ample opportunity for the boys to let their energy out, and the built-in window seat is the perfect spot to catch a break. Tall built-in wardrobes and drawers beneath the window seat to provide plenty of storage for all the toys.
You can guess where all the neighborhood kids come to hangout now ☺
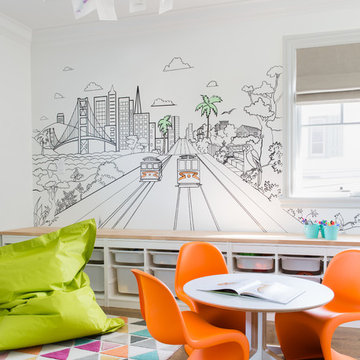
Photo by Suzanna Scott.
Diseño de dormitorio infantil clásico renovado con paredes blancas, suelo de madera oscura y suelo marrón
Diseño de dormitorio infantil clásico renovado con paredes blancas, suelo de madera oscura y suelo marrón
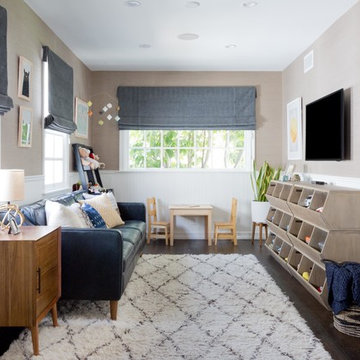
Foto de dormitorio infantil tradicional renovado con paredes beige, suelo de madera oscura y suelo marrón
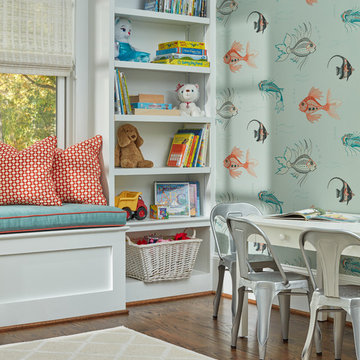
Photographer David Burroughs
Ejemplo de dormitorio infantil de 4 a 10 años contemporáneo de tamaño medio con paredes azules y suelo de madera oscura
Ejemplo de dormitorio infantil de 4 a 10 años contemporáneo de tamaño medio con paredes azules y suelo de madera oscura
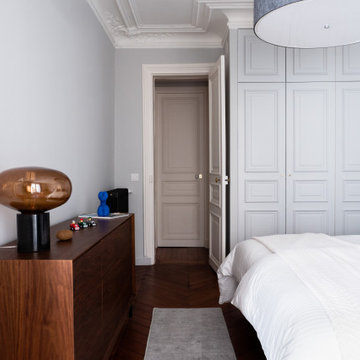
Cet ancien bureau, particulièrement délabré lors de l’achat, avait subi un certain nombre de sinistres et avait besoin d’être intégralement rénové. Notre objectif : le transformer en une résidence luxueuse destinée à la location.
De manière générale, toute l’électricité et les plomberies ont été refaites à neuf. Les fenêtres ont été intégralement changées pour laisser place à de jolies fenêtres avec montures en bois et double-vitrage.
Dans l’ensemble de l’appartement, le parquet en pointe de Hongrie a été poncé et vitrifié et les lattes en bois endommagées remplacées. Les plafonds abimés par les dégâts d’un incendie ont été réparés, et les couches de peintures qui recouvraient les motifs de moulures ont été délicatement décapées pour leur redonner leur relief d’origine. Bien-sûr, les fissures ont été rebouchées et l’intégralité des murs repeints.
Dans la cuisine, nous avons créé un espace particulièrement convivial, moderne et surtout pratique, incluant un garde-manger avec des nombreuses étagères.
Dans la chambre parentale, nous avons construit un mur et réalisé un sublime travail de menuiserie incluant une porte cachée dans le placard, donnant accès à une salle de bain luxueuse vêtue de marbre du sol au plafond.

Diseño de dormitorio infantil tradicional renovado con paredes blancas, suelo de madera oscura y suelo marrón

Imagen de dormitorio infantil de 1 a 3 años y abovedado de estilo de casa de campo con paredes blancas, suelo de madera oscura y suelo marrón

A mountain retreat for an urban family of five, centered on coming together over games in the great room. Every detail speaks to the parents’ parallel priorities—sophistication and function—a twofold mission epitomized by the living area, where a cashmere sectional—perfect for piling atop as a family—folds around two coffee tables with hidden storage drawers. An ambiance of commodious camaraderie pervades the panoramic space. Upstairs, bedrooms serve as serene enclaves, with mountain views complemented by statement lighting like Owen Mortensen’s mesmerizing tumbleweed chandelier. No matter the moment, the residence remains rooted in the family’s intimate rhythms.
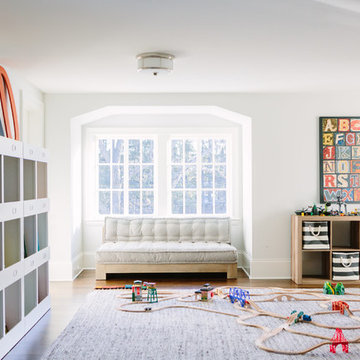
Imagen de dormitorio infantil de 4 a 10 años clásico renovado con paredes blancas, suelo de madera oscura y suelo marrón
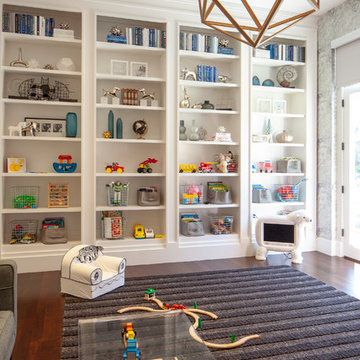
Modelo de dormitorio infantil actual de tamaño medio con paredes blancas, suelo de madera oscura y suelo marrón

Architectural advisement, Interior Design, Custom Furniture Design & Art Curation by Chango & Co.
Architecture by Crisp Architects
Construction by Structure Works Inc.
Photography by Sarah Elliott
See the feature in Domino Magazine
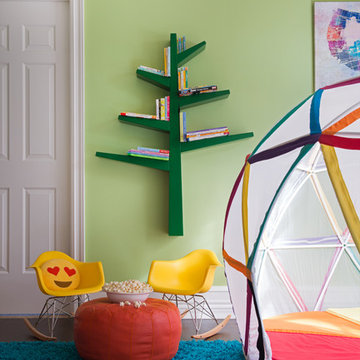
For ultimate indoor fun, this geometric dome is the perfect kids hideaway. Photography by Jane Beiles
Diseño de dormitorio infantil costero con paredes verdes, suelo de madera oscura y suelo marrón
Diseño de dormitorio infantil costero con paredes verdes, suelo de madera oscura y suelo marrón
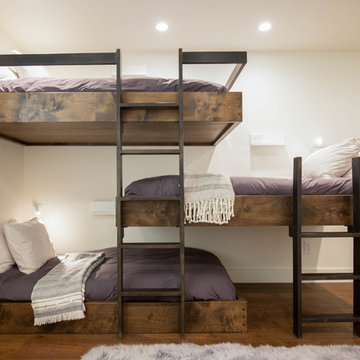
Célia Foussé
Diseño de dormitorio infantil actual con paredes blancas y suelo de madera oscura
Diseño de dormitorio infantil actual con paredes blancas y suelo de madera oscura
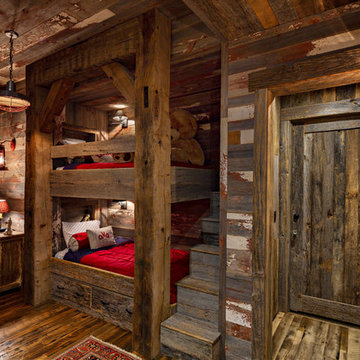
Lower level kids bunk quarters.
©ThompsonPhotographic.com 2018
Foto de dormitorio infantil de 4 a 10 años rural con suelo de madera oscura
Foto de dormitorio infantil de 4 a 10 años rural con suelo de madera oscura
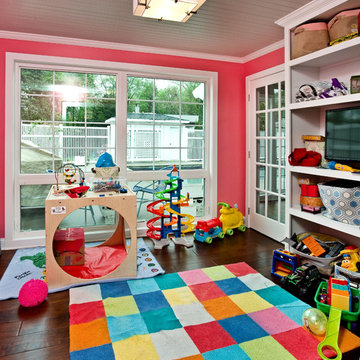
Imagen de dormitorio infantil clásico renovado pequeño con paredes rosas, suelo de madera oscura y suelo marrón
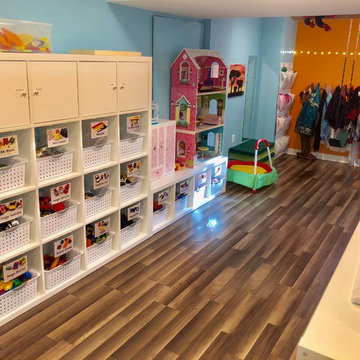
Peace and order reign! Everyone's happy - since now the kids can reach everything and the adults are no longer in charge of cleaning up! It's a win/win.
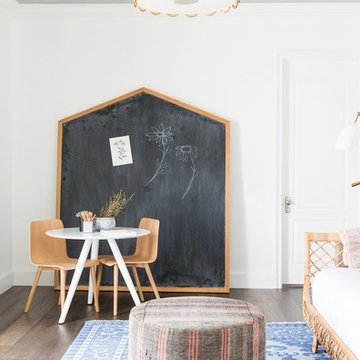
Shop the Look, See the Photo Tour here: https://www.studio-mcgee.com/studioblog/2018/3/16/calabasas-remodel-kids-reveal?rq=Calabasas%20Remodel
Watch the Webisode: https://www.studio-mcgee.com/studioblog/2018/3/16/calabasas-remodel-kids-rooms-webisode?rq=Calabasas%20Remodel
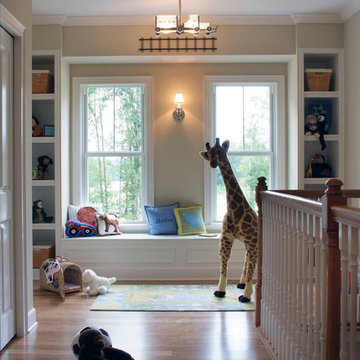
Diseño de dormitorio infantil de 1 a 3 años clásico de tamaño medio con paredes beige, suelo de madera oscura y suelo marrón
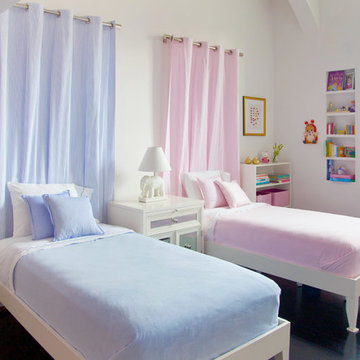
Foto de dormitorio infantil de 1 a 3 años tradicional de tamaño medio con paredes blancas y suelo de madera oscura
1.712 ideas para habitaciones infantiles unisex con suelo de madera oscura
1