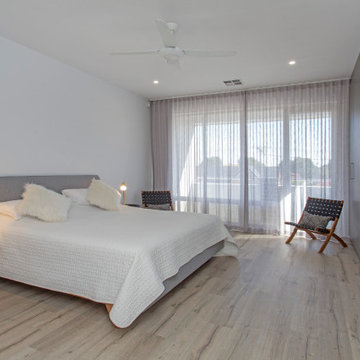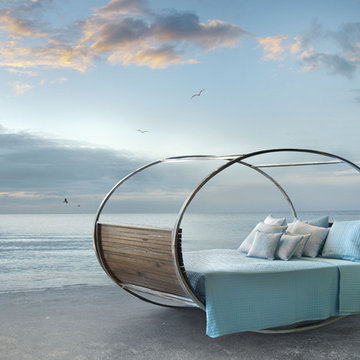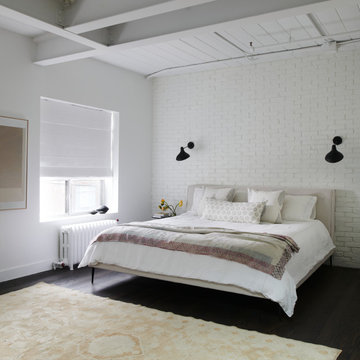806 ideas para dormitorios industriales
Filtrar por
Presupuesto
Ordenar por:Popular hoy
141 - 160 de 806 fotos
Artículo 1 de 3
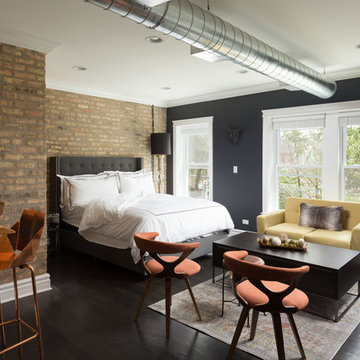
As a large studio, we decided to combine the living and bedroom area - creating the feeling of a master suite! The sleek living space features a yellow upholstered loveseat and two modern orange chairs. These bright but warm hues subtly stand out against the dark grey backdrop, espresso-toned hardwood floors, and charcoal-colored coffee table.
The bedroom area complements the dark hues of the living room but takes on a unique look of its own. With an exposed brick accent wall, gold and black decor, and crisp white bedding - the dark grey from the headboard creates congruency within the open space.
Designed by Chi Renovation & Design who serve Chicago and it's surrounding suburbs, with an emphasis on the North Side and North Shore. You'll find their work from the Loop through Lincoln Park, Skokie, Wilmette, and all the way up to Lake Forest.
For more about Chi Renovation & Design, click here: https://www.chirenovation.com/
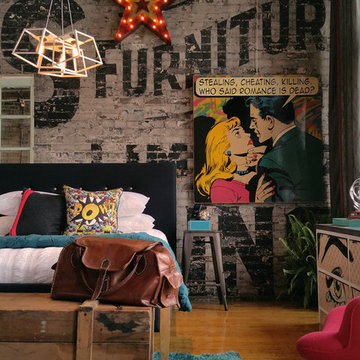
Photos by teb Interiors Interiors
Diseño de dormitorio principal urbano de tamaño medio
Diseño de dormitorio principal urbano de tamaño medio
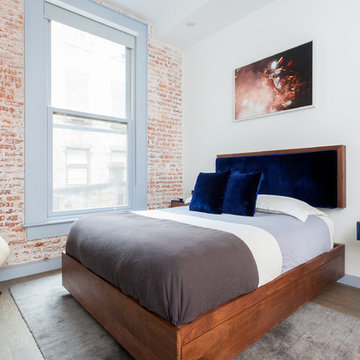
Modelo de dormitorio principal industrial pequeño con paredes blancas y suelo de madera clara
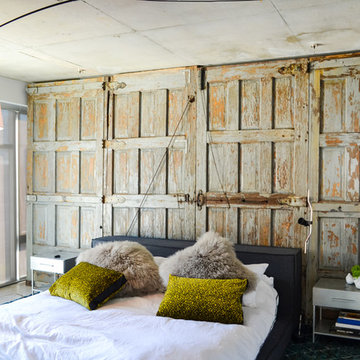
A unique bedroom with a barn door accent wall, black bed frame, a dark carpet, and two small side tables.
Project designed by Skokie renovation firm, Chi Renovation & Design. They serve the Chicagoland area, and it's surrounding suburbs, with an emphasis on the North Side and North Shore. You'll find their work from the Loop through Lincoln Park, Skokie, Evanston, Wilmette, and all of the way up to Lake Forest.
For more about Chi Renovation & Design, click here: https://www.chirenovation.com/
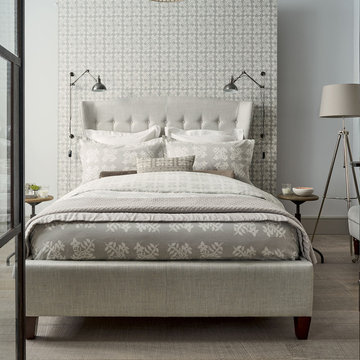
Laura Ashley Limited
Diseño de dormitorio principal urbano de tamaño medio con paredes grises
Diseño de dormitorio principal urbano de tamaño medio con paredes grises
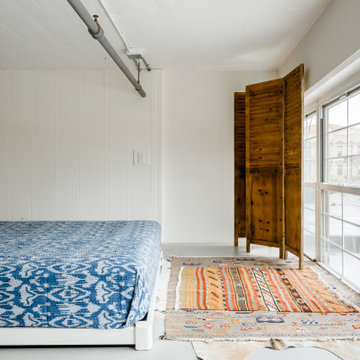
The master bedroom gazes out on to neighboring roof tops.
Foto de dormitorio tipo loft industrial pequeño sin chimenea con paredes blancas, suelo de madera pintada y suelo gris
Foto de dormitorio tipo loft industrial pequeño sin chimenea con paredes blancas, suelo de madera pintada y suelo gris
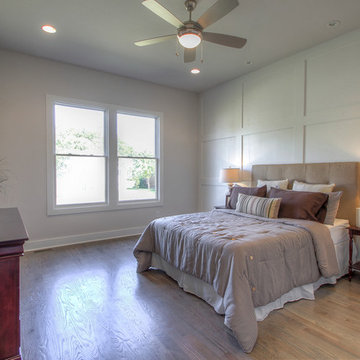
Diseño de dormitorio principal urbano grande sin chimenea con paredes grises y suelo de madera oscura
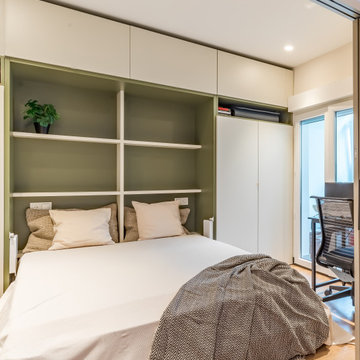
Una cama empotrada que nos permite disponer del espacio en el día a día, aportando la flexibilidad de convertir esta zona en una habitación de invitados, incluyendo armarios y zonas de almacenaje adicionales.
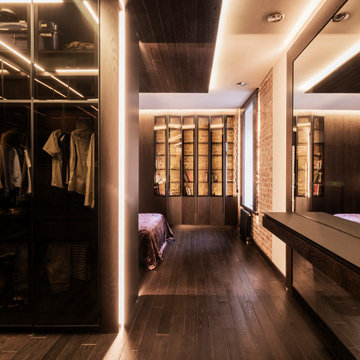
Спальня, объединённая с гардеробной комнатой и ванной - представляет из себя единое пространство. Мы визуально увеличили его за счёт отражений и скрытой подсветки, которая используется как основной источник. Фасады мебели в гардеробной выполнены из тёмного тонированного стекла, которое отражает свет и зрительно расширяет помещение. В спальне мы сохранили любимую кожаную кровать с прежней квартиры. Над изголовьем с подсветкой располагается пара минималистичных подвесных светильников и современный арт. Ломаный стеклянный стеллаж закрывает историческую кирпичную стену с подсветкой. Глухая часть стеллажа скрывает за собой потайной вход, который ведёт на черную лестницу и небольшую сейфовую комнату.
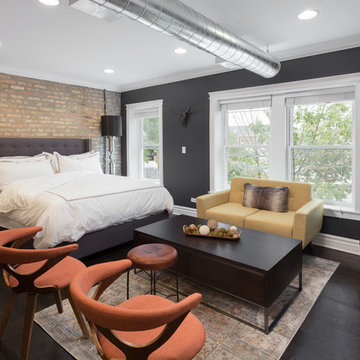
As a large studio, we decided to combine the living and bedroom area - creating the feeling of a master suite! The sleek living space features a yellow upholstered loveseat and two modern orange chairs. These bright but warm hues subtly stand out against the dark grey backdrop, espresso-toned hardwood floors, and charcoal-colored coffee table.
The bedroom area complements the dark hues of the living room but takes on a unique look of its own. With an exposed brick accent wall, gold and black decor, and crisp white bedding - the dark grey from the headboard creates congruency within the open space.
Designed by Chi Renovation & Design who serve Chicago and it's surrounding suburbs, with an emphasis on the North Side and North Shore. You'll find their work from the Loop through Lincoln Park, Skokie, Wilmette, and all the way up to Lake Forest.
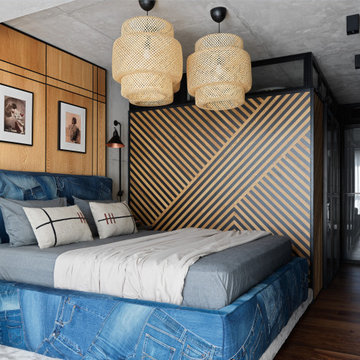
Foto de dormitorio principal industrial de tamaño medio con paredes grises, moqueta, suelo gris y boiserie
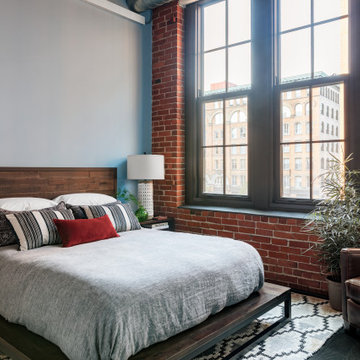
Our Cambridge interior design studio gave a warm and welcoming feel to this converted loft featuring exposed-brick walls and wood ceilings and beams. Comfortable yet stylish furniture, metal accents, printed wallpaper, and an array of colorful rugs add a sumptuous, masculine vibe.
---
Project designed by Boston interior design studio Dane Austin Design. They serve Boston, Cambridge, Hingham, Cohasset, Newton, Weston, Lexington, Concord, Dover, Andover, Gloucester, as well as surrounding areas.
For more about Dane Austin Design, see here: https://daneaustindesign.com/
To learn more about this project, see here:
https://daneaustindesign.com/luxury-loft
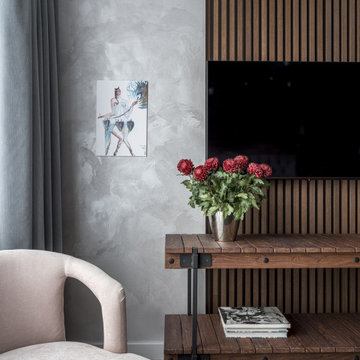
Imagen de dormitorio principal industrial de tamaño medio con paredes grises, suelo beige y panelado
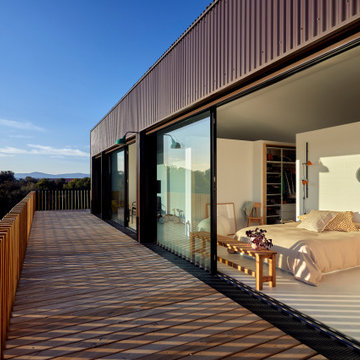
Vista de la habitación principal desde la terraza longitudinal exterior.
Foto de dormitorio blanco y madera urbano grande sin chimenea con paredes blancas, suelo de cemento y suelo gris
Foto de dormitorio blanco y madera urbano grande sin chimenea con paredes blancas, suelo de cemento y suelo gris
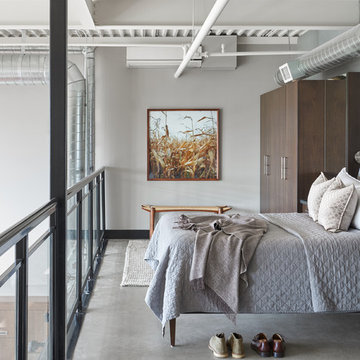
Stephani Buchman Photography
Modelo de dormitorio tipo loft urbano de tamaño medio con suelo de cemento, suelo gris y paredes grises
Modelo de dormitorio tipo loft urbano de tamaño medio con suelo de cemento, suelo gris y paredes grises
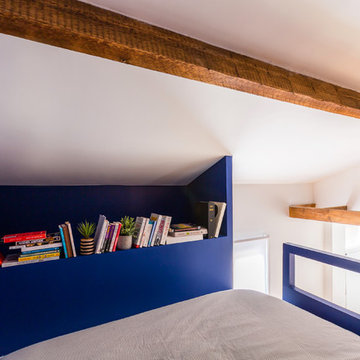
Au lieu de finir la mezzanine au bout de lit, il a été décidé de récupérer le maximum d'espace possible au-dessus de la cuisine afin d'y récupérer un espace niche/étagère de rangement. L'ensemble est peint au bleu pour rappeler l'espace nuit.
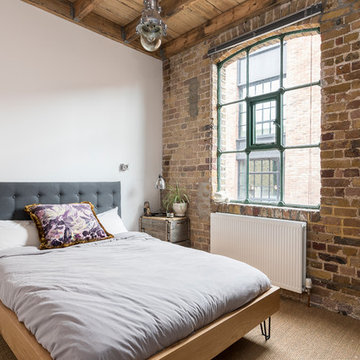
Brick wall bedroom
Foto de habitación de invitados industrial de tamaño medio con moqueta, suelo beige y paredes blancas
Foto de habitación de invitados industrial de tamaño medio con moqueta, suelo beige y paredes blancas
806 ideas para dormitorios industriales
8
