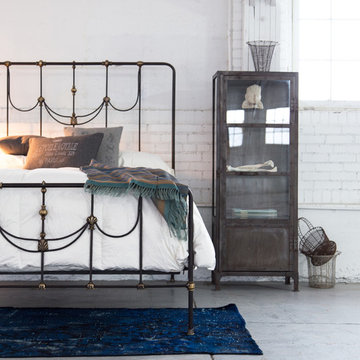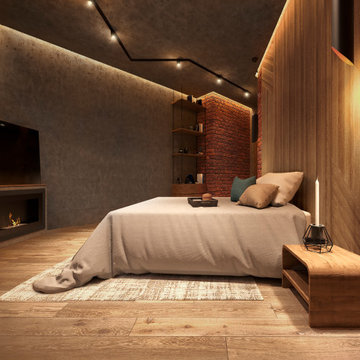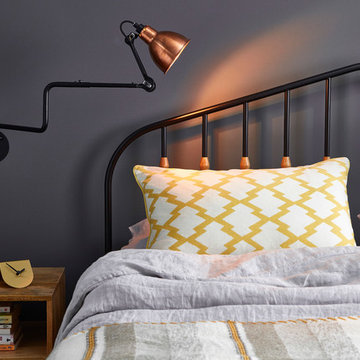1.201 ideas para dormitorios industriales
Filtrar por
Presupuesto
Ordenar por:Popular hoy
21 - 40 de 1201 fotos
Artículo 1 de 3
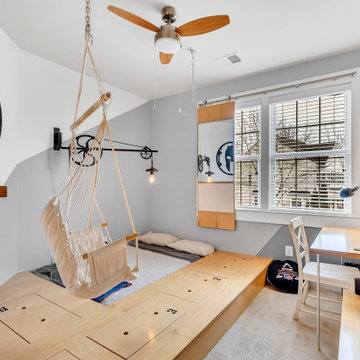
Boy's bedroom with custom floordrobe (floor storage with bed), myWall peg wall system, hanging seats, and desk. This space has been the main bedroom for a boy starting at the age of 10 and up to 18. Extremely functional and customizable on a daily basis as the interests and needs change.
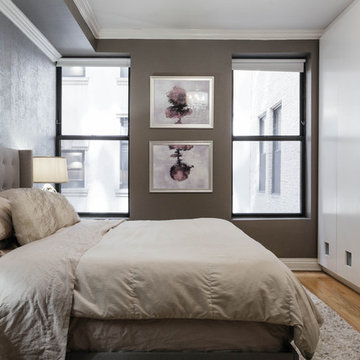
Nick Glimenakis
Ejemplo de dormitorio principal industrial de tamaño medio con paredes grises y suelo de madera en tonos medios
Ejemplo de dormitorio principal industrial de tamaño medio con paredes grises y suelo de madera en tonos medios
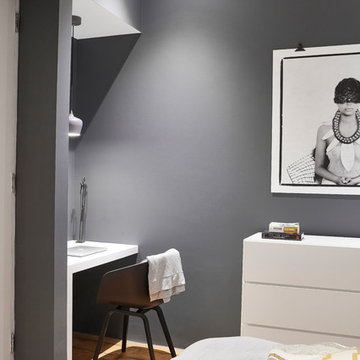
Malcom Menzies
Diseño de habitación de invitados urbana con paredes grises, suelo de madera en tonos medios y suelo marrón
Diseño de habitación de invitados urbana con paredes grises, suelo de madera en tonos medios y suelo marrón
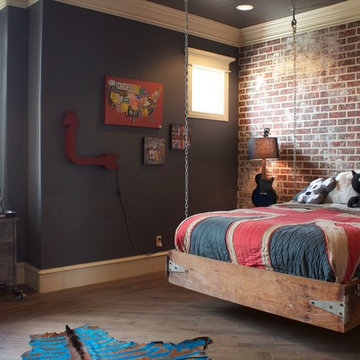
A playful and modern kids room designed by Bella Vici, a design firm located in Oklahoma City. 405-702-9735
Shop online: http://bellavici.com
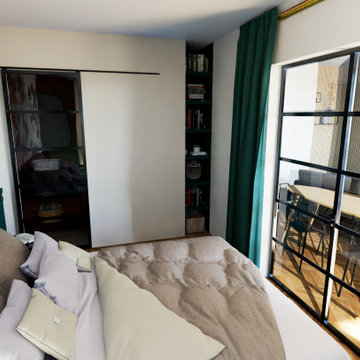
Imagen de dormitorio principal urbano grande con paredes verdes, suelo de madera clara y papel pintado
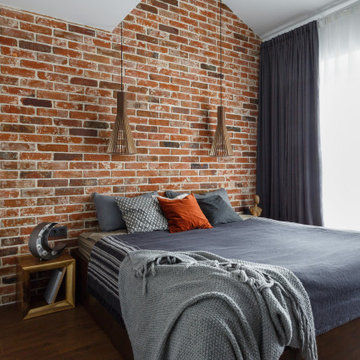
Diseño de dormitorio abovedado urbano grande con paredes rojas, suelo de madera oscura, suelo marrón y ladrillo

Foto de dormitorio tipo loft industrial pequeño con paredes blancas, suelo de cemento, suelo negro, vigas vistas y ladrillo
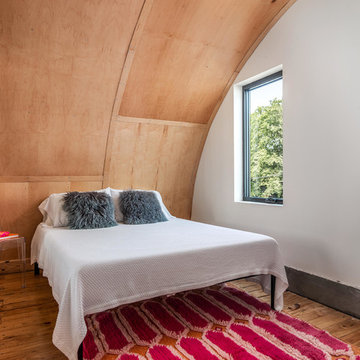
Custom Quonset Huts become artist live/work spaces, aesthetically and functionally bridging a border between industrial and residential zoning in a historic neighborhood. The open space on the main floor is designed to be flexible for artists to pursue their creative path. Upstairs, a living space helps to make creative pursuits in an expensive city more attainable.
The two-story buildings were custom-engineered to achieve the height required for the second floor. End walls utilized a combination of traditional stick framing with autoclaved aerated concrete with a stucco finish. Steel doors were custom-built in-house.
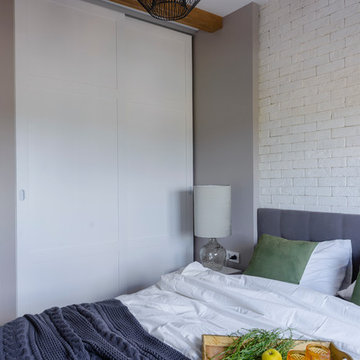
Карнаухова Диана и Карякина Виктория
Diseño de dormitorio principal urbano pequeño sin chimenea con paredes grises y suelo de madera clara
Diseño de dormitorio principal urbano pequeño sin chimenea con paredes grises y suelo de madera clara
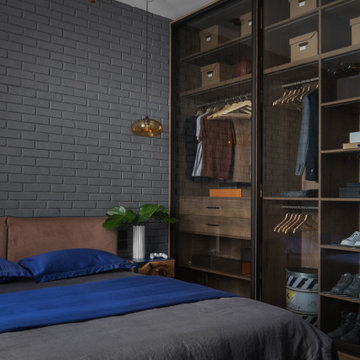
Декоратор-Катерина Наумова, фотограф- Ольга Мелекесцева.
Foto de dormitorio principal industrial pequeño con paredes grises, suelo de baldosas de porcelana, suelo marrón y ladrillo
Foto de dormitorio principal industrial pequeño con paredes grises, suelo de baldosas de porcelana, suelo marrón y ladrillo
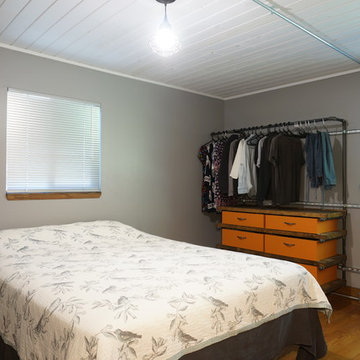
This bedroom felt boxed in with a closet next to the back door. We removed the closet walls and built a floating open closet system from black iron pipe and pine boards. It is all mounted in unistrut channels which also tie into the conduit for the lighting. Having an "exposed" closet makes the room feel much bigger. Each drawer slides on a bottom mount drawer guide. Grey paint and brushed aluminum blinds compliment the simple industrial theme.
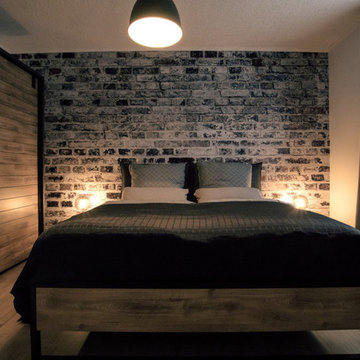
Das Schlafzimmer ist der privateste Raum einer Wohnung. Schlafen, kuscheln oder entspannen: Hier verbringt man die meiste Zeit.
Mit einer 3-D Effekt Fototapete und stilvollen Interior im Industrie Design haben wir einem Schlafzimmer, den nötigen Schliff verliehen.
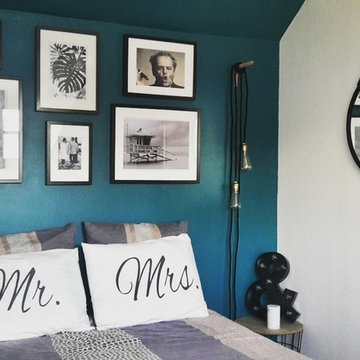
Rénovation d'un appartement sous les toits. Ambiance industrielle et douce à la fois pour cette chambre bleu canard.
Crédit photo : Alexandra C.
Imagen de dormitorio principal urbano de tamaño medio sin chimenea con paredes azules, suelo de madera clara y suelo marrón
Imagen de dormitorio principal urbano de tamaño medio sin chimenea con paredes azules, suelo de madera clara y suelo marrón
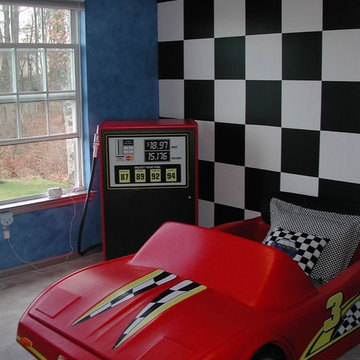
Toddler boys racing car theme room features black and white checkered wall.
Yveline Reisner
Foto de dormitorio urbano de tamaño medio sin chimenea con paredes azules y moqueta
Foto de dormitorio urbano de tamaño medio sin chimenea con paredes azules y moqueta
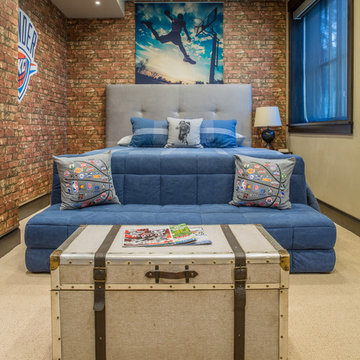
We converted a workout room into a teenage boys bedroom using brick wallpaper (peel and stick) to cover the mirrored walls. Upholstered bed is Bernhardt, denim sofa and trunk are PB teen and nightstand is Restoration Hardware.
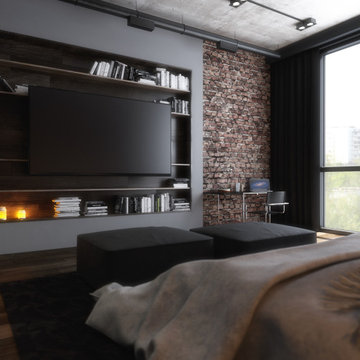
Foto de dormitorio principal urbano grande con paredes beige, suelo de madera oscura, suelo beige y bandeja
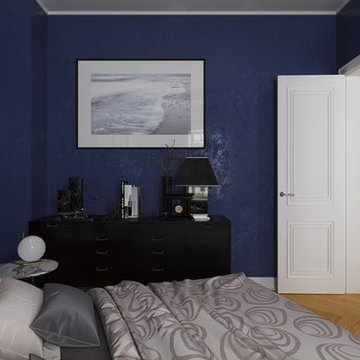
Визуализация интерьера квартиры в г. Киев, Украина
Diseño de dormitorio principal urbano de tamaño medio con paredes azules y suelo de madera clara
Diseño de dormitorio principal urbano de tamaño medio con paredes azules y suelo de madera clara
1.201 ideas para dormitorios industriales
2
