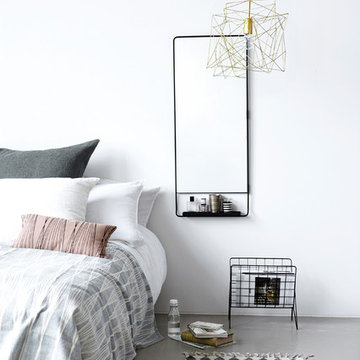1.201 ideas para dormitorios industriales
Filtrar por
Presupuesto
Ordenar por:Popular hoy
121 - 140 de 1201 fotos
Artículo 1 de 3
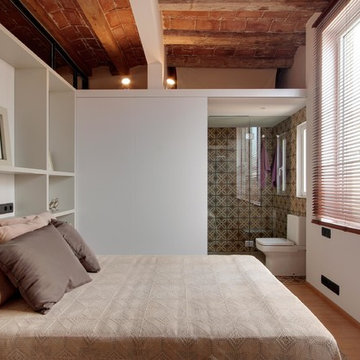
Fotografia Joan Altés
Modelo de dormitorio principal urbano de tamaño medio sin chimenea con paredes blancas y suelo de madera clara
Modelo de dormitorio principal urbano de tamaño medio sin chimenea con paredes blancas y suelo de madera clara
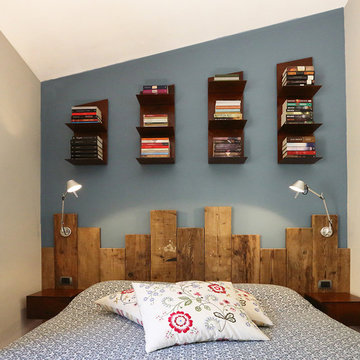
Stile Industriale e vintage per questo "loft" in pieno centro storico. Il nostro studio si è occupato di questo intervento che ha donato nuova vita ad un appartamento del centro storico di un paese toscano nei pressi di Firenze ed ha seguito la Committenza, una giovane coppia con due figli piccoli, fino al disegno di arredi e complementi su misura passando per la direzione dei lavori.
Legno, ferro e materiali di recupero sono stati il punto di partenza per il mood progettuale. Il piano dei fuichi è un vecchio tavolo da falegname riadattato, il mobile del bagno invece è stato realizzato modificando un vecchio attrezzo agricolo. Lo stesso dicasi per l'originale lampada del bagno. Progetto architettonico, interior design, lighting design, concept, home shopping e direzione del cantiere e direzione artistica dei lavori a cura di Rachele Biancalani Studio - Progetti e immagini coperti da Copyright All Rights reserved copyright © Rachele Biancalani - Foto Thomas Harris Photographer
Architectural project, direction, art direction, interior design, lighting design by Rachele Biancalani Studio. Project 2012 – Realizzation 2013-2015 (All Rights reserved copyright © Rachele Biancalani) - See more at: http://www.rachelebiancalani.com
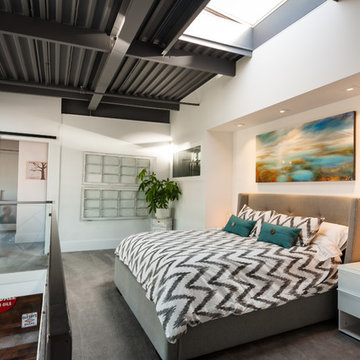
Dan Stone - Stone Photo
Ejemplo de dormitorio tipo loft industrial de tamaño medio sin chimenea con paredes blancas y moqueta
Ejemplo de dormitorio tipo loft industrial de tamaño medio sin chimenea con paredes blancas y moqueta
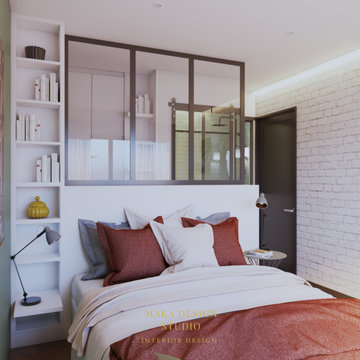
This lovely space its for a single man. He wants bring light and little privacy as in the same time, he wants see the the sunset from his bed.
The solution for him is a glass screen, creating a walk in wardrobe, with lots of light and storage and achieve all his expectation.
The Colours is bright and elegant, what bring peace for when its rest time.
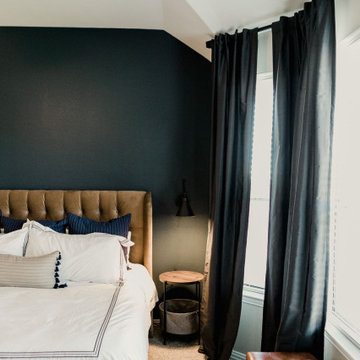
Modelo de dormitorio principal urbano de tamaño medio con paredes beige, moqueta y suelo beige
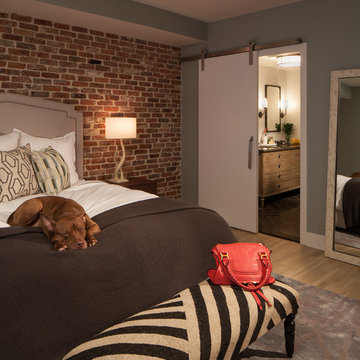
Imagen de habitación de invitados industrial de tamaño medio con paredes grises, suelo de madera clara y suelo beige
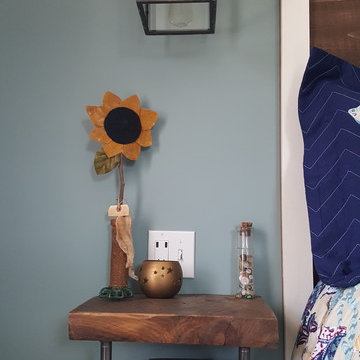
Floating night stands with décor from local antique stores.
Master Bedroom Remodel: Custom built headboard and footboard, floating night stands, and craftsman doors; handpicked decorations from local antique stores, light fixtures, and comforter set; crown moulding, color scheme and design style all done by A.J. McCullough Carpentry.
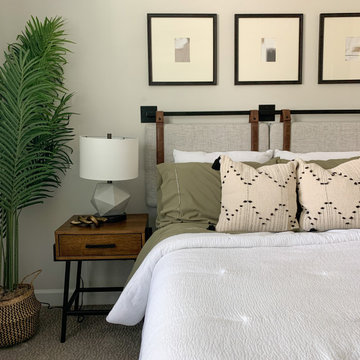
A guest bedroom makeover with a request for a modern industrial feel. We focused on neutrals and greens and lots of textures.
Foto de habitación de invitados industrial de tamaño medio con paredes blancas, moqueta y suelo beige
Foto de habitación de invitados industrial de tamaño medio con paredes blancas, moqueta y suelo beige
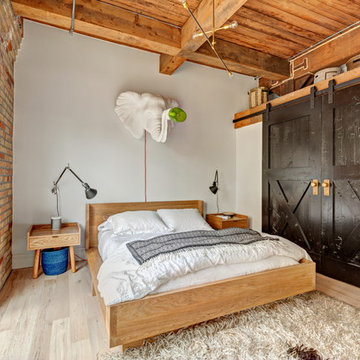
Ejemplo de dormitorio principal industrial de tamaño medio sin chimenea con paredes blancas y suelo de madera clara
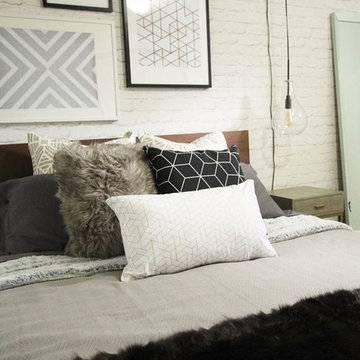
Ejemplo de dormitorio urbano de tamaño medio con paredes blancas, moqueta y suelo beige
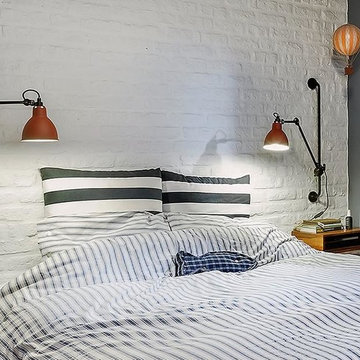
Architec Dimitar Karanikolov y Veneta Nikolova
Foto de dormitorio principal industrial de tamaño medio sin chimenea con paredes blancas y suelo de madera en tonos medios
Foto de dormitorio principal industrial de tamaño medio sin chimenea con paredes blancas y suelo de madera en tonos medios
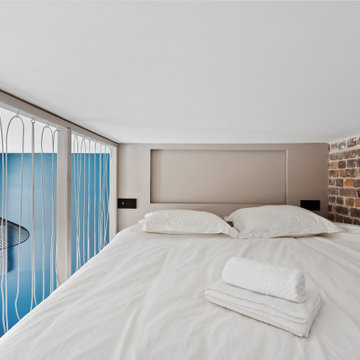
Foto de dormitorio tipo loft industrial pequeño sin chimenea con paredes beige y ladrillo
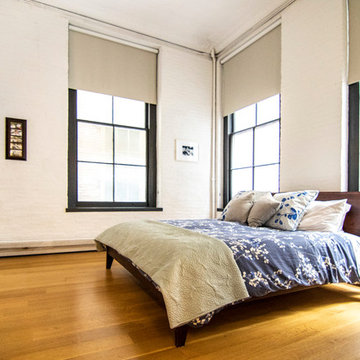
photos by Pedro Marti
This large light-filled open loft in the Tribeca neighborhood of New York City was purchased by a growing family to make into their family home. The loft, previously a lighting showroom, had been converted for residential use with the standard amenities but was entirely open and therefore needed to be reconfigured. One of the best attributes of this particular loft is its extremely large windows situated on all four sides due to the locations of neighboring buildings. This unusual condition allowed much of the rear of the space to be divided into 3 bedrooms/3 bathrooms, all of which had ample windows. The kitchen and the utilities were moved to the center of the space as they did not require as much natural lighting, leaving the entire front of the loft as an open dining/living area. The overall space was given a more modern feel while emphasizing it’s industrial character. The original tin ceiling was preserved throughout the loft with all new lighting run in orderly conduit beneath it, much of which is exposed light bulbs. In a play on the ceiling material the main wall opposite the kitchen was clad in unfinished, distressed tin panels creating a focal point in the home. Traditional baseboards and door casings were thrown out in lieu of blackened steel angle throughout the loft. Blackened steel was also used in combination with glass panels to create an enclosure for the office at the end of the main corridor; this allowed the light from the large window in the office to pass though while creating a private yet open space to work. The master suite features a large open bath with a sculptural freestanding tub all clad in a serene beige tile that has the feel of concrete. The kids bath is a fun play of large cobalt blue hexagon tile on the floor and rear wall of the tub juxtaposed with a bright white subway tile on the remaining walls. The kitchen features a long wall of floor to ceiling white and navy cabinetry with an adjacent 15 foot island of which half is a table for casual dining. Other interesting features of the loft are the industrial ladder up to the small elevated play area in the living room, the navy cabinetry and antique mirror clad dining niche, and the wallpapered powder room with antique mirror and blackened steel accessories.
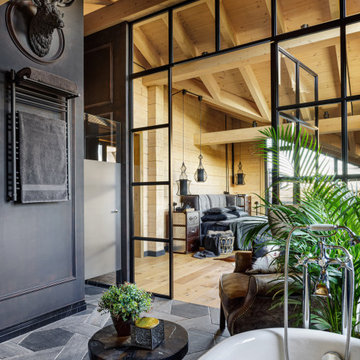
Ejemplo de dormitorio principal urbano grande con paredes negras, suelo de madera en tonos medios, suelo beige, vigas vistas y madera
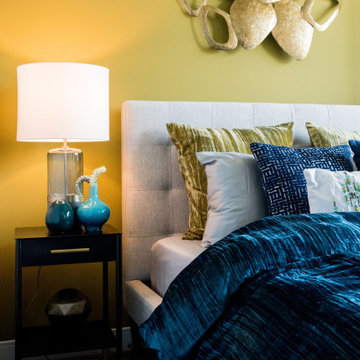
I wanted to add a bit more softness and feminity into the bedroom so I brought in a few pops of pink to balance out all of the deep teal hues of the main space. I also tied in the industrial loft style construction with the addition of metal and glass finishes.
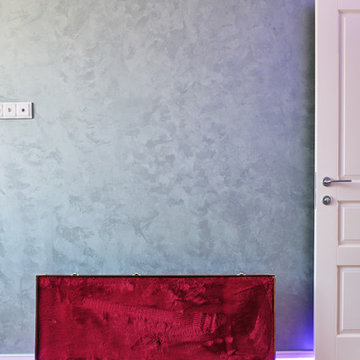
Imagen de dormitorio principal urbano pequeño con paredes grises, suelo laminado y suelo beige
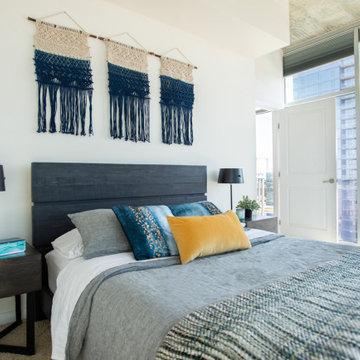
Modelo de dormitorio principal industrial pequeño sin chimenea con paredes blancas, moqueta y suelo beige
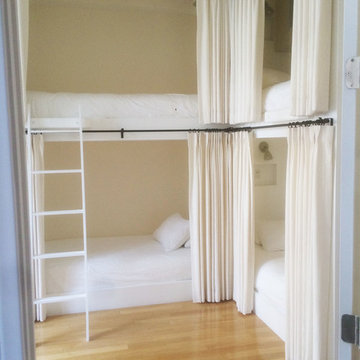
Custom bunk bed design and fabrication for a live and work loft space
Modelo de dormitorio urbano pequeño sin chimenea con paredes beige y suelo de madera clara
Modelo de dormitorio urbano pequeño sin chimenea con paredes beige y suelo de madera clara
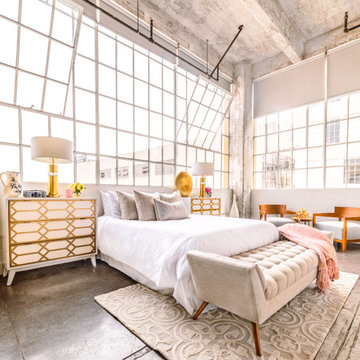
Staying within the 5 color choice worked well here. My client's colors are: baby pink, beige, white, gold, soft blue. Everything here was purchased. She was starting from scratch and wanted the entire condo furnished, which I did. I am a huge fan of seating areas in a master bedroom, so we have one here.
1.201 ideas para dormitorios industriales
7
