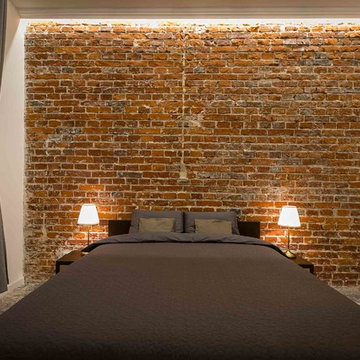1.201 ideas para dormitorios industriales
Filtrar por
Presupuesto
Ordenar por:Popular hoy
81 - 100 de 1201 fotos
Artículo 1 de 3
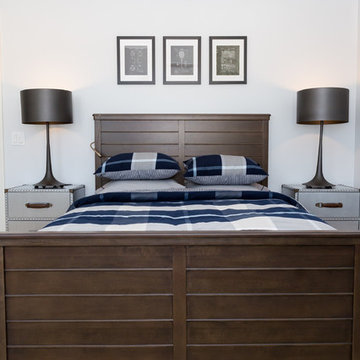
Robyn Lorenza Photography
Ejemplo de habitación de invitados urbana pequeña con paredes blancas, moqueta y suelo blanco
Ejemplo de habitación de invitados urbana pequeña con paredes blancas, moqueta y suelo blanco
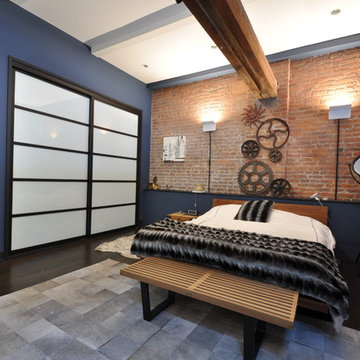
Custom Built Closet
Ejemplo de dormitorio tipo loft urbano de tamaño medio sin chimenea con suelo de madera oscura, paredes azules y suelo marrón
Ejemplo de dormitorio tipo loft urbano de tamaño medio sin chimenea con suelo de madera oscura, paredes azules y suelo marrón
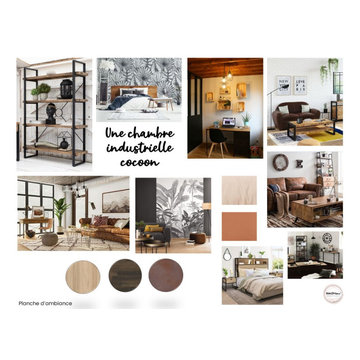
Cette chambre étant plus grande, le client a souhaité une offre plus privilégiée à l'étudiant qui louerait cette pièce. Il a souhaité que nous lui mettions une télé afin qu'il puisse choisir ou non d'aller avec les autres locataires dans l'espace commun.
Je lui ai proposé de séparer la pièce en 2 espaces par des meubles bibliothèque ouverts: un coin nuit avec lit et tête de lit et un coin salon avec canapé, TV, table basse et fauteuil. Evidemment, nous avons posé un bureau et un dressing.
Le tout a été conçu dans un esprit industriel cocoon.
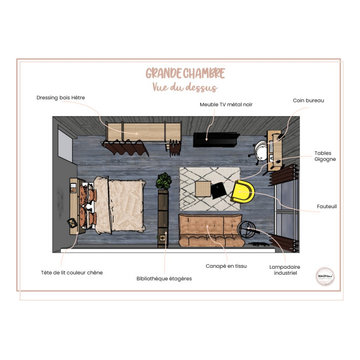
Cette chambre étant plus grande, le client a souhaité une offre plus privilégiée à l'étudiant qui louerait cette pièce. Il a souhaité que nous lui mettions une télé afin qu'il puisse choisir ou non d'aller avec les autres locataires dans l'espace commun.
Je lui ai proposé de séparer la pièce en 2 espaces par des meubles bibliothèque ouverts: un coin nuit avec lit et tête de lit et un coin salon avec canapé, TV, table basse et fauteuil. Evidemment, nous avons posé un bureau et un dressing.
Le tout a été conçu dans un esprit industriel cocoon.
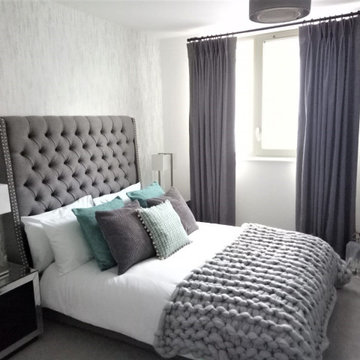
Master bedroom of a contemporary and Industrial Show Apartment designed, delivered and installed by Inspired Show Homes on behalf of a large, national housing association in Stratford, London.
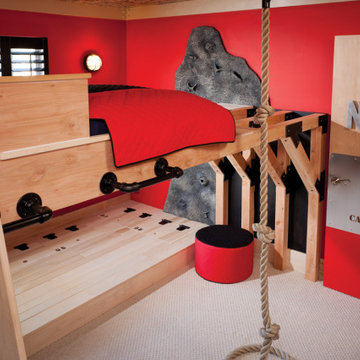
THEME The main theme for this room is an active, physical and personalized experience for a growing boy. This was achieved with the use of bold colors, creative inclusion of personal favorites and the use of industrial materials. FOCUS The main focus of the room is the 12 foot long x 4 foot high elevated bed. The bed is the focal point of the room and leaves ample space for activity within the room beneath. A secondary focus of the room is the desk, positioned in a private corner of the room outfitted with custom lighting and suspended desktop designed to support growing technical needs and school assignments. STORAGE A large floor armoire was built at the far die of the room between the bed and wall.. The armoire was built with 8 separate storage units that are approximately 12”x24” by 8” deep. These enclosed storage spaces are convenient for anything a growing boy may need to put away and convenient enough to make cleaning up easy for him. The floor is built to support the chair and desk built into the far corner of the room. GROWTH The room was designed for active ages 8 to 18. There are three ways to enter the bed, climb the knotted rope, custom rock wall, or pipe monkey bars up the wall and along the ceiling. The ladder was included only for parents. While these are the intended ways to enter the bed, they are also a convenient safety system to prevent younger siblings from getting into his private things. SAFETY This room was designed for an older child but safety is still a critical element and every detail in the room was reviewed for safety. The raised bed includes extra long and higher side boards ensuring that any rolling in bed is kept safe. The decking was sanded and edges cleaned to prevent any potential splintering. Power outlets are covered using exterior industrial outlets for the switches and plugs, which also looks really cool.
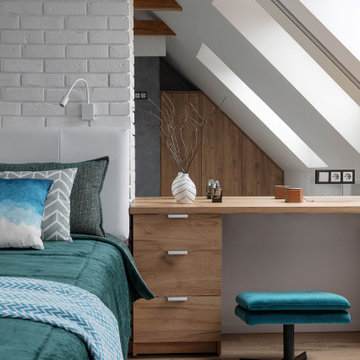
Modelo de dormitorio principal y blanco y madera industrial pequeño con paredes blancas, suelo laminado, suelo marrón, vigas vistas y ladrillo
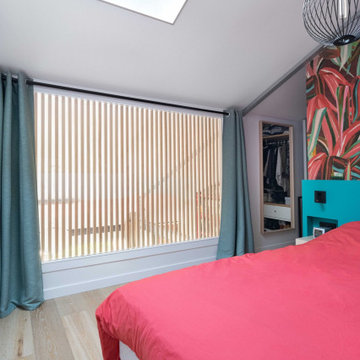
Foto de dormitorio tipo loft y blanco y madera industrial de tamaño medio con paredes verdes, suelo de madera clara, suelo beige y papel pintado
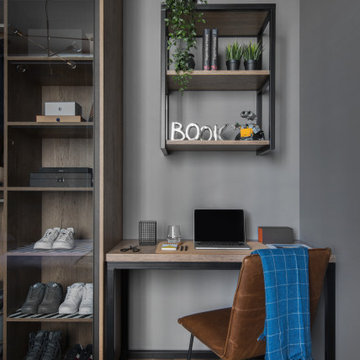
Декоратор-Катерина Наумова, фотограф- Ольга Мелекесцева.
Diseño de dormitorio principal industrial pequeño con paredes grises, suelo de baldosas de porcelana, suelo marrón y ladrillo
Diseño de dormitorio principal industrial pequeño con paredes grises, suelo de baldosas de porcelana, suelo marrón y ladrillo
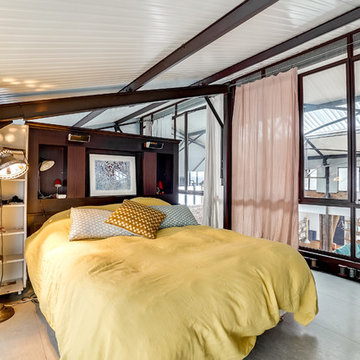
Vue sur la chambre parentale.
Derrière la tête de lit se trouve une salle de bains.
La chambre est située à l'étage et dispose d'une vue sur tout le séjour.
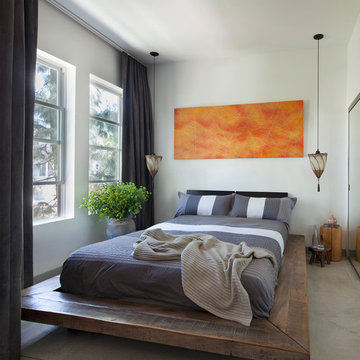
The wood platform bed and hand painted moroccan pendants add warmth to an industrial loft space. Photographer: Tim Street-Porter
Modelo de dormitorio industrial pequeño sin chimenea con paredes blancas, suelo de cemento y suelo gris
Modelo de dormitorio industrial pequeño sin chimenea con paredes blancas, suelo de cemento y suelo gris
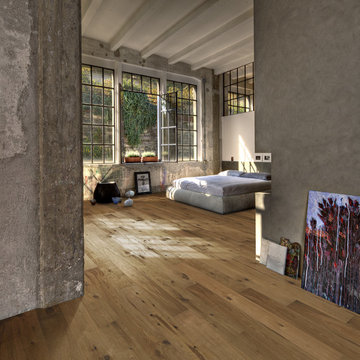
Color: Artisan Oak Camino
Imagen de dormitorio industrial de tamaño medio con paredes grises y suelo de madera clara
Imagen de dormitorio industrial de tamaño medio con paredes grises y suelo de madera clara
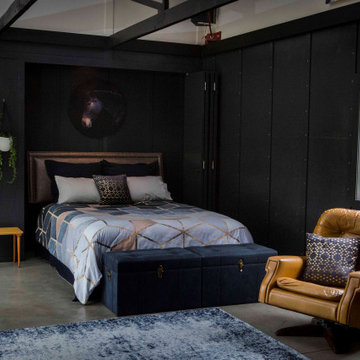
Imagen de habitación de invitados abovedada urbana grande con paredes negras, suelo de cemento, suelo gris y boiserie
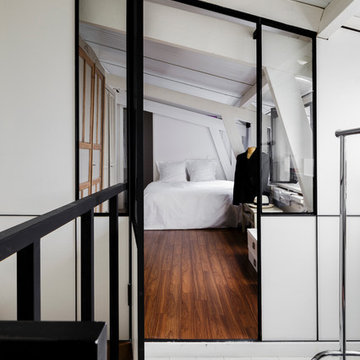
Sébastian Erras
Foto de dormitorio principal industrial de tamaño medio sin chimenea con paredes blancas y suelo de madera oscura
Foto de dormitorio principal industrial de tamaño medio sin chimenea con paredes blancas y suelo de madera oscura
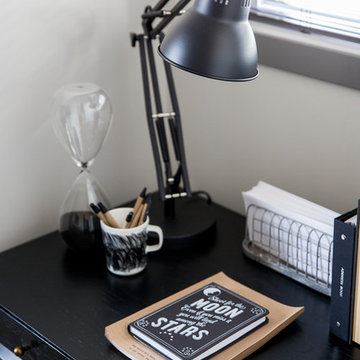
A Soho Grunge style industrial master bedroom by Calgary, Edmonton, Red Deer, and Kelowna Interior Designer, Natalie Fuglestveit Interior Design. Photography & artwork by Lindsay Nichols Photography.
Interior design includes camel leather bed, custom photography artwork by LNP, Maharam pillows, Robert Allen steel ribbon custom made pillows, Restoration Hardware white enamel scissor table lamps, aluminum nightstands, double closet feature with desk in between.
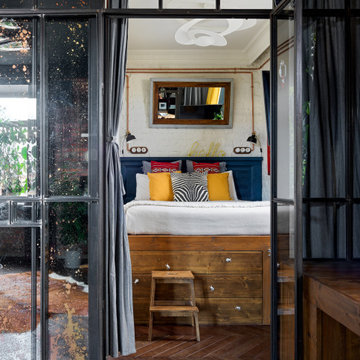
Небольшая спальня с кроватью - подиумом.
Modelo de dormitorio principal y blanco y madera urbano de tamaño medio con paredes blancas, suelo de madera oscura, suelo marrón y papel pintado
Modelo de dormitorio principal y blanco y madera urbano de tamaño medio con paredes blancas, suelo de madera oscura, suelo marrón y papel pintado
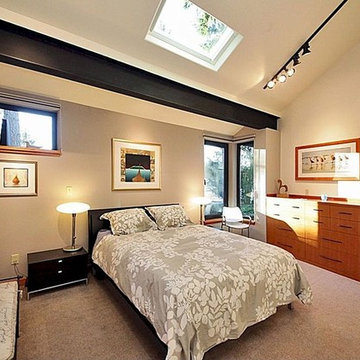
Modelo de habitación de invitados industrial de tamaño medio sin chimenea con paredes beige y moqueta
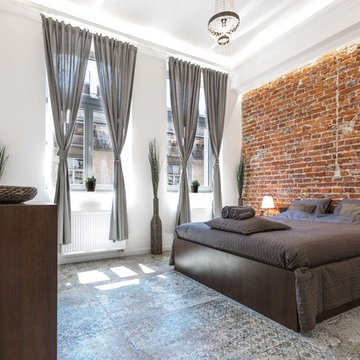
copyright www.margarethejaeger.com
Modelo de habitación de invitados urbana pequeña sin chimenea con paredes blancas, suelo de baldosas de cerámica y suelo azul
Modelo de habitación de invitados urbana pequeña sin chimenea con paredes blancas, suelo de baldosas de cerámica y suelo azul
1.201 ideas para dormitorios industriales
5
