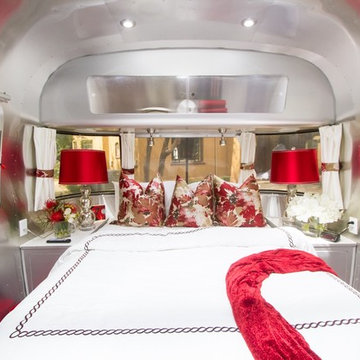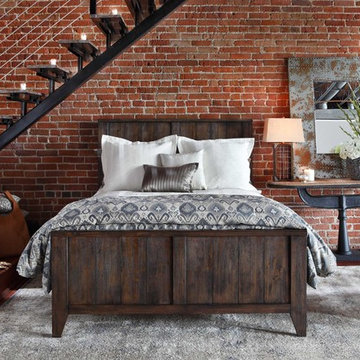801 ideas para dormitorios industriales pequeños
Filtrar por
Presupuesto
Ordenar por:Popular hoy
21 - 40 de 801 fotos
Artículo 1 de 3
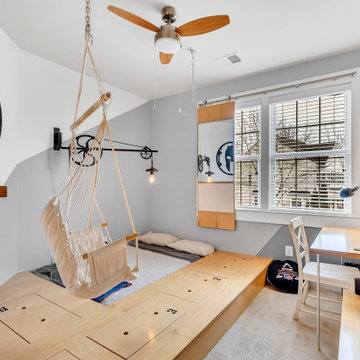
Boy's bedroom with custom floordrobe (floor storage with bed), myWall peg wall system, hanging seats, and desk. This space has been the main bedroom for a boy starting at the age of 10 and up to 18. Extremely functional and customizable on a daily basis as the interests and needs change.
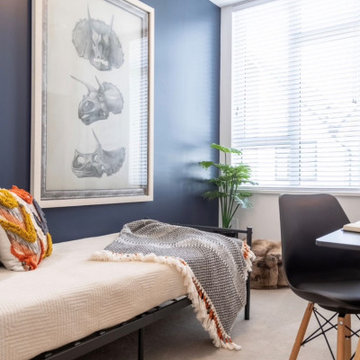
Boys love dinosaurs lets face it so this was the picture we chose. Added a little twist of fun color to the back ground midnight blue.
Diseño de dormitorio urbano pequeño
Diseño de dormitorio urbano pequeño
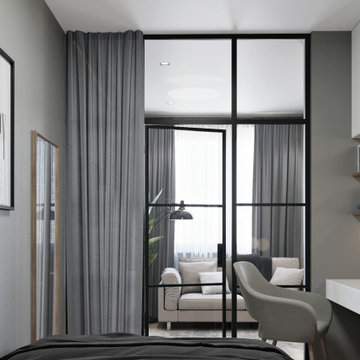
Imagen de dormitorio principal industrial pequeño con paredes grises, suelo laminado y suelo beige
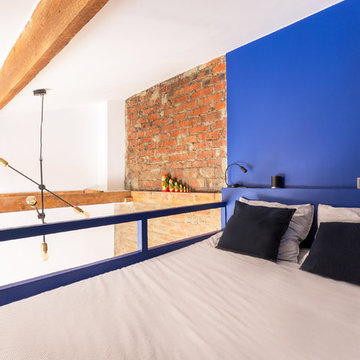
Une tête de lit a été créée en hauteur, afin d'y mettre, comme à l'hôtel, une liseuse et une prises par personne pour plus de confort. Protégés pas la rambarde elle aussi peinte en bleu pour la nuit. L'espace vide créé par la double hauteur du salon est rempli par l'envergure légère de cette suspension en métal et laiton.
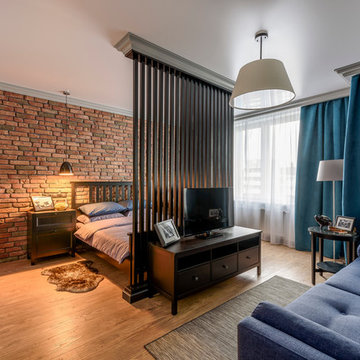
Imagen de dormitorio tipo loft urbano pequeño con paredes grises y suelo de madera en tonos medios

Foto de dormitorio tipo loft industrial pequeño con paredes blancas, suelo de cemento, suelo negro, vigas vistas y ladrillo
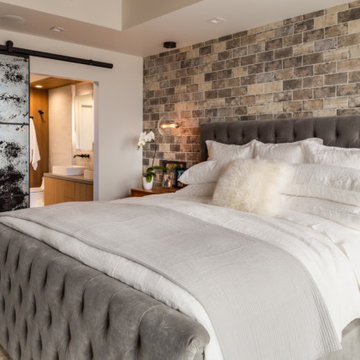
Ejemplo de dormitorio principal urbano pequeño con paredes multicolor, suelo vinílico y suelo marrón
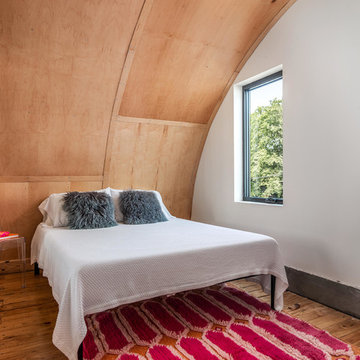
Custom Quonset Huts become artist live/work spaces, aesthetically and functionally bridging a border between industrial and residential zoning in a historic neighborhood. The open space on the main floor is designed to be flexible for artists to pursue their creative path. Upstairs, a living space helps to make creative pursuits in an expensive city more attainable.
The two-story buildings were custom-engineered to achieve the height required for the second floor. End walls utilized a combination of traditional stick framing with autoclaved aerated concrete with a stucco finish. Steel doors were custom-built in-house.
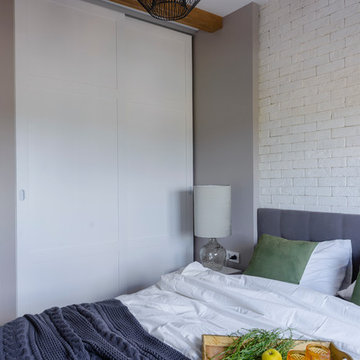
Карнаухова Диана и Карякина Виктория
Diseño de dormitorio principal urbano pequeño sin chimenea con paredes grises y suelo de madera clara
Diseño de dormitorio principal urbano pequeño sin chimenea con paredes grises y suelo de madera clara
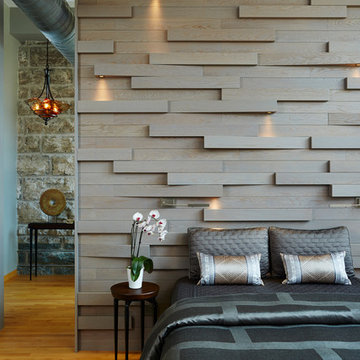
Open format loft living, a view through the bedroom.
Alyssa Lee Photography
Ejemplo de dormitorio principal urbano pequeño con paredes marrones y suelo de madera en tonos medios
Ejemplo de dormitorio principal urbano pequeño con paredes marrones y suelo de madera en tonos medios
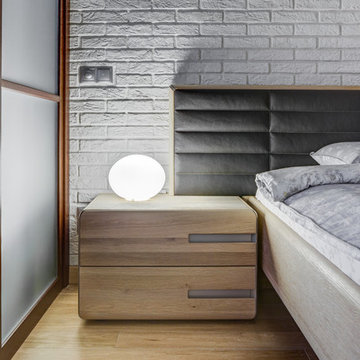
Николай Ковалевский - фотограф
Diseño de dormitorio tipo loft industrial pequeño con paredes blancas y suelo de madera en tonos medios
Diseño de dormitorio tipo loft industrial pequeño con paredes blancas y suelo de madera en tonos medios
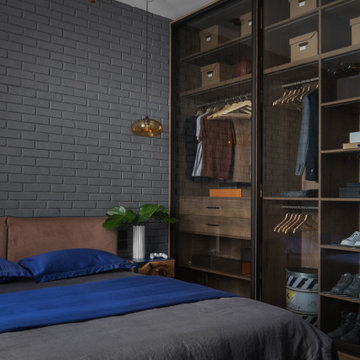
Декоратор-Катерина Наумова, фотограф- Ольга Мелекесцева.
Foto de dormitorio principal industrial pequeño con paredes grises, suelo de baldosas de porcelana, suelo marrón y ladrillo
Foto de dormitorio principal industrial pequeño con paredes grises, suelo de baldosas de porcelana, suelo marrón y ladrillo
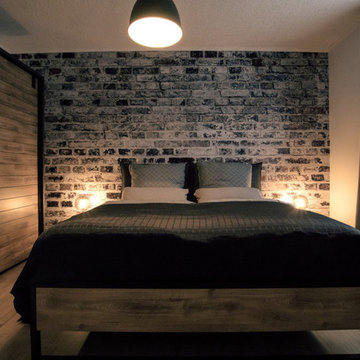
Das Schlafzimmer ist der privateste Raum einer Wohnung. Schlafen, kuscheln oder entspannen: Hier verbringt man die meiste Zeit.
Mit einer 3-D Effekt Fototapete und stilvollen Interior im Industrie Design haben wir einem Schlafzimmer, den nötigen Schliff verliehen.
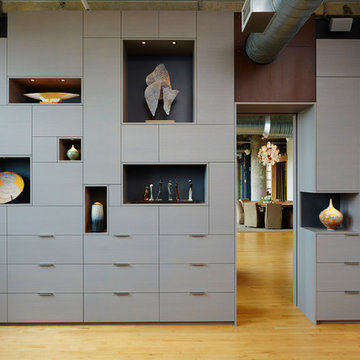
Open format loft living, a view through the bedroom to the dining room.
Alyssa Lee Photography
Imagen de dormitorio principal urbano pequeño con paredes beige y suelo de madera en tonos medios
Imagen de dormitorio principal urbano pequeño con paredes beige y suelo de madera en tonos medios
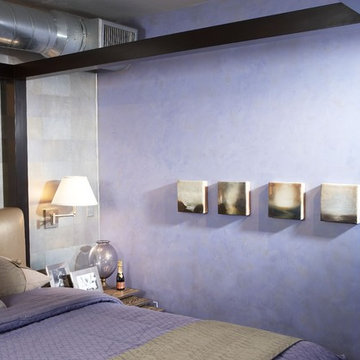
Principal Designer Danielle Wallinger reinterpreted the design
of this former project to reflect the evolving tastes of today’s
clientele. Accenting the rich textures with clean modern
pieces the design transforms the aesthetic direction and
modern appeal of this award winning downtown loft.
When originally completed this loft graced the cover of a
leading shelter magazine and was the ASID residential/loft
design winner, but was now in need of a reinterpreted design
to reflect the new directions in interiors. Through the careful
selection of modern pieces and addition of a more vibrant
color palette the design was able to transform the aesthetic
of the entire space.
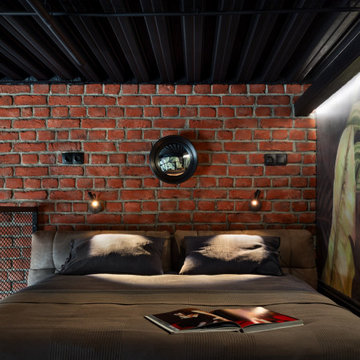
Foto de dormitorio tipo loft urbano pequeño con paredes multicolor, moqueta y suelo negro
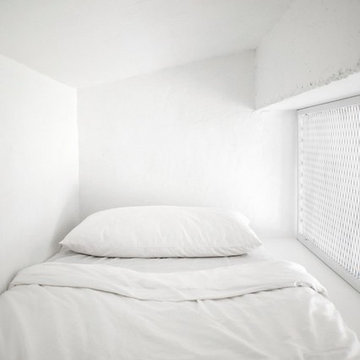
INT2 architecture
Diseño de habitación de invitados urbana pequeña con paredes blancas
Diseño de habitación de invitados urbana pequeña con paredes blancas
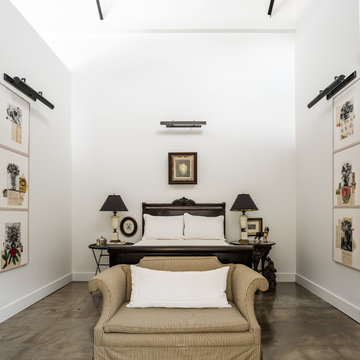
This project encompasses the renovation of two aging metal warehouses located on an acre just North of the 610 loop. The larger warehouse, previously an auto body shop, measures 6000 square feet and will contain a residence, art studio, and garage. A light well puncturing the middle of the main residence brightens the core of the deep building. The over-sized roof opening washes light down three masonry walls that define the light well and divide the public and private realms of the residence. The interior of the light well is conceived as a serene place of reflection while providing ample natural light into the Master Bedroom. Large windows infill the previous garage door openings and are shaded by a generous steel canopy as well as a new evergreen tree court to the west. Adjacent, a 1200 sf building is reconfigured for a guest or visiting artist residence and studio with a shared outdoor patio for entertaining. Photo by Peter Molick, Art by Karin Broker
801 ideas para dormitorios industriales pequeños
2
