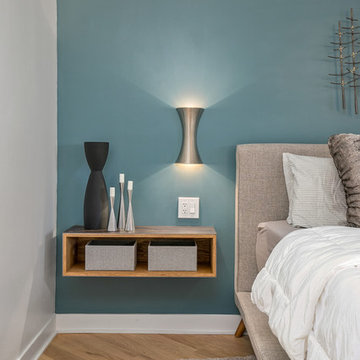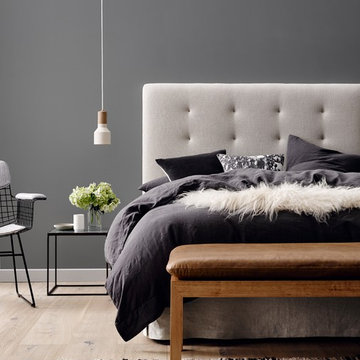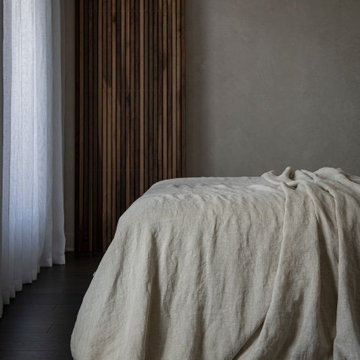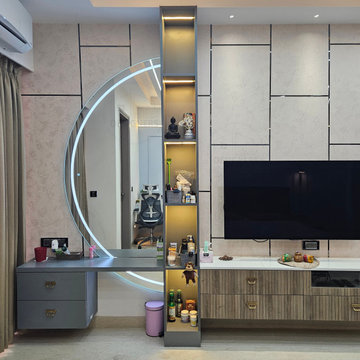184.275 ideas para dormitorios grises, turquesas
Filtrar por
Presupuesto
Ordenar por:Popular hoy
41 - 60 de 184.275 fotos
Artículo 1 de 3

Diseño de dormitorio principal marinero con paredes blancas, moqueta y suelo beige

Hendel Homes
Landmark Photography
Ejemplo de dormitorio principal, negro y gris y negro clásico renovado grande con moqueta, suelo gris y paredes grises
Ejemplo de dormitorio principal, negro y gris y negro clásico renovado grande con moqueta, suelo gris y paredes grises
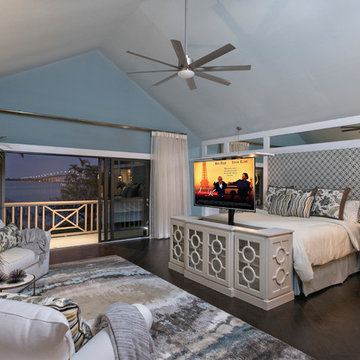
Foto de dormitorio principal marinero de tamaño medio sin chimenea con paredes azules y suelo de madera oscura
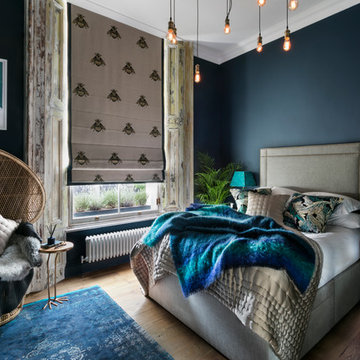
Nathalie Priem Photography
Diseño de dormitorio principal ecléctico sin chimenea con paredes azules y suelo de madera en tonos medios
Diseño de dormitorio principal ecléctico sin chimenea con paredes azules y suelo de madera en tonos medios
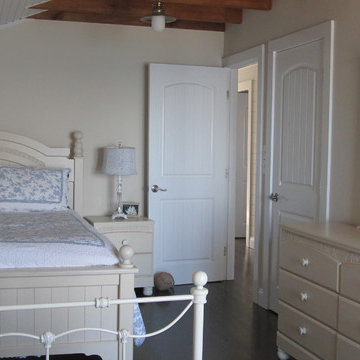
Double guest bedroom
Imagen de habitación de invitados costera grande con paredes beige y suelo de madera oscura
Imagen de habitación de invitados costera grande con paredes beige y suelo de madera oscura
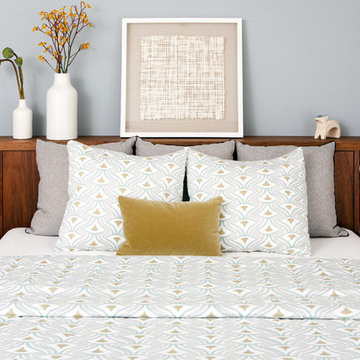
Hired by the owners to provide interior design services for a complete remodel of a mid-century home in Berkeley Hills, California this family of four’s wishes were to create a home that was inviting, playful, comfortable and modern. Slated with a quirky floor plan that needed a rational design solution we worked extensively with the homeowners to provide interior selections for all finishes, cabinet designs, redesign of the fireplace and custom media cabinet, headboard and platform bed. Hues of walnut, white, gray, blues and citrine yellow were selected to bring an overall inviting and playful modern palette. Regan Baker Design was responsible for construction documents and assited with construction administration to help ensure the designs were well executed. Styling and new furniture was paired to compliment a few existing key pieces, including a commissioned piece of art, side board, dining table, console desk, and of course the breathtaking view of San Francisco's Bay.
Photography by Odessa
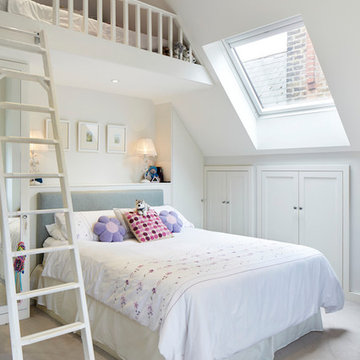
Jack Hobhouse Photography
Ejemplo de dormitorio tradicional con techo inclinado
Ejemplo de dormitorio tradicional con techo inclinado
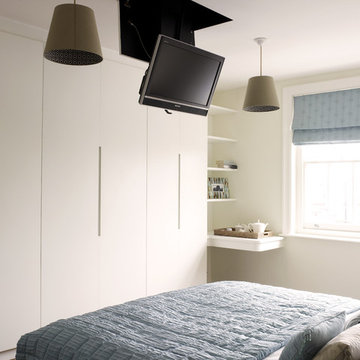
Foto de dormitorio principal y televisión actual sin chimenea con paredes blancas y suelo de madera en tonos medios
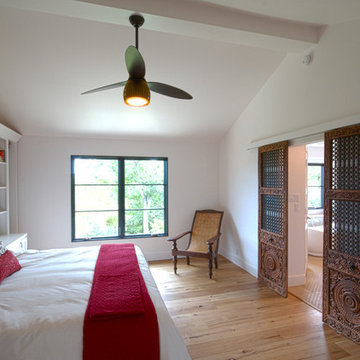
Christopher Davison, AIA
Ejemplo de dormitorio principal contemporáneo de tamaño medio sin chimenea con paredes blancas y suelo de madera clara
Ejemplo de dormitorio principal contemporáneo de tamaño medio sin chimenea con paredes blancas y suelo de madera clara

Peter Krupenye Photography
Imagen de dormitorio principal contemporáneo grande sin chimenea con paredes negras y suelo de madera oscura
Imagen de dormitorio principal contemporáneo grande sin chimenea con paredes negras y suelo de madera oscura
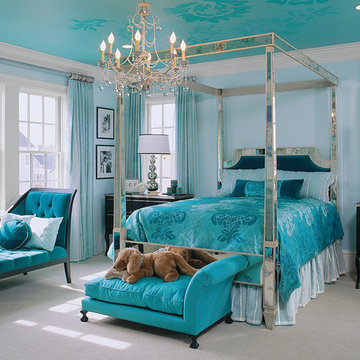
An over the top room for this idea house! The room began with the fabric for the duvet cover. The fabric's pattern was abstracted and interpreted for the ceiling detail. All hues of turquoise were used and pulled from the duvet fabric.

Modelo de dormitorio principal y televisión tradicional de tamaño medio con chimenea de esquina, paredes grises, suelo de madera oscura, marco de chimenea de baldosas y/o azulejos y suelo marrón

Designed with frequent guests in mind, we layered furnishings and textiles to create a light and spacious bedroom. The floor to ceiling drapery blocks out light for restful sleep. Featured are a velvet-upholstered bed frame, bedside sconces, custom pillows, contemporary art, painted beams, and light oak flooring.
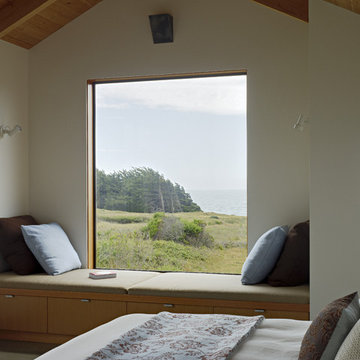
The Cook house at The Sea Ranch was designed to meet the needs an active family with two young children, who wanted to take full advantage of coastal living. As The Sea Ranch reaches full build-out, the major design challenge is to create a sense of shelter and privacy amid an expansive meadow and between neighboring houses. A T-shaped floor plan was positioned to take full advantage of unobstructed ocean views and create sheltered outdoor spaces . Windows were positioned to let in maximum natural light, capture ridge and ocean views , while minimizing the sight of nearby structures and roadways from the principle spaces. The interior finishes are simple and warm, echoing the surrounding natural beauty. Scuba diving, hiking, and beach play meant a significant amount of sand would accompany the family home from their outings, so the architect designed an outdoor shower and an adjacent mud room to help contain the outdoor elements. Durable finishes such as the concrete floors are up to the challenge. The home is a tranquil vessel that cleverly accommodates both active engagement and calm respite from a busy weekday schedule.
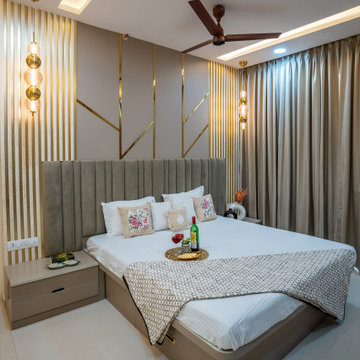
• Master bedroom
• Bed back wall space
The master bedroom exudes luxury with its bed back wall paneling featuring a golden T patti finish, complemented by designer louvered panels at both ends for added elegance. The designer headboard, upholstered in carefully selected fabric to complement the color theme, adds a touch of sophistication to the space. Wide, handleless side tables provide functional storage without compromising on style, while designer hanging lights above illuminate the bedside with a warm and inviting glow. This combination of opulent details and thoughtful design elements creates a serene and stylish retreat in the master bedroom.
• Wardrobe
The wardrobe in the master bedroom is a harmonious blend of functionality and style, featuring a two-color combination design that complements the T patti reflection of the bed back paneling. The long golden handles add a touch of luxury and sophistication to the wardrobe doors. To maximize space efficiency, the left corner of the wardrobe is finished with a profile shutter, providing convenient storage for bags and other essentials. By adding corner storage to this area, which might otherwise have been considered dead space, you've optimized the room's layout and created a practical solution for circulation flow. This thoughtful design ensures that every inch of space in the room is utilized effectively, enhancing both its functionality and aesthetic appeal.
• Study table and dressing unit
The master bedroom is designed for both productivity and relaxation, featuring a foldable study table strategically placed in front of the window to maximize natural light and provide a serene workspace. Adjacent to it, a dressing table adorned with a designer mirror and cove lighting below adds a touch of elegance and functionality, creating a dedicated area for grooming and self-care. To optimize space, a corner vertical storage unit offers additional storage options, ensuring that every corner of the room is utilized efficiently.
• Flase ceiling
The false ceiling in the master bedroom is not just a decorative element but also a functional one, designed with careful consideration for both entertainment and ambiance. By incorporating a niche in front of the wardrobe, we have created a designated space for the projector screen, ensuring optimal viewing angles and enhancing the overall cinematic experience. Additionally, ambient lighting integrated into the false ceiling adds a touch of warmth and sophistication, setting the mood for relaxation or entertainment. This thoughtful design approach maximizes both functionality and aesthetics in the bedroom, creating a space that is both practical and visually appealing.
184.275 ideas para dormitorios grises, turquesas
3
