615 ideas para dormitorios grises con suelo vinílico
Filtrar por
Presupuesto
Ordenar por:Popular hoy
81 - 100 de 615 fotos
Artículo 1 de 3
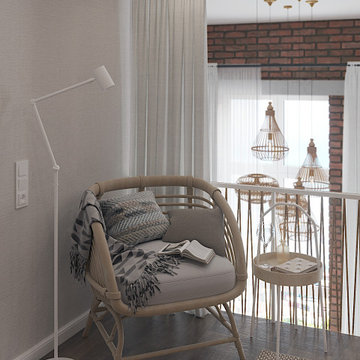
Diseño de dormitorio principal vintage de tamaño medio con paredes beige, suelo vinílico, suelo marrón y papel pintado
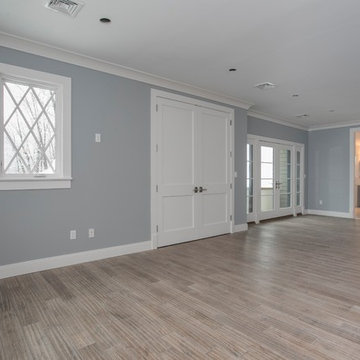
Foto de dormitorio principal campestre grande sin chimenea con paredes azules, suelo vinílico y suelo gris
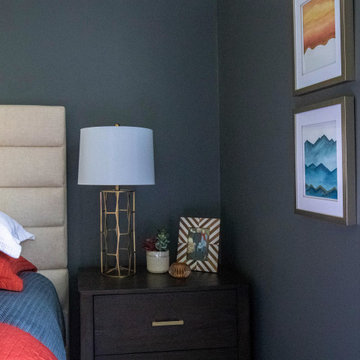
Diseño de dormitorio principal y abovedado moderno de tamaño medio con paredes grises, suelo vinílico y suelo beige
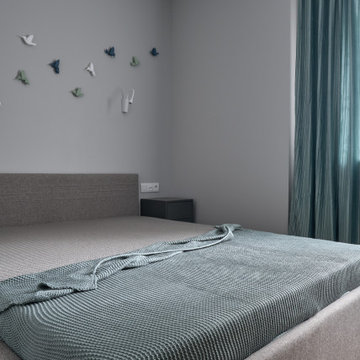
Modelo de dormitorio principal y gris y blanco actual pequeño con paredes grises, suelo vinílico y suelo marrón
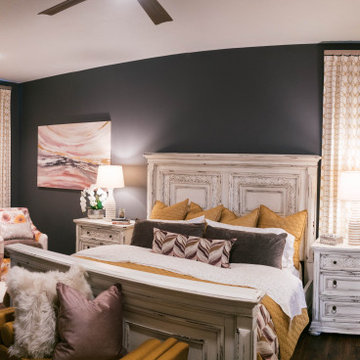
Designed by Gina McMurtrey
This bedroom was beige and bland. Beige walls, beige carpet, beige bedding. The room needed some life, yet be a space where this busy single mother and Urgent Care physician could get some much needed rest and relaxation.
A deep, grey-purple on the walls set the stage, and fabrics in variants of heathered purple, plum, pinks and roses was chosen for the bedding. Bright, mustard yellow added some excitement to the muted tones. The custom bedding creates an environment of luxury as well as extreme comfort.
The two swivel chairs were updated with heathered purple velvet seat cushions piped in mustard yellow.
The carpet was replaced with wood-look luxury vinyl plank—a must for families with kids and dogs.
Because the client works many nights, being able to sleep during the day is a must. The ho-hum white blinds were replaced with floor to ceiling blackout drapery in embroidered linen on contemporary traverse rods.
Her existing furniture, large and heavy and dark-stained, was painted white with a grey stain and distressed heavily. This gave the furniture new life as shabby chic!
Additional lighting, updated fixtures, and carefully curated accessories round out this vibrant yet soothing space.
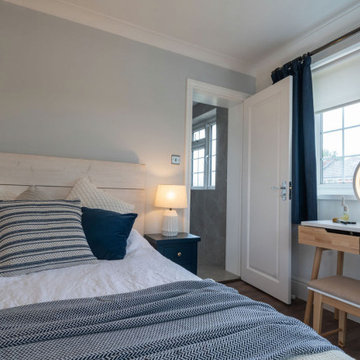
Ejemplo de dormitorio principal actual de tamaño medio con paredes azules, suelo vinílico y suelo marrón
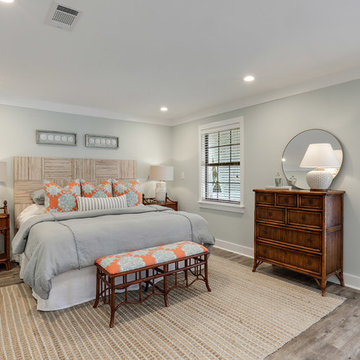
Diseño de dormitorio principal costero grande sin chimenea con paredes azules, suelo vinílico y suelo marrón
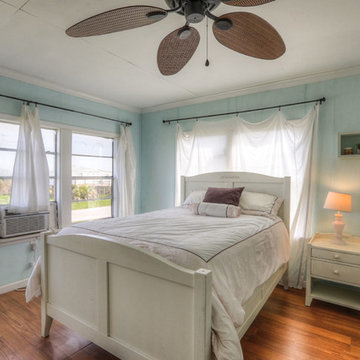
Cute coastal cottage available on beachfront. Views are tremendous of the Matagorda gulf! Walk across the dunes and enjoy the coastal serenty! Two bedrooms with one bathroom! Open concept with coastal colors and feel in the décor! Covered front porch for Oceanside views and entertaining. Storage below for the beach toys! Come and see this cute coastal cottage!
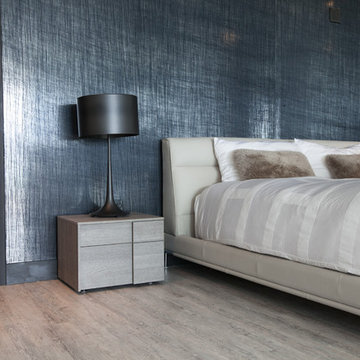
Luxury Atlanta's condo vinyl plank floors installation
photo credit: www.AivaPhotography.com
Ejemplo de dormitorio principal minimalista de tamaño medio con suelo vinílico y paredes grises
Ejemplo de dormitorio principal minimalista de tamaño medio con suelo vinílico y paredes grises
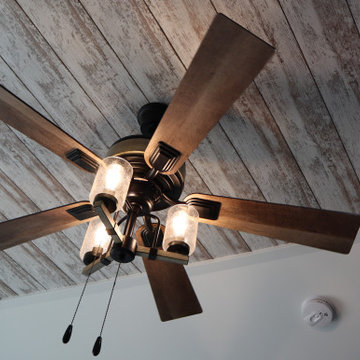
Master bedroom barnwood accent ceiling with fan light combo.
Ejemplo de dormitorio principal de estilo de casa de campo de tamaño medio con paredes grises y suelo vinílico
Ejemplo de dormitorio principal de estilo de casa de campo de tamaño medio con paredes grises y suelo vinílico
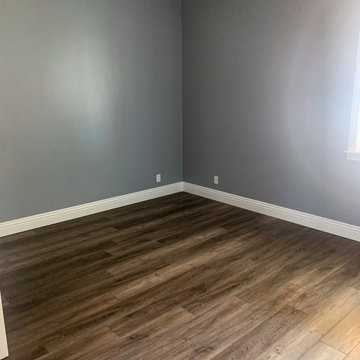
With a high volume of traffic through this home, Paradigm Longboard vinyl flooring was the easy choice to give the room a sense of country style and high longevity to spills, anxious paws and the elements in general. With a 20 mil wear layer carrying a ceramic bead coating it's ready for any job.
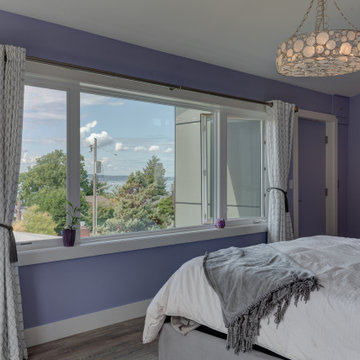
We remodeled this unassuming mid-century home from top to bottom. An entire third floor and two outdoor decks were added. As a bonus, we made the whole thing accessible with an elevator linking all three floors.
The 3rd floor was designed to be built entirely above the existing roof level to preserve the vaulted ceilings in the main level living areas. Floor joists spanned the full width of the house to transfer new loads onto the existing foundation as much as possible. This minimized structural work required inside the existing footprint of the home. A portion of the new roof extends over the custom outdoor kitchen and deck on the north end, allowing year-round use of this space.
Exterior finishes feature a combination of smooth painted horizontal panels, and pre-finished fiber-cement siding, that replicate a natural stained wood. Exposed beams and cedar soffits provide wooden accents around the exterior. Horizontal cable railings were used around the rooftop decks. Natural stone installed around the front entry enhances the porch. Metal roofing in natural forest green, tie the whole project together.
On the main floor, the kitchen remodel included minimal footprint changes, but overhauling of the cabinets and function. A larger window brings in natural light, capturing views of the garden and new porch. The sleek kitchen now shines with two-toned cabinetry in stained maple and high-gloss white, white quartz countertops with hints of gold and purple, and a raised bubble-glass chiseled edge cocktail bar. The kitchen’s eye-catching mixed-metal backsplash is a fun update on a traditional penny tile.
The dining room was revamped with new built-in lighted cabinetry, luxury vinyl flooring, and a contemporary-style chandelier. Throughout the main floor, the original hardwood flooring was refinished with dark stain, and the fireplace revamped in gray and with a copper-tile hearth and new insert.
During demolition our team uncovered a hidden ceiling beam. The clients loved the look, so to meet the planned budget, the beam was turned into an architectural feature, wrapping it in wood paneling matching the entry hall.
The entire day-light basement was also remodeled, and now includes a bright & colorful exercise studio and a larger laundry room. The redesign of the washroom includes a larger showering area built specifically for washing their large dog, as well as added storage and countertop space.
This is a project our team is very honored to have been involved with, build our client’s dream home.
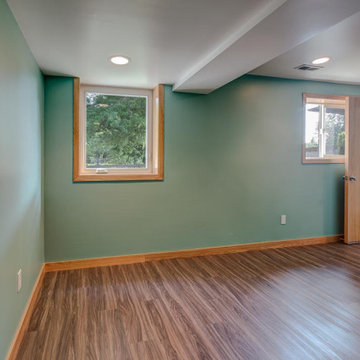
Foto de habitación de invitados clásica renovada con paredes verdes, suelo vinílico y suelo marrón
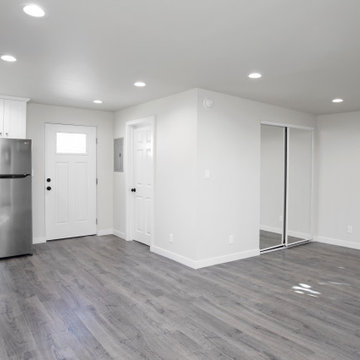
Modern ADU - Perfect for renting in Los Angeles
Imagen de dormitorio tipo loft moderno de tamaño medio sin chimenea con paredes blancas, suelo vinílico y suelo gris
Imagen de dormitorio tipo loft moderno de tamaño medio sin chimenea con paredes blancas, suelo vinílico y suelo gris
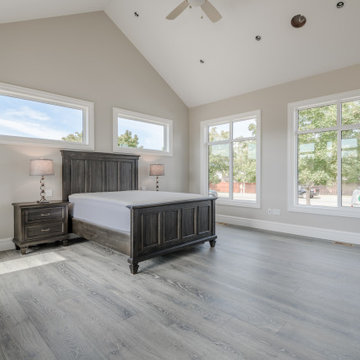
Diseño de dormitorio principal actual de tamaño medio sin chimenea con paredes beige, suelo vinílico y suelo gris
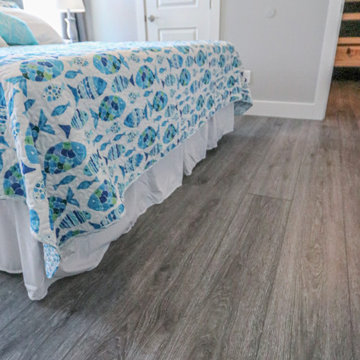
Hafren Signature from the Modin Rigid LVP Collection - Pure grey. Perfectly complemented by natural wood furnishings or pops of color. A classic palette to build your vision on.
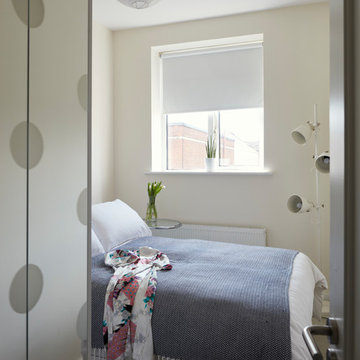
Philip Lauterbach
Imagen de habitación de invitados contemporánea pequeña con paredes blancas, suelo vinílico y suelo blanco
Imagen de habitación de invitados contemporánea pequeña con paredes blancas, suelo vinílico y suelo blanco
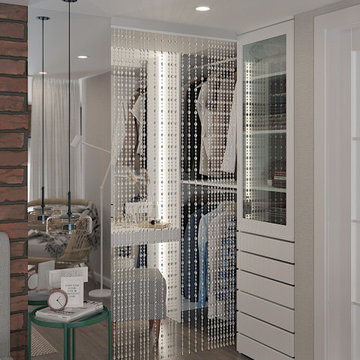
Modelo de dormitorio principal retro de tamaño medio con paredes beige, suelo vinílico, suelo marrón y ladrillo
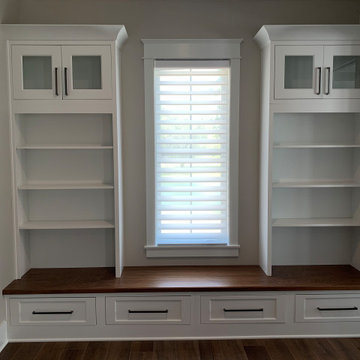
Ejemplo de dormitorio principal tradicional renovado extra grande con paredes grises, suelo vinílico y suelo marrón
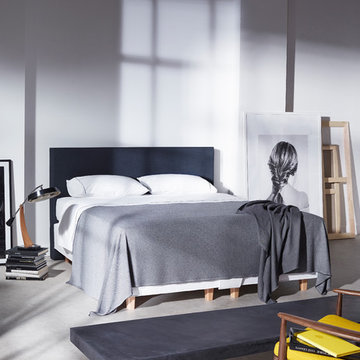
VISPRING Boxspring Baronet Superb
Modelo de dormitorio tipo loft nórdico pequeño sin chimenea con paredes blancas, suelo vinílico y suelo gris
Modelo de dormitorio tipo loft nórdico pequeño sin chimenea con paredes blancas, suelo vinílico y suelo gris
615 ideas para dormitorios grises con suelo vinílico
5