617 ideas para dormitorios grises con suelo vinílico
Filtrar por
Presupuesto
Ordenar por:Popular hoy
101 - 120 de 617 fotos
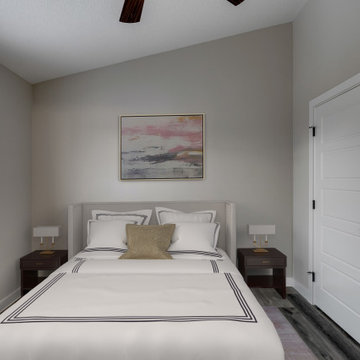
This carriage home features two bedrooms, two bathrooms and a large kitchen. The home is over 800 sq.ft.
Imagen de dormitorio principal y abovedado contemporáneo pequeño con paredes grises, suelo vinílico y suelo gris
Imagen de dormitorio principal y abovedado contemporáneo pequeño con paredes grises, suelo vinílico y suelo gris
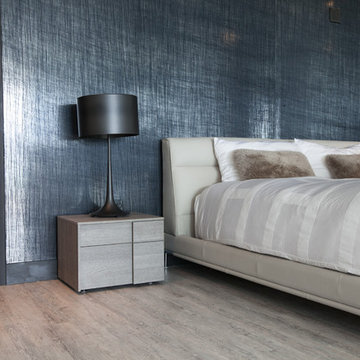
Luxury Atlanta's condo vinyl plank floors installation
photo credit: www.AivaPhotography.com
Ejemplo de dormitorio principal minimalista de tamaño medio con suelo vinílico y paredes grises
Ejemplo de dormitorio principal minimalista de tamaño medio con suelo vinílico y paredes grises
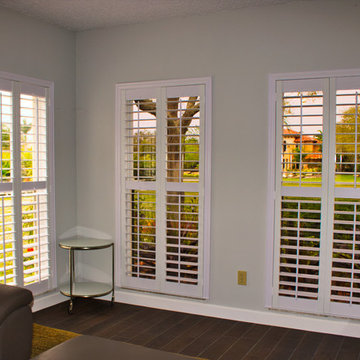
The highest quality window fashions - The lowest guaranteed prices - Plantation Shutters Florida
Quality, Affordable, Custom made plantation shutters in as little as 7 days, window shades, blinds shades, window design shutters, whether you are looking for rich natural wood sunburst shutters for your window fashions that make a dramatic impact. Or a more casual and brighter white poly window treatment, we can measure, craft, and installed your new wooden shutters in as little as 7 days. Enjoy Fine, Custom crafted reclaimed wood shutters are designing for commercial or farmhouses made right in our own workshop here in the Treasure Coast, of Florida to the Palm Beaches, the best place to buy shutters call now 772-872-6805
All of our windows treatments are made to the specifications of your ideas by our window fashion experts right in our Florida, Design Shop in Fort Pierce, Florida 34982
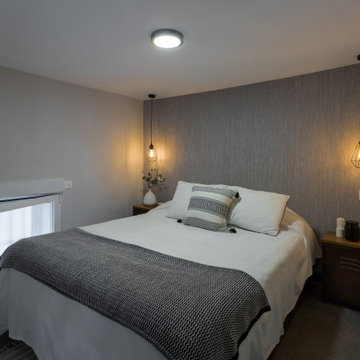
Hemos dejado la habitación principal totalmente independiente del vestidor para favorecer el descanso de la pareja. Equipada con canapé para almacenaje, TV y mesillas de noche, la habitación cuenta con las prestaciones para el descanso.
Hemos colocado lámparas colgantes para liberar el espacio y generar un juego de texturas con el papel pintado.
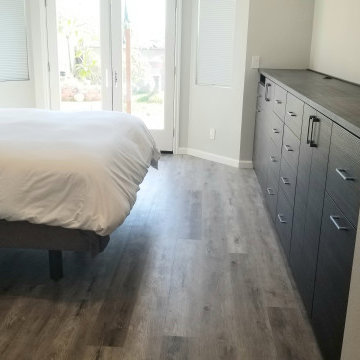
In this project we added 250 sq. ft master suite addition which included master bathroom, closet and large master bathroom with double sink vanity, jacuzzi tub and corner shower. it took us 3 month to complete the job from demolition day.
The project included foundation, framing, rough plumbing/electrical, insulation, drywall, stucco, roofing, flooring, painting, and installing all bathroom fixtures.
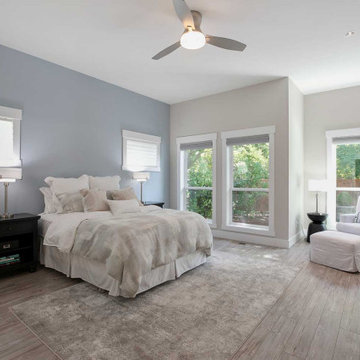
Diseño de dormitorio principal marinero con paredes azules, suelo vinílico y suelo gris
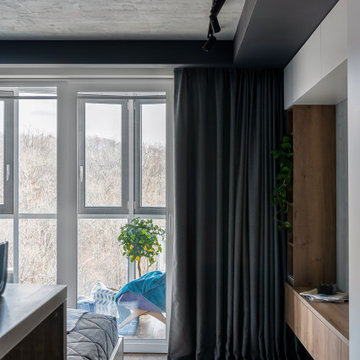
Просторная зона спальни с кроватью размера King-size и внушительной ТВ зоной.
Ejemplo de dormitorio principal y gris y blanco actual de tamaño medio con paredes verdes, suelo vinílico, suelo marrón, bandeja y panelado
Ejemplo de dormitorio principal y gris y blanco actual de tamaño medio con paredes verdes, suelo vinílico, suelo marrón, bandeja y panelado
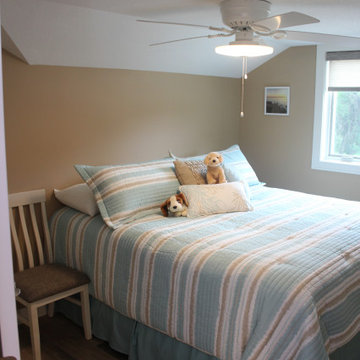
Two bedrooms with king-size beds and small closets complete this guest house!
Diseño de dormitorio de tamaño medio con paredes beige, suelo vinílico y suelo marrón
Diseño de dormitorio de tamaño medio con paredes beige, suelo vinílico y suelo marrón
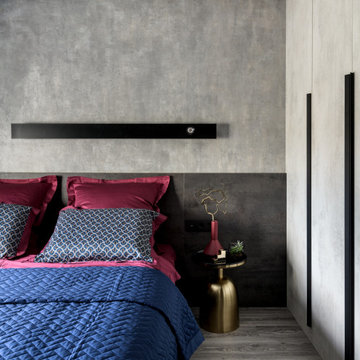
Modelo de dormitorio principal y gris y blanco contemporáneo pequeño con paredes grises, suelo vinílico, suelo gris y panelado
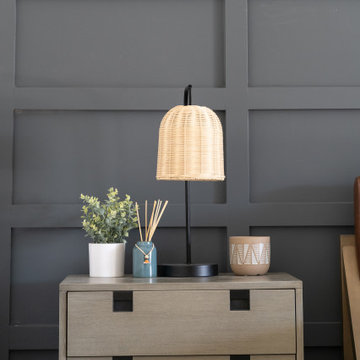
In this full service residential remodel project, we left no stone, or room, unturned. We created a beautiful open concept living/dining/kitchen by removing a structural wall and existing fireplace. This home features a breathtaking three sided fireplace that becomes the focal point when entering the home. It creates division with transparency between the living room and the cigar room that we added. Our clients wanted a home that reflected their vision and a space to hold the memories of their growing family. We transformed a contemporary space into our clients dream of a transitional, open concept home.
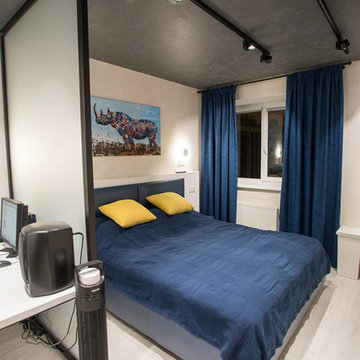
Imagen de dormitorio principal industrial de tamaño medio sin chimenea con paredes blancas, suelo vinílico y suelo gris
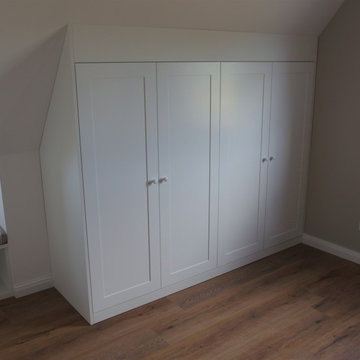
Drempelschrank mit lackierten Rahmenfronten
Imagen de dormitorio principal de estilo de casa de campo de tamaño medio con paredes blancas, suelo vinílico, suelo marrón, papel pintado y papel pintado
Imagen de dormitorio principal de estilo de casa de campo de tamaño medio con paredes blancas, suelo vinílico, suelo marrón, papel pintado y papel pintado
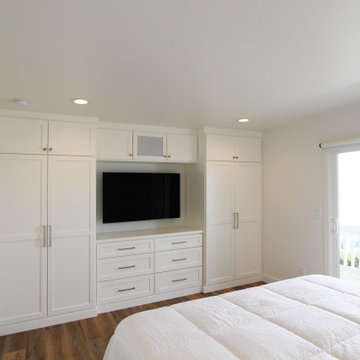
The homeowners envisioned a family vacation spot — just steps from the sand — with the ability to accommodate up to 14 guests.
We designed a whole-home remodel, transforming upstairs rooms into an open, modern kitchen kitchen and a great room for entertaining. Bunk beds and built-ins maximize the sleeping spaces. Now, three generations can enjoy the beach together!
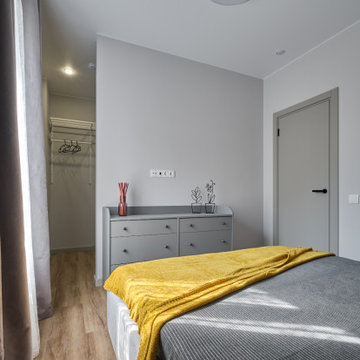
Foto de dormitorio principal y blanco contemporáneo pequeño con paredes grises, suelo vinílico y suelo marrón
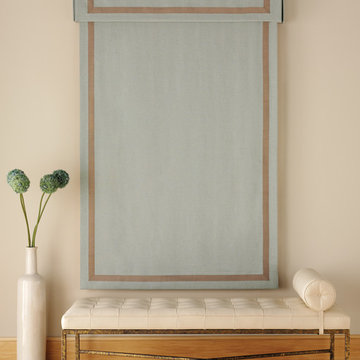
Roman Shade with Banding, Hunter Douglas Shade
Foto de dormitorio moderno de tamaño medio sin chimenea con paredes beige y suelo vinílico
Foto de dormitorio moderno de tamaño medio sin chimenea con paredes beige y suelo vinílico
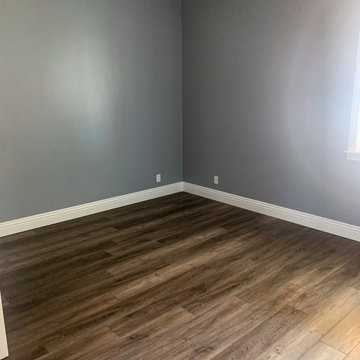
With a high volume of traffic through this home, Paradigm Longboard vinyl flooring was the easy choice to give the room a sense of country style and high longevity to spills, anxious paws and the elements in general. With a 20 mil wear layer carrying a ceramic bead coating it's ready for any job.
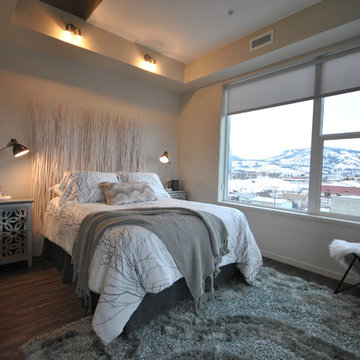
Micro Condo Downtown Kelowna BC. Modern open concept living in the Okanagan. Center Stage Decorating
Diseño de dormitorio moderno pequeño con paredes grises y suelo vinílico
Diseño de dormitorio moderno pequeño con paredes grises y suelo vinílico
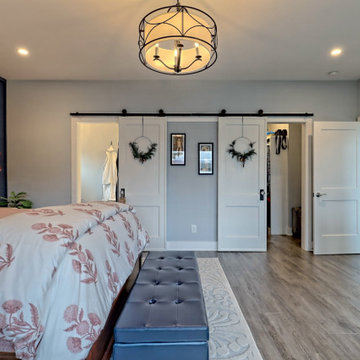
This custom home beautifully blends craftsman, modern farmhouse, and traditional elements together. The Craftsman style is evident in the exterior siding, gable roof, and columns. The interior has both farmhouse touches (barn doors) and transitional (lighting and colors).
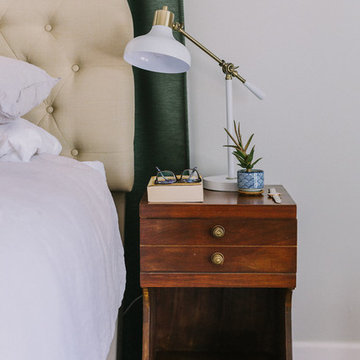
Photos by Sarah Joelle Photography
Ejemplo de dormitorio principal tradicional renovado con paredes grises, suelo vinílico y suelo marrón
Ejemplo de dormitorio principal tradicional renovado con paredes grises, suelo vinílico y suelo marrón
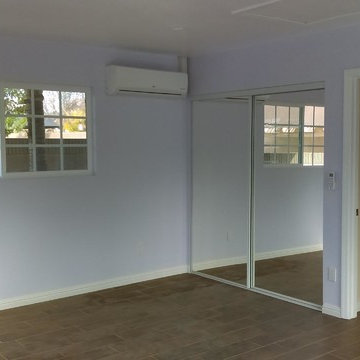
Imagen de habitación de invitados marinera pequeña sin chimenea con paredes azules, suelo vinílico y suelo marrón
617 ideas para dormitorios grises con suelo vinílico
6