3.965 ideas para dormitorios de estilo de casa de campo con moqueta
Filtrar por
Presupuesto
Ordenar por:Popular hoy
61 - 80 de 3965 fotos
Artículo 1 de 3
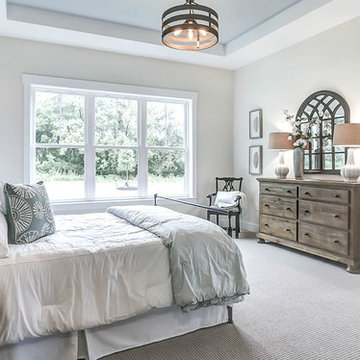
This grand 2-story home with first-floor owner’s suite includes a 3-car garage with spacious mudroom entry complete with built-in lockers. A stamped concrete walkway leads to the inviting front porch. Double doors open to the foyer with beautiful hardwood flooring that flows throughout the main living areas on the 1st floor. Sophisticated details throughout the home include lofty 10’ ceilings on the first floor and farmhouse door and window trim and baseboard. To the front of the home is the formal dining room featuring craftsman style wainscoting with chair rail and elegant tray ceiling. Decorative wooden beams adorn the ceiling in the kitchen, sitting area, and the breakfast area. The well-appointed kitchen features stainless steel appliances, attractive cabinetry with decorative crown molding, Hanstone countertops with tile backsplash, and an island with Cambria countertop. The breakfast area provides access to the spacious covered patio. A see-thru, stone surround fireplace connects the breakfast area and the airy living room. The owner’s suite, tucked to the back of the home, features a tray ceiling, stylish shiplap accent wall, and an expansive closet with custom shelving. The owner’s bathroom with cathedral ceiling includes a freestanding tub and custom tile shower. Additional rooms include a study with cathedral ceiling and rustic barn wood accent wall and a convenient bonus room for additional flexible living space. The 2nd floor boasts 3 additional bedrooms, 2 full bathrooms, and a loft that overlooks the living room.
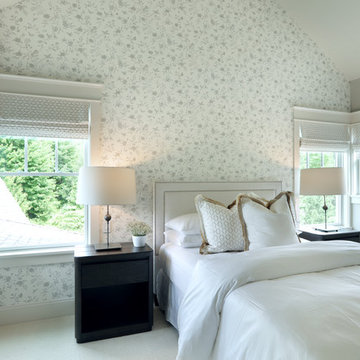
Builder: Homes by True North
Interior Designer: L. Rose Interiors
Photographer: M-Buck Studio
This charming house wraps all of the conveniences of a modern, open concept floor plan inside of a wonderfully detailed modern farmhouse exterior. The front elevation sets the tone with its distinctive twin gable roofline and hipped main level roofline. Large forward facing windows are sheltered by a deep and inviting front porch, which is further detailed by its use of square columns, rafter tails, and old world copper lighting.
Inside the foyer, all of the public spaces for entertaining guests are within eyesight. At the heart of this home is a living room bursting with traditional moldings, columns, and tiled fireplace surround. Opposite and on axis with the custom fireplace, is an expansive open concept kitchen with an island that comfortably seats four. During the spring and summer months, the entertainment capacity of the living room can be expanded out onto the rear patio featuring stone pavers, stone fireplace, and retractable screens for added convenience.
When the day is done, and it’s time to rest, this home provides four separate sleeping quarters. Three of them can be found upstairs, including an office that can easily be converted into an extra bedroom. The master suite is tucked away in its own private wing off the main level stair hall. Lastly, more entertainment space is provided in the form of a lower level complete with a theatre room and exercise space.
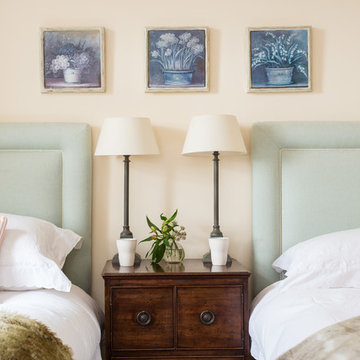
Diseño de habitación de invitados de estilo de casa de campo de tamaño medio con moqueta
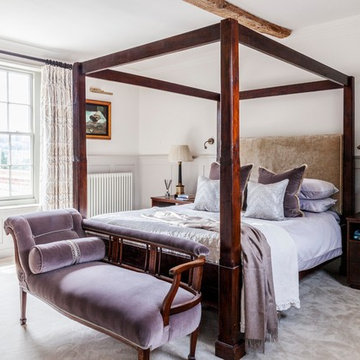
Emma Lewis
Imagen de dormitorio principal campestre de tamaño medio con paredes blancas, moqueta y suelo beige
Imagen de dormitorio principal campestre de tamaño medio con paredes blancas, moqueta y suelo beige
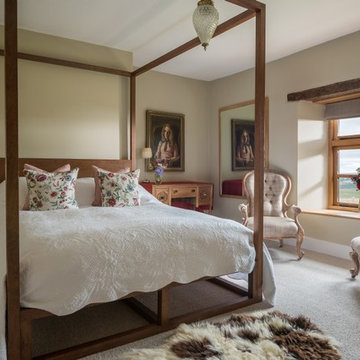
Unique Home Stays
Imagen de dormitorio principal de estilo de casa de campo de tamaño medio con paredes verdes, moqueta y suelo gris
Imagen de dormitorio principal de estilo de casa de campo de tamaño medio con paredes verdes, moqueta y suelo gris
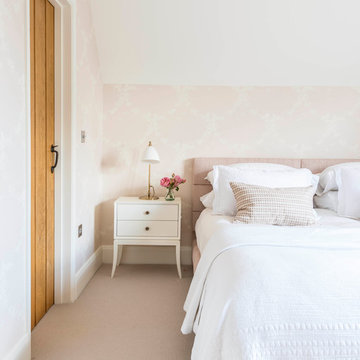
Stuart Cox Photography
http://stuartcoxphoto.com
Ejemplo de habitación de invitados campestre de tamaño medio con paredes rosas, moqueta y suelo beige
Ejemplo de habitación de invitados campestre de tamaño medio con paredes rosas, moqueta y suelo beige
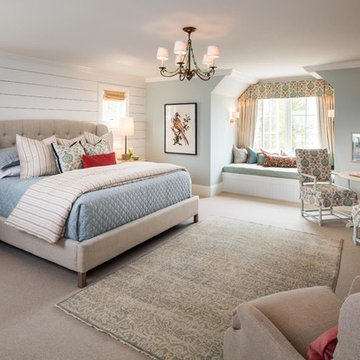
Diseño de dormitorio de estilo de casa de campo con paredes blancas, moqueta y suelo beige
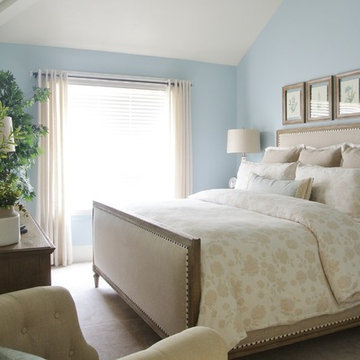
Beautiful linen bedding on the Restoration Hardware bed. Botanical prints over the headboard. Photo by Tanner Beck Photography
Ejemplo de dormitorio principal de estilo de casa de campo de tamaño medio sin chimenea con paredes azules, moqueta y suelo beige
Ejemplo de dormitorio principal de estilo de casa de campo de tamaño medio sin chimenea con paredes azules, moqueta y suelo beige
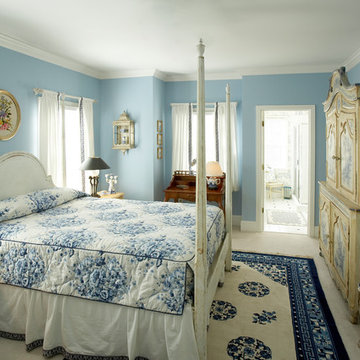
Modelo de dormitorio principal campestre de tamaño medio con paredes azules, moqueta y suelo blanco
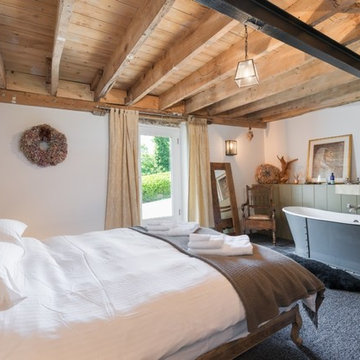
Imagen de dormitorio principal campestre de tamaño medio con paredes blancas, moqueta y suelo gris
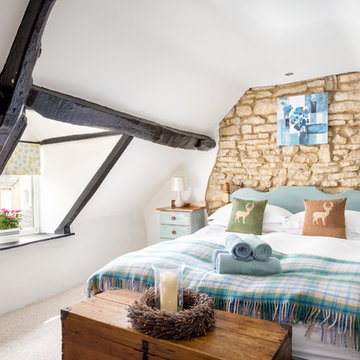
Oliver Grahame Photography
Diseño de dormitorio principal de estilo de casa de campo de tamaño medio con paredes blancas y moqueta
Diseño de dormitorio principal de estilo de casa de campo de tamaño medio con paredes blancas y moqueta
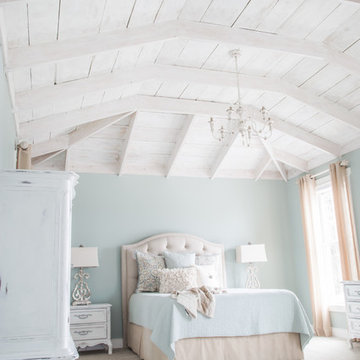
Ejemplo de dormitorio principal de estilo de casa de campo con paredes azules, moqueta y machihembrado
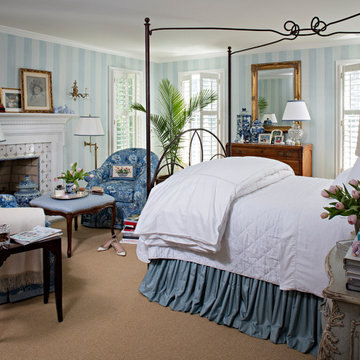
John Martinelli Photography
Ejemplo de dormitorio principal campestre grande sin chimenea con paredes azules y moqueta
Ejemplo de dormitorio principal campestre grande sin chimenea con paredes azules y moqueta
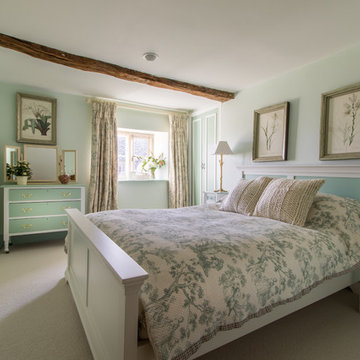
ANGUS PIGOTT PHOTOGRAPHY
Foto de habitación de invitados de estilo de casa de campo sin chimenea con paredes verdes y moqueta
Foto de habitación de invitados de estilo de casa de campo sin chimenea con paredes verdes y moqueta
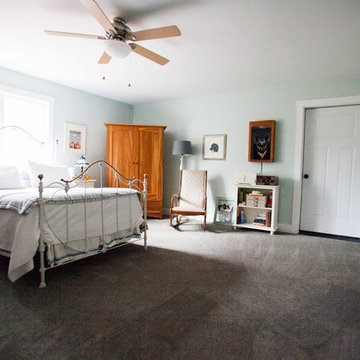
A master bedroom that is the ideal oasis at the end of a long day.
Modelo de dormitorio principal campestre grande con paredes azules y moqueta
Modelo de dormitorio principal campestre grande con paredes azules y moqueta
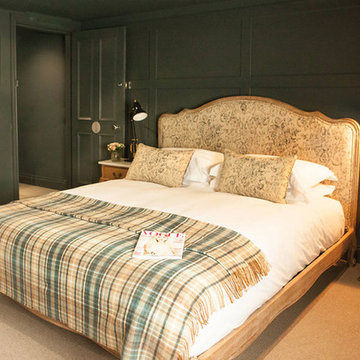
Imagen de habitación de invitados de estilo de casa de campo sin chimenea con paredes azules y moqueta
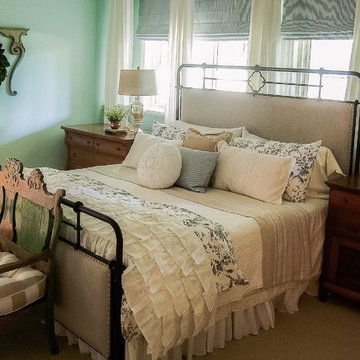
Yellow Farmhouse Design completed by Storybook Interiors of Grand Rapids, Michigan.
Imagen de dormitorio principal de estilo de casa de campo con paredes azules y moqueta
Imagen de dormitorio principal de estilo de casa de campo con paredes azules y moqueta
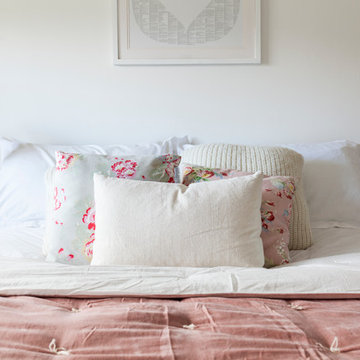
Chris Snook
Modelo de dormitorio principal y beige y rosa de estilo de casa de campo pequeño sin chimenea con paredes blancas y moqueta
Modelo de dormitorio principal y beige y rosa de estilo de casa de campo pequeño sin chimenea con paredes blancas y moqueta
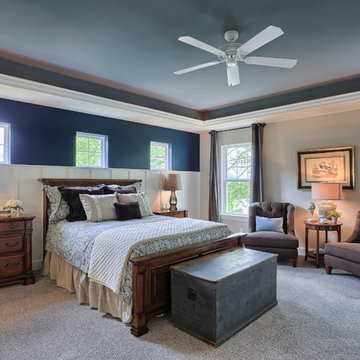
Everyone has their own reason for waking up in the morning…this could be yours! The deep indigo accent wall contrasts boldly with the white wainscoting and is balanced with the remaining tan walls and the lighter blue painted inside the tray ceiling with accent rope lighting.
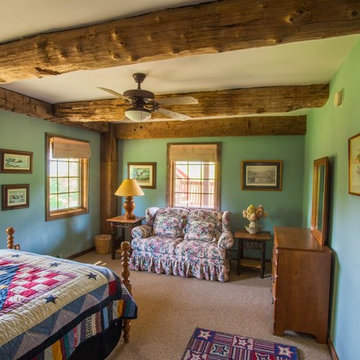
Imagen de dormitorio de estilo de casa de campo pequeño sin chimenea con paredes azules y moqueta
3.965 ideas para dormitorios de estilo de casa de campo con moqueta
4