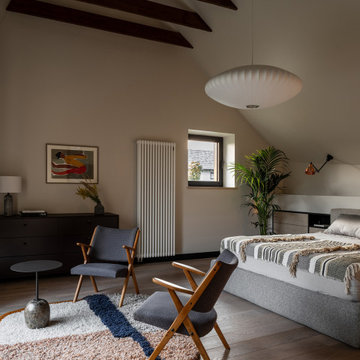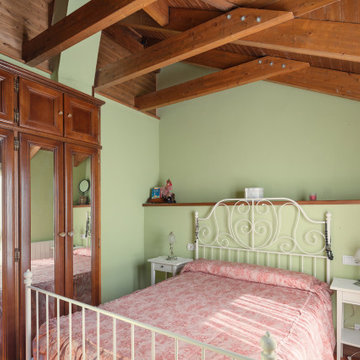19.749 ideas para dormitorios con todos los diseños de techos
Filtrar por
Presupuesto
Ordenar por:Popular hoy
1 - 20 de 19.749 fotos
Artículo 1 de 2

Ejemplo de dormitorio abovedado y blanco y madera actual de tamaño medio con paredes blancas, suelo de cemento, suelo blanco y vigas vistas
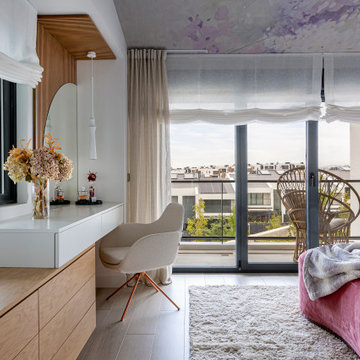
Imagen de dormitorio contemporáneo con paredes blancas, suelo de madera clara, suelo beige y papel pintado
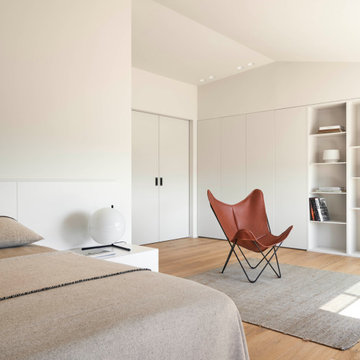
Dormitorio principal, con muebles hechos a medida. Lacados. Parqué roble. Textiles Teixidors.
Imagen de dormitorio principal y beige y blanco moderno con suelo de madera en tonos medios y techo inclinado
Imagen de dormitorio principal y beige y blanco moderno con suelo de madera en tonos medios y techo inclinado

A statement chandelier and plush occasional chairs set the scene for relaxation in style.
Modelo de dormitorio principal clásico renovado de tamaño medio con paredes grises, suelo de madera oscura, suelo marrón y vigas vistas
Modelo de dormitorio principal clásico renovado de tamaño medio con paredes grises, suelo de madera oscura, suelo marrón y vigas vistas

bright and airy bedroom with earth tones, warm woods, and natural element
Diseño de dormitorio principal y abovedado tradicional renovado de tamaño medio con paredes blancas, suelo vinílico y suelo beige
Diseño de dormitorio principal y abovedado tradicional renovado de tamaño medio con paredes blancas, suelo vinílico y suelo beige

This primary bedroom suite got the full designer treatment thanks to the gorgeous charcoal gray board and batten wall we designed and installed. New storage ottoman, bedside lamps and custom floral arrangements were the perfect final touches.

Waking up to vaulted ceilings, reclaimed beams, and natural lighting is our builder's prescription to a morning that starts on the right note! Add a few extraordinary design details like this modern chandelier and a bold accent wall and you may think you are still dreaming...

The Master Bedroom continues the theme of cool and warm, this time using all whites and neutrals and mixing in even more natural elements like seagrass, rattan, and greenery. The showstopper is the stained wood ceiling with an intricate yet modern geometric pattern. The master has retractable glass doors separating it and its private lanai.

Our team began the master bedroom design by anchoring the room with a dramatic but simple black canopy bed. The next layer was a neutral but textured area rug with a herringbone "zig zag" design that we repeated again in our throw pillows and nightstands. The light wood of the nightstands and woven window shades added subtle contrast and texture. Two seating areas provide ample comfort throughout the bedroom with a small sofa at the end of the bed and comfortable swivel chairs in front of the window. The long simple drapes are anchored by a simple black rod that repeats the black iron element of the canopy bed. The dresser is also black, which carries this color around the room. A black iron chandelier with wooden beads echoes the casually elegant design, while layers of cream bedding and a textural throw complete the design.

Expansive master bedroom with textured grey accent wall, custom white trim, crown, and white walls, and dark hardwood flooring. Large bay window with park view. Dark grey velvet platform bed with velvet bench and headboard. Gas-fired fireplace with custom grey marble surround. White tray ceiling with recessed lighting.

Owners bedroom
Foto de dormitorio principal clásico renovado de tamaño medio sin chimenea con paredes grises, moqueta, suelo gris, bandeja y panelado
Foto de dormitorio principal clásico renovado de tamaño medio sin chimenea con paredes grises, moqueta, suelo gris, bandeja y panelado
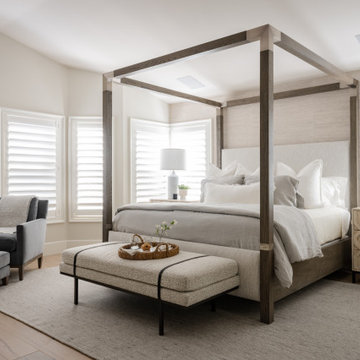
Diseño de dormitorio principal y abovedado tradicional renovado con paredes blancas, suelo de madera clara y suelo beige

Photography by Anna Herbst.
This photo was featured in the Houzz Story, "6 Attic Transformations to Inspire Your Own"
Modelo de dormitorio principal clásico renovado de tamaño medio sin chimenea con paredes beige, suelo de madera en tonos medios, suelo marrón y techo inclinado
Modelo de dormitorio principal clásico renovado de tamaño medio sin chimenea con paredes beige, suelo de madera en tonos medios, suelo marrón y techo inclinado

This bedroom is simple and light. The large window brings in a lot of natural light. The modern four-poster bed feels just perfect for the space.
Imagen de dormitorio principal y abovedado de estilo de casa de campo de tamaño medio sin chimenea con paredes grises, suelo de madera clara y suelo marrón
Imagen de dormitorio principal y abovedado de estilo de casa de campo de tamaño medio sin chimenea con paredes grises, suelo de madera clara y suelo marrón

The primary bedroom suite in this mountain modern home is the picture of comfort and luxury. The striking wallpaper was selected to represent the textures of a rocky mountain's layers when it is split into. The earthy colors in the wallpaper--blue grays, rusts, tans and creams--make up the restful color scheme of the room. Textural bedding and upholstery fabrics add warmth and interest. The upholstered channel-back bed is flanked with woven sisal nightstands and substantial alabaster bedside lamps. On the opposite side of the room, a velvet swivel chair and oversized artwork add additional color and warmth. The home's striking windows feature remote control privacy shades to block out light for sleeping. The stone disk chandelier repeats the alabaster element in the room and adds a finishing touch of elegance to this inviting suite.
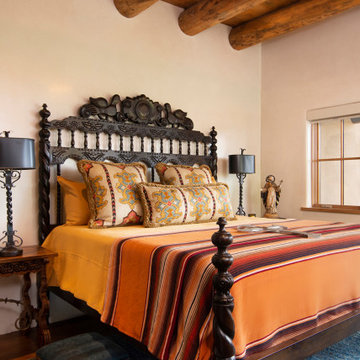
Modelo de habitación de invitados de estilo americano sin chimenea con paredes beige, suelo de madera en tonos medios, suelo marrón y vigas vistas

Retracting opaque sliding walls with an open convertible Murphy bed on the left wall, allowing for more living space. In front, a Moroccan metal table functions as a portable side table. The guest bedroom wall separates the open-plan dining space featuring mid-century modern dining table and chairs in coordinating striped colors from the larger loft living area.

Ejemplo de dormitorio costero con paredes blancas, suelo de madera en tonos medios, suelo marrón, bandeja y panelado
19.749 ideas para dormitorios con todos los diseños de techos
1
