520 ideas para dormitorios grises y blancos con todos los diseños de techos
Filtrar por
Presupuesto
Ordenar por:Popular hoy
1 - 20 de 520 fotos
Artículo 1 de 3
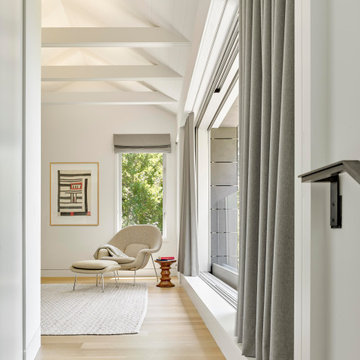
A whole house renovation and second story addition brought this unique 1950s home into a mid-century modern vernacular. Light-filled interior spaces mix with new filtered views, and the new master bedroom is surprising in its “tree house” feel.
This home was featured on the 2018 AIA East Bay Home Tours.
Buttrick Projects, Architecture + Design
Matthew Millman, Photographer
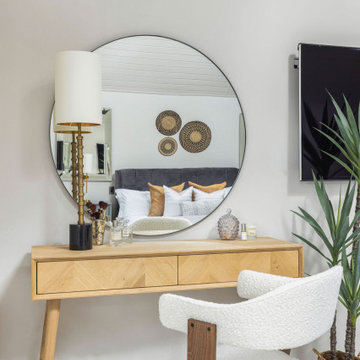
Modelo de dormitorio principal, abovedado y gris y blanco grande con paredes blancas, moqueta y suelo blanco

A luxurious white neutral master bedroom design featuring a refined wall panel molding design, brass wall sconces to highlight and accentuate to main elements of the room: a queen size bed with a tall upholstered headrest, a mahogany natural wood chest of drawer and wall art as well as an elegant small seating/reading area.
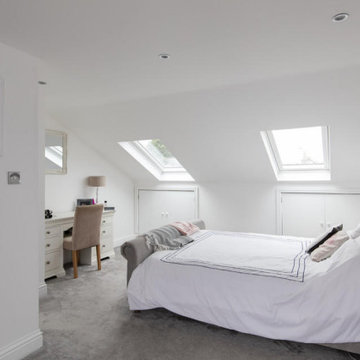
Elevate Your Dreams with Loft Bedroom Rustic Modern Design:
Discover a loft bedroom that seamlessly merges rustic charm and modern sophistication. Embrace natural textures and contemporary lines, creating a harmonious balance between warmth and sleekness.
This design captures the essence of comfort and contemporary living, celebrating the beauty of both rustic and modern elements. In this loft bedroom, dreams are nurtured amidst a backdrop of timeless elegance and modern allure.
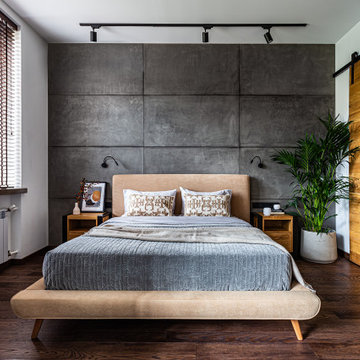
Спальня с гардеробной.
Дизайн проект: Семен Чечулин
Стиль: Наталья Орешкова
Imagen de dormitorio principal y gris y blanco urbano de tamaño medio con paredes grises, suelo vinílico, suelo marrón, madera y boiserie
Imagen de dormitorio principal y gris y blanco urbano de tamaño medio con paredes grises, suelo vinílico, suelo marrón, madera y boiserie
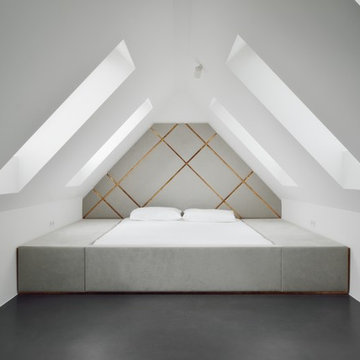
Entwurf: ARNOLD/WERNER mit Wiedemann Werkstätten.
Fotos: Simon Burko Fotografie
Ejemplo de dormitorio gris y blanco actual pequeño con paredes blancas, suelo de cemento y techo inclinado
Ejemplo de dormitorio gris y blanco actual pequeño con paredes blancas, suelo de cemento y techo inclinado
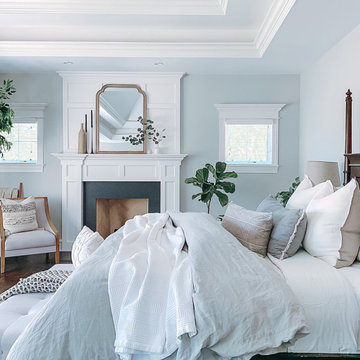
Ejemplo de dormitorio principal, abovedado, blanco y gris y blanco grande con paredes azules, suelo de madera oscura, todas las chimeneas, marco de chimenea de madera y suelo marrón
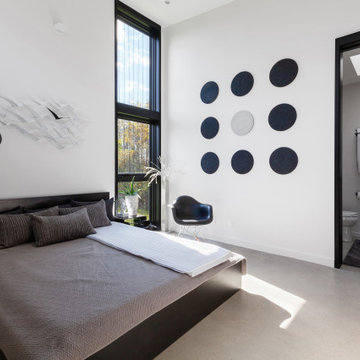
Guest Bedroom relaxes with neutral tones and great natural light - Architect: HAUS | Architecture For Modern Lifestyles - Builder: WERK | Building Modern - Photo: HAUS
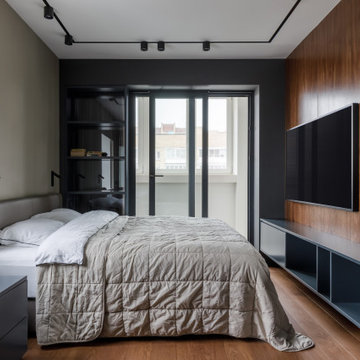
Imagen de dormitorio principal y gris y blanco contemporáneo de tamaño medio con paredes grises, suelo de madera oscura, suelo marrón, todos los diseños de techos y boiserie
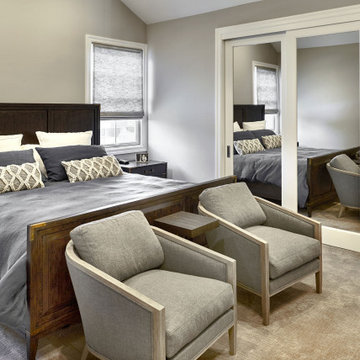
The spacious main bedroom features a king sleigh bed and a seating area opposite a wall of built-in cabinetry and a wall-mounted TV.
Ejemplo de dormitorio blanco, gris y blanco, principal y abovedado clásico renovado grande con paredes grises, moqueta y suelo beige
Ejemplo de dormitorio blanco, gris y blanco, principal y abovedado clásico renovado grande con paredes grises, moqueta y suelo beige
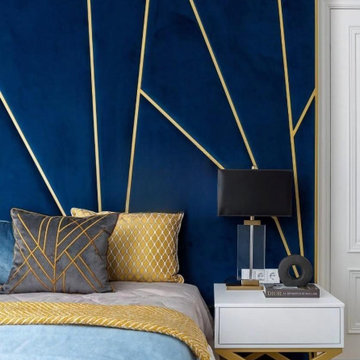
Мастер-спальня в таунхаусе, выполнена в белом и синем цвете. Имеет большую мягкую панель в изголовье кровати и обрамлена светильниками.
Из мастер-спальни имеется выход на террасу, в сан.узел с душевой и гардеробную.
В самой комнате располагается туалетный столик обрамленный стеллажами.
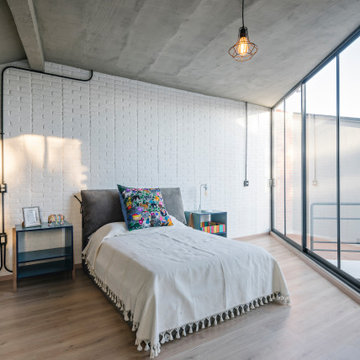
Designed from a “high-tech, local handmade” philosophy, this house was conceived with the selection of locally sourced materials as a starting point. Red brick is widely produced in San Pedro Cholula, making it the stand-out material of the house.
An artisanal arrangement of each brick, following a non-perpendicular modular repetition, allowed expressivity for both material and geometry-wise while maintaining a low cost.
The house is an introverted one and incorporates design elements that aim to simultaneously bring sufficient privacy, light and natural ventilation: a courtyard and interior-facing terrace, brick-lattices and windows that open up to selected views.
In terms of the program, the said courtyard serves to articulate and bring light and ventilation to two main volumes: The first one comprised of a double-height space containing a living room, dining room and kitchen on the first floor, and bedroom on the second floor. And a second one containing a smaller bedroom and service areas on the first floor, and a large terrace on the second.
Various elements such as wall lamps and an electric meter box (among others) were custom-designed and crafted for the house.
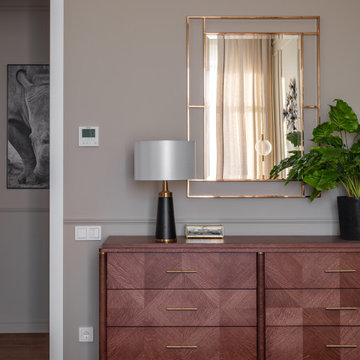
Modelo de dormitorio principal y gris y blanco actual de tamaño medio con paredes beige, suelo de madera en tonos medios, suelo marrón, todos los diseños de techos y todos los tratamientos de pared
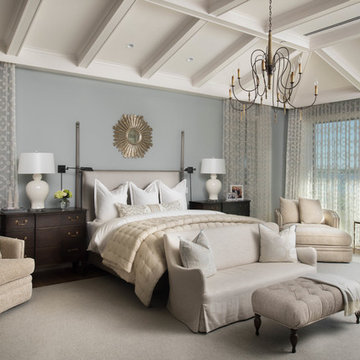
The master bedroom in this riverfront home has a unique ceiling with linear AC vents and controllable lighting. These patterned sheers offer privacy and solar control while still allowing an outdoor connection.
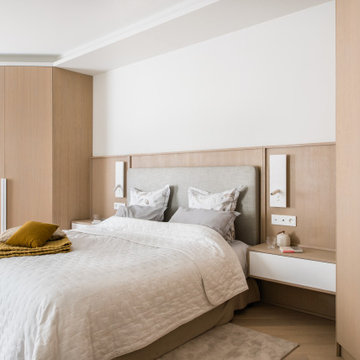
Des couleurs neutres et douces
Foto de dormitorio gris y blanco contemporáneo con paredes blancas, suelo de madera clara, suelo beige, bandeja y madera
Foto de dormitorio gris y blanco contemporáneo con paredes blancas, suelo de madera clara, suelo beige, bandeja y madera
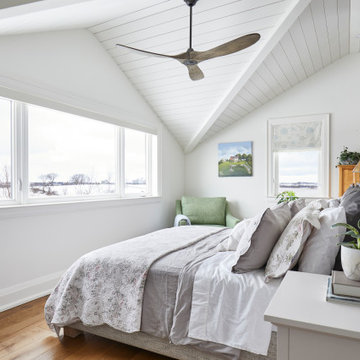
Imagen de dormitorio principal, blanco y gris y blanco campestre de tamaño medio con paredes blancas, suelo de madera en tonos medios, suelo marrón y techo inclinado
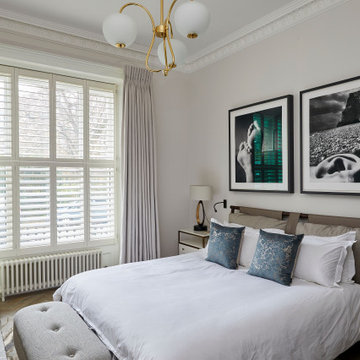
Foto de dormitorio principal y gris y blanco tradicional renovado grande sin chimenea con paredes blancas, suelo de madera clara, suelo gris y casetón
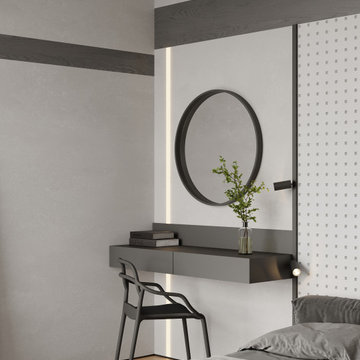
Diseño de dormitorio principal y gris y blanco actual de tamaño medio sin chimenea con paredes grises, suelo laminado, suelo beige, vigas vistas y papel pintado
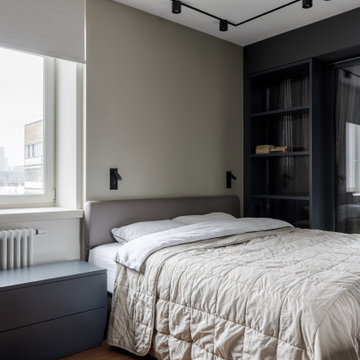
Ejemplo de dormitorio principal y gris y blanco contemporáneo de tamaño medio con paredes grises, suelo de madera oscura, suelo marrón, todos los diseños de techos y boiserie
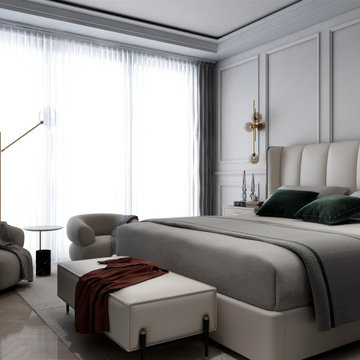
A luxurious white neutral master bedroom design featuring a refined wall panel molding design, brass wall sconces to highlight and accentuate to main elements of the room: a queen size bed with a tall upholstered headrest, a mahogany natural wood chest of drawer and wall art as well as an elegant small seating/reading area.
520 ideas para dormitorios grises y blancos con todos los diseños de techos
1