625 ideas para dormitorios con todos los diseños de techos y boiserie
Filtrar por
Presupuesto
Ordenar por:Popular hoy
1 - 20 de 625 fotos
Artículo 1 de 3
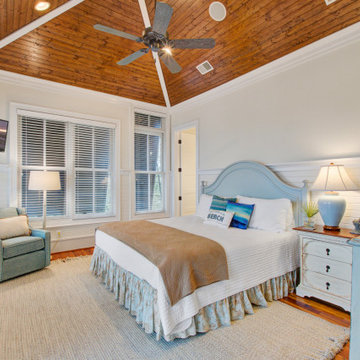
Ejemplo de dormitorio principal y abovedado marinero grande con paredes beige, suelo de madera en tonos medios, suelo marrón, madera y boiserie
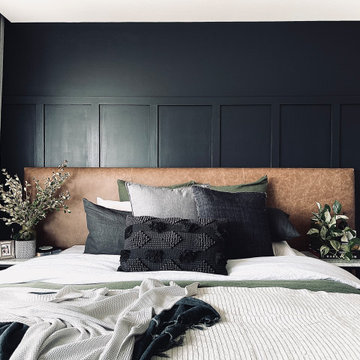
Ejemplo de dormitorio principal contemporáneo grande sin chimenea con paredes blancas, suelo de madera clara, bandeja y boiserie
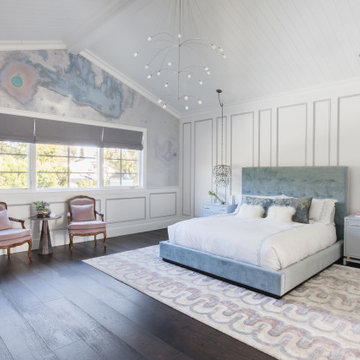
Diseño de dormitorio abovedado clásico renovado con paredes blancas, suelo de madera oscura, suelo marrón, machihembrado, boiserie, papel pintado y panelado

GRAND LUXURY MASTERBEDROOM, DECKED OUT IN BLACK ON BLACK PAINTING, WAINSCOTTING, AND FLOOR WITH HINTS OF GOLD TONE AND SCONCES.
Imagen de dormitorio principal clásico grande sin chimenea con paredes negras, suelo de baldosas de cerámica, suelo negro, bandeja y boiserie
Imagen de dormitorio principal clásico grande sin chimenea con paredes negras, suelo de baldosas de cerámica, suelo negro, bandeja y boiserie
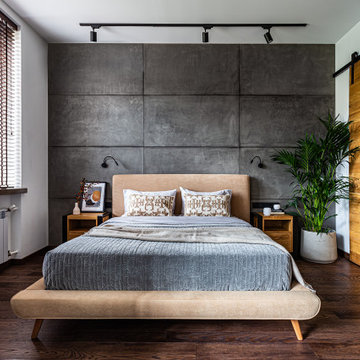
Спальня с гардеробной.
Дизайн проект: Семен Чечулин
Стиль: Наталья Орешкова
Imagen de dormitorio principal y gris y blanco urbano de tamaño medio con paredes grises, suelo vinílico, suelo marrón, madera y boiserie
Imagen de dormitorio principal y gris y blanco urbano de tamaño medio con paredes grises, suelo vinílico, suelo marrón, madera y boiserie
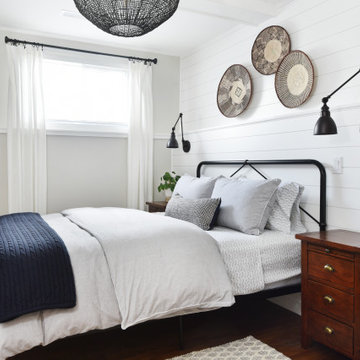
Diseño de habitación de invitados de estilo de casa de campo sin chimenea con paredes blancas, suelo de madera en tonos medios, suelo marrón, vigas vistas, machihembrado y boiserie
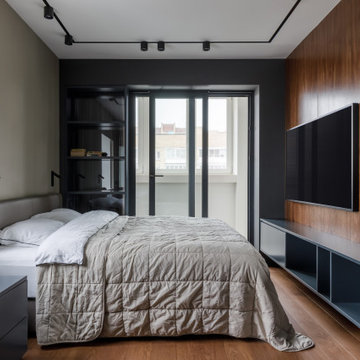
Imagen de dormitorio principal y gris y blanco contemporáneo de tamaño medio con paredes grises, suelo de madera oscura, suelo marrón, todos los diseños de techos y boiserie

Foto de dormitorio principal clásico renovado extra grande con paredes blancas, moqueta, suelo gris, casetón y boiserie
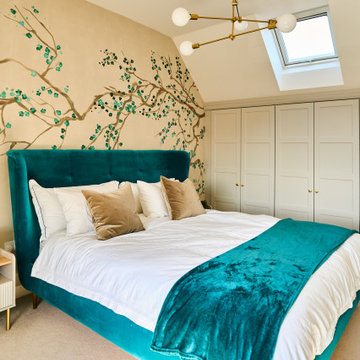
This loft bedroom was the big seeling point for the owners of this new build home. The vast space has such a perfect opportunity for storage space and has been utilised with these gorgeous traditional shaker-style wardrobes. The super king-sized bed is in a striking teal shade taking from the impressive wall mural that gives the space a bit of personal flair and warmth.

This 2-story home includes a 3- car garage with mudroom entry, an inviting front porch with decorative posts, and a screened-in porch. The home features an open floor plan with 10’ ceilings on the 1st floor and impressive detailing throughout. A dramatic 2-story ceiling creates a grand first impression in the foyer, where hardwood flooring extends into the adjacent formal dining room elegant coffered ceiling accented by craftsman style wainscoting and chair rail. Just beyond the Foyer, the great room with a 2-story ceiling, the kitchen, breakfast area, and hearth room share an open plan. The spacious kitchen includes that opens to the breakfast area, quartz countertops with tile backsplash, stainless steel appliances, attractive cabinetry with crown molding, and a corner pantry. The connecting hearth room is a cozy retreat that includes a gas fireplace with stone surround and shiplap. The floor plan also includes a study with French doors and a convenient bonus room for additional flexible living space. The first-floor owner’s suite boasts an expansive closet, and a private bathroom with a shower, freestanding tub, and double bowl vanity. On the 2nd floor is a versatile loft area overlooking the great room, 2 full baths, and 3 bedrooms with spacious closets.
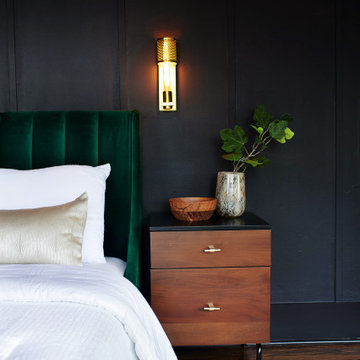
Modelo de dormitorio principal y abovedado moderno con paredes negras, suelo de madera en tonos medios, suelo beige y boiserie
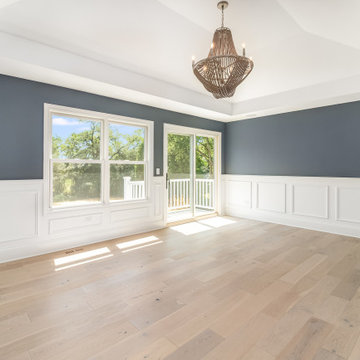
Large master bedroom with white wainscoting, vaulted ceiling, a balcony with sliding glass doors facing the backyard and wide plank flooring.
Diseño de dormitorio principal y abovedado campestre grande con paredes azules, suelo de madera clara, suelo beige y boiserie
Diseño de dormitorio principal y abovedado campestre grande con paredes azules, suelo de madera clara, suelo beige y boiserie
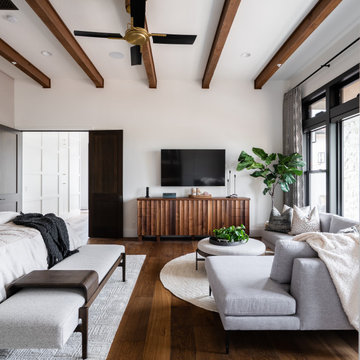
Diseño de dormitorio principal actual grande con paredes blancas, suelo de madera en tonos medios, suelo marrón, vigas vistas y boiserie
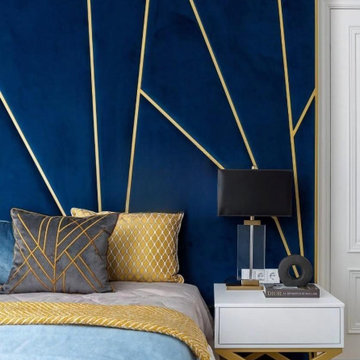
Мастер-спальня в таунхаусе, выполнена в белом и синем цвете. Имеет большую мягкую панель в изголовье кровати и обрамлена светильниками.
Из мастер-спальни имеется выход на террасу, в сан.узел с душевой и гардеробную.
В самой комнате располагается туалетный столик обрамленный стеллажами.
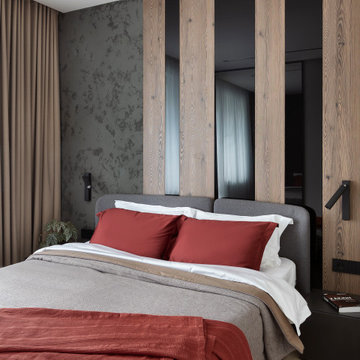
Imagen de dormitorio principal y blanco y madera contemporáneo de tamaño medio sin chimenea con paredes beige, suelo vinílico, suelo beige, papel pintado y boiserie
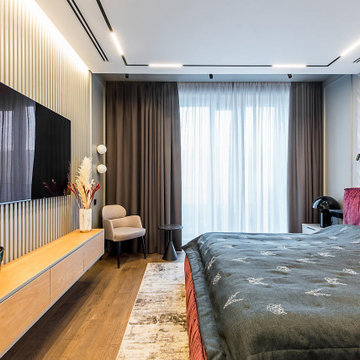
Спальня - МДФ панели, гипсовые панели, молдинги - квартира в ЖК ВТБ Арена Парк
Diseño de dormitorio principal y blanco y madera bohemio de tamaño medio con paredes grises, suelo de madera en tonos medios, suelo marrón, bandeja y boiserie
Diseño de dormitorio principal y blanco y madera bohemio de tamaño medio con paredes grises, suelo de madera en tonos medios, suelo marrón, bandeja y boiserie
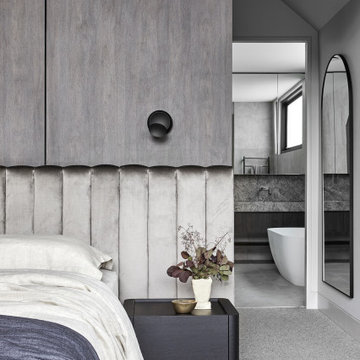
Diseño de dormitorio principal y abovedado contemporáneo de tamaño medio con paredes blancas, moqueta, suelo gris y boiserie
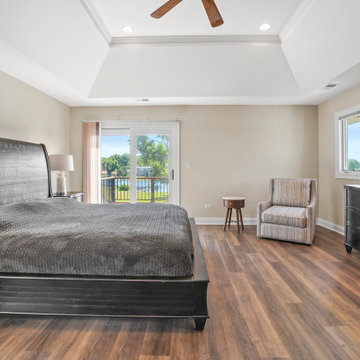
Foto de dormitorio principal tradicional renovado grande sin chimenea con paredes beige, suelo de madera clara, suelo marrón, bandeja y boiserie
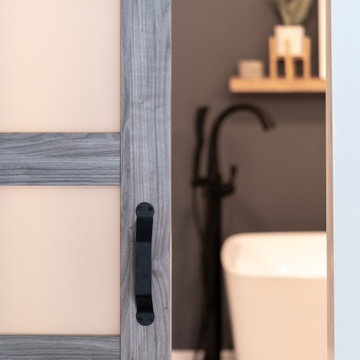
In this full service residential remodel project, we left no stone, or room, unturned. We created a beautiful open concept living/dining/kitchen by removing a structural wall and existing fireplace. This home features a breathtaking three sided fireplace that becomes the focal point when entering the home. It creates division with transparency between the living room and the cigar room that we added. Our clients wanted a home that reflected their vision and a space to hold the memories of their growing family. We transformed a contemporary space into our clients dream of a transitional, open concept home.
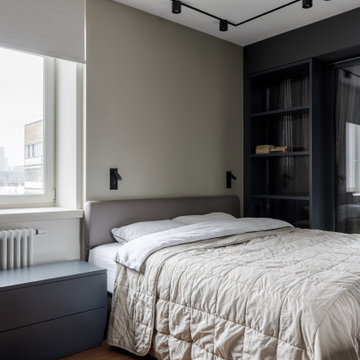
Ejemplo de dormitorio principal y gris y blanco contemporáneo de tamaño medio con paredes grises, suelo de madera oscura, suelo marrón, todos los diseños de techos y boiserie
625 ideas para dormitorios con todos los diseños de techos y boiserie
1