626 ideas para dormitorios con todos los diseños de techos y boiserie
Filtrar por
Presupuesto
Ordenar por:Popular hoy
61 - 80 de 626 fotos
Artículo 1 de 3
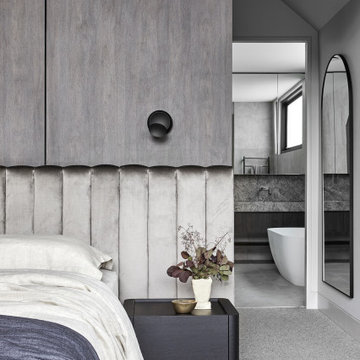
Diseño de dormitorio principal y abovedado contemporáneo de tamaño medio con paredes blancas, moqueta, suelo gris y boiserie
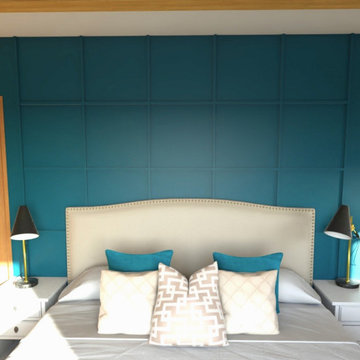
La suite parentale a été aménagée dans des tons de bleus, et dans un style élégant et moderne. Le mur du lit est habillé de tasseaux de bois, peints ton sur ton avec le mur, afin de donner du relief et mettre en valeur la hauteur sous plafond. Deux portes encadrent le lit: l'accès au dressing à gauche et l'accès à la salle d'eau à droite.
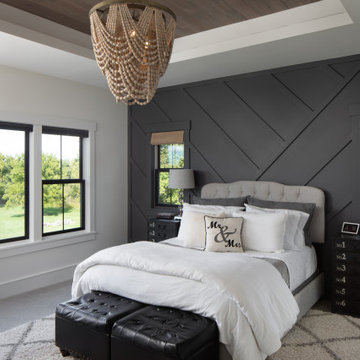
Master Bedroom with accent modern wainscotting, tray ceiling, custom stain tongue and groove with a focus on the wooden bead chandelier.
Ejemplo de dormitorio principal campestre de tamaño medio sin chimenea con paredes grises, moqueta, suelo gris, bandeja y boiserie
Ejemplo de dormitorio principal campestre de tamaño medio sin chimenea con paredes grises, moqueta, suelo gris, bandeja y boiserie
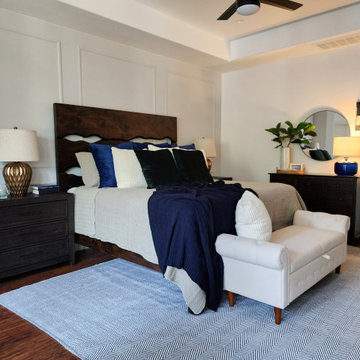
This dated bedroom got a complete refresh. We designed and installed the wainscoting feature wall in Sherwin Williams Passive Gray, painted the rest of the room and ceiling in Sherwin Williams Snowbound, updated all lighting, bedding, rugs, nightstands and accent decor. This bedroom is now the romantic getaway this couple needed.
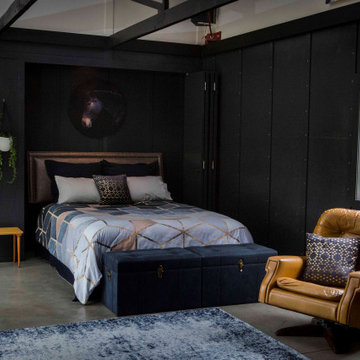
Imagen de habitación de invitados abovedada urbana grande con paredes negras, suelo de cemento, suelo gris y boiserie
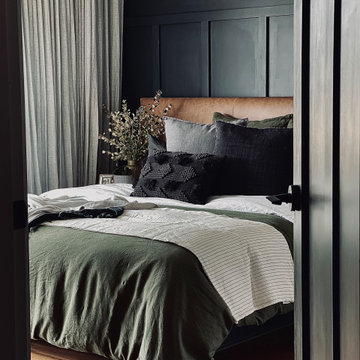
Diseño de dormitorio principal actual grande sin chimenea con paredes blancas, suelo de madera clara, bandeja y boiserie
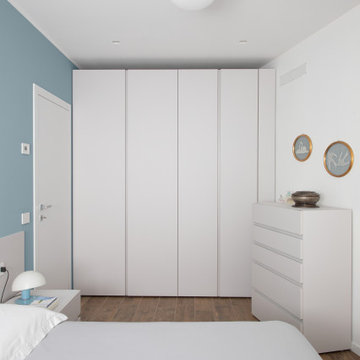
Ejemplo de dormitorio principal moderno grande sin chimenea con paredes multicolor, suelo de baldosas de porcelana, suelo marrón, bandeja y boiserie
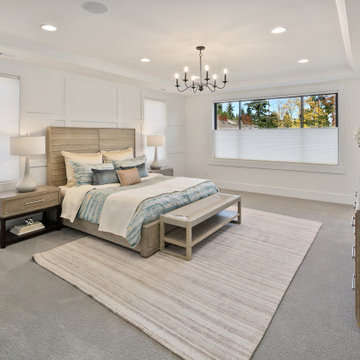
The Kelso's Primary Bedroom exudes a sense of elegance and modern charm. The black and iron chandeliers suspended from the ceiling serve as striking focal points, casting a warm and inviting glow throughout the room. The black windows add a touch of sophistication and contrast against the light-toned walls. Blue bed sheets bring a pop of color and create a tranquil atmosphere. The soft gray carpet covers the floor, providing a cozy and comfortable feel, while the light gray rug adds texture and visual interest. The light hardwood bed frame complements the overall color scheme and adds a natural element to the space. A round black wood mirror adorns one of the walls, adding depth and enhancing the room's aesthetic appeal. The tray ceiling adds architectural interest and offers the opportunity for creative lighting arrangements. The white baseboard and white wainscoting wall provide a clean and crisp backdrop, adding a touch of sophistication. White blinds on the windows allow for privacy and control of natural light. The white window trim frames the views and complements the overall color scheme. A wicker bench provides additional seating and a touch of organic texture. The Kelso's Primary Bedroom is a harmonious blend of modern elements, calming hues, and refined details, creating a serene and stylish retreat.
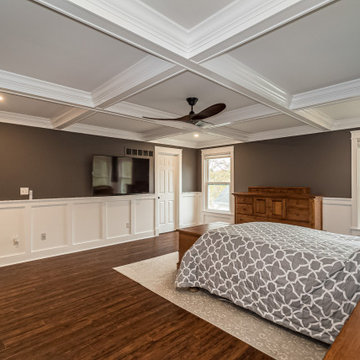
Ejemplo de dormitorio principal tradicional renovado grande sin chimenea con paredes marrones, suelo de madera en tonos medios, suelo marrón, casetón y boiserie
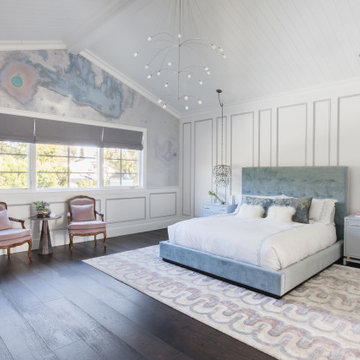
Diseño de dormitorio abovedado clásico renovado con paredes blancas, suelo de madera oscura, suelo marrón, machihembrado, boiserie, papel pintado y panelado
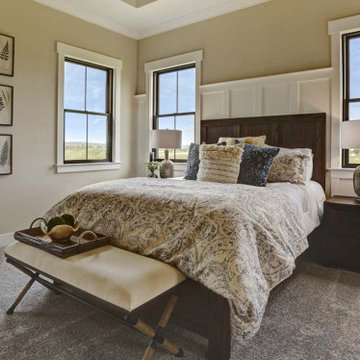
This charming 2-story craftsman style home includes a welcoming front porch, lofty 10’ ceilings, a 2-car front load garage, and two additional bedrooms and a loft on the 2nd level. To the front of the home is a convenient dining room the ceiling is accented by a decorative beam detail. Stylish hardwood flooring extends to the main living areas. The kitchen opens to the breakfast area and includes quartz countertops with tile backsplash, crown molding, and attractive cabinetry. The great room includes a cozy 2 story gas fireplace featuring stone surround and box beam mantel. The sunny great room also provides sliding glass door access to the screened in deck. The owner’s suite with elegant tray ceiling includes a private bathroom with double bowl vanity, 5’ tile shower, and oversized closet.
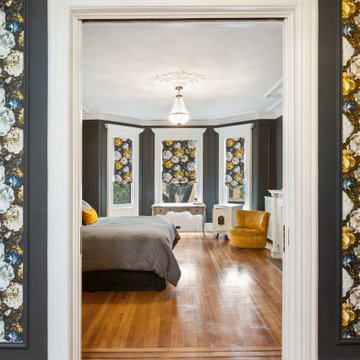
Foto de dormitorio principal, abovedado y blanco contemporáneo grande con paredes grises, suelo de madera clara, todas las chimeneas, marco de chimenea de metal, suelo marrón y boiserie
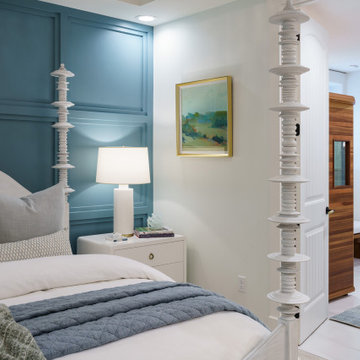
Diseño de habitación de invitados clásica renovada de tamaño medio con paredes azules, moqueta, suelo blanco, bandeja y boiserie
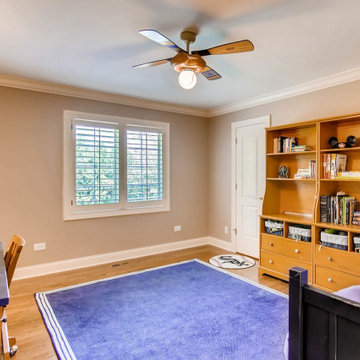
Ejemplo de dormitorio principal tradicional de tamaño medio sin chimenea con paredes beige, suelo de madera clara, suelo marrón, papel pintado y boiserie
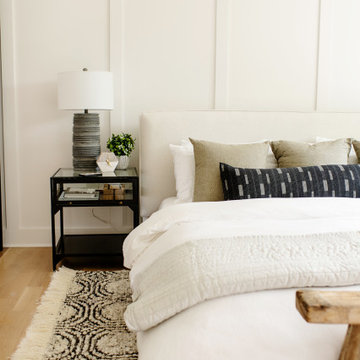
Foto de dormitorio principal contemporáneo con paredes blancas, suelo de madera clara, suelo blanco, bandeja y boiserie
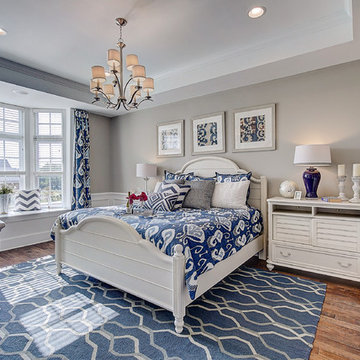
Medium-sized master bedroom in Philadelphia with abundant natural light, a bay window with window seat, and a coffered ceiling.
Ejemplo de dormitorio clásico de tamaño medio con paredes beige, suelo de madera en tonos medios, suelo marrón, casetón y boiserie
Ejemplo de dormitorio clásico de tamaño medio con paredes beige, suelo de madera en tonos medios, suelo marrón, casetón y boiserie
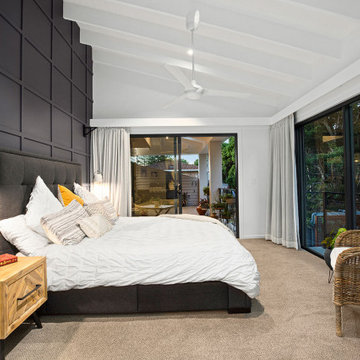
The master bedroom features and eye-catching 3D grid pattern feature wall painted black. The sumptuous, expansive bedhead helps to soften the affect of the soaring feature wall and ceiling.

The Master Bedroom suite remained the only real neutral room as far as the color palette. This serves the owners need to escape the daily hustle-bustle and recharge, so it must be calm and relaxing. A softer palette with light off-whites and warm tones. Sheers were added to the doors of the balcony so they could blow in the breeze like a resort but not block the view outside.
A sitting area with swivel chairs was added for TV viewing, conversation or reading.
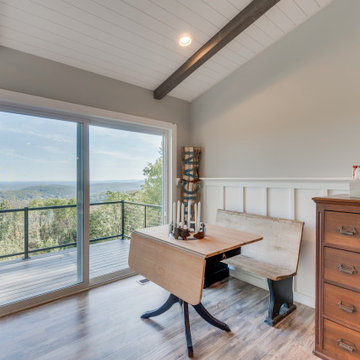
We transitioned the floor tile to the rear shower wall with an inset flower glass tile to incorporate the adjoining tile and keep with the cottage theme
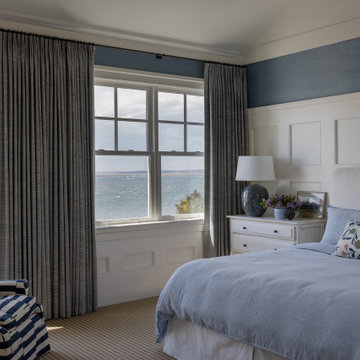
Photography by Michael J. Lee Photography
Foto de habitación de invitados abovedada costera de tamaño medio con paredes azules, moqueta, suelo beige y boiserie
Foto de habitación de invitados abovedada costera de tamaño medio con paredes azules, moqueta, suelo beige y boiserie
626 ideas para dormitorios con todos los diseños de techos y boiserie
4