3.777 ideas para dormitorios con todos los diseños de techos y papel pintado
Filtrar por
Presupuesto
Ordenar por:Popular hoy
1 - 20 de 3777 fotos
Artículo 1 de 3
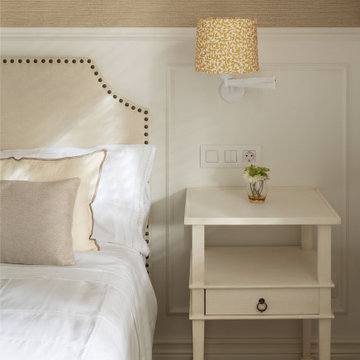
Foto de habitación de invitados beige y blanca clásica renovada de tamaño medio con paredes beige, suelo laminado, suelo marrón, bandeja y papel pintado
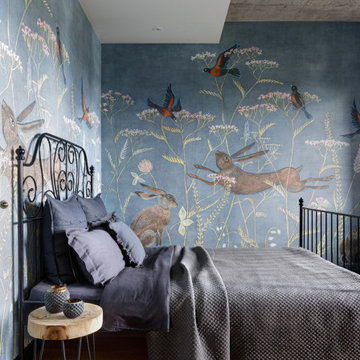
Diseño de habitación de invitados urbana grande con paredes grises, suelo de madera en tonos medios, suelo beige, bandeja y papel pintado
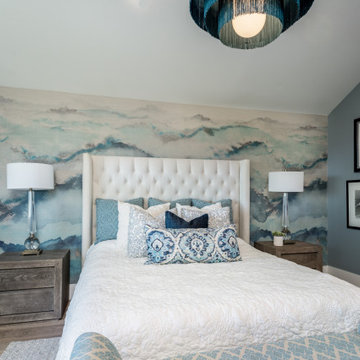
It all started with an amazing mural wallpaper from Phillip Jeffries, and then the most fantastic light added just the right amount of fun! Finished off with cozy and inviting bedding atop a light upholstered bed.
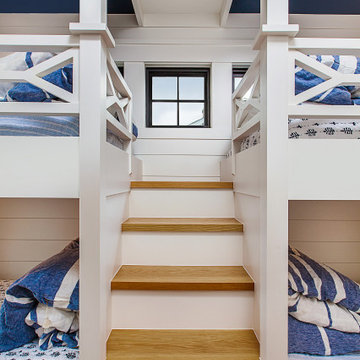
Coastal style guest suite of lake home near Ann Arbor, MI
Ejemplo de habitación de invitados abovedada y blanca costera grande con paredes azules, suelo de madera en tonos medios y papel pintado
Ejemplo de habitación de invitados abovedada y blanca costera grande con paredes azules, suelo de madera en tonos medios y papel pintado
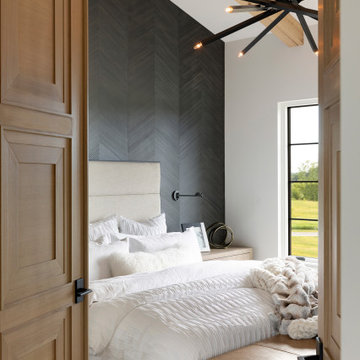
Waking up to vaulted ceilings, reclaimed beams, and natural lighting is our builder's prescription to a morning that starts on the right note! Add a few extraordinary design details like this modern chandelier and a bold accent wall and you may think you are still dreaming...
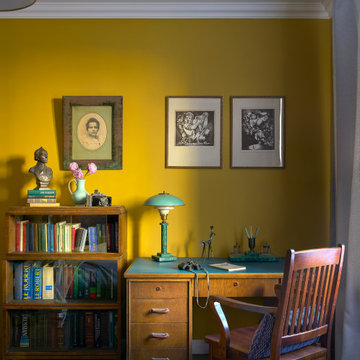
Рабочий стол в спальне принадлежал ещё отцу хозяина. «Стол отреставрировали и поменяли покрытие на столешнице, — говорит дизайнер. На стене — фото Натальи Николаевны, прабабушки хозяина квартиры. Над столом — офорты Виталия Воловича из серии «Исландские и ирландские саги» «Поющий скальд» и «Сага: Сватовство к Эмер: Герой, идущий по тропе чудовищ». На столе — скульптура Алексея Потоскуева «Конь».
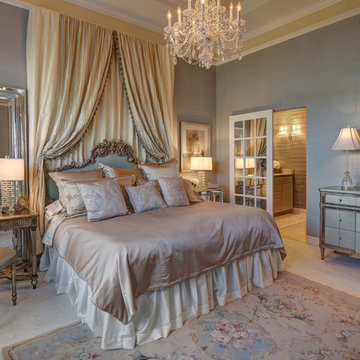
master bedroom, bed canopy, bed drapery, window drapery, chandelier, accent molding, accent crown,
The window view is of the many townhomes below the ridge and adding the sheer cafe curtains blurred the view while allowing the beautiful blue sky and distant mountain ridge be the focal. Using the client's existing chandelier that was once inthe dining room of her preivous home added the right elegant touch to this bedroom. the 12 ft ceilings needed a defination so we added additional molding avoe the window to accent a paint color that we also used in the ceilign tray center. upholtered headboard adds more elegance to this soft dreamy master bedroom. Lastly, we altered the existing drapery from her previous residence because she loved the fabric and didn't want to waste it and made the bed canopy and drapery by adding an accent fabric. The door to the bathroom was a problem so we designed a hidden hardware rolling door instead of a sliding barn door. its is perfect and we added mirror in the side lights to reflect the view while providing privacy for the bathroom.
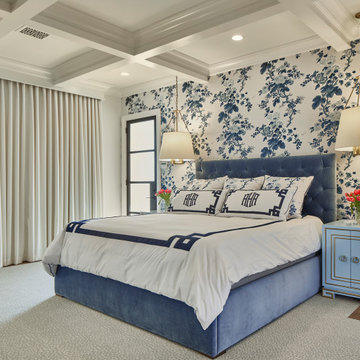
Foto de habitación de invitados tradicional renovada sin chimenea con paredes blancas, moqueta, suelo multicolor, casetón y papel pintado
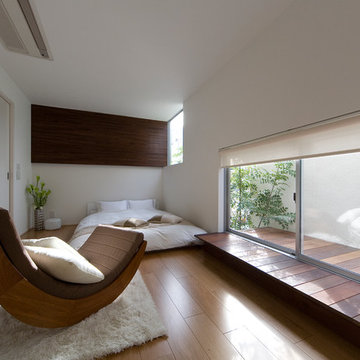
Best of Houzz 2023,2022,2020,2019,2018を受賞した寝室。ローベッドやウィンドウベンチを低い位置に設けることで、空間全体が広く感じられる。白い外壁に光を反射させることで、プライバシーを確保しつつ明るい空間となっている。
Modelo de dormitorio principal y blanco de estilo zen sin chimenea con paredes blancas, papel pintado, papel pintado, suelo de contrachapado y suelo marrón
Modelo de dormitorio principal y blanco de estilo zen sin chimenea con paredes blancas, papel pintado, papel pintado, suelo de contrachapado y suelo marrón
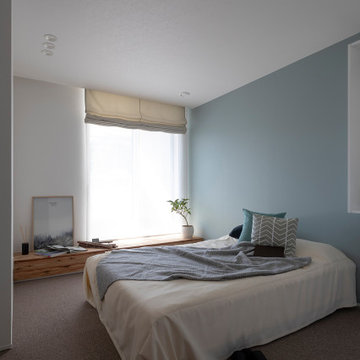
Foto de dormitorio principal y blanco escandinavo de tamaño medio sin chimenea con paredes azules, moqueta, suelo beige, papel pintado y papel pintado
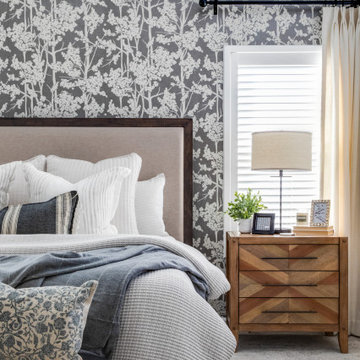
design by: Kennedy Cole Interior Design
build by: Well Done
photos by: Chad Mellon
Diseño de dormitorio principal y abovedado tradicional renovado de tamaño medio con paredes blancas, moqueta, suelo gris y papel pintado
Diseño de dormitorio principal y abovedado tradicional renovado de tamaño medio con paredes blancas, moqueta, suelo gris y papel pintado
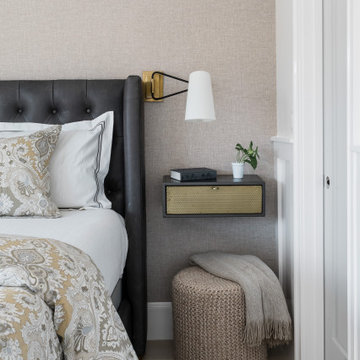
Nightstand + Wall sconce + Duvet Cover + Pouf from Deirfiur Home. Phillip jeffries grasscloth.
Design Principal: Justene Spaulding
Junior Designer: Keegan Espinola
Photography: Joyelle West
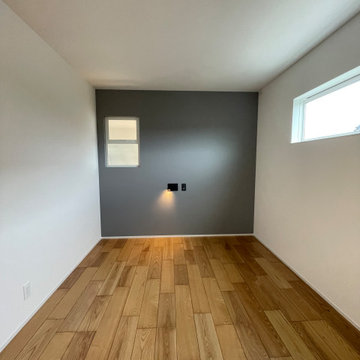
Diseño de dormitorio principal y blanco nórdico de tamaño medio con paredes grises, suelo de contrachapado, suelo marrón, papel pintado y papel pintado

Diseño de habitación de invitados blanca y beige y blanca tropical extra grande con paredes beige, suelo de piedra caliza, suelo beige, vigas vistas y papel pintado
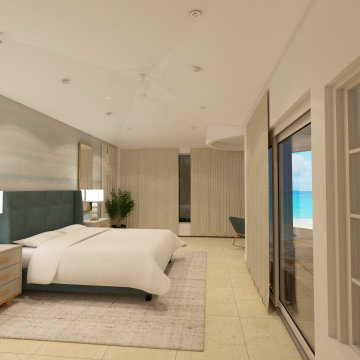
This master suite boast vast views of the pacific ocean and large windows! Incorporating teals and neutrals' complements the views and connects the outdoors in, making this suite feel airy and calm!!
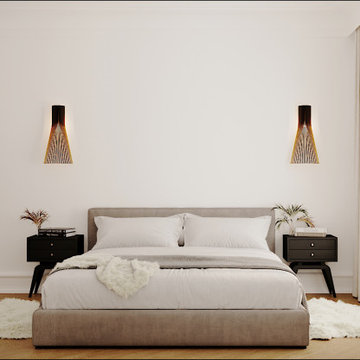
Site internet :www.karineperez.com
instagram : @kp_agence
facebook : https://www.facebook.com/agencekp
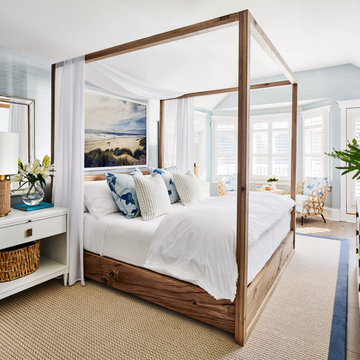
It’s lucky to have such a great space to work with when creating our coastal vision for the master bedroom. We centered this design around one of our favorite coastal style beds of all time, the solid oak Thomas Bina Otis Poster Bed. To soften the space, we wrapped the room in a textural wallpaper. Once again, we injected color and pattern into the design through the soft materials, like the bedding and the sophisticated koi fish print from Schumacher on our Ella rattan chair from Palecek. The master bedroom was our client’s whimsical getaway and the process from the floor planning and design schematics, to 3D renderings and then the final photography, it was just beautiful.
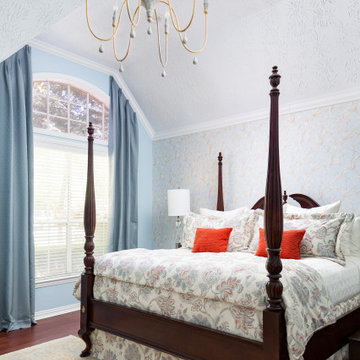
The homeowners wanted an updated style for their home that incorporated their existing traditional pieces. We added transitional furnishings with clean lines and a neutral palette to create a fresh and sophisticated traditional design plan.
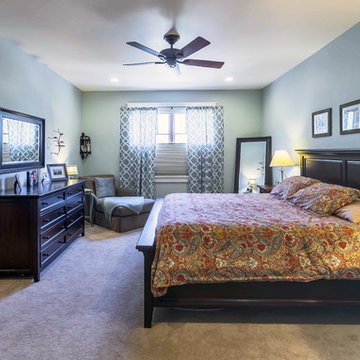
New Craftsman style home, approx 3200sf on 60' wide lot. Views from the street, highlighting front porch, large overhangs, Craftsman detailing. Photos by Robert McKendrick Photography.
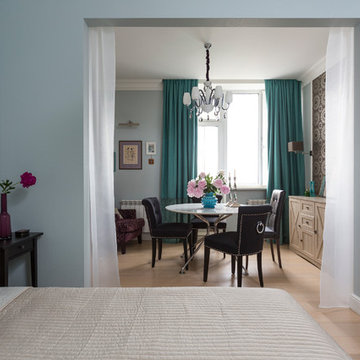
Вид из спальни на гостиную. Спальня отделена от гостиной небольшими выступами стен и шторами из легкого тюля
Foto de dormitorio principal actual pequeño con paredes grises, suelo de madera clara, suelo beige, bandeja y papel pintado
Foto de dormitorio principal actual pequeño con paredes grises, suelo de madera clara, suelo beige, bandeja y papel pintado
3.777 ideas para dormitorios con todos los diseños de techos y papel pintado
1