6.167 ideas para dormitorios con todas las chimeneas
Filtrar por
Presupuesto
Ordenar por:Popular hoy
281 - 300 de 6167 fotos
Artículo 1 de 3
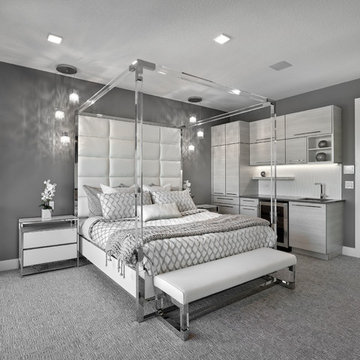
Spacious bedroom with built in cabinets, beverage fridge and sink.
Ejemplo de dormitorio principal actual grande con paredes grises, moqueta, chimenea de doble cara, suelo gris y marco de chimenea de piedra
Ejemplo de dormitorio principal actual grande con paredes grises, moqueta, chimenea de doble cara, suelo gris y marco de chimenea de piedra
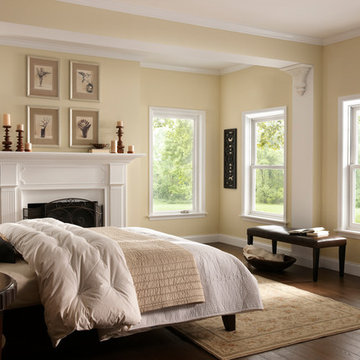
Foto de dormitorio principal clásico de tamaño medio con paredes amarillas, suelo de madera oscura, todas las chimeneas y suelo marrón
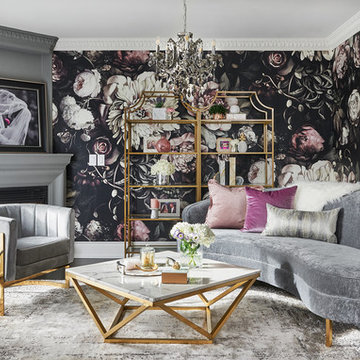
Modelo de dormitorio principal moderno grande con paredes grises, suelo de madera oscura, chimenea de esquina y marco de chimenea de yeso
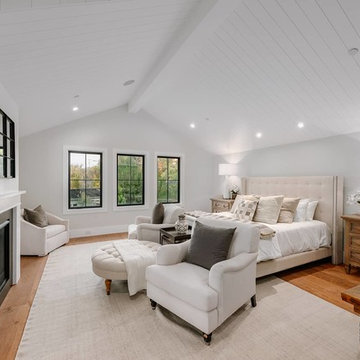
Project photographer-Therese Hyde This photo features the master suite
Ejemplo de dormitorio principal de estilo de casa de campo de tamaño medio con paredes blancas, suelo de madera clara, todas las chimeneas, marco de chimenea de madera y suelo marrón
Ejemplo de dormitorio principal de estilo de casa de campo de tamaño medio con paredes blancas, suelo de madera clara, todas las chimeneas, marco de chimenea de madera y suelo marrón
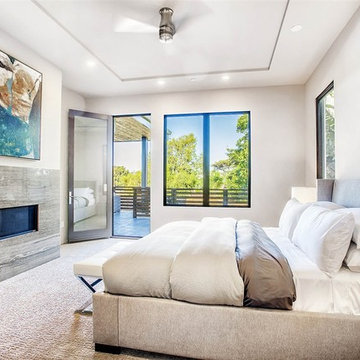
Diseño de dormitorio principal actual grande con paredes grises, moqueta, chimenea lineal, marco de chimenea de piedra y suelo gris
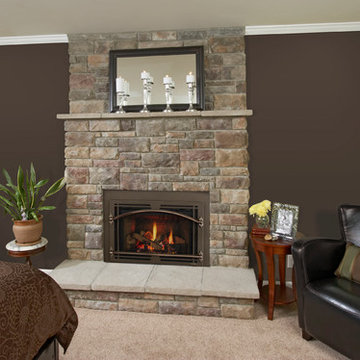
Bedroom Fireplace makeover.
Foto de dormitorio principal clásico grande con paredes multicolor, moqueta, todas las chimeneas, marco de chimenea de metal y suelo beige
Foto de dormitorio principal clásico grande con paredes multicolor, moqueta, todas las chimeneas, marco de chimenea de metal y suelo beige
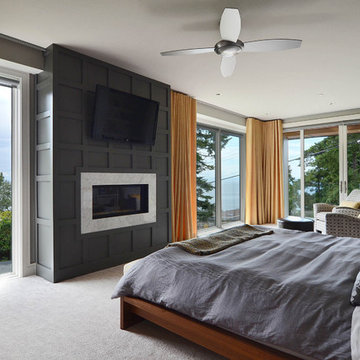
Project Homeworks takes a balanced approach to their job: clients needs, trends and budget. At Project Homeworks we value and respect our clients and strive to produce pleasing results for them and their environment in an efficient and timely manner.
Cyndi began her decorating experience working for a specialty home decor and linen store, where she found her interest growing towards window displays for the company.
Over the years, she honed her skills of interior design, such as colour and balance, through building several of her and her husband's homes. This grew into a business and Project:Homeworks was born in 2000. After several lottery houses, showrooms and private residences, Cyndi continues to find enjoyment and satisfaction in creating a warm environment for Project:Homeworks clientele
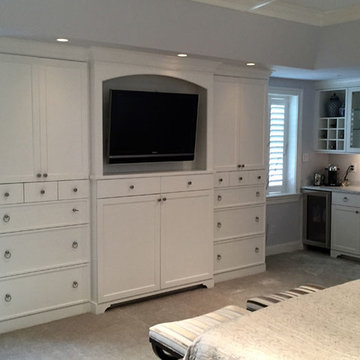
Imagen de dormitorio principal clásico grande con paredes azules, moqueta, todas las chimeneas, marco de chimenea de piedra y suelo gris
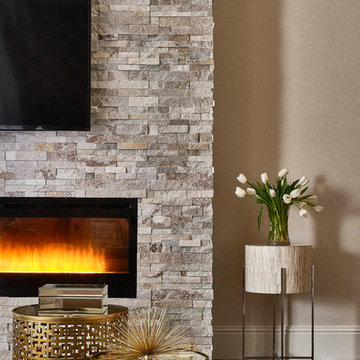
Stephen Allen Photography
Ejemplo de dormitorio principal contemporáneo extra grande con paredes grises, moqueta, todas las chimeneas y marco de chimenea de piedra
Ejemplo de dormitorio principal contemporáneo extra grande con paredes grises, moqueta, todas las chimeneas y marco de chimenea de piedra
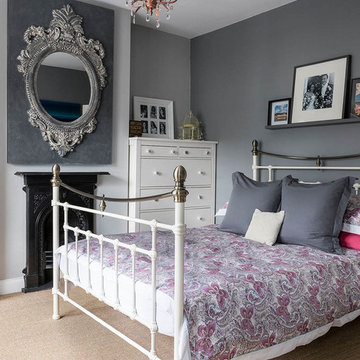
Veronica Rodriguez
Ejemplo de dormitorio tradicional con paredes grises, moqueta y todas las chimeneas
Ejemplo de dormitorio tradicional con paredes grises, moqueta y todas las chimeneas
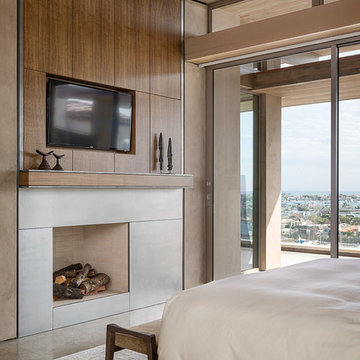
Karyn Millet
Imagen de dormitorio principal actual con paredes beige, todas las chimeneas y marco de chimenea de metal
Imagen de dormitorio principal actual con paredes beige, todas las chimeneas y marco de chimenea de metal
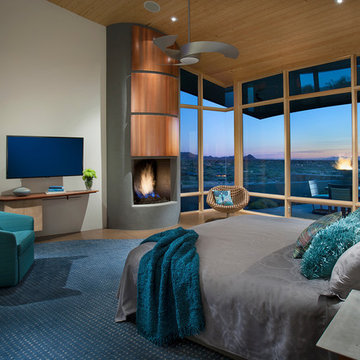
The colors of teal and blue in this master bedroom echo the colors of the Arizona sky outside, with views for miles over Scottsdale and Phoenix. A custom area rug anchors the bed and seating, giving warmth to the room.

This homage to prairie style architecture located at The Rim Golf Club in Payson, Arizona was designed for owner/builder/landscaper Tom Beck.
This home appears literally fastened to the site by way of both careful design as well as a lichen-loving organic material palatte. Forged from a weathering steel roof (aka Cor-Ten), hand-formed cedar beams, laser cut steel fasteners, and a rugged stacked stone veneer base, this home is the ideal northern Arizona getaway.
Expansive covered terraces offer views of the Tom Weiskopf and Jay Morrish designed golf course, the largest stand of Ponderosa Pines in the US, as well as the majestic Mogollon Rim and Stewart Mountains, making this an ideal place to beat the heat of the Valley of the Sun.
Designing a personal dwelling for a builder is always an honor for us. Thanks, Tom, for the opportunity to share your vision.
Project Details | Northern Exposure, The Rim – Payson, AZ
Architect: C.P. Drewett, AIA, NCARB, Drewett Works, Scottsdale, AZ
Builder: Thomas Beck, LTD, Scottsdale, AZ
Photographer: Dino Tonn, Scottsdale, AZ
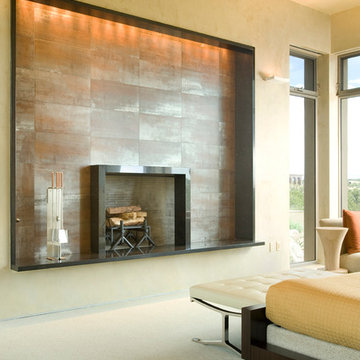
Imagen de dormitorio actual con paredes beige, moqueta, todas las chimeneas y marco de chimenea de baldosas y/o azulejos
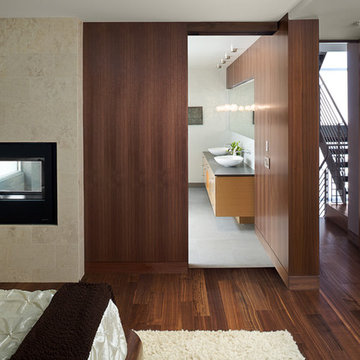
Charles Chesnut Photography
Imagen de dormitorio minimalista con marco de chimenea de piedra y chimenea de doble cara
Imagen de dormitorio minimalista con marco de chimenea de piedra y chimenea de doble cara
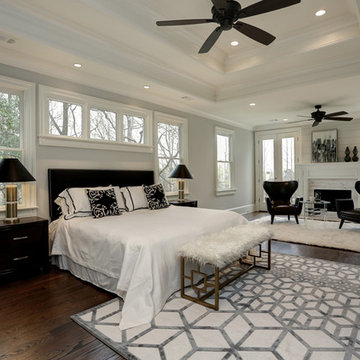
Master Bedroom with Sitting Room
Stokesman Luxury Homes
BEST of HOUZZ: Ranked #1 in Buckhead, Atlanta, Georgia
Custom Luxury Home Builder
Earning 5 STAR REVIEWS from our clients, your neighbors, for over 15 years, since 2003.
Stokesman Luxury Homes is a boutique custom home builder that specializes in luxury residential new construction in Buckhead. Honored to be ranked #1 in Buckhead by Houzz.
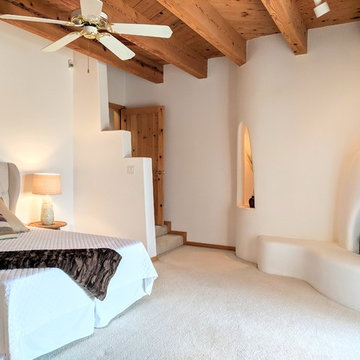
Elisa Macomber
Diseño de dormitorio principal de estilo americano de tamaño medio con moqueta, chimenea de esquina, marco de chimenea de yeso, paredes beige y suelo beige
Diseño de dormitorio principal de estilo americano de tamaño medio con moqueta, chimenea de esquina, marco de chimenea de yeso, paredes beige y suelo beige
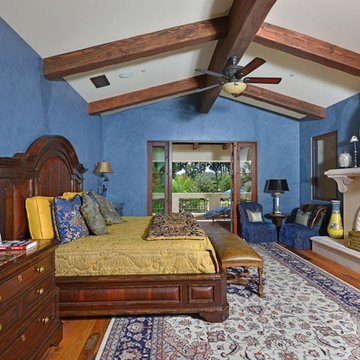
This Spanish style Californian home used our Antique Barnboard Oak flooring in all 6.5" wide planks. Aging patina, stress cracks and some original saw marks combined with nail holes and solid knots give this grade of reclaimed oak flooring a very unique character that is impossible to match with new flooring.
For more information on this flooring please call us at (800) 333-7610 or email sales@appalachianwoods.com
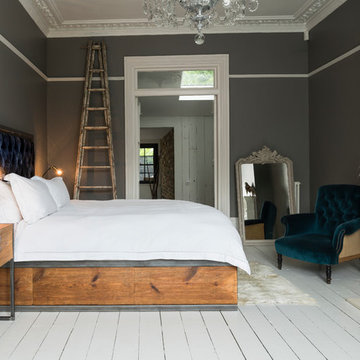
Combining warm wood, raw metal, and tufted silk velvet, the Brandler Bed fits well in a modern design context while maintaining the character and comfort one wants in a bedroom. The base is visually grounded with large planks of honey-toned reclaimed wood that serve to conceal practical under-bed storage. The headboard is upholstered and hand-tufted in a deep blue velvet adding a classic sense of luxury and a soft place to rest one’s head. The steel frame ties these two materials together and adds a sleek industrial flavour to the domestic piece of furniture.
Brandler beds are built bespoke and can therefore be customised with each client’s style or storage needs.
Photographs taken by Marek Sikora - https://www.houzz.co.uk/pro/mareksikoraphotography/marek-sikora-photography
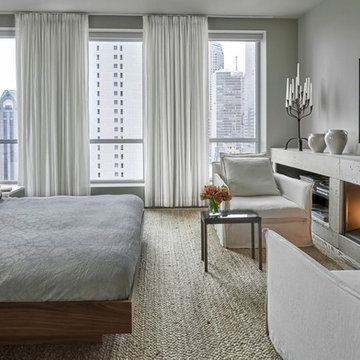
Using concrete tied the interiors to the building. “Millwork” was created using rough raw concrete pre-polished, and the fireplace and bookshelves run wall to wall. Oasis Chairs from Crate and Barrel slipcovered down. Custom walnut platform bed floating in the middle of the room and behind it is a desk.
Colors of walls are concrete and stone colors to minimize the appearance of the huge existing concrete columns.
Photo Credit: Tony Soluri
6.167 ideas para dormitorios con todas las chimeneas
15