18.050 ideas para dormitorios con todas las chimeneas
Filtrar por
Presupuesto
Ordenar por:Popular hoy
101 - 120 de 18.050 fotos
Artículo 1 de 2
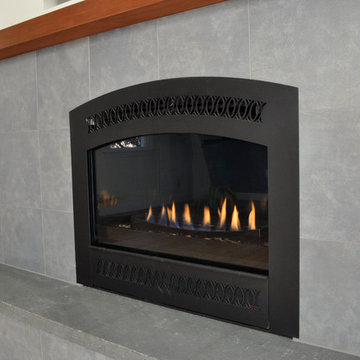
The Classic styling and materials are carried throughout the Master Bedro0m and adjoining Bathroom.
photos: HAVEN design+building llc
Ejemplo de dormitorio principal contemporáneo grande con paredes blancas, suelo de madera en tonos medios, todas las chimeneas y marco de chimenea de baldosas y/o azulejos
Ejemplo de dormitorio principal contemporáneo grande con paredes blancas, suelo de madera en tonos medios, todas las chimeneas y marco de chimenea de baldosas y/o azulejos
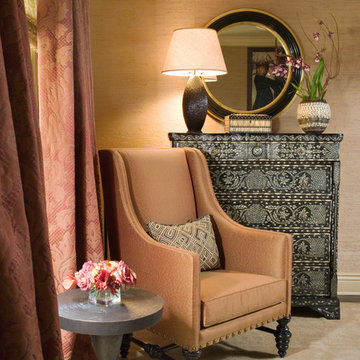
A luxurious master bedroom designed for supreme comfort and grace. A draped wall behind the bed disguised the uneven wall. The clients bed was black with a gilded design, so the room colors coordinated with it beautifully. The painted bedside commode is by David Duncan Livingston
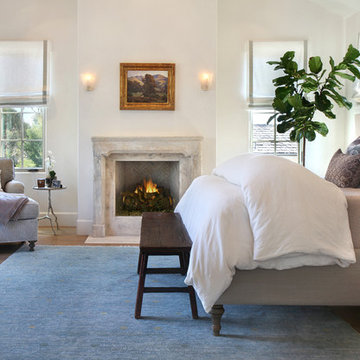
Jeri Koegel
Modelo de dormitorio principal mediterráneo con paredes blancas y todas las chimeneas
Modelo de dormitorio principal mediterráneo con paredes blancas y todas las chimeneas
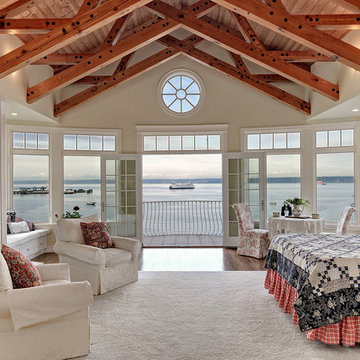
Landon Acohido www.acophoto.com
Modelo de dormitorio principal costero grande con suelo de madera en tonos medios, todas las chimeneas, marco de chimenea de metal y paredes beige
Modelo de dormitorio principal costero grande con suelo de madera en tonos medios, todas las chimeneas, marco de chimenea de metal y paredes beige
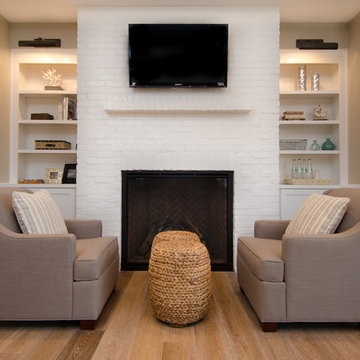
White painted brick fireplace in the luxurious master suite of this Street of Dreams Home 2013. With the brick mantle, white wood built in surrounding the fireplace and a tv above this master suite is fully complete.
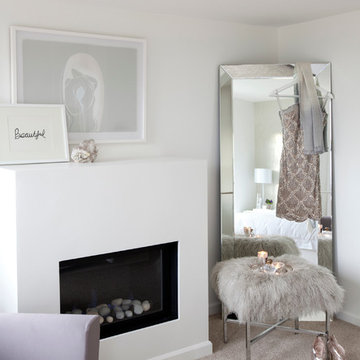
Foto de dormitorio principal clásico renovado de tamaño medio con paredes blancas, moqueta, todas las chimeneas y marco de chimenea de yeso
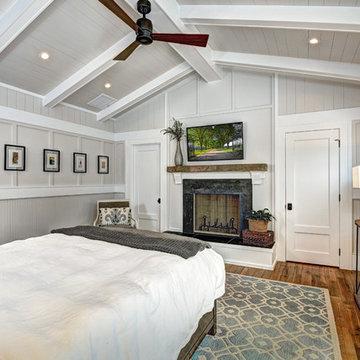
Sullivan's Island Private Residence
Completed 2013
Photographer: William Quarles
Facebook/Twitter/Instagram/Tumblr:
inkarchitecture
Diseño de dormitorio principal costero de tamaño medio con paredes grises, suelo de madera en tonos medios, todas las chimeneas y marco de chimenea de piedra
Diseño de dormitorio principal costero de tamaño medio con paredes grises, suelo de madera en tonos medios, todas las chimeneas y marco de chimenea de piedra
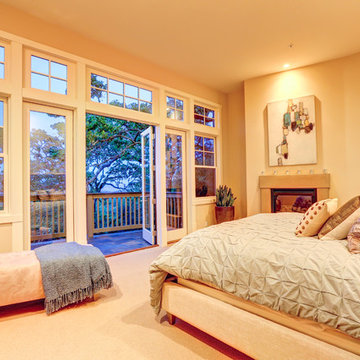
Diseño de dormitorio principal tradicional de tamaño medio con paredes amarillas, moqueta y todas las chimeneas
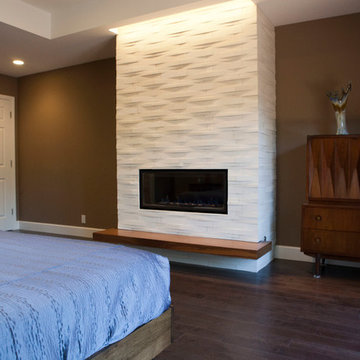
Master bedroom renovation by La/Con Builders in San Jose, CA.
Designed by Paladin Design in San Jose, CA.
Photo by homeowner.
Fireplace tile is Parallels-V from Island Stone.
Accent light above the fireplace is a micro grazer light channel from Edge Lighting.
The fireplace is a Regency HG40E.
The 'floating hearth' is a a custom walnut shelf from Custom Cabinets USA.
Mid Century Modern bedroom furniture.
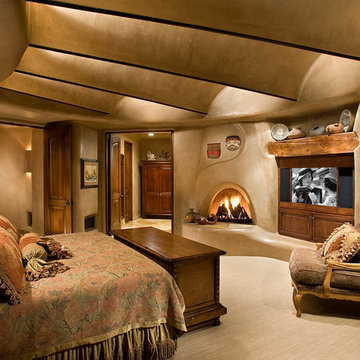
Organic southwestern master bedroom with barrel ceiling and fireplace.
Architect: Urban Design Associates, Lee Hutchison
Interior Designer: Bess Jones Interiors
Builder: R-Net Custom Homes
Photography: Dino Tonn
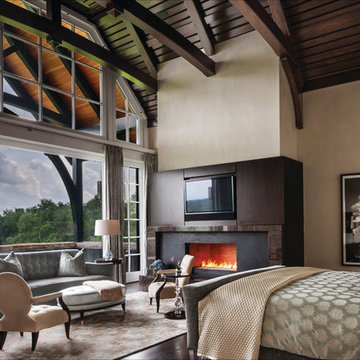
Imagen de dormitorio televisión contemporáneo con paredes beige, suelo de madera oscura y todas las chimeneas
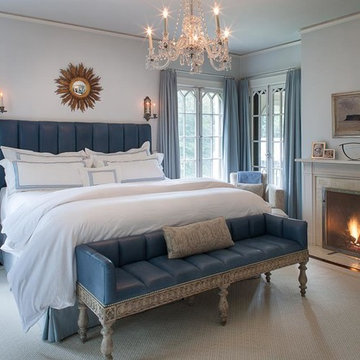
in conjunction with Renae Cohen Antiques and Interiors
Diseño de dormitorio principal tradicional de tamaño medio con paredes azules, suelo de madera oscura, todas las chimeneas y marco de chimenea de ladrillo
Diseño de dormitorio principal tradicional de tamaño medio con paredes azules, suelo de madera oscura, todas las chimeneas y marco de chimenea de ladrillo
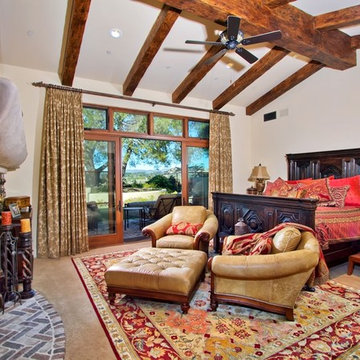
A Rancho Santa Fe master bedroom well-designed and created with high end furniture from Kern & Co Furniture Showroom. The wood beamed ceiling of this estate home shares warm tones with the chairs and doors. Interior Designer Susan Spath, Cedros Ave Solana Beach, CA
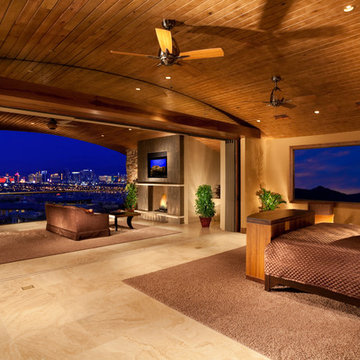
501 Studios
Diseño de dormitorio principal actual grande con paredes beige, suelo de baldosas de cerámica, todas las chimeneas y marco de chimenea de piedra
Diseño de dormitorio principal actual grande con paredes beige, suelo de baldosas de cerámica, todas las chimeneas y marco de chimenea de piedra
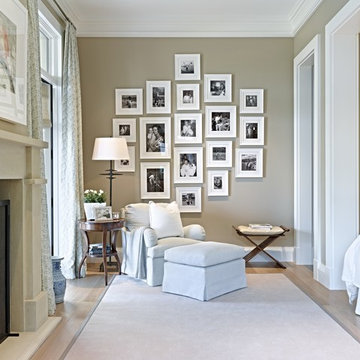
Photographer
Werner Segarra
Phoenix, Arizona
Ejemplo de dormitorio clásico renovado con paredes grises, suelo de madera clara y todas las chimeneas
Ejemplo de dormitorio clásico renovado con paredes grises, suelo de madera clara y todas las chimeneas
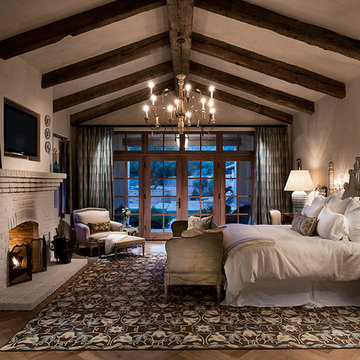
Marc Boisclair
Foto de dormitorio televisión con suelo de madera en tonos medios, todas las chimeneas, marco de chimenea de ladrillo y paredes grises
Foto de dormitorio televisión con suelo de madera en tonos medios, todas las chimeneas, marco de chimenea de ladrillo y paredes grises
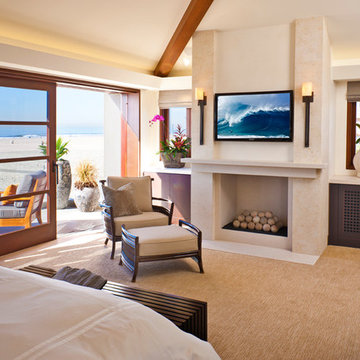
Foto de dormitorio televisión contemporáneo con paredes beige, moqueta y todas las chimeneas
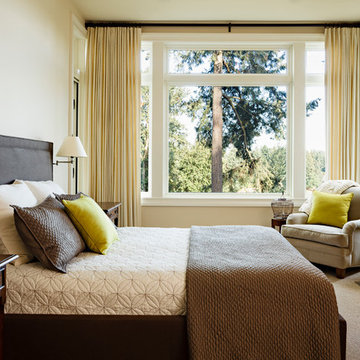
This new riverfront townhouse is on three levels. The interiors blend clean contemporary elements with traditional cottage architecture. It is luxurious, yet very relaxed.
Project by Portland interior design studio Jenni Leasia Interior Design. Also serving Lake Oswego, West Linn, Vancouver, Sherwood, Camas, Oregon City, Beaverton, and the whole of Greater Portland.
For more about Jenni Leasia Interior Design, click here: https://www.jennileasiadesign.com/
To learn more about this project, click here:
https://www.jennileasiadesign.com/lakeoswegoriverfront
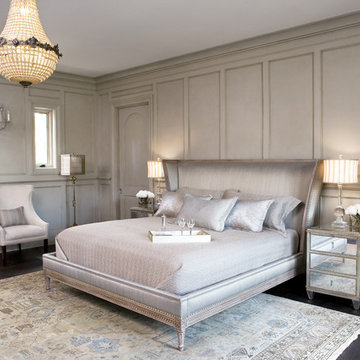
Carefully nestled among old growth trees and sited to showcase the remarkable views of Lake Keowee at every given opportunity, this South Carolina architectural masterpiece was designed to meet USGBC LEED for Home standards. The great room affords access to the main level terrace and offers a view of the lake through a wall of limestone-cased windows. A towering coursed limestone fireplace, accented by a 163“ high 19th Century iron door from Italy, anchors the sitting area. Between the great room and dining room lies an exceptional 1913 satin ebony Steinway. An antique walnut trestle table surrounded by antique French chairs slip-covered in linen mark the spacious dining that opens into the kitchen.
Rachael Boling Photography
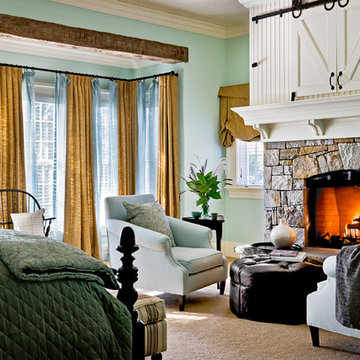
Country Home. Photographer: Rob Karosis
Ejemplo de dormitorio tradicional con marco de chimenea de piedra y todas las chimeneas
Ejemplo de dormitorio tradicional con marco de chimenea de piedra y todas las chimeneas
18.050 ideas para dormitorios con todas las chimeneas
6