635 ideas para dormitorios con paredes verdes y todas las chimeneas
Filtrar por
Presupuesto
Ordenar por:Popular hoy
1 - 20 de 635 fotos
Artículo 1 de 3
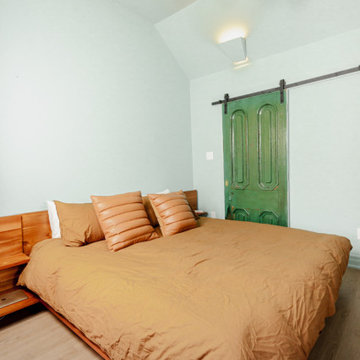
Ejemplo de dormitorio principal nórdico grande con paredes verdes, suelo de madera clara, todas las chimeneas, marco de chimenea de metal, suelo beige y bandeja
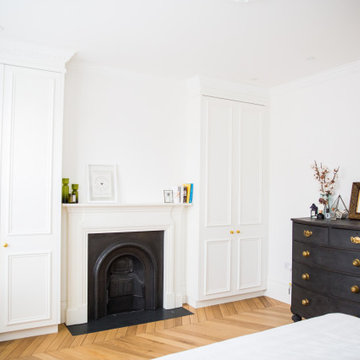
This fresh master bedroom, is flooded with light through the white interior shutters. There is a stunning pale oak engineered wood floor which beautifully offsets the traditional Victorian radiators. The alcove space has been used effectively to build in full height storage.
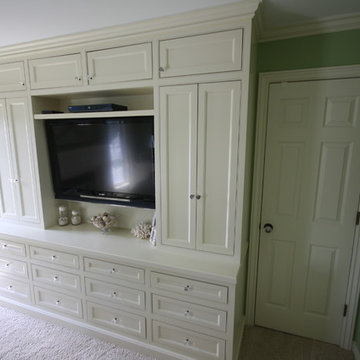
Custom built wardrobe cabinet with media center.
Modelo de dormitorio principal tradicional de tamaño medio con paredes verdes, moqueta, todas las chimeneas, marco de chimenea de madera y suelo beige
Modelo de dormitorio principal tradicional de tamaño medio con paredes verdes, moqueta, todas las chimeneas, marco de chimenea de madera y suelo beige
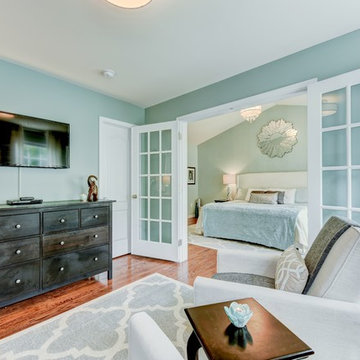
Sean Dooley Photography
Foto de dormitorio principal clásico renovado grande con paredes verdes, suelo de madera en tonos medios y todas las chimeneas
Foto de dormitorio principal clásico renovado grande con paredes verdes, suelo de madera en tonos medios y todas las chimeneas
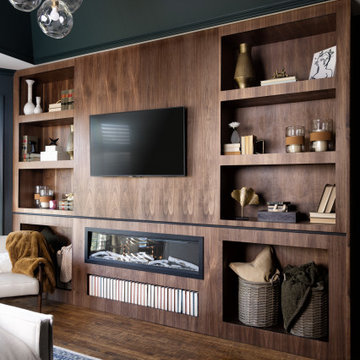
Diseño de dormitorio principal y abovedado con paredes verdes, suelo de madera en tonos medios, todas las chimeneas, marco de chimenea de madera, suelo marrón y panelado
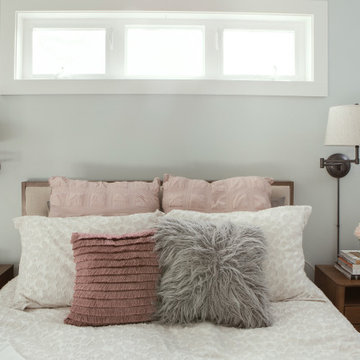
Our client’s charming cottage was no longer meeting the needs of their family. We needed to give them more space but not lose the quaint characteristics that make this little historic home so unique. So we didn’t go up, and we didn’t go wide, instead we took this master suite addition straight out into the backyard and maintained 100% of the original historic façade.
Master Suite
This master suite is truly a private retreat. We were able to create a variety of zones in this suite to allow room for a good night’s sleep, reading by a roaring fire, or catching up on correspondence. The fireplace became the real focal point in this suite. Wrapped in herringbone whitewashed wood planks and accented with a dark stone hearth and wood mantle, we can’t take our eyes off this beauty. With its own private deck and access to the backyard, there is really no reason to ever leave this little sanctuary.
Master Bathroom
The master bathroom meets all the homeowner’s modern needs but has plenty of cozy accents that make it feel right at home in the rest of the space. A natural wood vanity with a mixture of brass and bronze metals gives us the right amount of warmth, and contrasts beautifully with the off-white floor tile and its vintage hex shape. Now the shower is where we had a little fun, we introduced the soft matte blue/green tile with satin brass accents, and solid quartz floor (do you see those veins?!). And the commode room is where we had a lot fun, the leopard print wallpaper gives us all lux vibes (rawr!) and pairs just perfectly with the hex floor tile and vintage door hardware.
Hall Bathroom
We wanted the hall bathroom to drip with vintage charm as well but opted to play with a simpler color palette in this space. We utilized black and white tile with fun patterns (like the little boarder on the floor) and kept this room feeling crisp and bright.
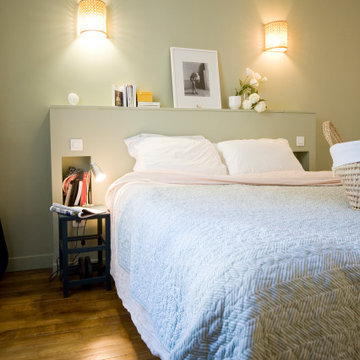
Modelo de dormitorio principal y beige y blanco bohemio de tamaño medio con paredes verdes, suelo de madera clara, todas las chimeneas, marco de chimenea de piedra y suelo marrón
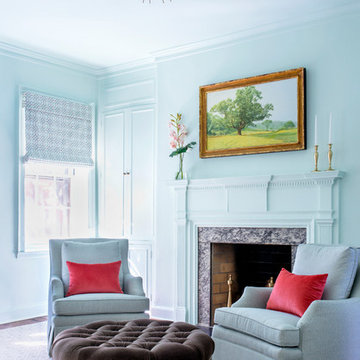
Photography by Andrea Cipriani Mecchi
Foto de dormitorio principal tradicional renovado de tamaño medio con paredes verdes, moqueta, todas las chimeneas, marco de chimenea de piedra y suelo multicolor
Foto de dormitorio principal tradicional renovado de tamaño medio con paredes verdes, moqueta, todas las chimeneas, marco de chimenea de piedra y suelo multicolor
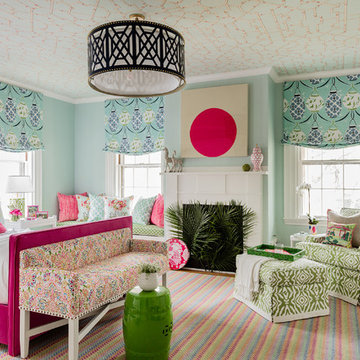
Michael J Lee Photography
Diseño de dormitorio clásico renovado con paredes verdes, suelo de madera clara, todas las chimeneas y suelo beige
Diseño de dormitorio clásico renovado con paredes verdes, suelo de madera clara, todas las chimeneas y suelo beige
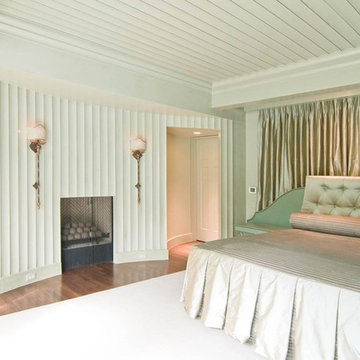
Diseño de dormitorio principal vintage grande con paredes verdes, suelo de madera en tonos medios, todas las chimeneas y suelo marrón
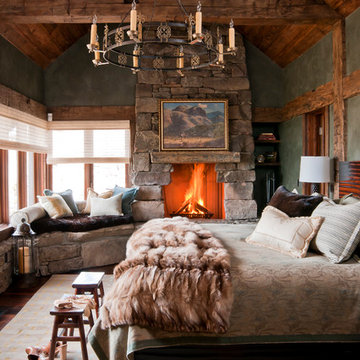
Pearson Design Group Architects // Haven Interior Design // Audrey Hall Photography
Foto de habitación de invitados rural con todas las chimeneas, marco de chimenea de piedra, paredes verdes y moqueta
Foto de habitación de invitados rural con todas las chimeneas, marco de chimenea de piedra, paredes verdes y moqueta

Modelo de dormitorio principal y abovedado rústico de tamaño medio con paredes verdes, suelo de madera en tonos medios, todas las chimeneas, suelo marrón y madera
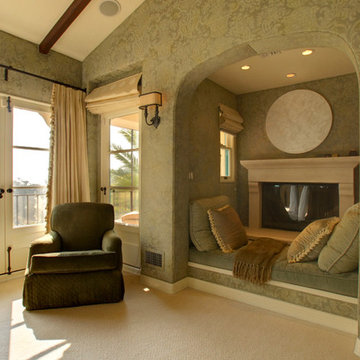
Nick Springett Photography www.nickspringett.com
Imagen de dormitorio principal mediterráneo extra grande con paredes verdes, moqueta y todas las chimeneas
Imagen de dormitorio principal mediterráneo extra grande con paredes verdes, moqueta y todas las chimeneas
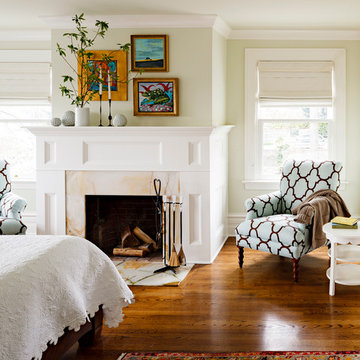
Diseño de dormitorio principal tradicional con todas las chimeneas, paredes verdes, suelo de madera en tonos medios y marco de chimenea de piedra
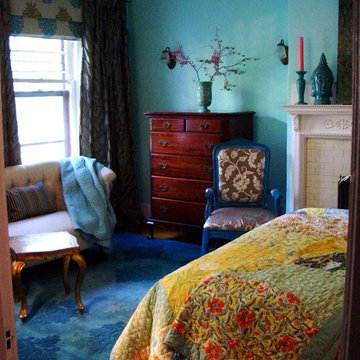
We gave this client a stylish, comfy bedroom retreat in his favorite color - turquoise!
Modelo de dormitorio principal bohemio de tamaño medio con paredes verdes, suelo de madera clara, todas las chimeneas y marco de chimenea de ladrillo
Modelo de dormitorio principal bohemio de tamaño medio con paredes verdes, suelo de madera clara, todas las chimeneas y marco de chimenea de ladrillo
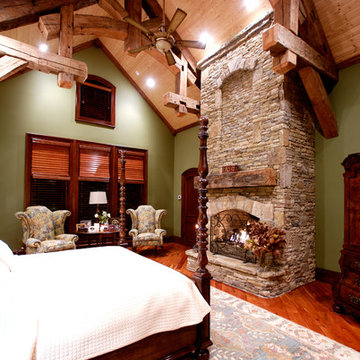
Designed by MossCreek, this beautiful timber frame home includes signature MossCreek style elements such as natural materials, expression of structure, elegant rustic design, and perfect use of space in relation to build site. Photo by Mark Smith

Camp Wobegon is a nostalgic waterfront retreat for a multi-generational family. The home's name pays homage to a radio show the homeowner listened to when he was a child in Minnesota. Throughout the home, there are nods to the sentimental past paired with modern features of today.
The five-story home sits on Round Lake in Charlevoix with a beautiful view of the yacht basin and historic downtown area. Each story of the home is devoted to a theme, such as family, grandkids, and wellness. The different stories boast standout features from an in-home fitness center complete with his and her locker rooms to a movie theater and a grandkids' getaway with murphy beds. The kids' library highlights an upper dome with a hand-painted welcome to the home's visitors.
Throughout Camp Wobegon, the custom finishes are apparent. The entire home features radius drywall, eliminating any harsh corners. Masons carefully crafted two fireplaces for an authentic touch. In the great room, there are hand constructed dark walnut beams that intrigue and awe anyone who enters the space. Birchwood artisans and select Allenboss carpenters built and assembled the grand beams in the home.
Perhaps the most unique room in the home is the exceptional dark walnut study. It exudes craftsmanship through the intricate woodwork. The floor, cabinetry, and ceiling were crafted with care by Birchwood carpenters. When you enter the study, you can smell the rich walnut. The room is a nod to the homeowner's father, who was a carpenter himself.
The custom details don't stop on the interior. As you walk through 26-foot NanoLock doors, you're greeted by an endless pool and a showstopping view of Round Lake. Moving to the front of the home, it's easy to admire the two copper domes that sit atop the roof. Yellow cedar siding and painted cedar railing complement the eye-catching domes.
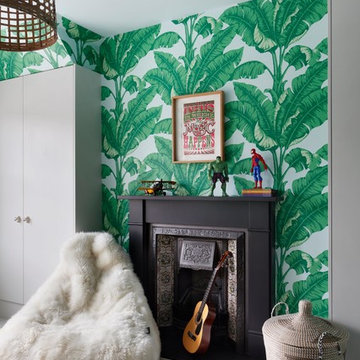
Foto de dormitorio ecléctico pequeño con paredes verdes, suelo de madera clara, todas las chimeneas y marco de chimenea de metal
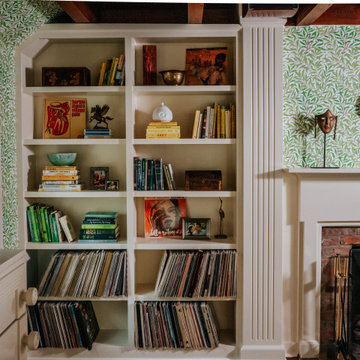
Foto de habitación de invitados de estilo de casa de campo grande con paredes verdes, todas las chimeneas, marco de chimenea de ladrillo, madera y papel pintado
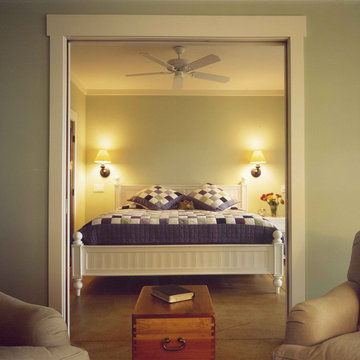
Stoney Pointe offers a year-round getaway. It combines a beach cottage - featuring an expansive porch and view of the beach - with a traditional winter lodge, typified by heavy, cherry-stained beams holding up the ceiling over the kitchen and dining area. The dining room is open to the "gathering" room, where pastel walls trimmed with wide, white woodwork and New Hampshire pine flooring further express the beach feel. A huge stone fireplace is comforting on both winter days and chilly nights year-round. Overlooking the gathering room is a loft, which functions as a game/home entertainment room. Two family bedrooms and a bunk room on the lower walk-out level and a guest bedroom on the upper level contribute to greater privacy for both family and guests. A sun room faces the sunset. A single gabled roof covers both the garage and the two-story porch. The simple box concept is very practical, yielding great returns in terms of square footage and functionality.
635 ideas para dormitorios con paredes verdes y todas las chimeneas
1