634 ideas para dormitorios con paredes verdes y todas las chimeneas
Filtrar por
Presupuesto
Ordenar por:Popular hoy
41 - 60 de 634 fotos
Artículo 1 de 3

Camp Wobegon is a nostalgic waterfront retreat for a multi-generational family. The home's name pays homage to a radio show the homeowner listened to when he was a child in Minnesota. Throughout the home, there are nods to the sentimental past paired with modern features of today.
The five-story home sits on Round Lake in Charlevoix with a beautiful view of the yacht basin and historic downtown area. Each story of the home is devoted to a theme, such as family, grandkids, and wellness. The different stories boast standout features from an in-home fitness center complete with his and her locker rooms to a movie theater and a grandkids' getaway with murphy beds. The kids' library highlights an upper dome with a hand-painted welcome to the home's visitors.
Throughout Camp Wobegon, the custom finishes are apparent. The entire home features radius drywall, eliminating any harsh corners. Masons carefully crafted two fireplaces for an authentic touch. In the great room, there are hand constructed dark walnut beams that intrigue and awe anyone who enters the space. Birchwood artisans and select Allenboss carpenters built and assembled the grand beams in the home.
Perhaps the most unique room in the home is the exceptional dark walnut study. It exudes craftsmanship through the intricate woodwork. The floor, cabinetry, and ceiling were crafted with care by Birchwood carpenters. When you enter the study, you can smell the rich walnut. The room is a nod to the homeowner's father, who was a carpenter himself.
The custom details don't stop on the interior. As you walk through 26-foot NanoLock doors, you're greeted by an endless pool and a showstopping view of Round Lake. Moving to the front of the home, it's easy to admire the two copper domes that sit atop the roof. Yellow cedar siding and painted cedar railing complement the eye-catching domes.
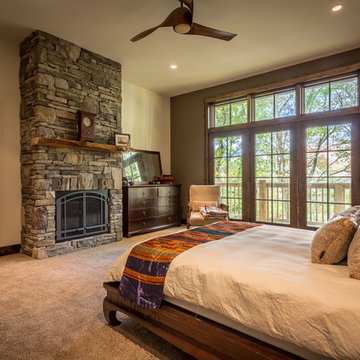
Photography by Bernard Russo
Foto de dormitorio principal rural grande con paredes verdes, moqueta, todas las chimeneas y marco de chimenea de piedra
Foto de dormitorio principal rural grande con paredes verdes, moqueta, todas las chimeneas y marco de chimenea de piedra
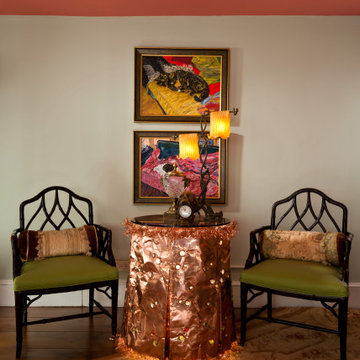
The Eleanor Rosevelt suite at Norman Vale. Coral ceiling (Pantones color of the year). Chinese Chipendale chairs with leather seats compliment original copper and glass skirted table with illumination by princeHerman. Vintage needlepoint (Aubouson style) rug. Original cat paintings by princeHerman. Original wide plank pine floors (19th century)
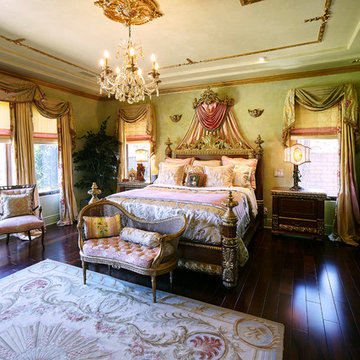
Ejemplo de dormitorio principal tradicional grande con paredes verdes, suelo de madera oscura, todas las chimeneas, marco de chimenea de yeso y suelo marrón
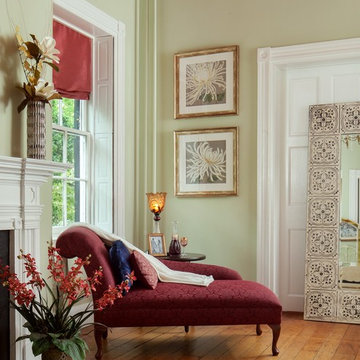
Design by Barbara Cooper of Staged Impressions, LLC and Beth Delligatti The Painted Lady - Home of Shabby Chic Decor. Wine color in the chaise lounge is carried through the design in the ceiling and window treatments and is a perfect compliment to the light green wall color. Photo by Daniel Jackson
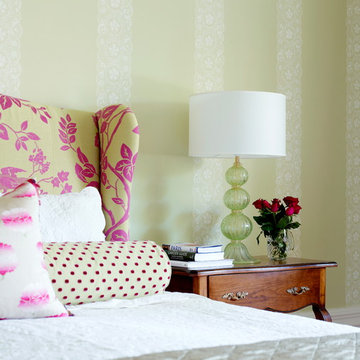
Australian House & Garden Magazine
Ejemplo de dormitorio principal tradicional grande con paredes verdes, suelo de madera clara y todas las chimeneas
Ejemplo de dormitorio principal tradicional grande con paredes verdes, suelo de madera clara y todas las chimeneas
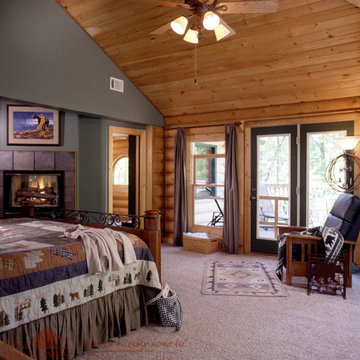
Imagen de dormitorio principal rústico con paredes verdes, moqueta, todas las chimeneas y marco de chimenea de piedra
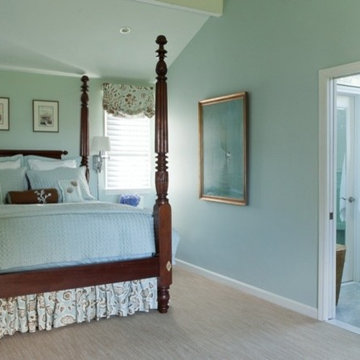
A view from bedroom to newbathroom. Robyn Ivy Photography
Diseño de dormitorio principal clásico de tamaño medio con paredes verdes, moqueta, todas las chimeneas, marco de chimenea de baldosas y/o azulejos y suelo beige
Diseño de dormitorio principal clásico de tamaño medio con paredes verdes, moqueta, todas las chimeneas, marco de chimenea de baldosas y/o azulejos y suelo beige
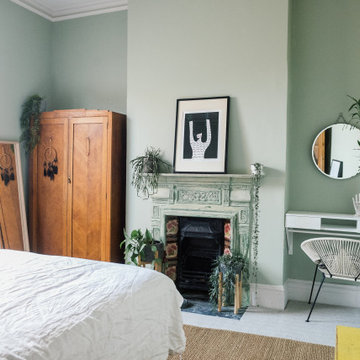
A relaxing and airy master bedroom for this sea-side flat.
Diseño de dormitorio principal escandinavo de tamaño medio con paredes verdes, moqueta, todas las chimeneas, marco de chimenea de metal y suelo beige
Diseño de dormitorio principal escandinavo de tamaño medio con paredes verdes, moqueta, todas las chimeneas, marco de chimenea de metal y suelo beige
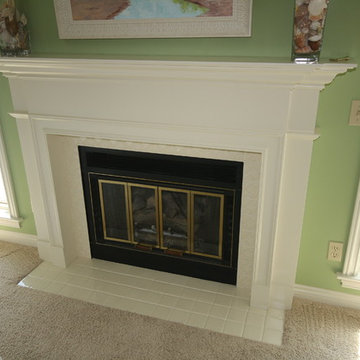
Custom built fire place surround.
Ejemplo de dormitorio principal clásico con paredes verdes, moqueta, todas las chimeneas y marco de chimenea de madera
Ejemplo de dormitorio principal clásico con paredes verdes, moqueta, todas las chimeneas y marco de chimenea de madera
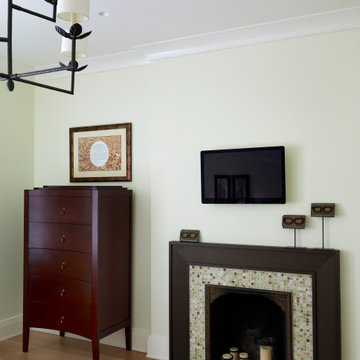
Diseño de habitación de invitados actual con paredes verdes, suelo de madera clara, todas las chimeneas y marco de chimenea de baldosas y/o azulejos
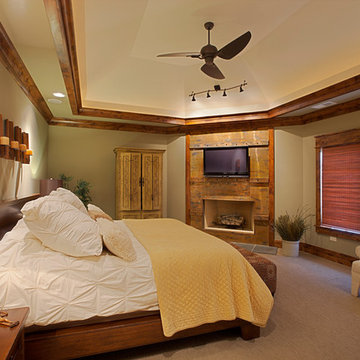
Foto de dormitorio principal de estilo americano de tamaño medio con paredes verdes, moqueta, todas las chimeneas y marco de chimenea de madera
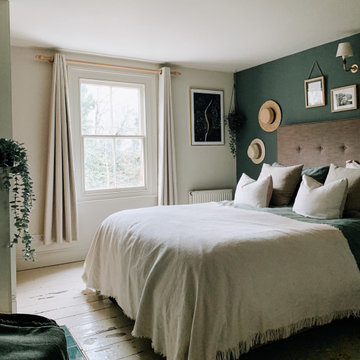
Full redec, New furniture, Accessories
Diseño de dormitorio principal ecléctico de tamaño medio con paredes verdes, suelo de madera pintada, todas las chimeneas, marco de chimenea de piedra y suelo blanco
Diseño de dormitorio principal ecléctico de tamaño medio con paredes verdes, suelo de madera pintada, todas las chimeneas, marco de chimenea de piedra y suelo blanco
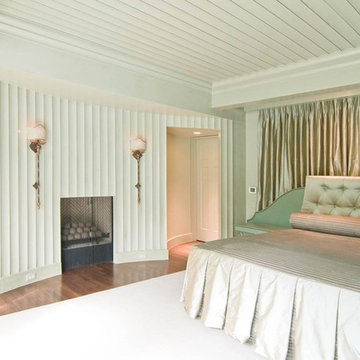
Diseño de dormitorio principal vintage grande con paredes verdes, suelo de madera en tonos medios, todas las chimeneas y suelo marrón

Country Home. Photographer: Rob Karosis
Diseño de dormitorio clásico con paredes verdes, marco de chimenea de piedra y todas las chimeneas
Diseño de dormitorio clásico con paredes verdes, marco de chimenea de piedra y todas las chimeneas
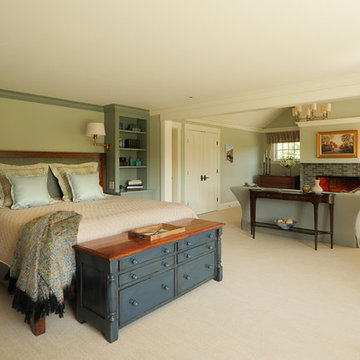
Carolyn Bates Photography, Redmond Interior Design, Haynes & Garthwaite Architects, Shepard Butler Landscape Architecture
Modelo de dormitorio principal tradicional grande con paredes verdes, moqueta, todas las chimeneas y marco de chimenea de baldosas y/o azulejos
Modelo de dormitorio principal tradicional grande con paredes verdes, moqueta, todas las chimeneas y marco de chimenea de baldosas y/o azulejos
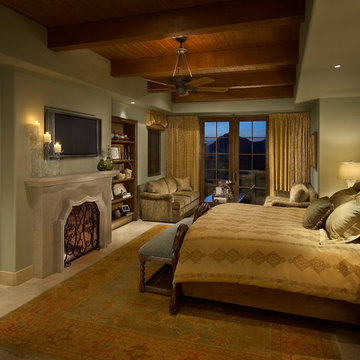
Again, a gorgeous Oriental rug grounds the room. This master bedroom couldn't be any warmer, with tongue and groove ceiling, carved limestone fireplace, and inviting sitting area next to patio doors with a mountain view.
Photography: Mark Boisclair
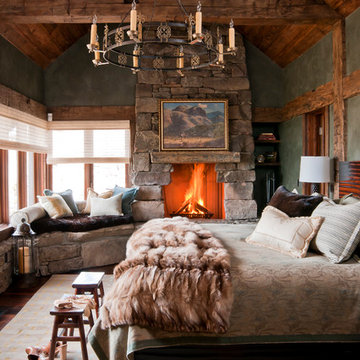
Pearson Design Group Architects // Haven Interior Design // Audrey Hall Photography
Foto de habitación de invitados rural con todas las chimeneas, marco de chimenea de piedra, paredes verdes y moqueta
Foto de habitación de invitados rural con todas las chimeneas, marco de chimenea de piedra, paredes verdes y moqueta
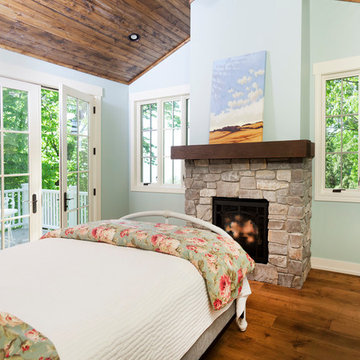
Foto de dormitorio principal marinero pequeño con paredes verdes, suelo de madera en tonos medios, todas las chimeneas y marco de chimenea de piedra
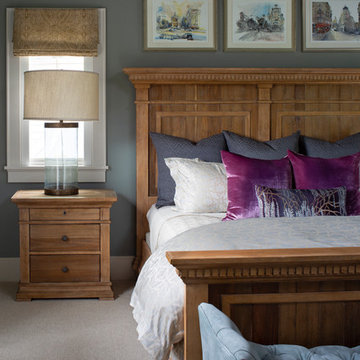
Transitional Denver Home Master Bedroom, Photography by Emily Minton Redfield
Ejemplo de dormitorio principal clásico de tamaño medio con paredes verdes, moqueta, todas las chimeneas y suelo beige
Ejemplo de dormitorio principal clásico de tamaño medio con paredes verdes, moqueta, todas las chimeneas y suelo beige
634 ideas para dormitorios con paredes verdes y todas las chimeneas
3