1.028 ideas para dormitorios con suelo vinílico
Filtrar por
Presupuesto
Ordenar por:Popular hoy
61 - 80 de 1028 fotos
Artículo 1 de 3
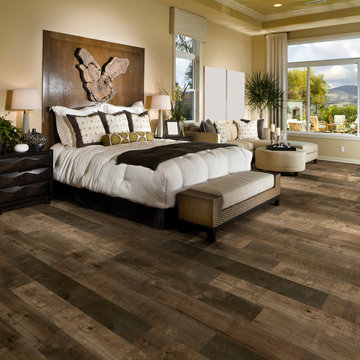
Hallmark Floors Courtier Marquis, Maple Premium Vinyl Flooring is 7" wide and was created to replicate naturally reclaimed hardwood floors. The innovative process provides the most natural weathered sawn-cut wood visuals and textures – you won’t believe it isn’t real wood. The depth of color in this diverse collection is unlike any other vinyl flooring product, but it’s still completely waterproof, durable, easy to clean, FloorScore Certified and made using 100% pure virgin vinyl. Courtier PVP is the most elegant and dependable wood alternative.
Courtier has a 20 mil wear layer is 100% waterproof and is built with Purcore Ultra. The EZ Loc installation system makes it easy to install and provides higher locking integrity. The higher density of the floor provides greater comfort for feet and spine. Courtier is healthy and certified, contains no formaldehyde, has neutral VOC and Micro Nanocontrol technology effectively kills micro organisms.
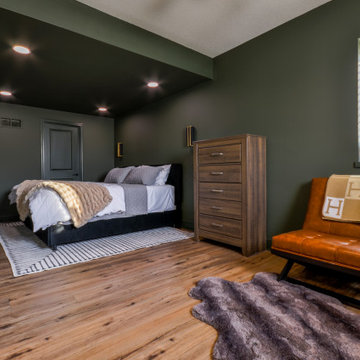
Our clients wanted a speakeasy vibe for their basement as they love to entertain. We achieved this look/feel with the dark moody paint color matched with the brick accent tile and beams. The clients have a big family, love to host and also have friends and family from out of town! The guest bedroom and bathroom was also a must for this space - they wanted their family and friends to have a beautiful and comforting stay with everything they would need! With the bathroom we did the shower with beautiful white subway tile. The fun LED mirror makes a statement with the custom vanity and fixtures that give it a pop. We installed the laundry machine and dryer in this space as well with some floating shelves. There is a booth seating and lounge area plus the seating at the bar area that gives this basement plenty of space to gather, eat, play games or cozy up! The home bar is great for any gathering and the added bedroom and bathroom make this the basement the perfect space!
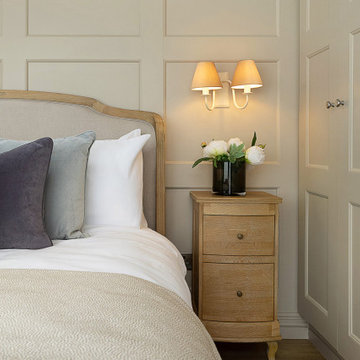
Diseño de habitación de invitados tradicional pequeña con paredes beige, suelo vinílico y suelo marrón
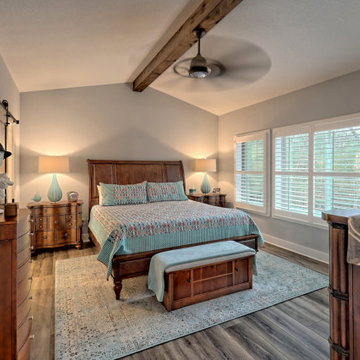
This welcoming Craftsman style home features an angled garage, statement fireplace, open floor plan, and a partly finished basement.
Imagen de dormitorio principal de estilo americano grande con paredes grises, suelo vinílico, suelo gris y vigas vistas
Imagen de dormitorio principal de estilo americano grande con paredes grises, suelo vinílico, suelo gris y vigas vistas
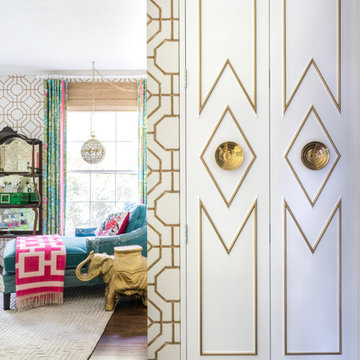
When we moved in, the landlords helped us remove approximately 85 bazillion sets of mismatched, ill-fitting louvred doors, including one that only partially covered these shelves and was the first thing you saw upon entering the bedroom. I designed the bi-fold doors and had them created by Mike Z Designs.
Photo © Bethany Nauert
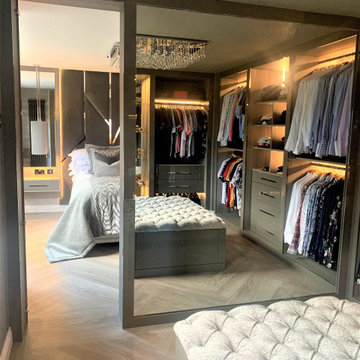
A fabulous master bedroom and dressing room – once two separate bedrooms have now become two wonderful spaces with their own identities, but with clever design, once the hidden door is opened they become a master suit that combines seamlessly. everything from the large integrated tv and wall hung radiators add to the opulence. soft lighting, plush upholstery and textured wall coverings by or design partners fleur interiors completes a beautiful project.
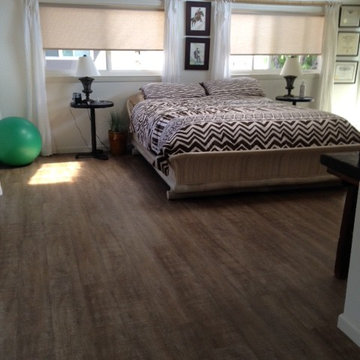
Coretec solid vinyl 7" plank color Nantucket Oak
Diseño de dormitorio principal costero grande con paredes blancas, suelo vinílico y suelo marrón
Diseño de dormitorio principal costero grande con paredes blancas, suelo vinílico y suelo marrón
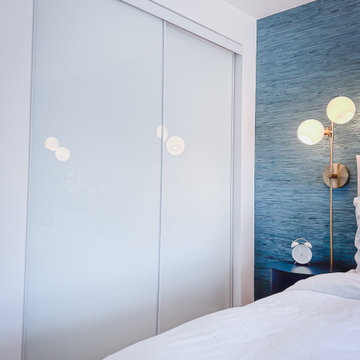
The primary bedroom at project Dundas. We reduced the bedroom size slightly but framed a new closet for our client in order to make up for the reduction. We also decided to go with a trimless door to give the condo unit a more contemporary feel.
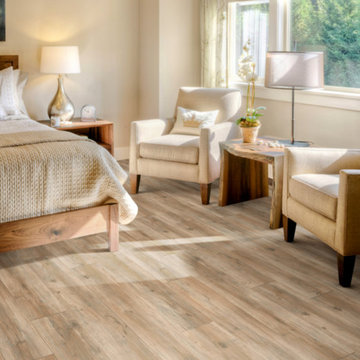
Foto de dormitorio principal tradicional grande sin chimenea con paredes beige, suelo vinílico y suelo beige
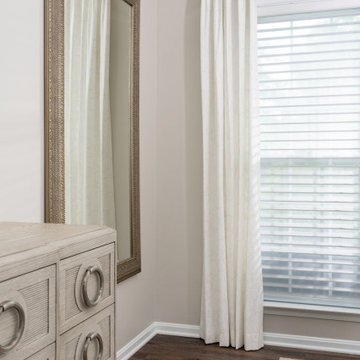
Diseño de dormitorio principal tradicional renovado grande con paredes grises, suelo vinílico, suelo marrón y papel pintado
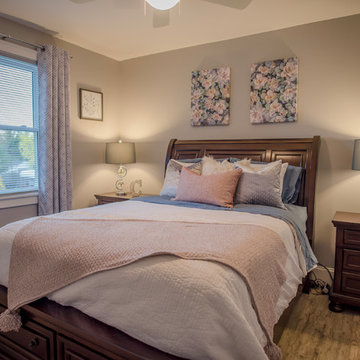
Northpeak Design Photography
Diseño de dormitorio principal clásico renovado de tamaño medio sin chimenea con paredes grises, suelo vinílico y suelo marrón
Diseño de dormitorio principal clásico renovado de tamaño medio sin chimenea con paredes grises, suelo vinílico y suelo marrón
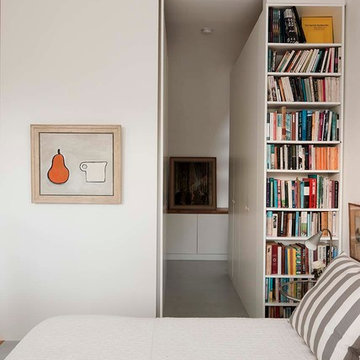
View from bedroom to dressing area which leads to the ensuite on the left and the study area on the right. A sliding mdf panel separates the dressing from the sleeping area. Bookshelves at the end of the wardrobes add colour and interest to the corner of the room.
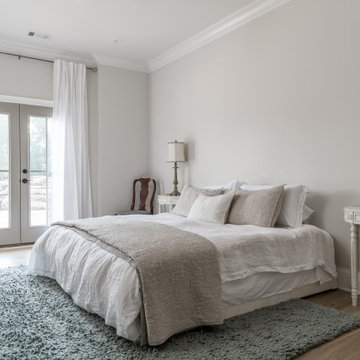
This full basement renovation included adding a mudroom area, media room, a bedroom, a full bathroom, a game room, a kitchen, a gym and a beautiful custom wine cellar. Our clients are a family that is growing, and with a new baby, they wanted a comfortable place for family to stay when they visited, as well as space to spend time themselves. They also wanted an area that was easy to access from the pool for entertaining, grabbing snacks and using a new full pool bath.We never treat a basement as a second-class area of the house. Wood beams, customized details, moldings, built-ins, beadboard and wainscoting give the lower level main-floor style. There’s just as much custom millwork as you’d see in the formal spaces upstairs. We’re especially proud of the wine cellar, the media built-ins, the customized details on the island, the custom cubbies in the mudroom and the relaxing flow throughout the entire space.
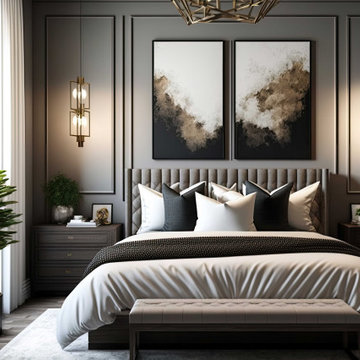
Modelo de dormitorio principal actual de tamaño medio con paredes grises, suelo gris y suelo vinílico
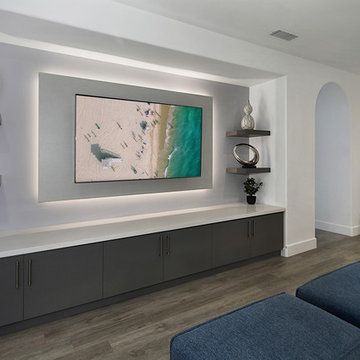
This master bedroom suite provides a soothing space to start and end the day. A refreshing, neutral mix of grays and blues works with the simple motifs and clean lines to create a peaceful ambiance. The custom-designed entertainment center and coffee station make this room the perfect place to lounge and unwind.
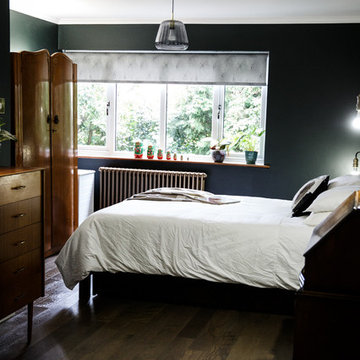
This bedroom was given a complete overhaul with the only brief requirement 'somewhere to put my guitars'
Choosing a dark and moody scheme ensured the space was kept cosy but super stylish with additional mood effects from LED lighting features on the wall and behind the bed. Vintage furniture was sourced to keep costs down and also allowed the style of the room to come together to create a one off interior space.
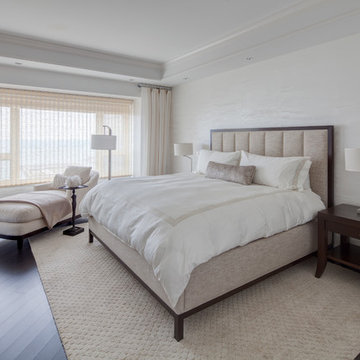
Joel Schachtel
Foto de dormitorio principal clásico renovado grande sin chimenea con paredes blancas, suelo vinílico y suelo negro
Foto de dormitorio principal clásico renovado grande sin chimenea con paredes blancas, suelo vinílico y suelo negro
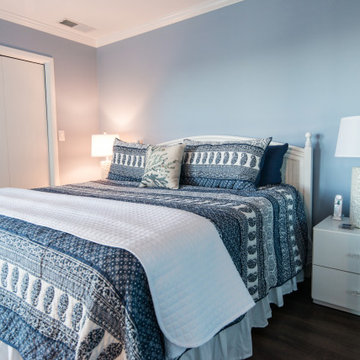
Kings Grant Renovation Vol.3 Blue Painted Bedroom with White Flat Night Stand, Dark Wood Floor and White Closet
Ejemplo de dormitorio principal costero de tamaño medio con paredes azules y suelo vinílico
Ejemplo de dormitorio principal costero de tamaño medio con paredes azules y suelo vinílico
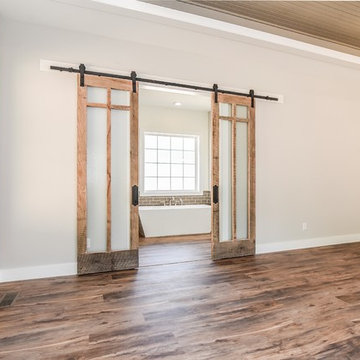
Wonderful modern farmhouse style home. All one level living with a bonus room above the garage. 10 ft ceilings throughout. Incredible open floor plan with fireplace. Spacious kitchen with large pantry. Laundry room fit for a queen with cabinets galore. Tray ceiling in the master suite with lighting and a custom barn door made with reclaimed Barnwood. A spa-like master bath with a free-standing tub and large tiled shower and a closet large enough for the entire family.
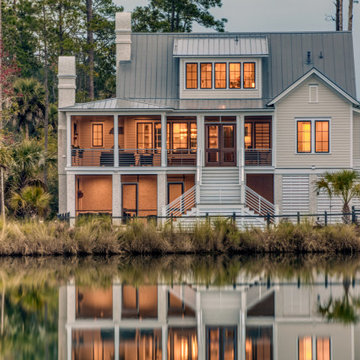
Ejemplo de dormitorio de estilo de casa de campo grande con suelo vinílico y suelo marrón
1.028 ideas para dormitorios con suelo vinílico
4