1.022 ideas para dormitorios con suelo vinílico
Filtrar por
Presupuesto
Ordenar por:Popular hoy
41 - 60 de 1022 fotos
Artículo 1 de 3
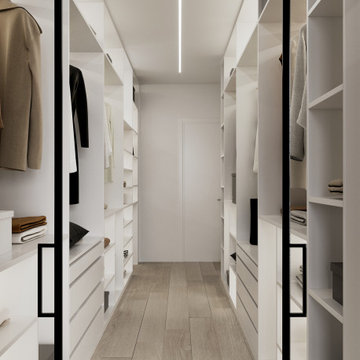
Imagen de dormitorio principal y gris y blanco moderno de tamaño medio con paredes grises, suelo vinílico y suelo beige
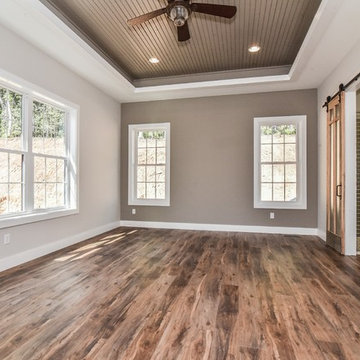
Wonderful modern farmhouse style home. All one level living with a bonus room above the garage. 10 ft ceilings throughout. Incredible open floor plan with fireplace. Spacious kitchen with large pantry. Laundry room fit for a queen with cabinets galore. Tray ceiling in the master suite with lighting and a custom barn door made with reclaimed Barnwood. A spa-like master bath with a free-standing tub and large tiled shower and a closet large enough for the entire family.
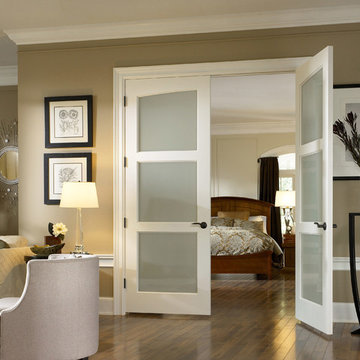
TSL3150_WHITE_LAMI_RS_ALT
Ejemplo de dormitorio principal tradicional de tamaño medio sin chimenea con paredes grises, suelo vinílico y suelo marrón
Ejemplo de dormitorio principal tradicional de tamaño medio sin chimenea con paredes grises, suelo vinílico y suelo marrón
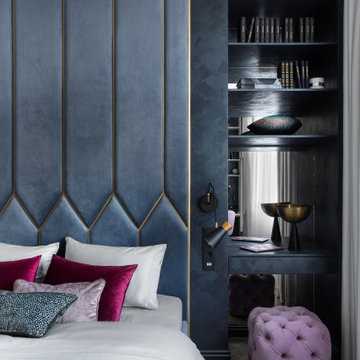
Видео обзор квартиры смотрите здесь:
YouTube: https://youtu.be/y3eGzYcDaHo
RuTube: https://rutube.ru/video/a574020d99fb5d2aeb4ff457df1a1b28/
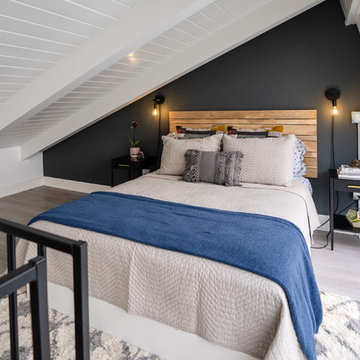
Loft Bedroom
Diseño de habitación de invitados clásica renovada pequeña sin chimenea con paredes grises, suelo vinílico y suelo gris
Diseño de habitación de invitados clásica renovada pequeña sin chimenea con paredes grises, suelo vinílico y suelo gris
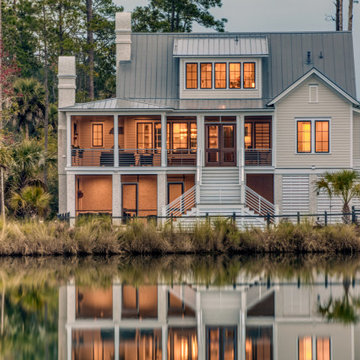
Ejemplo de dormitorio de estilo de casa de campo grande con suelo vinílico y suelo marrón
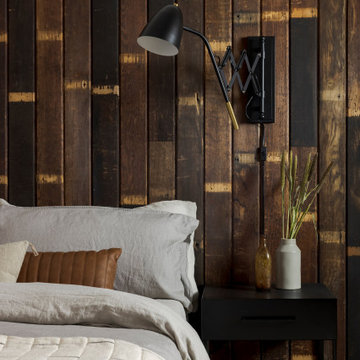
Ensuite bedroom with custom built reclaimed wood headboard, black matte side tables and sconces, a natural woven rug, and plush cream and grey Parachute bedding with a leather lumbar pillow.
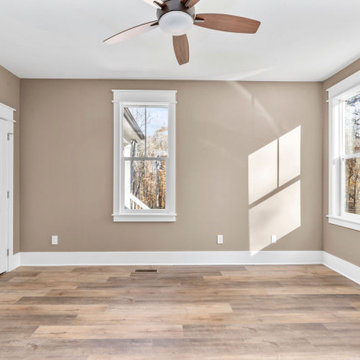
Diseño de dormitorio clásico de tamaño medio con paredes marrones, suelo vinílico y suelo marrón
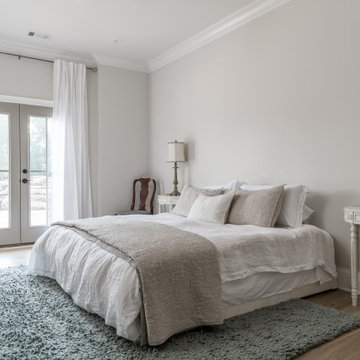
This full basement renovation included adding a mudroom area, media room, a bedroom, a full bathroom, a game room, a kitchen, a gym and a beautiful custom wine cellar. Our clients are a family that is growing, and with a new baby, they wanted a comfortable place for family to stay when they visited, as well as space to spend time themselves. They also wanted an area that was easy to access from the pool for entertaining, grabbing snacks and using a new full pool bath.We never treat a basement as a second-class area of the house. Wood beams, customized details, moldings, built-ins, beadboard and wainscoting give the lower level main-floor style. There’s just as much custom millwork as you’d see in the formal spaces upstairs. We’re especially proud of the wine cellar, the media built-ins, the customized details on the island, the custom cubbies in the mudroom and the relaxing flow throughout the entire space.
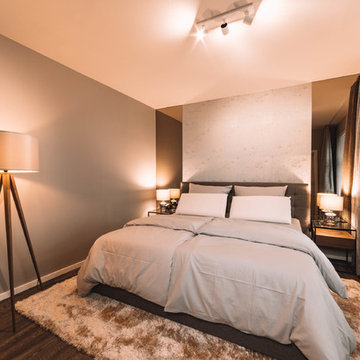
Foto de dormitorio principal contemporáneo de tamaño medio con paredes grises, suelo vinílico y suelo marrón
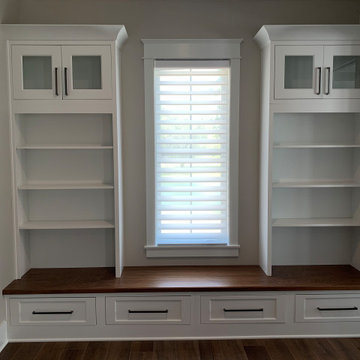
Ejemplo de dormitorio principal tradicional renovado extra grande con paredes grises, suelo vinílico y suelo marrón
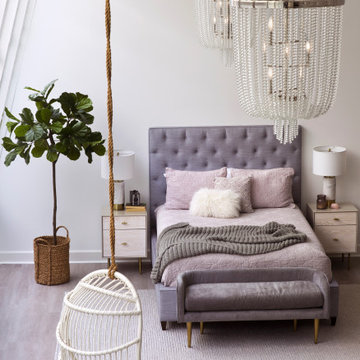
Bedroom
Imagen de habitación de invitados tradicional renovada pequeña sin chimenea con suelo vinílico, suelo gris y paredes blancas
Imagen de habitación de invitados tradicional renovada pequeña sin chimenea con suelo vinílico, suelo gris y paredes blancas
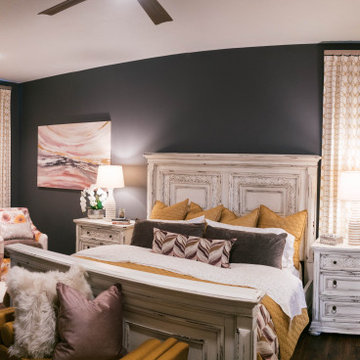
Designed by Gina McMurtrey
This bedroom was beige and bland. Beige walls, beige carpet, beige bedding. The room needed some life, yet be a space where this busy single mother and Urgent Care physician could get some much needed rest and relaxation.
A deep, grey-purple on the walls set the stage, and fabrics in variants of heathered purple, plum, pinks and roses was chosen for the bedding. Bright, mustard yellow added some excitement to the muted tones. The custom bedding creates an environment of luxury as well as extreme comfort.
The two swivel chairs were updated with heathered purple velvet seat cushions piped in mustard yellow.
The carpet was replaced with wood-look luxury vinyl plank—a must for families with kids and dogs.
Because the client works many nights, being able to sleep during the day is a must. The ho-hum white blinds were replaced with floor to ceiling blackout drapery in embroidered linen on contemporary traverse rods.
Her existing furniture, large and heavy and dark-stained, was painted white with a grey stain and distressed heavily. This gave the furniture new life as shabby chic!
Additional lighting, updated fixtures, and carefully curated accessories round out this vibrant yet soothing space.
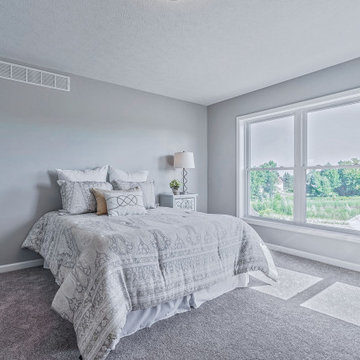
Modelo de dormitorio principal de estilo de casa de campo pequeño con paredes grises, suelo vinílico y suelo marrón
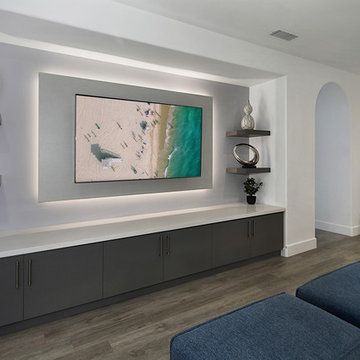
This master bedroom suite provides a soothing space to start and end the day. A refreshing, neutral mix of grays and blues works with the simple motifs and clean lines to create a peaceful ambiance. The custom-designed entertainment center and coffee station make this room the perfect place to lounge and unwind.
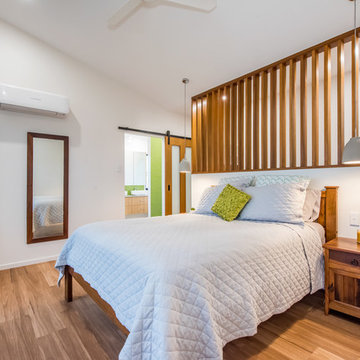
Ejemplo de dormitorio principal y abovedado contemporáneo grande con paredes blancas y suelo vinílico
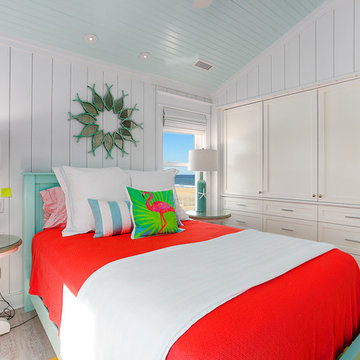
Guest bedroom #2 showcases custom built-in cabinetry, wood trim, and LVP flooring.
Imagen de habitación de invitados costera pequeña con paredes blancas y suelo vinílico
Imagen de habitación de invitados costera pequeña con paredes blancas y suelo vinílico
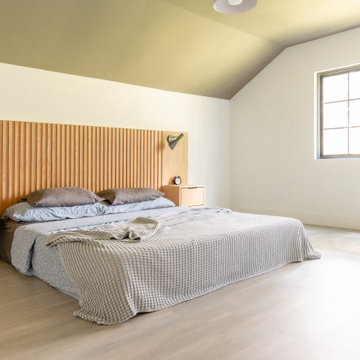
Imagen de dormitorio principal y abovedado vintage grande con suelo vinílico y suelo gris
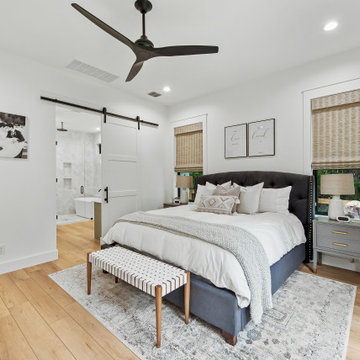
Imagen de dormitorio principal nórdico de tamaño medio con paredes blancas y suelo vinílico
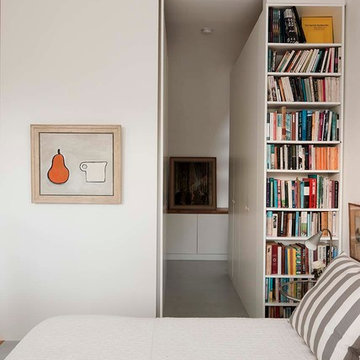
View from bedroom to dressing area which leads to the ensuite on the left and the study area on the right. A sliding mdf panel separates the dressing from the sleeping area. Bookshelves at the end of the wardrobes add colour and interest to the corner of the room.
1.022 ideas para dormitorios con suelo vinílico
3