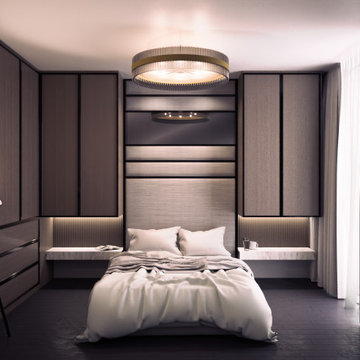441 ideas para dormitorios con suelo negro
Filtrar por
Presupuesto
Ordenar por:Popular hoy
21 - 40 de 441 fotos
Artículo 1 de 3
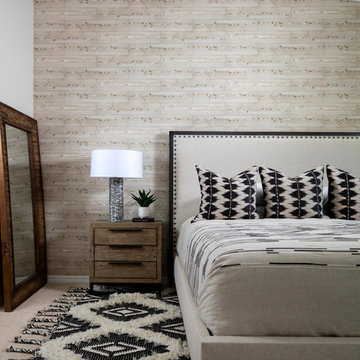
photo: Blaine Johnathan
Imagen de dormitorio principal campestre de tamaño medio con paredes beige, moqueta y suelo negro
Imagen de dormitorio principal campestre de tamaño medio con paredes beige, moqueta y suelo negro
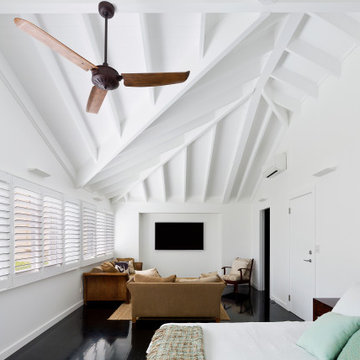
Diseño de dormitorio principal costero grande con paredes blancas, suelo de madera oscura y suelo negro
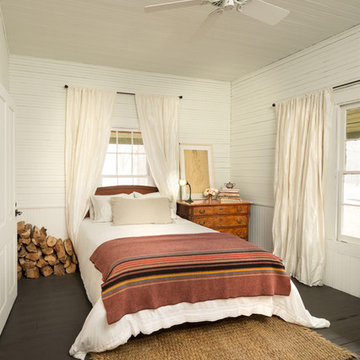
Silk drapes, a jute runner and a painted floors shape this guest bedroom. One decorative french dresser was added bedside to increase the storage in the room and keep the space from being to casual and rustic. photos by www.bloodfirestudios.com
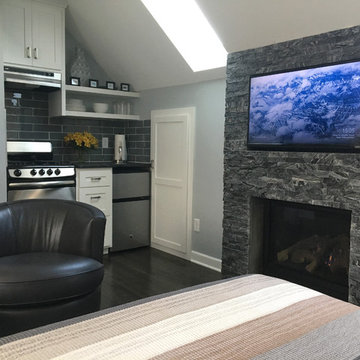
A gas fireplace below a 42-inch HD TV creates a great entertainment center. It’s all framed with rough-cut black granite, giving the whole apartment a distinctive look. Notice the ¾ inch thick tongue in grove solid oak flooring – the perfect accent to the grey and white interior design.
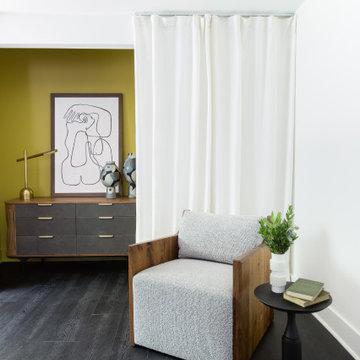
Our darkest brown shade, these classy espresso vinyl planks are sure to make an impact. With the Modin Collection, we have raised the bar on luxury vinyl plank. The result is a new standard in resilient flooring. Modin offers true embossed in register texture, a low sheen level, a rigid SPC core, an industry-leading wear layer, and so much more. Photo © Alyssa Rosenheck.
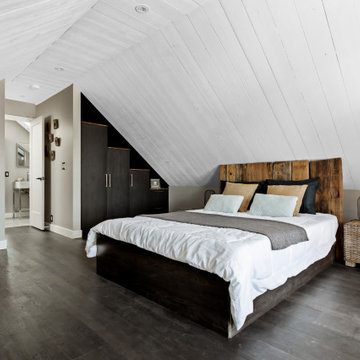
Chambre principale / Master bedroom
Modelo de dormitorio principal y abovedado actual grande con paredes blancas, suelo de madera oscura, machihembrado y suelo negro
Modelo de dormitorio principal y abovedado actual grande con paredes blancas, suelo de madera oscura, machihembrado y suelo negro
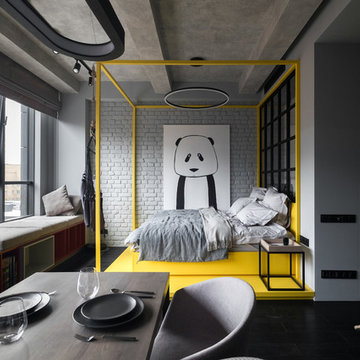
Проект: Bolshevik
Площадь: 40 м2
Год реализации: 2018
Местоположение: Москва
Фотограф: Денис Красиков
Над проектом работали: Анастасия Стручкова, Денис Красиков, Марина Цой, Оксана Стручкова
Проект апартаментов для молодой девушки из Москвы. Главной задачей проекта было создать стильное интересное помещение. Заказчица увлекается книгами и кальянами, поэтому надо было предусмотреть полки для книг и места для отдыха. А готовить не любит, и кухня должна быть максимально компактной.
В качестве основного стиля был выбран минимализм с элементами лофта. Само пространство с высокими потолками, балками на потолке и панорамным окном уже задавало особое настроение. При перепланировке решено было использовать минимум перегородок. На стене между кухней-гостиной и гардеробом прорезано большое лофтовое окно, которое пропускает свет и визуально связывает два пространства.
Основная цветовая гамма — монохром. Светло-серые стены, потолок и текстиль, темный пол, черные металлические элементы, и немного светлого дерева на фасадах корпусной мебели. Сдержанную и строгую цветовую гамму разбавляют яркие акцентные детали: желтая конструкция кровати, красная рама зеркала в прихожей и разноцветные детали стеллажа под окном.
В помещении предусмотрено несколько сценариев освещения. Для равномерного освещения всего пространства используются поворотные трековые и точечные светильники. Зона кухни и спальни украшены минималистичными металлическими люстрами. В зоне отдыха на подоконнике - бра для чтения.
В пространстве используется минимум декора, только несколько черно-белых постеров и декоративные подушки на подоконнике. Главный элемент декора - постер с пандой, который добавляет пространству обаяния и неформальности.
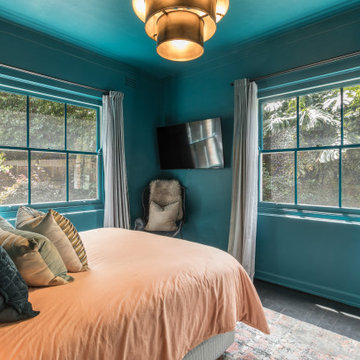
A cool hue of dark aqua on the walls and ceiling with a large brass pendant hanging over terracotta manchester on the master bed. Light aqua velvet curtains complete the look
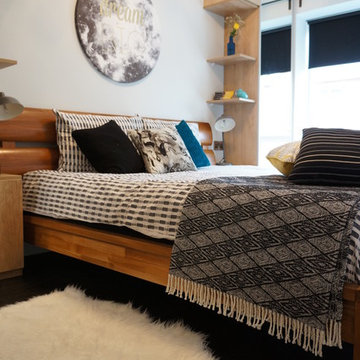
Imagen de dormitorio principal contemporáneo de tamaño medio con paredes grises, suelo de madera oscura y suelo negro
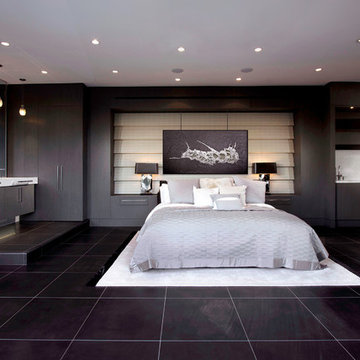
Foto de habitación de invitados actual de tamaño medio con paredes grises, suelo de mármol, chimenea de doble cara, marco de chimenea de piedra y suelo negro
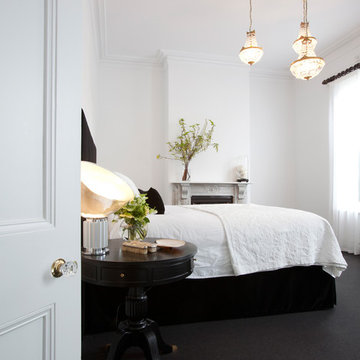
The Victorian heritage of this landmark property in Hawthorn provides inspiration for the classic modern interior scheme. A palette of black and white is complemented by the use of Calacutta Marble, mirrored surfaces and dark stained timbers. Classic furnishings and light fittings are given a modern twist.
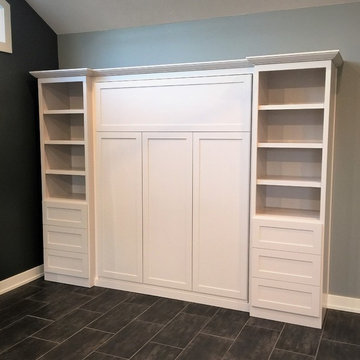
Imagen de habitación de invitados tradicional renovada de tamaño medio con paredes grises, suelo de baldosas de porcelana y suelo negro
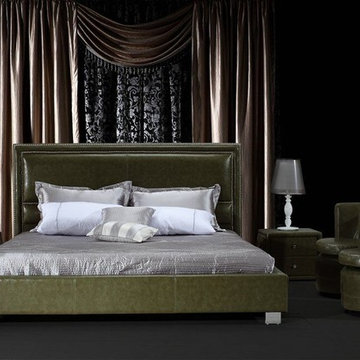
Product Code: C631, high headboard design, with clean cut side rails and footboard, metal tufted around headboard, give is contemporary design, metal legs finish, platform bed frame, available double, queen and king size frame!
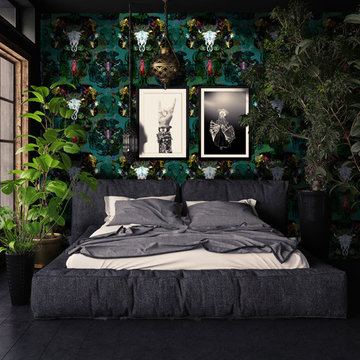
A design from Bobo1325's Brujaria Collection. Bruja is a design of power with green signifying new life. A living thriving being is unleashed. The darkness is no longer at the forefront – but banished to the background of your mind as you begin to rebuild yourself once more.
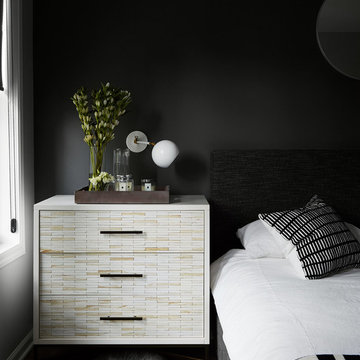
Dustin Halleck
Ejemplo de dormitorio principal minimalista de tamaño medio sin chimenea con paredes grises, suelo de madera oscura, marco de chimenea de baldosas y/o azulejos y suelo negro
Ejemplo de dormitorio principal minimalista de tamaño medio sin chimenea con paredes grises, suelo de madera oscura, marco de chimenea de baldosas y/o azulejos y suelo negro
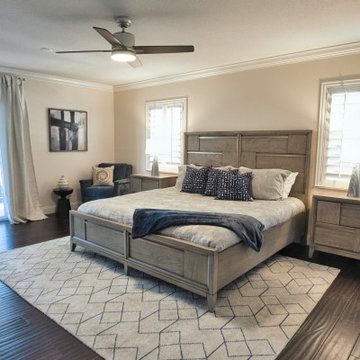
Cozy master bedroom that incorporates different patterns and colors that blend wonderfully together. Royal blue and grey are a pair that never goes wrong!
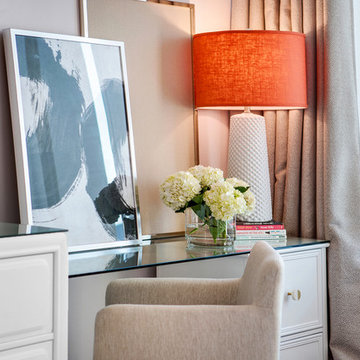
Condominiums frequently offer less square footage so each room has to be multi-functional. In this case, we built our client a custom vanity. This area also serves as a desk space to conveniently work from home and/or manage personal affairs. Since this is a bedroom, it was important to maintain a "clean and uncluttered" space. Therefore, all paperwork and a printer are neatly tucked away in the file cabinet so our client can rest comfortably in the room without thinking of work. Brass and marble hardware adds a touch of glam while creating a cohesive look between our client's pre-owned custom refinished dresser and the new 2-drawer cabinet.
This small corner is now incredibly functional while still maintaining a clean and modern aesthetic.
Photo: Virtual 360NY
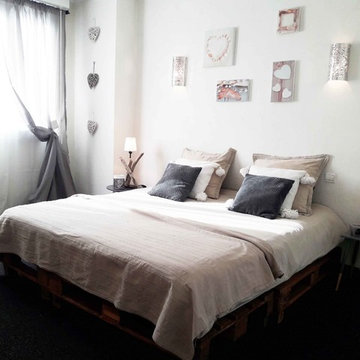
Imagen de dormitorio principal exótico grande sin chimenea con paredes blancas, moqueta y suelo negro
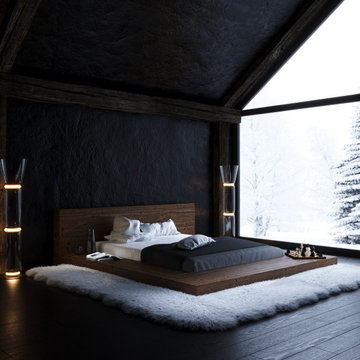
House for winter holidays
Programmes used:
3ds Max | Corona Renderer | Photoshop
Location: Canada
Time of completion: 4 days
Visualisation: @visual_3d_artist
441 ideas para dormitorios con suelo negro
2
