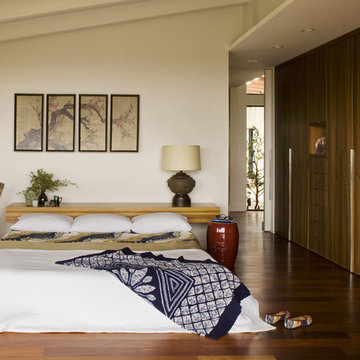599 ideas para dormitorios con suelo naranja y suelo turquesa
Filtrar por
Presupuesto
Ordenar por:Popular hoy
1 - 20 de 599 fotos
Artículo 1 de 3
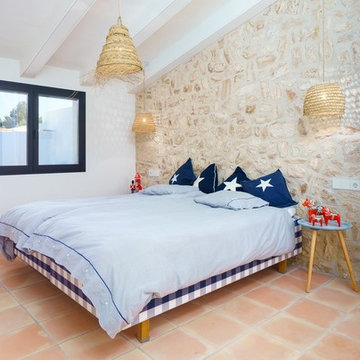
Pedro Martinez
Ejemplo de dormitorio mediterráneo con paredes beige, suelo de baldosas de terracota y suelo naranja
Ejemplo de dormitorio mediterráneo con paredes beige, suelo de baldosas de terracota y suelo naranja
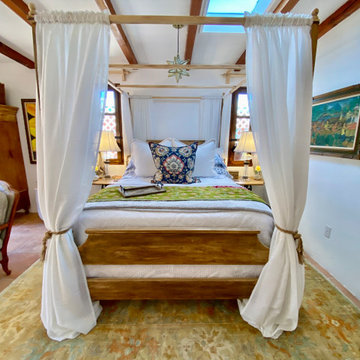
This casita was completely renovated from floor to ceiling in preparation of Airbnb short term romantic getaways. The color palette of teal green, blue and white was brought to life with curated antiques that were stripped of their dark stain colors, collected fine linens, fine plaster wall finishes, authentic Turkish rugs, antique and custom light fixtures, original oil paintings and moorish chevron tile and Moroccan pattern choices.
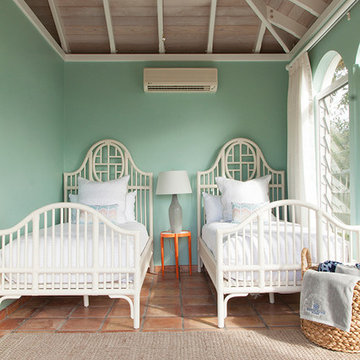
Toni Deis Photography
Imagen de habitación de invitados abovedada tropical pequeña sin chimenea con paredes verdes, suelo de baldosas de terracota y suelo naranja
Imagen de habitación de invitados abovedada tropical pequeña sin chimenea con paredes verdes, suelo de baldosas de terracota y suelo naranja
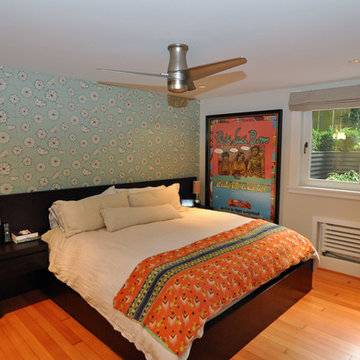
Ventana Construction
Diseño de dormitorio ecléctico con paredes azules, suelo de madera en tonos medios y suelo naranja
Diseño de dormitorio ecléctico con paredes azules, suelo de madera en tonos medios y suelo naranja
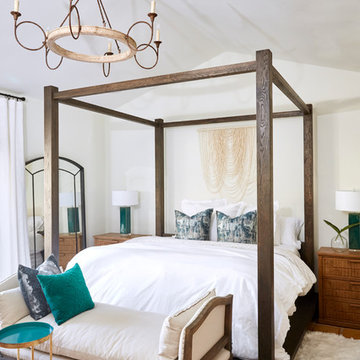
Master suit has a canopy bed with white bedding and a gorgeous large settee for added comfort
Foto de dormitorio principal mediterráneo grande con paredes blancas, suelo de baldosas de terracota, todas las chimeneas, marco de chimenea de yeso y suelo naranja
Foto de dormitorio principal mediterráneo grande con paredes blancas, suelo de baldosas de terracota, todas las chimeneas, marco de chimenea de yeso y suelo naranja
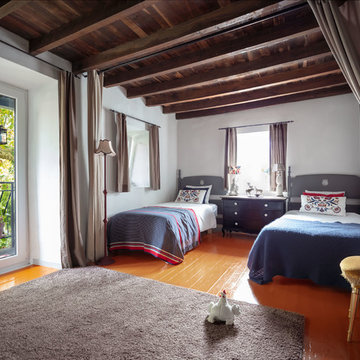
En la primera planta se ubican las 6 HABITACIONES, con diferentes capacidades y tipos de cama. Desde una cuna, camas individuales, literas y hasta las camas de matrimonio.
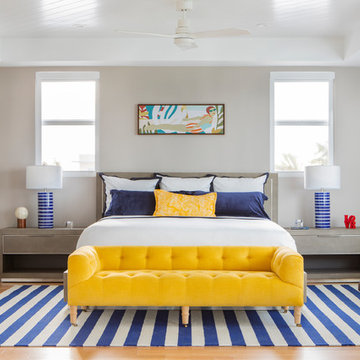
A "Happy Home" was our goal when designing this vacation home in Key Largo for a Delaware family. Lots of whites and blues accentuated by other primary colors such as orange and yellow.
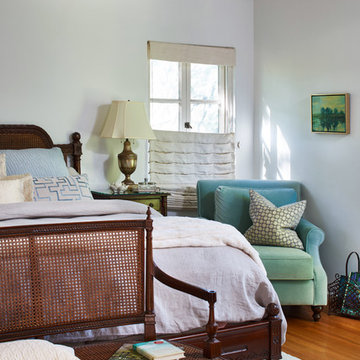
Peter Valli
Ejemplo de dormitorio principal clásico con paredes blancas, suelo de madera en tonos medios y suelo naranja
Ejemplo de dormitorio principal clásico con paredes blancas, suelo de madera en tonos medios y suelo naranja
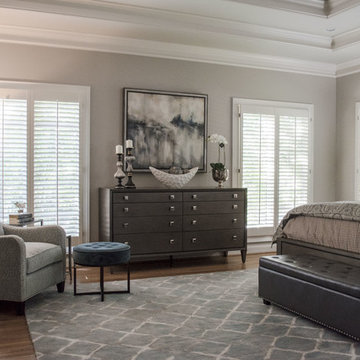
These homeowners recently relocated from California and wanted to make this Lake Forest home their own. We furnished the large Master Bedroom with a striking collection from Lexington Home Brands. I love the faux tufting on the upholstered headboard and the painted gray finish and square brushed nickel hardware on the case pieces. I do not normally like all the pieces to match, but this room is large enough to handle it, and we mixed in other pieces to keep the room interesting. We painted the walls Sherwin Williams’ Anew Gray (SW7030). Since the windows had plantation shutters, we decided not to add window treatments, but achieved warmth with layered bedding and a soft rug underfoot in a geometric pattern. We decked out the cozy reading corner with a gorgeous chair, velvet footstool, mirrored nesting tables and floor lamp. The artwork is bold and beautiful! The unique accessories in silver tones complete the space.
This is a Master Bedroom done right. It is a soothing space with lots to keep your interest. Enjoy!
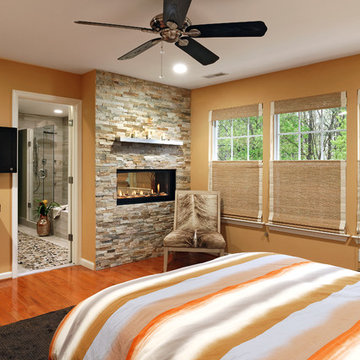
View of the Master Bedroom - The beautiful fireplace in the bathroom is double sided and can be enjoyed in the master bedroom as well. We covered the fireplace wall with a accent stacked stone. Top-down bottom-up woven shades on the windows allow in natural light while still providing privacy.
Photo: Bob Narod
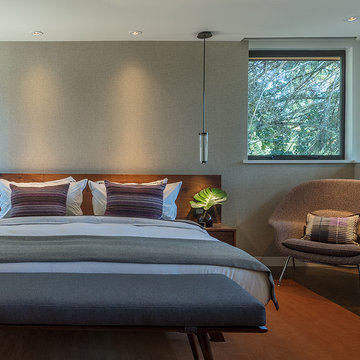
Wallpaper on bed wall: Phillip Jeffries, vinyl, color: Belgian Linen Khaki
Photo by Eric Rorer
While we adore all of our clients and the beautiful structures which we help fill and adorn, like a parent adores all of their children, this recent mid-century modern interior design project was a particular delight.
This client, a smart, energetic, creative, happy person, a man who, in-person, presents as refined and understated — he wanted color. Lots of color. When we introduced some color, he wanted even more color: Bright pops; lively art.
In fact, it started with the art.
This new homeowner was shopping at SLATE ( https://slateart.net) for art one day… many people choose art as the finishing touches to an interior design project, however this man had not yet hired a designer.
He mentioned his predicament to SLATE principal partner (and our dear partner in art sourcing) Danielle Fox, and she promptly referred him to us.
At the time that we began our work, the client and his architect, Jack Backus, had finished up a massive remodel, a thoughtful and thorough update of the elegant, iconic mid-century structure (originally designed by Ratcliff & Ratcliff) for modern 21st-century living.
And when we say, “the client and his architect” — we mean it. In his professional life, our client owns a metal fabrication company; given his skills and knowledge of engineering, build, and production, he elected to act as contractor on the project.
His eye for metal and form made its way into some of our furniture selections, in particular the coffee table in the living room, fabricated and sold locally by Turtle and Hare.
Color for miles: One of our favorite aspects of the project was the long hallway. By choosing to put nothing on the walls, and adorning the length of floor with an amazing, vibrant, patterned rug, we created a perfect venue. The rug stands out, drawing attention to the art on the floor.
In fact, the rugs in each room were as thoughtfully selected for color and design as the art on the walls. In total, on this project, we designed and decorated the living room, family room, master bedroom, and patio.
While my design firm is known for our work with traditional and transitional architecture, and we love those projects, I think it is clear from this project that Modern is also our cup of tea.
If you have a Modern house and are thinking about how to make it more vibrantly YOU, contact us for a consultation.
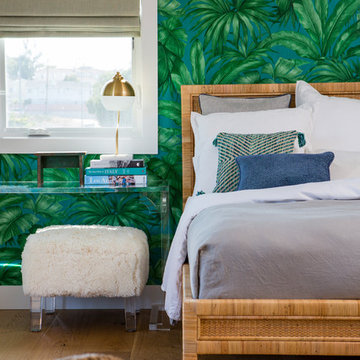
www.marktannerphoto.com
Imagen de dormitorio principal costero grande con suelo de madera clara, paredes verdes, suelo naranja y con escritorio
Imagen de dormitorio principal costero grande con suelo de madera clara, paredes verdes, suelo naranja y con escritorio
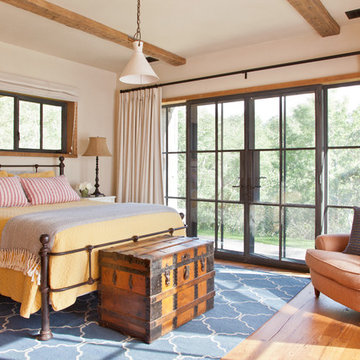
MillerRoodell Architects // Laura Fedro Interiors // Gordon Gregory Photography
Ejemplo de dormitorio rústico con paredes blancas, suelo de madera en tonos medios y suelo naranja
Ejemplo de dormitorio rústico con paredes blancas, suelo de madera en tonos medios y suelo naranja
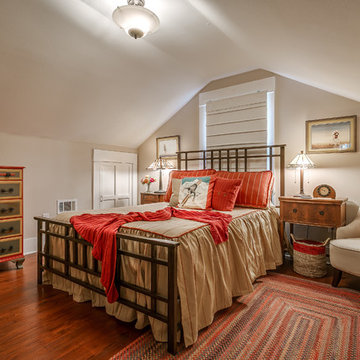
Anthony Ford Photography & Tourmax Real Estate Media
Modelo de dormitorio de estilo americano de tamaño medio sin chimenea con paredes beige, suelo de madera oscura, suelo naranja y techo inclinado
Modelo de dormitorio de estilo americano de tamaño medio sin chimenea con paredes beige, suelo de madera oscura, suelo naranja y techo inclinado
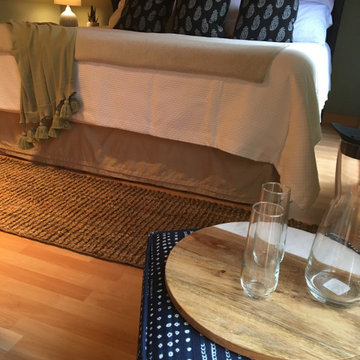
A Guest Bedroom redesign for this client who wanted a updated and invited space for their guests. The sage green walls were existing and the king bed was also existing. All new soft furnishing were added with new artwork, dresser and king headboard. Working with the sage green walls the colour scheme was white, blue and green accents and black punches of colour. Artwork was soothing and mirrored the surroundings of the house creating a calm and relaxing guest bedroom.
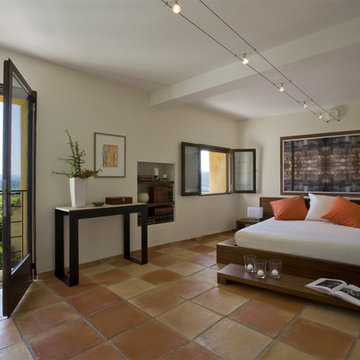
Recently renovated, parts of this in-town home in Rasteau, France are 800 years old.
Photography by Geoffrey Hodgdon
Modelo de dormitorio principal mediterráneo sin chimenea con paredes beige, suelo de baldosas de terracota y suelo naranja
Modelo de dormitorio principal mediterráneo sin chimenea con paredes beige, suelo de baldosas de terracota y suelo naranja
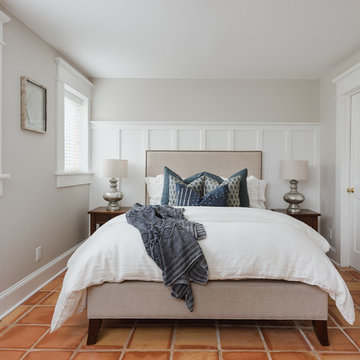
Imagen de habitación de invitados costera con paredes grises y suelo naranja
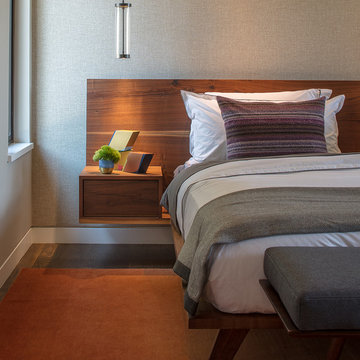
Wallpaper on bed wall: Phillip Jeffries, vinyl, color: Belgian Linen Khaki
Photo by Eric Rorer
While we adore all of our clients and the beautiful structures which we help fill and adorn, like a parent adores all of their children, this recent mid-century modern interior design project was a particular delight.
This client, a smart, energetic, creative, happy person, a man who, in-person, presents as refined and understated — he wanted color. Lots of color. When we introduced some color, he wanted even more color: Bright pops; lively art.
In fact, it started with the art.
This new homeowner was shopping at SLATE ( https://slateart.net) for art one day… many people choose art as the finishing touches to an interior design project, however this man had not yet hired a designer.
He mentioned his predicament to SLATE principal partner (and our dear partner in art sourcing) Danielle Fox, and she promptly referred him to us.
At the time that we began our work, the client and his architect, Jack Backus, had finished up a massive remodel, a thoughtful and thorough update of the elegant, iconic mid-century structure (originally designed by Ratcliff & Ratcliff) for modern 21st-century living.
And when we say, “the client and his architect” — we mean it. In his professional life, our client owns a metal fabrication company; given his skills and knowledge of engineering, build, and production, he elected to act as contractor on the project.
His eye for metal and form made its way into some of our furniture selections, in particular the coffee table in the living room, fabricated and sold locally by Turtle and Hare.
Color for miles: One of our favorite aspects of the project was the long hallway. By choosing to put nothing on the walls, and adorning the length of floor with an amazing, vibrant, patterned rug, we created a perfect venue. The rug stands out, drawing attention to the art on the floor.
In fact, the rugs in each room were as thoughtfully selected for color and design as the art on the walls. In total, on this project, we designed and decorated the living room, family room, master bedroom, and patio.
While my design firm is known for our work with traditional and transitional architecture, and we love those projects, I think it is clear from this project that Modern is also our cup of tea.
If you have a Modern house and are thinking about how to make it more vibrantly YOU, contact us for a consultation.
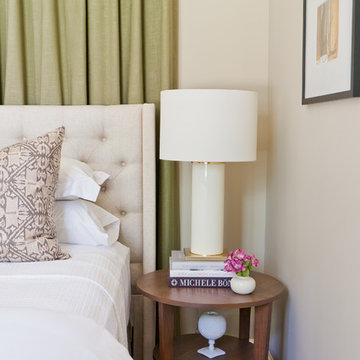
The Robinson Home rooms at the 2017 Historic Macon Design, Wine, Dine Decorator Show House in Macon, GA.
Photo: Will Robinson - Robinson Home
Imagen de habitación de invitados tradicional renovada pequeña con paredes beige, suelo de madera en tonos medios y suelo naranja
Imagen de habitación de invitados tradicional renovada pequeña con paredes beige, suelo de madera en tonos medios y suelo naranja
599 ideas para dormitorios con suelo naranja y suelo turquesa
1
