1.244 ideas para dormitorios con suelo laminado y suelo gris
Filtrar por
Presupuesto
Ordenar por:Popular hoy
41 - 60 de 1244 fotos
Artículo 1 de 3
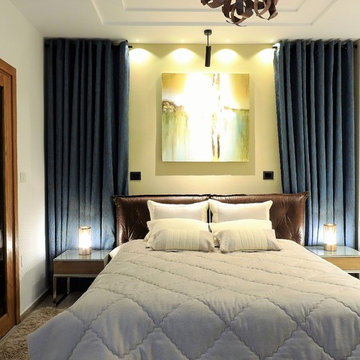
A B A
Imagen de dormitorio principal minimalista grande con paredes blancas, suelo laminado y suelo gris
Imagen de dormitorio principal minimalista grande con paredes blancas, suelo laminado y suelo gris
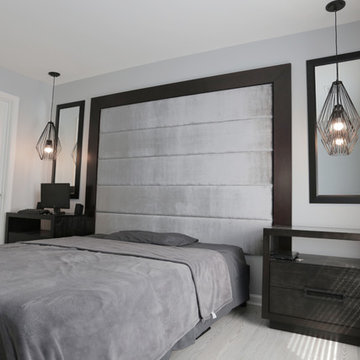
This Reston Virginia Condo remodel required us to bring every room up to date. We provided the new wood plank laminate flooring with a cork underlayment for maximum comfort and sound absorption. The client requested that we turn the second bedroom into an office space. We lined the wall with semi-custom cabinetry, a new ceiling fan and a built out custom closet to store books and office supplies. The adjacent bathroom shower walls and floors are lined with polished marble floor tile and new chrome plumbing fixtures. The new grey vanity and quartz counters compliment the new grey zigzag accent marble tile. The master bedroom received a full overhaul as well including a custom velvet headboard lined with espresso wood, new nightstands and dresser, 2 new pendant lamps in front of the new espresso wall mirrors. We were sure to incorporate new LED lighting throughout the condo including smart home enabled Wi-Fi controlled lighting.
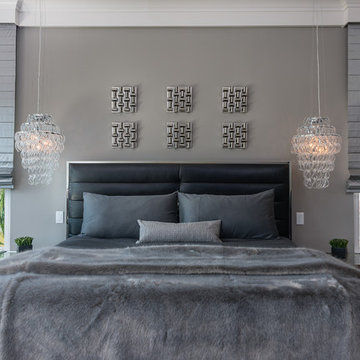
Master Bedroom, with Bedside Handing Pendants, Custom Roman Shades, Modern Platform Bed, and Silver/Grey Bedding
Imagen de dormitorio principal actual de tamaño medio con paredes grises, suelo laminado y suelo gris
Imagen de dormitorio principal actual de tamaño medio con paredes grises, suelo laminado y suelo gris
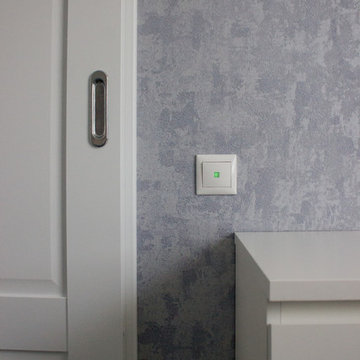
Diseño de dormitorio principal contemporáneo pequeño sin chimenea con paredes azules, suelo laminado y suelo gris
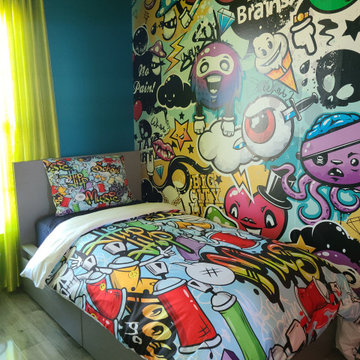
Diseño de dormitorio minimalista pequeño con paredes multicolor, suelo laminado, suelo gris y papel pintado
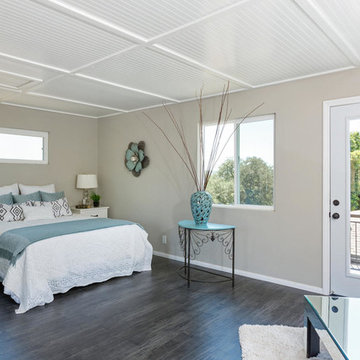
Kathryn Thielen
Imagen de habitación de invitados de estilo de casa de campo de tamaño medio con paredes grises, suelo laminado y suelo gris
Imagen de habitación de invitados de estilo de casa de campo de tamaño medio con paredes grises, suelo laminado y suelo gris
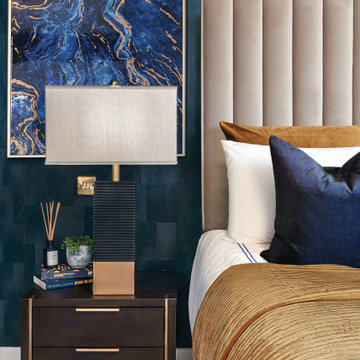
This expansive contemporary home encompasses four levels with generously proportioned rooms throughout. The brief was to keep the clean minimal look but infuse with colour and texture to create a cosy and welcoming home.
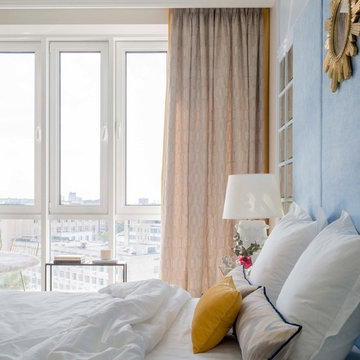
Ejemplo de dormitorio principal contemporáneo pequeño con paredes grises, suelo laminado y suelo gris
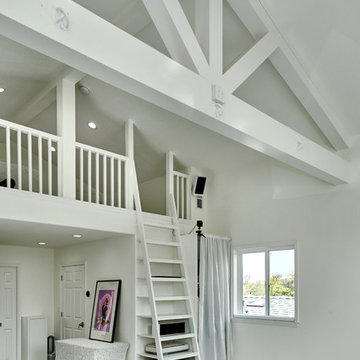
Modelo de dormitorio tipo loft actual grande con paredes blancas, suelo laminado y suelo gris
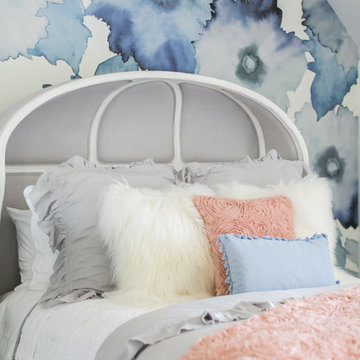
Modelo de dormitorio principal ecléctico grande sin chimenea con paredes azules, suelo laminado y suelo gris
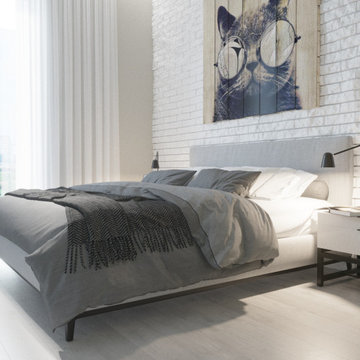
Стильная современная спальня с открытой стеклянной гардеробной. Удобное место для макияжа, светлый просторный интерьер в стиле лофт.
Imagen de dormitorio principal y gris y blanco industrial de tamaño medio sin chimenea con paredes blancas, suelo laminado, suelo gris y ladrillo
Imagen de dormitorio principal y gris y blanco industrial de tamaño medio sin chimenea con paredes blancas, suelo laminado, suelo gris y ladrillo
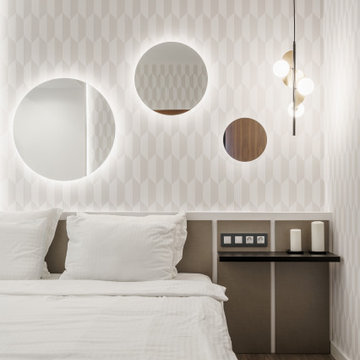
Diseño de dormitorio principal y blanco y madera contemporáneo de tamaño medio con paredes blancas, suelo laminado y suelo gris
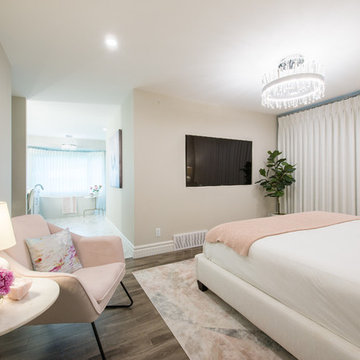
After Renovation
Photo courtesy of the talented: Demetri Gianni
Imagen de dormitorio principal tradicional renovado de tamaño medio con paredes grises, suelo laminado y suelo gris
Imagen de dormitorio principal tradicional renovado de tamaño medio con paredes grises, suelo laminado y suelo gris
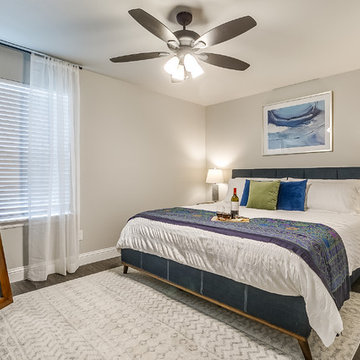
Anthony Ford Photography
Diseño de dormitorio principal clásico renovado grande sin chimenea con paredes grises, suelo laminado y suelo gris
Diseño de dormitorio principal clásico renovado grande sin chimenea con paredes grises, suelo laminado y suelo gris
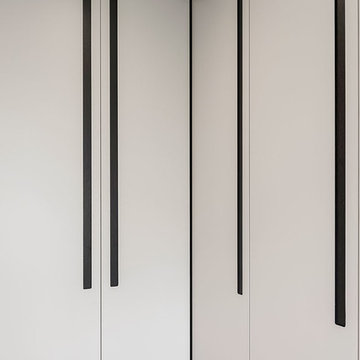
Foto de dormitorio principal actual de tamaño medio con paredes grises, suelo laminado y suelo gris
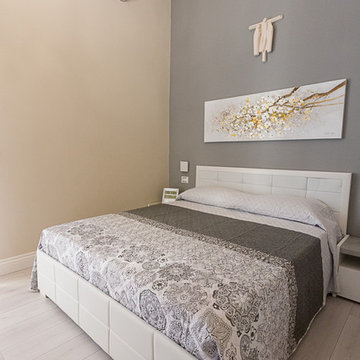
The modern bedroom. Serrano Demetrio Francesco Architect.
Diseño de dormitorio principal actual pequeño con paredes grises, suelo laminado y suelo gris
Diseño de dormitorio principal actual pequeño con paredes grises, suelo laminado y suelo gris
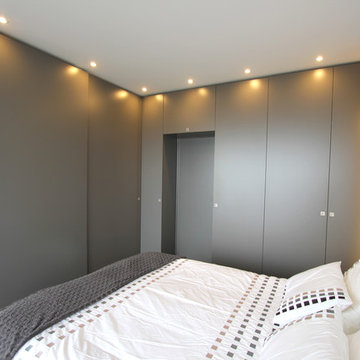
Dans cet appartement très lumineux et tourné vers la ville, l'enjeu était de créer des espaces distincts sans perdre cette luminosité. Grâce à du mobilier sur mesure, nous sommes parvenus à créer des espaces communs différents.
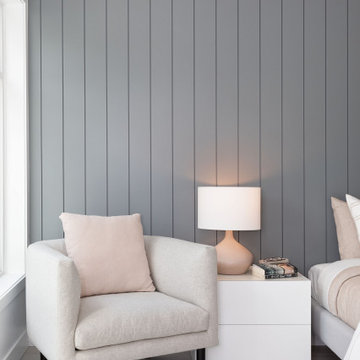
Ejemplo de habitación de invitados nórdica de tamaño medio con paredes azules, suelo laminado, suelo gris y machihembrado
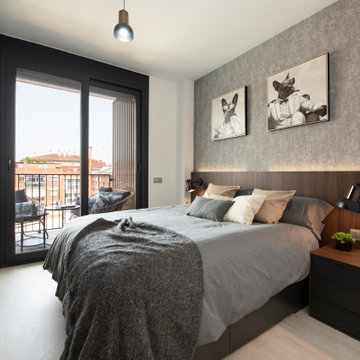
Foto de dormitorio principal y gris y blanco minimalista de tamaño medio sin chimenea con paredes grises, suelo laminado, suelo gris y papel pintado
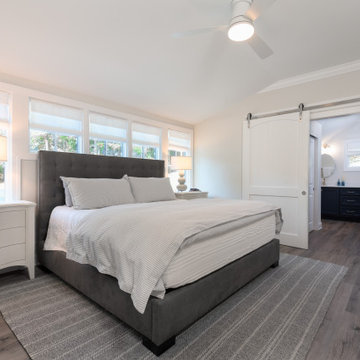
Originally built in 1990 the Heady Lakehouse began as a 2,800SF family retreat and now encompasses over 5,635SF. It is located on a steep yet welcoming lot overlooking a cove on Lake Hartwell that pulls you in through retaining walls wrapped with White Brick into a courtyard laid with concrete pavers in an Ashlar Pattern. This whole home renovation allowed us the opportunity to completely enhance the exterior of the home with all new LP Smartside painted with Amherst Gray with trim to match the Quaker new bone white windows for a subtle contrast. You enter the home under a vaulted tongue and groove white washed ceiling facing an entry door surrounded by White brick.
Once inside you’re encompassed by an abundance of natural light flooding in from across the living area from the 9’ triple door with transom windows above. As you make your way into the living area the ceiling opens up to a coffered ceiling which plays off of the 42” fireplace that is situated perpendicular to the dining area. The open layout provides a view into the kitchen as well as the sunroom with floor to ceiling windows boasting panoramic views of the lake. Looking back you see the elegant touches to the kitchen with Quartzite tops, all brass hardware to match the lighting throughout, and a large 4’x8’ Santorini Blue painted island with turned legs to provide a note of color.
The owner’s suite is situated separate to one side of the home allowing a quiet retreat for the homeowners. Details such as the nickel gap accented bed wall, brass wall mounted bed-side lamps, and a large triple window complete the bedroom. Access to the study through the master bedroom further enhances the idea of a private space for the owners to work. It’s bathroom features clean white vanities with Quartz counter tops, brass hardware and fixtures, an obscure glass enclosed shower with natural light, and a separate toilet room.
The left side of the home received the largest addition which included a new over-sized 3 bay garage with a dog washing shower, a new side entry with stair to the upper and a new laundry room. Over these areas, the stair will lead you to two new guest suites featuring a Jack & Jill Bathroom and their own Lounging and Play Area.
The focal point for entertainment is the lower level which features a bar and seating area. Opposite the bar you walk out on the concrete pavers to a covered outdoor kitchen feature a 48” grill, Large Big Green Egg smoker, 30” Diameter Evo Flat-top Grill, and a sink all surrounded by granite countertops that sit atop a white brick base with stainless steel access doors. The kitchen overlooks a 60” gas fire pit that sits adjacent to a custom gunite eight sided hot tub with travertine coping that looks out to the lake. This elegant and timeless approach to this 5,000SF three level addition and renovation allowed the owner to add multiple sleeping and entertainment areas while rejuvenating a beautiful lake front lot with subtle contrasting colors.
1.244 ideas para dormitorios con suelo laminado y suelo gris
3