1.321 ideas para dormitorios con suelo laminado
Filtrar por
Presupuesto
Ordenar por:Popular hoy
141 - 160 de 1321 fotos
Artículo 1 de 3
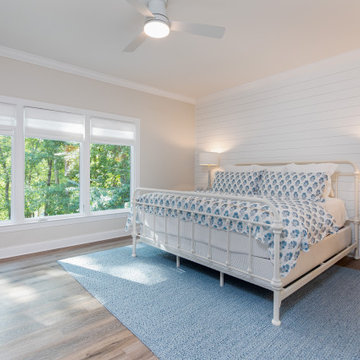
Originally built in 1990 the Heady Lakehouse began as a 2,800SF family retreat and now encompasses over 5,635SF. It is located on a steep yet welcoming lot overlooking a cove on Lake Hartwell that pulls you in through retaining walls wrapped with White Brick into a courtyard laid with concrete pavers in an Ashlar Pattern. This whole home renovation allowed us the opportunity to completely enhance the exterior of the home with all new LP Smartside painted with Amherst Gray with trim to match the Quaker new bone white windows for a subtle contrast. You enter the home under a vaulted tongue and groove white washed ceiling facing an entry door surrounded by White brick.
Once inside you’re encompassed by an abundance of natural light flooding in from across the living area from the 9’ triple door with transom windows above. As you make your way into the living area the ceiling opens up to a coffered ceiling which plays off of the 42” fireplace that is situated perpendicular to the dining area. The open layout provides a view into the kitchen as well as the sunroom with floor to ceiling windows boasting panoramic views of the lake. Looking back you see the elegant touches to the kitchen with Quartzite tops, all brass hardware to match the lighting throughout, and a large 4’x8’ Santorini Blue painted island with turned legs to provide a note of color.
The owner’s suite is situated separate to one side of the home allowing a quiet retreat for the homeowners. Details such as the nickel gap accented bed wall, brass wall mounted bed-side lamps, and a large triple window complete the bedroom. Access to the study through the master bedroom further enhances the idea of a private space for the owners to work. It’s bathroom features clean white vanities with Quartz counter tops, brass hardware and fixtures, an obscure glass enclosed shower with natural light, and a separate toilet room.
The left side of the home received the largest addition which included a new over-sized 3 bay garage with a dog washing shower, a new side entry with stair to the upper and a new laundry room. Over these areas, the stair will lead you to two new guest suites featuring a Jack & Jill Bathroom and their own Lounging and Play Area.
The focal point for entertainment is the lower level which features a bar and seating area. Opposite the bar you walk out on the concrete pavers to a covered outdoor kitchen feature a 48” grill, Large Big Green Egg smoker, 30” Diameter Evo Flat-top Grill, and a sink all surrounded by granite countertops that sit atop a white brick base with stainless steel access doors. The kitchen overlooks a 60” gas fire pit that sits adjacent to a custom gunite eight sided hot tub with travertine coping that looks out to the lake. This elegant and timeless approach to this 5,000SF three level addition and renovation allowed the owner to add multiple sleeping and entertainment areas while rejuvenating a beautiful lake front lot with subtle contrasting colors.
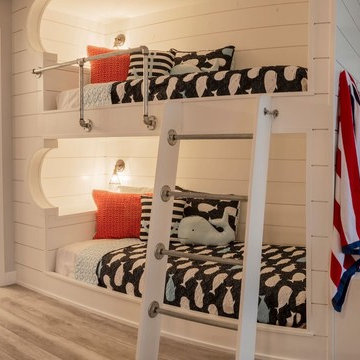
Each bunk has its own light and USB charging area. Ladder has a hidden mechanism for removal if needed.
Ejemplo de habitación de invitados costera con paredes blancas, suelo laminado y suelo gris
Ejemplo de habitación de invitados costera con paredes blancas, suelo laminado y suelo gris
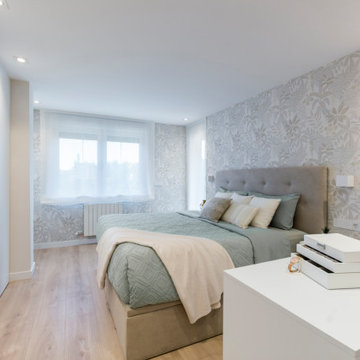
Foto de dormitorio principal y beige y blanco escandinavo grande con paredes beige, suelo laminado, suelo marrón y papel pintado
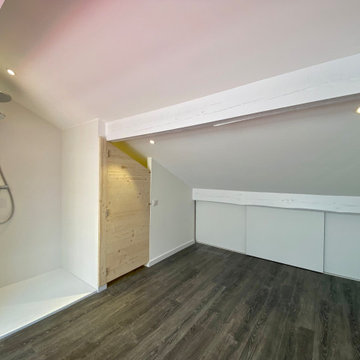
Aménagement de placards avec panneaux coulissants
Ejemplo de dormitorio de estilo de casa de campo de tamaño medio con suelo laminado y suelo gris
Ejemplo de dormitorio de estilo de casa de campo de tamaño medio con suelo laminado y suelo gris
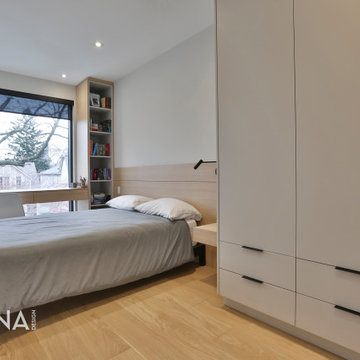
Diseño de habitación de invitados contemporánea de tamaño medio con paredes blancas, suelo laminado y suelo amarillo
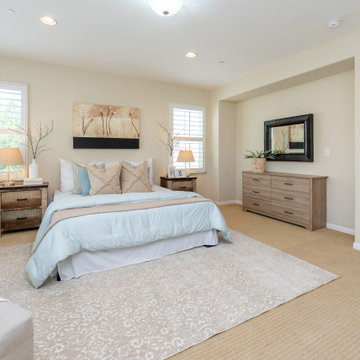
Una habitación con un todo Beige con techo blanco que le da comodidad y armonia
Diseño de dormitorio principal y beige y blanco moderno de tamaño medio con paredes beige, suelo laminado y suelo beige
Diseño de dormitorio principal y beige y blanco moderno de tamaño medio con paredes beige, suelo laminado y suelo beige
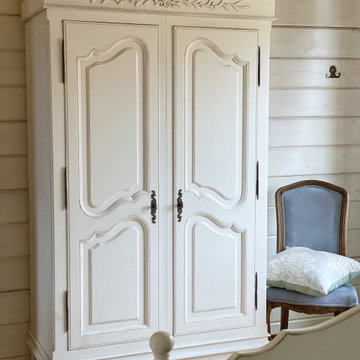
Foto de dormitorio principal de tamaño medio con paredes blancas, suelo laminado, suelo marrón y madera
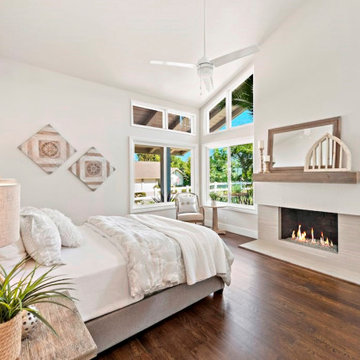
San Juan Capistrano house
Imagen de habitación de invitados tradicional renovada de tamaño medio con paredes grises, suelo laminado, todas las chimeneas, marco de chimenea de baldosas y/o azulejos y suelo marrón
Imagen de habitación de invitados tradicional renovada de tamaño medio con paredes grises, suelo laminado, todas las chimeneas, marco de chimenea de baldosas y/o azulejos y suelo marrón
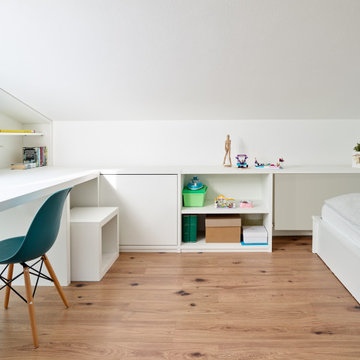
Modelo de dormitorio contemporáneo pequeño con paredes blancas, suelo laminado y suelo marrón
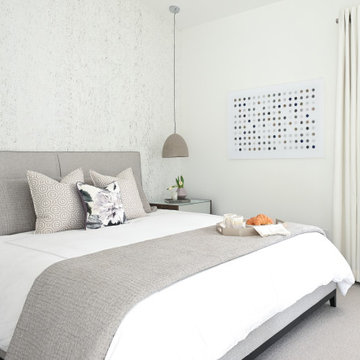
This 1990's home, located in North Vancouver's Lynn Valley neighbourhood, had high ceilings and a great open plan layout but the decor was straight out of the 90's complete with sponge painted walls in dark earth tones. The owners, a young professional couple, enlisted our help to take it from dated and dreary to modern and bright. We started by removing details like chair rails and crown mouldings, that did not suit the modern architectural lines of the home. We replaced the heavily worn wood floors with a new high end, light coloured, wood-look laminate that will withstand the wear and tear from their two energetic golden retrievers. Since the main living space is completely open plan it was important that we work with simple consistent finishes for a clean modern look. The all white kitchen features flat doors with minimal hardware and a solid surface marble-look countertop and backsplash. We modernized all of the lighting and updated the bathrooms and master bedroom as well. The only departure from our clean modern scheme is found in the dressing room where the client was looking for a more dressed up feminine feel but we kept a thread of grey consistent even in this more vivid colour scheme. This transformation, featuring the clients' gorgeous original artwork and new custom designed furnishings is admittedly one of our favourite projects to date!
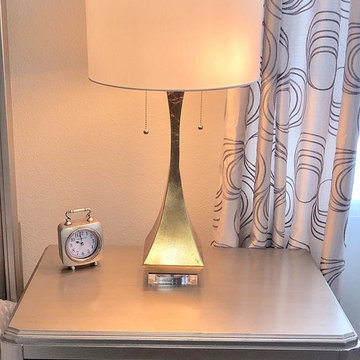
Lamp detail.
Modelo de dormitorio principal tradicional de tamaño medio con paredes grises, suelo laminado, chimenea lineal, marco de chimenea de madera y suelo marrón
Modelo de dormitorio principal tradicional de tamaño medio con paredes grises, suelo laminado, chimenea lineal, marco de chimenea de madera y suelo marrón
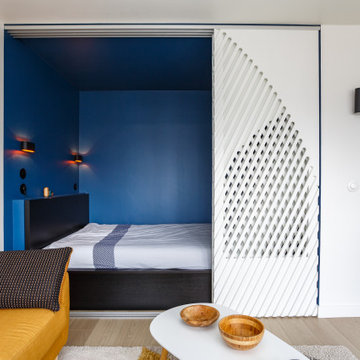
Modelo de dormitorio contemporáneo pequeño con paredes azules, suelo laminado y suelo marrón
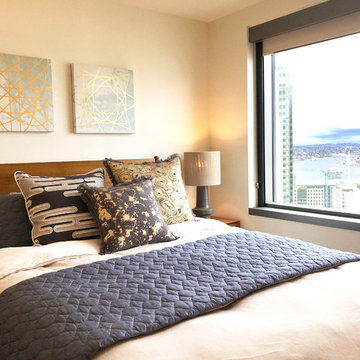
Ah, to lie in bed and watch the world go by - such a pleasure! With a lake and city view, this walnut furnished bedroom is easy to hang out in. The geometric wall art suggests celestial dreams at 35 floors in the sky! Downtown High Rise Apartment, Stratus, Seattle, WA. Belltown Design. Photography by Robbie Liddane and Paula McHugh
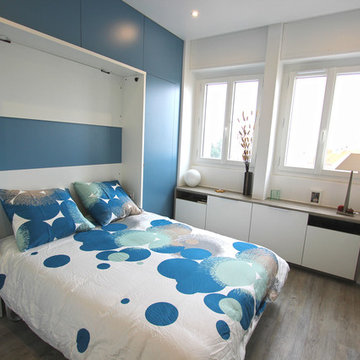
Dans cet appartement très lumineux et tourné vers la ville, l'enjeu était de créer des espaces distincts sans perdre cette luminosité. Grâce à du mobilier sur mesure, nous sommes parvenus à créer des espaces communs différents.
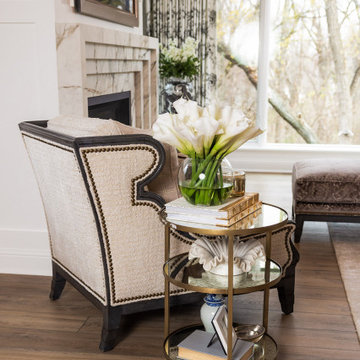
Foto de dormitorio principal tradicional grande con suelo laminado, todas las chimeneas, marco de chimenea de piedra, suelo marrón, bandeja y papel pintado
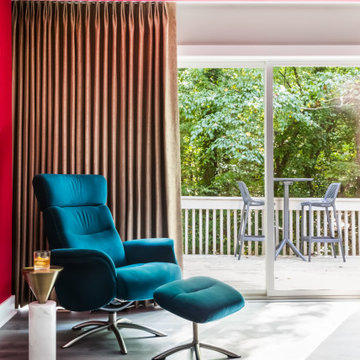
Hotel-inspired Master Bedroom Retreat
Diseño de dormitorio principal moderno de tamaño medio con suelo laminado, suelo gris y paredes rojas
Diseño de dormitorio principal moderno de tamaño medio con suelo laminado, suelo gris y paredes rojas
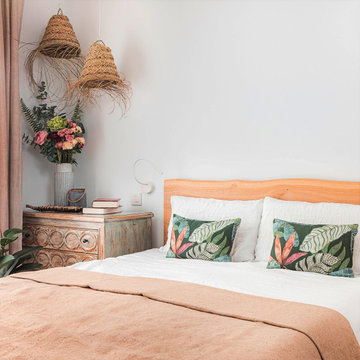
Ejemplo de dormitorio principal y blanco y madera rústico de tamaño medio con paredes blancas, suelo laminado y suelo marrón
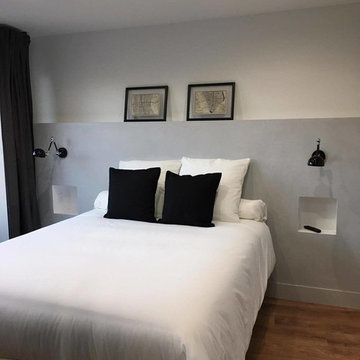
Camille L Dagorno
Ejemplo de dormitorio principal minimalista pequeño con paredes grises y suelo laminado
Ejemplo de dormitorio principal minimalista pequeño con paredes grises y suelo laminado
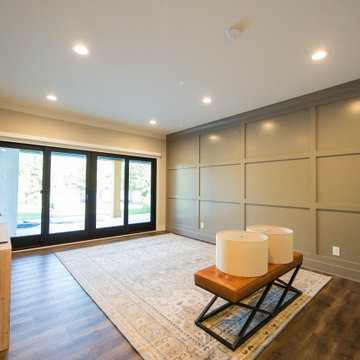
The gray feature wall in the master bedroom provides the perfect backdrop for the bed. Double sliding doors lead to the homes covered porch and swimming pool.
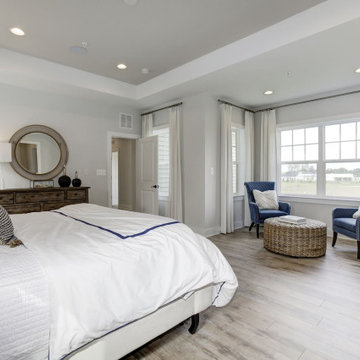
Modelo de dormitorio principal tradicional renovado grande sin chimenea con paredes blancas, bandeja, machihembrado, suelo laminado y suelo gris
1.321 ideas para dormitorios con suelo laminado
8