2.527 ideas para dormitorios con suelo gris y todos los tratamientos de pared
Filtrar por
Presupuesto
Ordenar por:Popular hoy
101 - 120 de 2527 fotos
Artículo 1 de 3
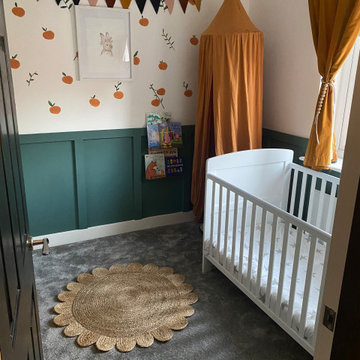
Nursery for a girl, it needed to be fun and inviting as well as a practical use of space.
Foto de habitación de invitados contemporánea de tamaño medio con paredes verdes, moqueta, suelo gris y panelado
Foto de habitación de invitados contemporánea de tamaño medio con paredes verdes, moqueta, suelo gris y panelado
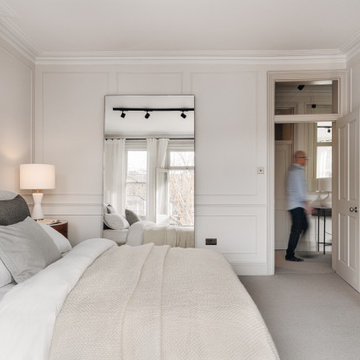
Maida Vale Apartment in Photos: A Visual Journey
Tucked away in the serene enclave of Maida Vale, London, lies an apartment that stands as a testament to the harmonious blend of eclectic modern design and traditional elegance, masterfully brought to life by Jolanta Cajzer of Studio 212. This transformative journey from a conventional space to a breathtaking interior is vividly captured through the lens of the acclaimed photographer, Tom Kurek, and further accentuated by the vibrant artworks of Kris Cieslak.
The apartment's architectural canvas showcases tall ceilings and a layout that features two cozy bedrooms alongside a lively, light-infused living room. The design ethos, carefully curated by Jolanta Cajzer, revolves around the infusion of bright colors and the strategic placement of mirrors. This thoughtful combination not only magnifies the sense of space but also bathes the apartment in a natural light that highlights the meticulous attention to detail in every corner.
Furniture selections strike a perfect harmony between the vivacity of modern styles and the grace of classic elegance. Artworks in bold hues stand in conversation with timeless timber and leather, creating a rich tapestry of textures and styles. The inclusion of soft, plush furnishings, characterized by their modern lines and chic curves, adds a layer of comfort and contemporary flair, inviting residents and guests alike into a warm embrace of stylish living.
Central to the living space, Kris Cieslak's artworks emerge as focal points of colour and emotion, bridging the gap between the tangible and the imaginative. Featured prominently in both the living room and bedroom, these paintings inject a dynamic vibrancy into the apartment, mirroring the life and energy of Maida Vale itself. The art pieces not only complement the interior design but also narrate a story of inspiration and creativity, making the apartment a living gallery of modern artistry.
Photographed with an eye for detail and a sense of spatial harmony, Tom Kurek's images capture the essence of the Maida Vale apartment. Each photograph is a window into a world where design, art, and light converge to create an ambience that is both visually stunning and deeply comforting.
This Maida Vale apartment is more than just a living space; it's a showcase of how contemporary design, when intertwined with artistic expression and captured through skilled photography, can create a home that is both a sanctuary and a source of inspiration. It stands as a beacon of style, functionality, and artistic collaboration, offering a warm welcome to all who enter.
Hashtags:
#JolantaCajzerDesign #TomKurekPhotography #KrisCieslakArt #EclecticModern #MaidaValeStyle #LondonInteriors #BrightAndBold #MirrorMagic #SpaceEnhancement #ModernMeetsTraditional #VibrantLivingRoom #CozyBedrooms #ArtInDesign #DesignTransformation #UrbanChic #ClassicElegance #ContemporaryFlair #StylishLiving #TrendyInteriors #LuxuryHomesLondon
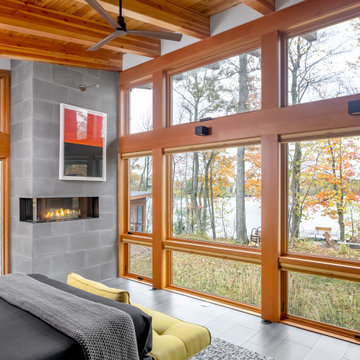
Ejemplo de dormitorio principal rústico de tamaño medio con paredes multicolor, suelo de baldosas de porcelana, chimenea de doble cara, marco de chimenea de hormigón, suelo gris, vigas vistas y madera
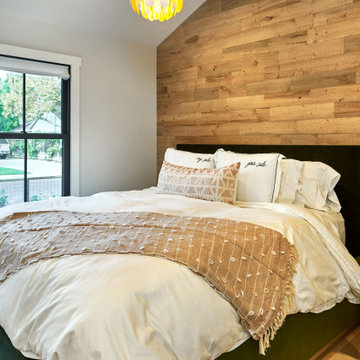
Imagen de dormitorio principal y abovedado clásico renovado de tamaño medio con paredes blancas, suelo de madera clara, suelo gris y madera
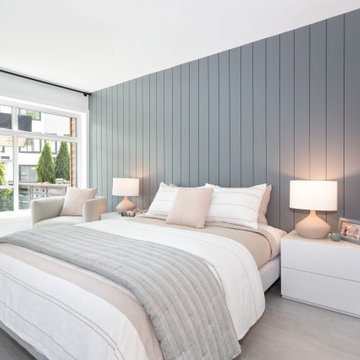
Diseño de habitación de invitados nórdica de tamaño medio con paredes azules, suelo laminado, suelo gris y machihembrado
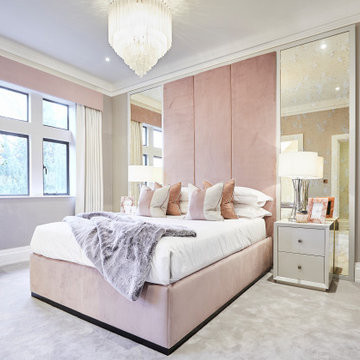
A full renovation of a dated but expansive family home, including bespoke staircase repositioning, entertainment living and bar, updated pool and spa facilities and surroundings and a repositioning and execution of a new sunken dining room to accommodate a formal sitting room.
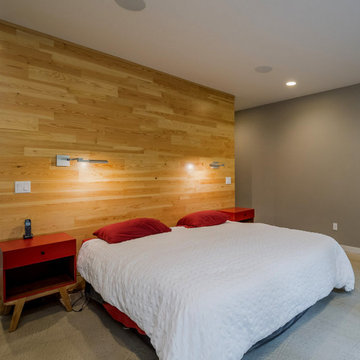
Master bedroom,
Imagen de dormitorio principal moderno de tamaño medio sin chimenea con paredes grises, moqueta, suelo gris y madera
Imagen de dormitorio principal moderno de tamaño medio sin chimenea con paredes grises, moqueta, suelo gris y madera
The nice thing about waking up early is that you have the whole day to go back to bed. This large master suite features an angled high ceiling, huge windows, custom carpentry feature wall and more. Walls painted in Benjamin Moore American White (2112-70). Flooring supplied by Torlys (Colossia Pelzer Oak).
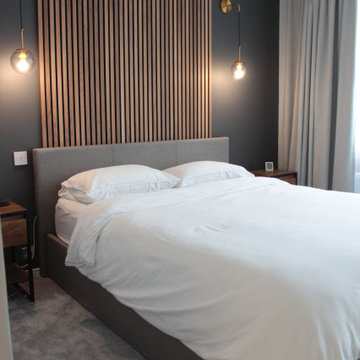
This young professional's bedroom combines sleek modernity with a personal touch. Neutral shades and clean lines define the space, while rich wood panelling on a focal wall introduces warmth and depth. The panelling enriches the room's aesthetic, creating a serene and uniquely personal haven for rest and introspection.
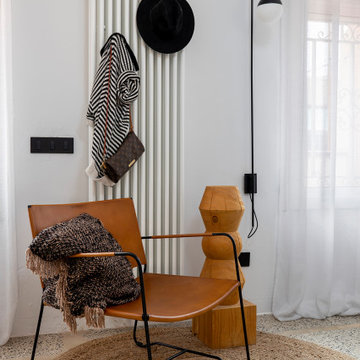
Ejemplo de dormitorio tipo loft y gris y negro urbano de tamaño medio con paredes blancas, suelo de baldosas de cerámica, suelo gris y ladrillo
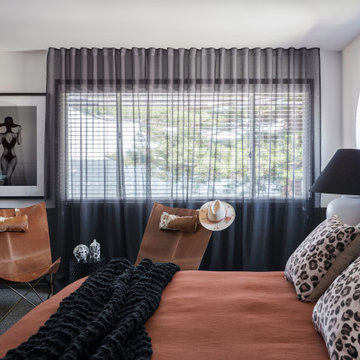
Eclectic mix of new and repurposed furniture and accessories. Textured paint dado anchors the furniture while warm hues in bedding and occasional furniture bring a relaxed mood.
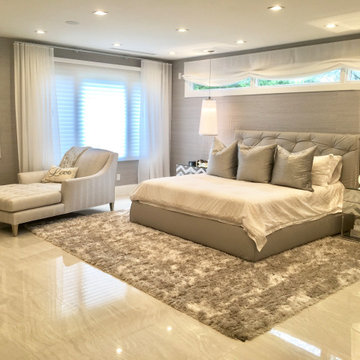
Modern primary bedroom
Diseño de dormitorio principal contemporáneo extra grande con paredes grises, suelo de baldosas de porcelana, suelo gris y papel pintado
Diseño de dormitorio principal contemporáneo extra grande con paredes grises, suelo de baldosas de porcelana, suelo gris y papel pintado
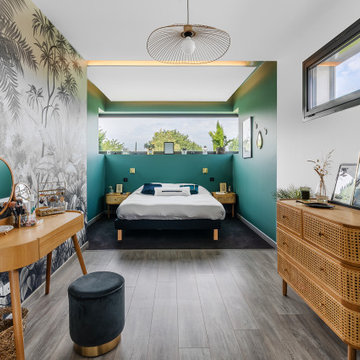
Agrandissement d'une chambre parentale sur la terrasse attenante et ouverture d'une grande baie panoramique en angle pour profiter de la vue sur la verdure.
Pose d'une moquette moelleuse au sol et création d'un plafond rabaissé rétroéclairé pour une ambiance douce et cocooning.

Master bedroom
Diseño de dormitorio principal clásico renovado grande con paredes azules, moqueta, chimenea de doble cara, marco de chimenea de madera, suelo gris y papel pintado
Diseño de dormitorio principal clásico renovado grande con paredes azules, moqueta, chimenea de doble cara, marco de chimenea de madera, suelo gris y papel pintado
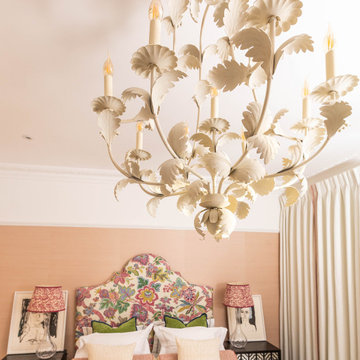
Beautifully Renovated Bedroom in the heart of Central London. Our Clients wanted to bring colour and vibrance into a sophisticated scheme. Our clients loved the pink sisal wall paper. We used soft textures to bring depth into the room. Using pattern to soften the large room, and stunning art from Tracey Emin and Terry O’Neil to bring a punch of modern into the space.
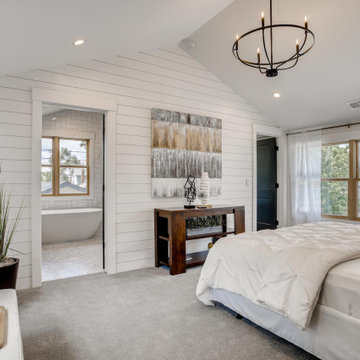
Ejemplo de dormitorio abovedado de estilo de casa de campo con paredes blancas, moqueta, suelo gris y machihembrado
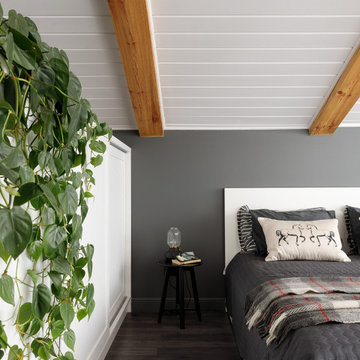
Foto de dormitorio principal y gris y blanco nórdico de tamaño medio con paredes grises, suelo de madera oscura, todas las chimeneas, marco de chimenea de metal, suelo gris, vigas vistas y papel pintado
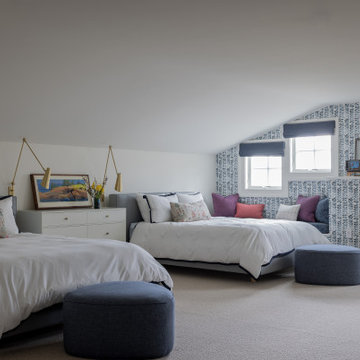
Photography by Michael J. Lee Photography
Ejemplo de habitación de invitados abovedada costera grande con paredes azules, moqueta, suelo gris y papel pintado
Ejemplo de habitación de invitados abovedada costera grande con paredes azules, moqueta, suelo gris y papel pintado
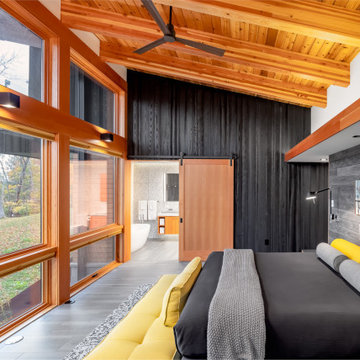
Diseño de dormitorio principal rústico de tamaño medio con paredes multicolor, suelo de baldosas de porcelana, chimenea de doble cara, marco de chimenea de hormigón, suelo gris, vigas vistas y madera
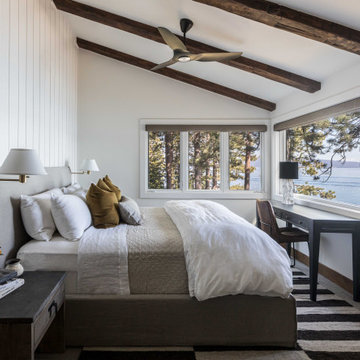
Modelo de dormitorio abovedado rústico con paredes blancas, moqueta, suelo gris, vigas vistas y machihembrado
2.527 ideas para dormitorios con suelo gris y todos los tratamientos de pared
6