2.527 ideas para dormitorios con suelo gris y todos los tratamientos de pared
Filtrar por
Presupuesto
Ordenar por:Popular hoy
61 - 80 de 2527 fotos
Artículo 1 de 3
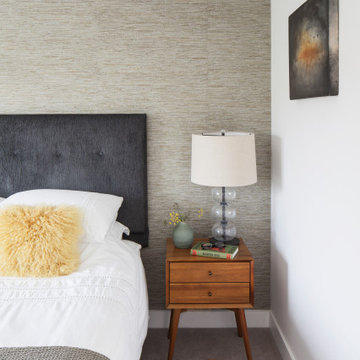
We developed the Master suite scheme with an emphasis on simplicity, tranquillity and clean lines to showcase the client's cherished possessions, combining muted tones, textures and sumptuous finishes to emulate a luxurious hotel suite.
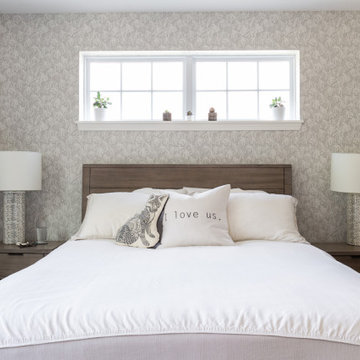
Foto de dormitorio principal moderno de tamaño medio con paredes blancas, moqueta, suelo gris y papel pintado
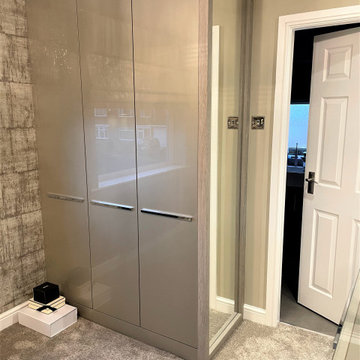
In a palette of finishes inspired by luxurious hotel suite design; our recent bedroom commission – occupying a modest size room, uses reflective materials such as mirror and gloss champagne furniture fascia to help create an illusion of greater space. working alongside our interior design partner ‘fleur interiors’ the resulting design features a variety of rich textures in the form of wall coverings and fabrics to achieve an opulent boutique feel.
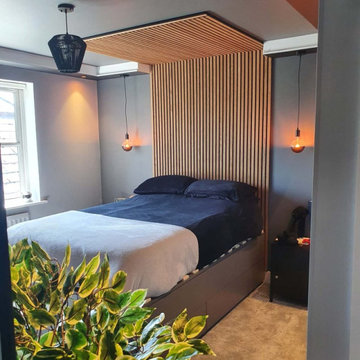
My client wanted black, but was too worried about it being so dark, so this was the outcome. Bespoke drawers and wardrobe with them colour matched to the paint.
Wall panelling used to create a cosy feel and make it modern and stylish over the bed and opposite to tie it all in.
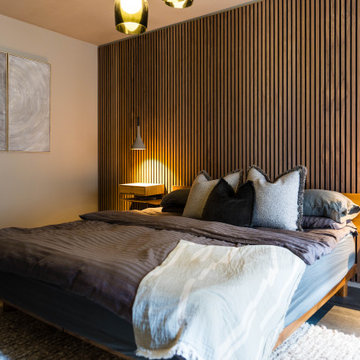
Scandi-Industrial bedroom featuring a striking wood panel feature wall that brings a natural warmth to the space. With its minimalist design, this bedroom is both stylish and functional, providing a peaceful sanctuary for a good night's sleep. The clever use of materials and textures, such as the exposed brick wall and the plush bedding, create a comfortable and inviting atmosphere.
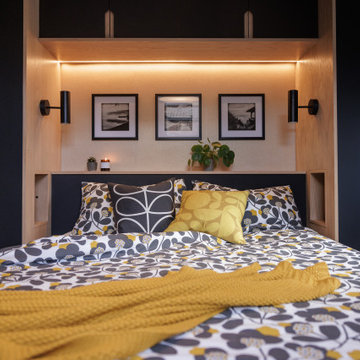
Master bedroom interior design with bespoke built-in wardrobes.
Imagen de dormitorio principal nórdico pequeño con paredes grises, moqueta, suelo gris y papel pintado
Imagen de dormitorio principal nórdico pequeño con paredes grises, moqueta, suelo gris y papel pintado
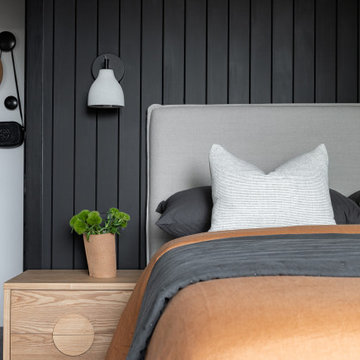
Diseño de dormitorio principal actual de tamaño medio con paredes negras, moqueta, suelo gris y panelado
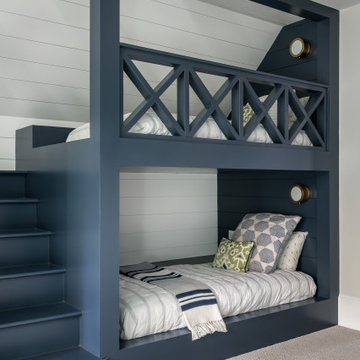
Custom Bunk Room
Foto de habitación de invitados tradicional renovada de tamaño medio con paredes grises, moqueta, suelo gris y papel pintado
Foto de habitación de invitados tradicional renovada de tamaño medio con paredes grises, moqueta, suelo gris y papel pintado
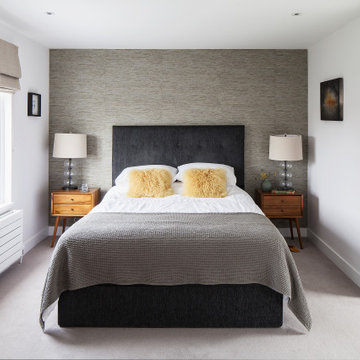
We developed the Master suite scheme with an emphasis on simplicity, tranquillity and clean lines to showcase the client's cherished possessions, combining muted tones, textures and sumptuous finishes to emulate a luxurious hotel suite.
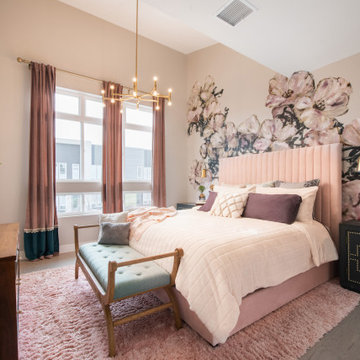
Modelo de dormitorio abovedado y principal actual de tamaño medio sin chimenea con paredes multicolor, suelo de madera en tonos medios, papel pintado y suelo gris
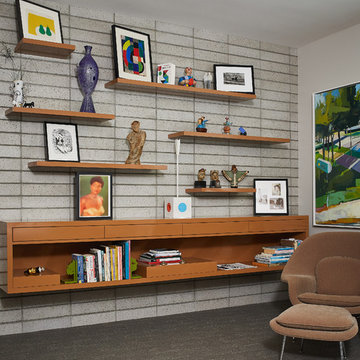
Ejemplo de dormitorio vintage con paredes blancas, moqueta, suelo gris y ladrillo

Bedwardine Road is our epic renovation and extension of a vast Victorian villa in Crystal Palace, south-east London.
Traditional architectural details such as flat brick arches and a denticulated brickwork entablature on the rear elevation counterbalance a kitchen that feels like a New York loft, complete with a polished concrete floor, underfloor heating and floor to ceiling Crittall windows.
Interiors details include as a hidden “jib” door that provides access to a dressing room and theatre lights in the master bathroom.
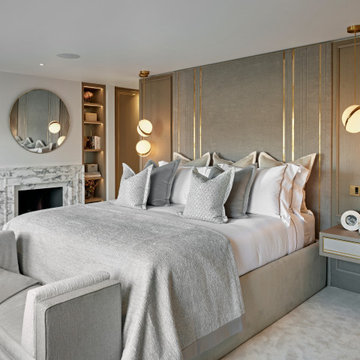
Ejemplo de dormitorio principal tradicional renovado con moqueta, suelo gris y panelado
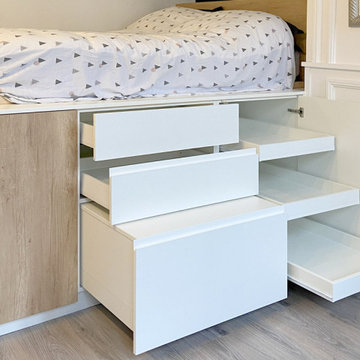
Composition du meuble : tiroirs profonds de 70cm
Modelo de dormitorio blanco y madera actual pequeño con paredes blancas, suelo de madera clara, todas las chimeneas, suelo gris y boiserie
Modelo de dormitorio blanco y madera actual pequeño con paredes blancas, suelo de madera clara, todas las chimeneas, suelo gris y boiserie
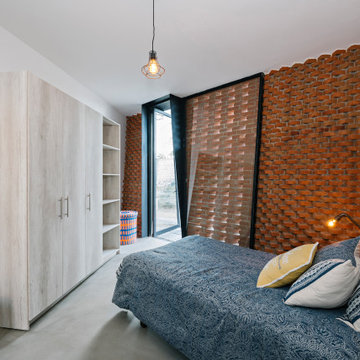
Designed from a “high-tech, local handmade” philosophy, this house was conceived with the selection of locally sourced materials as a starting point. Red brick is widely produced in San Pedro Cholula, making it the stand-out material of the house.
An artisanal arrangement of each brick, following a non-perpendicular modular repetition, allowed expressivity for both material and geometry-wise while maintaining a low cost.
The house is an introverted one and incorporates design elements that aim to simultaneously bring sufficient privacy, light and natural ventilation: a courtyard and interior-facing terrace, brick-lattices and windows that open up to selected views.
In terms of the program, the said courtyard serves to articulate and bring light and ventilation to two main volumes: The first one comprised of a double-height space containing a living room, dining room and kitchen on the first floor, and bedroom on the second floor. And a second one containing a smaller bedroom and service areas on the first floor, and a large terrace on the second.
Various elements such as wall lamps and an electric meter box (among others) were custom-designed and crafted for the house.
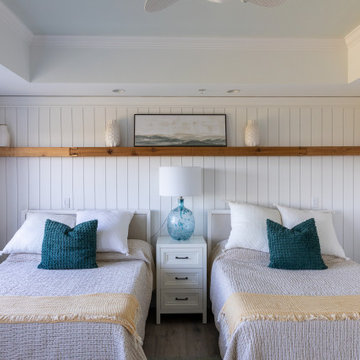
Imagen de dormitorio principal costero de tamaño medio con paredes blancas, suelo de madera en tonos medios, marco de chimenea de madera, suelo gris, bandeja y machihembrado
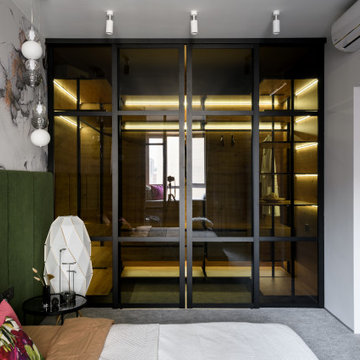
Ejemplo de dormitorio principal contemporáneo de tamaño medio con paredes grises, moqueta, suelo gris y panelado

Simple forms and finishes in the furniture and fixtures were used as to complement with the very striking exposed wood ceiling. The white bedding with blue lining used gives a modern touch to the space and also to match the blues used throughout the rest of the lodge. Brass accents as seen in the sconces and end table evoke a sense of sophistication.
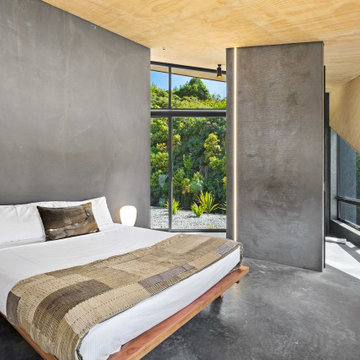
Simplistic and stunning.
Foto de dormitorio principal minimalista pequeño con suelo de cemento, suelo gris, madera, paredes grises y madera
Foto de dormitorio principal minimalista pequeño con suelo de cemento, suelo gris, madera, paredes grises y madera
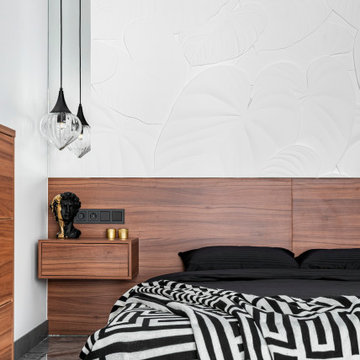
Modern bedroom with bas-reliefs
Diseño de dormitorio principal moderno de tamaño medio con paredes blancas, suelo de mármol, suelo gris y panelado
Diseño de dormitorio principal moderno de tamaño medio con paredes blancas, suelo de mármol, suelo gris y panelado
2.527 ideas para dormitorios con suelo gris y todos los tratamientos de pared
4