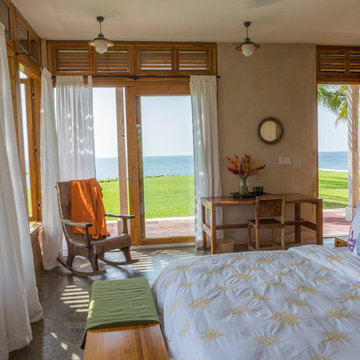368 ideas para dormitorios con suelo de cemento
Filtrar por
Presupuesto
Ordenar por:Popular hoy
81 - 100 de 368 fotos
Artículo 1 de 3
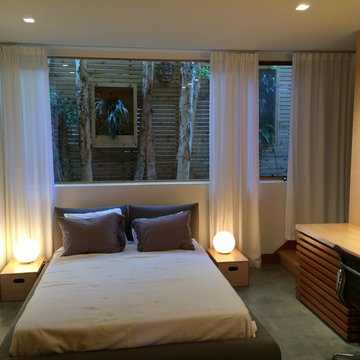
Guest room, photo by Juan Felipe Goldstein
Diseño de habitación de invitados contemporánea pequeña sin chimenea con paredes blancas, suelo de cemento y suelo gris
Diseño de habitación de invitados contemporánea pequeña sin chimenea con paredes blancas, suelo de cemento y suelo gris
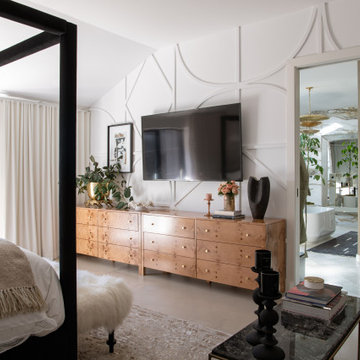
Master bedroom with black accented features. Neutral colors to create a contemporary feel.
Modelo de dormitorio principal contemporáneo grande con suelo gris, paredes blancas, suelo de cemento y panelado
Modelo de dormitorio principal contemporáneo grande con suelo gris, paredes blancas, suelo de cemento y panelado
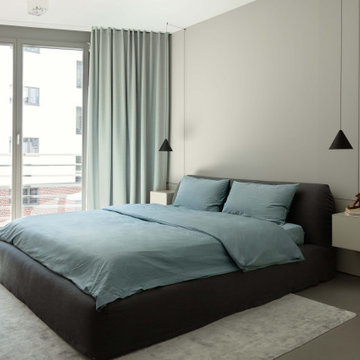
Klare Linien, klare Farben, viel Licht und Luft – mit Blick in den Berliner Himmel. Die Realisierung der Komplettplanung dieser Privatwohnung in Berlin aus dem Jahr 2019 erfüllte alle Wünsche der Bewohner. Auch die, von denen sie nicht gewusst hatten, dass sie sie haben.
Fotos: Jordana Schramm
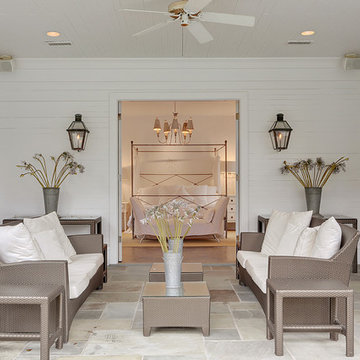
Interior design by Vikki Leftwich, furnishings (indoor and outdoor) from Villa Vici || Guest House bedroom opens up to outdoor seating area. Villa Vici Custom Iron Bed.
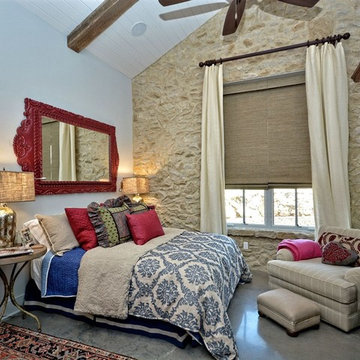
John Siemering Homes. Custom Home Builder in Austin, TX
Imagen de habitación de invitados ecléctica de tamaño medio con paredes multicolor, suelo de cemento y suelo gris
Imagen de habitación de invitados ecléctica de tamaño medio con paredes multicolor, suelo de cemento y suelo gris
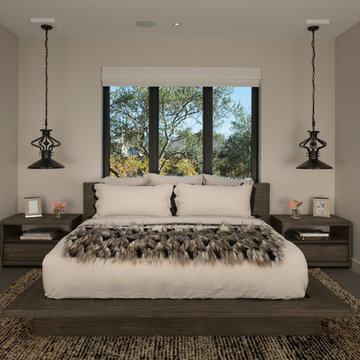
www.jacobelliott.com
Foto de habitación de invitados actual extra grande sin chimenea con paredes blancas, suelo de cemento y suelo gris
Foto de habitación de invitados actual extra grande sin chimenea con paredes blancas, suelo de cemento y suelo gris
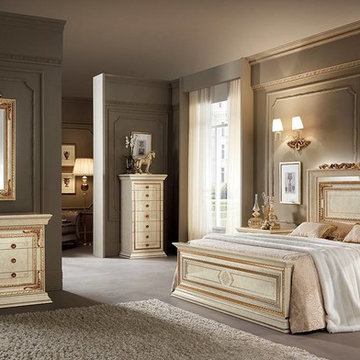
Ejemplo de dormitorio principal tradicional grande sin chimenea con paredes beige, suelo de cemento y suelo beige
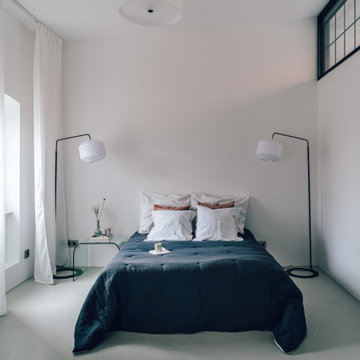
Guest bedroom: apart from the widows looking out to the trees in the courtyard there is a loft style window to the corridor giving more light. Custom lamps and vintage accessories.
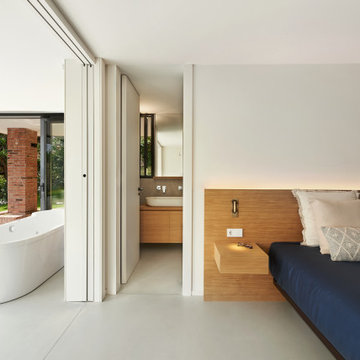
Arquitectos en Barcelona Rardo Architects in Barcelona and Sitges
Modelo de dormitorio principal grande con paredes beige, suelo de cemento y suelo gris
Modelo de dormitorio principal grande con paredes beige, suelo de cemento y suelo gris
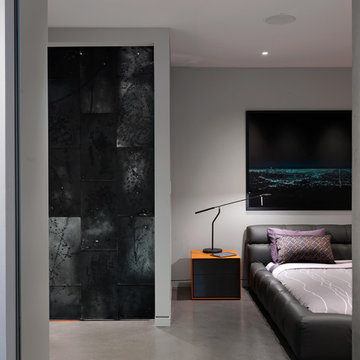
Photo by: Martin Tessler
A bachelor pad Bruce Wayne would approve of, this 1,000 square-foot Yaletown property belonging to a successful inventor-entrepreneur was to be soiree central for the 2010 Vancouver Olympics. A concept juxtaposing rawness with sophistication was agreed on, morphing what was an average two bedroom in its previous life to a loft with concrete floors and brick walls revealed and complemented with gloss, walnut, chrome and Corian. All the manly bells and whistle are built-in too, including Control4 smart home automation, custom beer trough and acoustical features to prevent party noise from reaching the neighbours.
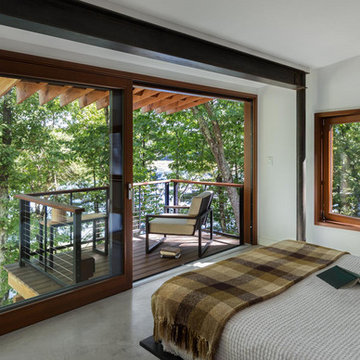
A massive Lift Slide door open onto the balcony, perched above forest and lake.
Ejemplo de dormitorio principal minimalista de tamaño medio con paredes blancas, suelo de cemento y suelo gris
Ejemplo de dormitorio principal minimalista de tamaño medio con paredes blancas, suelo de cemento y suelo gris
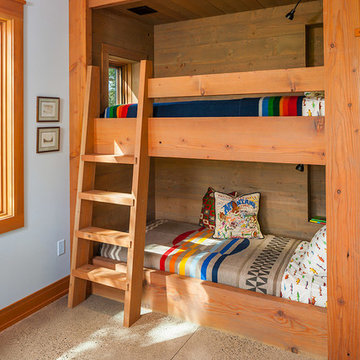
Ejemplo de habitación de invitados rural de tamaño medio sin chimenea con paredes blancas y suelo de cemento
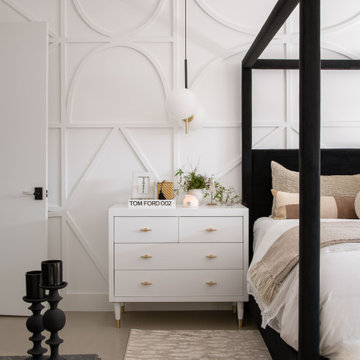
Master bedroom with black accented features. Neutral colors to create a contemporary feel.
Ejemplo de dormitorio principal actual grande con paredes blancas, suelo de cemento, suelo gris y panelado
Ejemplo de dormitorio principal actual grande con paredes blancas, suelo de cemento, suelo gris y panelado
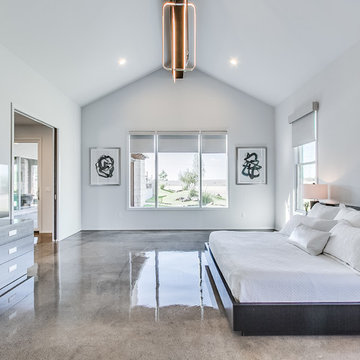
Master Bedroom!
Imagen de dormitorio principal actual extra grande con paredes grises y suelo de cemento
Imagen de dormitorio principal actual extra grande con paredes grises y suelo de cemento
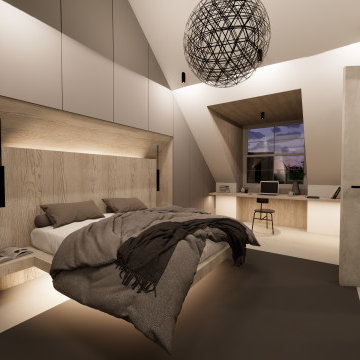
In this room we joined to small attic rooms, opened up the false ceiling and created a large bedroom with ensuite and walking wardrobes
Imagen de dormitorio principal escandinavo grande con suelo de cemento, suelo gris y madera
Imagen de dormitorio principal escandinavo grande con suelo de cemento, suelo gris y madera

One of the only surviving examples of a 14thC agricultural building of this type in Cornwall, the ancient Grade II*Listed Medieval Tithe Barn had fallen into dereliction and was on the National Buildings at Risk Register. Numerous previous attempts to obtain planning consent had been unsuccessful, but a detailed and sympathetic approach by The Bazeley Partnership secured the support of English Heritage, thereby enabling this important building to begin a new chapter as a stunning, unique home designed for modern-day living.
A key element of the conversion was the insertion of a contemporary glazed extension which provides a bridge between the older and newer parts of the building. The finished accommodation includes bespoke features such as a new staircase and kitchen and offers an extraordinary blend of old and new in an idyllic location overlooking the Cornish coast.
This complex project required working with traditional building materials and the majority of the stone, timber and slate found on site was utilised in the reconstruction of the barn.
Since completion, the project has been featured in various national and local magazines, as well as being shown on Homes by the Sea on More4.
The project won the prestigious Cornish Buildings Group Main Award for ‘Maer Barn, 14th Century Grade II* Listed Tithe Barn Conversion to Family Dwelling’.
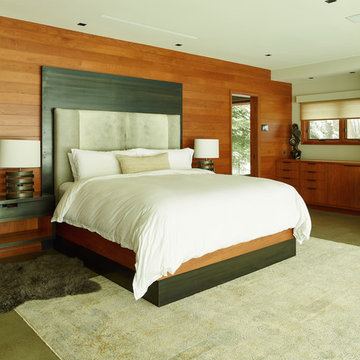
David Agnello
Imagen de dormitorio principal ecléctico extra grande con paredes blancas y suelo de cemento
Imagen de dormitorio principal ecléctico extra grande con paredes blancas y suelo de cemento
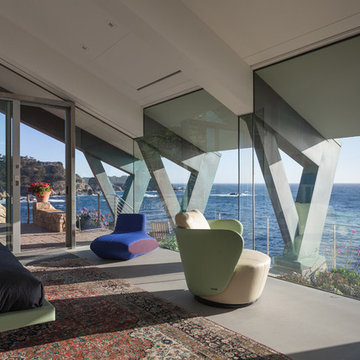
Photo by: Russell Abraham
Diseño de dormitorio principal moderno grande con paredes blancas y suelo de cemento
Diseño de dormitorio principal moderno grande con paredes blancas y suelo de cemento
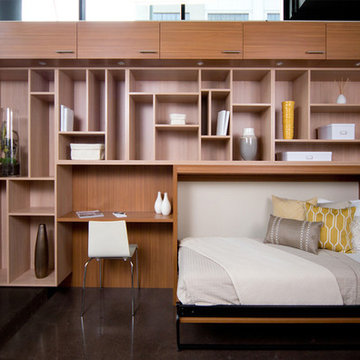
Modern Wall Bed & Display Unit
Foto de habitación de invitados contemporánea grande sin chimenea con suelo de cemento y suelo marrón
Foto de habitación de invitados contemporánea grande sin chimenea con suelo de cemento y suelo marrón
368 ideas para dormitorios con suelo de cemento
5
