157 ideas para dormitorios con suelo amarillo
Filtrar por
Presupuesto
Ordenar por:Popular hoy
41 - 60 de 157 fotos
Artículo 1 de 3
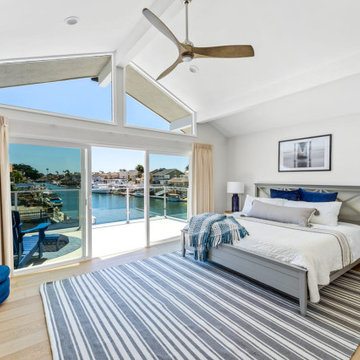
These repeat clients were looking for a relaxing getaway for their family of five young kids and themselves to enjoy. Upon finding the perfect vacation destination, they turned once again to JRP’s team of experts for their full home remodel. They knew JRP would provide them with the quality and attention to detail they expected. The vision was to give the home a clean, bright, and coastal look. It also needed to have the functionality a large family requires.
This home previously lacked the light and bright feel they wanted in their vacation home. With small windows and balcony in the master bedroom, it also failed to take advantage of the beautiful harbor views. The carpet was yet another major problem for the family. With young kids, these clients were looking for a lower maintenance option that met their design vision.
To fix these issues, JRP removed the carpet and tile throughout and replaced with a beautiful seven-inch engineered oak hardwood flooring. Ceiling fans were installed to meet the needs of the coastal climate. They also gave the home a whole new cohesive design and pallet by using blue and white colors throughout.
From there, efforts were focused on giving the master bedroom a major reconfiguration. The balcony was expanded, and a larger glass panel and metal handrail was installed leading to their private outdoor space. Now they could really enjoy all the harbor views. The bedroom and bathroom were also expanded by moving the closet and removing an extra vanity from the hallway. By the end, the bedroom truly became a couples’ retreat while the rest of the home became just the relaxing getaway the family needed.
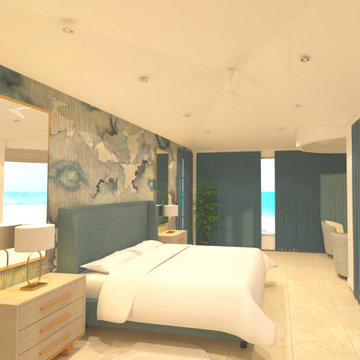
Same Master suite as the costal design but with a romanticized approach rather than beachy! Still embracing the colors of the pacific ocean I stuck with the teals and neutrals. The wall papers design of water colors reflect one gently drifting off to sleep!
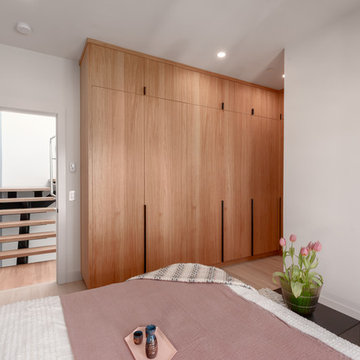
The master bedroom occupied the whole 2.5 floor above the living room with high ceiling, Juliet balcony and built in millwork cabinet.
Modelo de dormitorio principal contemporáneo de tamaño medio sin chimenea con paredes blancas, suelo de madera clara y suelo amarillo
Modelo de dormitorio principal contemporáneo de tamaño medio sin chimenea con paredes blancas, suelo de madera clara y suelo amarillo
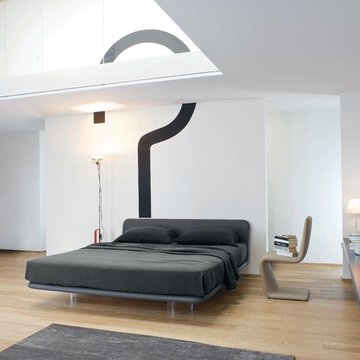
Giotto Italian Upholstered Bed is an ergonomic, modern platform bed of futuristic harmonious design. Manufactured in Italy by Bonaldo, and designed by Gino Carollo, Giotto features a streamlined silhouette with uninterrupted lines that flow from the bed’s frame to its headboard. However, Giotto’s stratified identity lies in its base that rotates 360 degrees, making this bed the absolute best candidate for a “middle-of-the-room” placement. Giotto Air is a non-swivel version of the bed, which features four transparent plexiglass curved legs, that make the bed look like it's floating in the air.
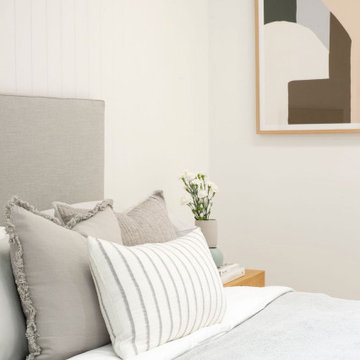
A modern coastal style bedroom featuring our locally made Brooklyn Bed in a beautiful silver/grey Warwick Fabric. Styles with bedsides from our GlobeWest collection, Mulberry Threads Organic Bamboo Bedding and Eadie Lifestyle Cushions. All products available from Granite Lane.
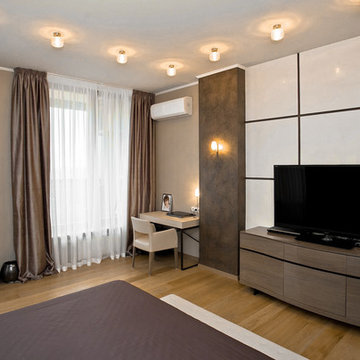
Для спальни клиентом была выбрана мебель Итальянской фабрики Malerba. Оформление пространства спальни задумывалось так, чтобы выдержать общую минималистичную стилистику, и при этом сочеталось бы с достаточно роскошным стилем мебели.
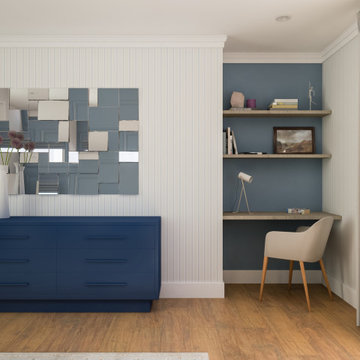
Diseño de habitación de invitados clásica renovada de tamaño medio sin chimenea con paredes blancas, suelo de madera en tonos medios y suelo amarillo
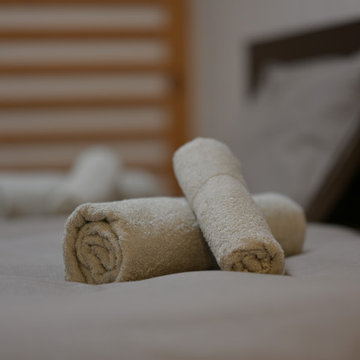
店舗兼住宅を2階建ての民泊にリノベーションした物件の2階部分です。2階のダイニングのキッチンは元からあったものを使うため、それに合わせて空間をデザインしました。
建物本体や設備の改修に予算の大半を使うことになり、インテリアは低コスト。
その中でも素敵になるように工夫しました。
Imagen de habitación de invitados asiática extra grande con paredes beige, tatami y suelo amarillo
Imagen de habitación de invitados asiática extra grande con paredes beige, tatami y suelo amarillo
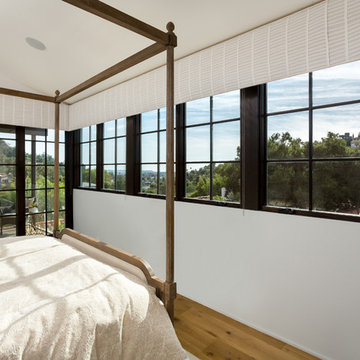
Bedroom with access to private rooftop deck. Photo by Clark Dugger
Diseño de dormitorio principal mediterráneo de tamaño medio sin chimenea con paredes grises, suelo de madera clara y suelo amarillo
Diseño de dormitorio principal mediterráneo de tamaño medio sin chimenea con paredes grises, suelo de madera clara y suelo amarillo
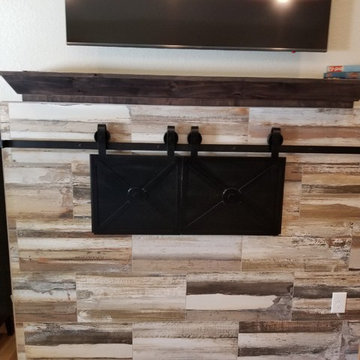
Modelo de dormitorio principal campestre de tamaño medio con paredes blancas, suelo de madera clara, chimenea de doble cara, marco de chimenea de madera y suelo amarillo
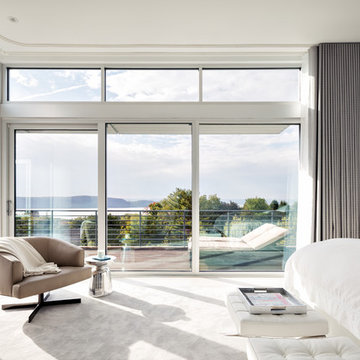
Foto de dormitorio principal actual de tamaño medio sin chimenea con paredes grises, moqueta y suelo amarillo
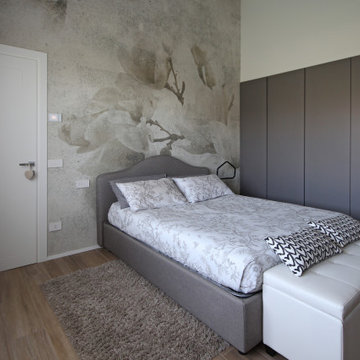
Ejemplo de dormitorio principal minimalista grande con paredes multicolor, suelo de madera pintada, suelo amarillo y papel pintado
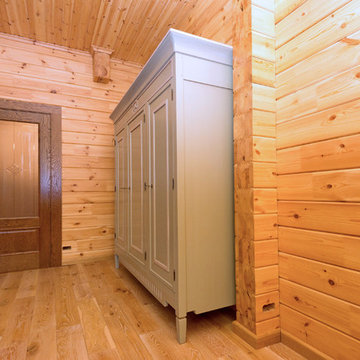
Imagen de habitación de invitados clásica grande con paredes amarillas, suelo de madera en tonos medios y suelo amarillo
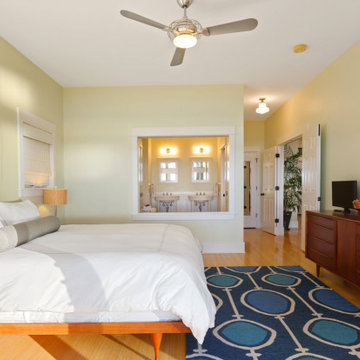
The primary bedroom looking back into the space. The primary bathroom is visible through the open shutters. The owners requested this connection between the bedroom and bathroom after seeing this design while on vacation in the Caribbean.
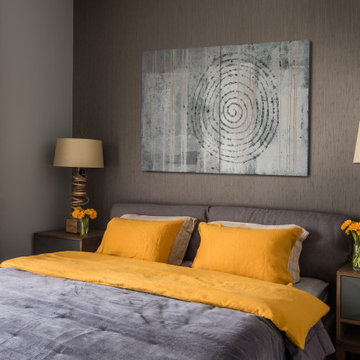
Modelo de dormitorio actual de tamaño medio con paredes grises, suelo de madera en tonos medios y suelo amarillo
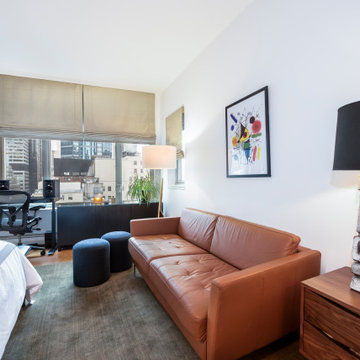
This bedroom was designed to accommodate a teenager boy who will be pursuing in the music industry. We took in consideration the need to have a additional queen size bed for guests. This space can be used for gatherings to listen him playing tracks or just to have friends over to play video game.
The use of this space is endless! The rare picture of Basquiat in the desk area and a very interesting table lamp, vintage, and made of clay welcomes everyone who walks in, without forget to mentioned, we incorporated the hall entrance with the rest of the room, adding the ceiling pendant that reflects an abstract interesting pattern in the ceiling, making even more artsy and fun!
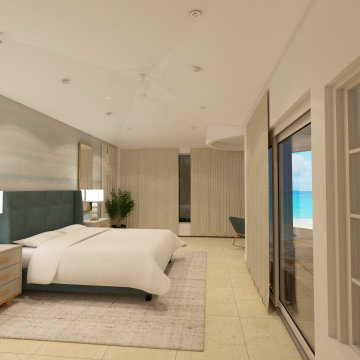
This master suite boast vast views of the pacific ocean and large windows! Incorporating teals and neutrals' complements the views and connects the outdoors in, making this suite feel airy and calm!!
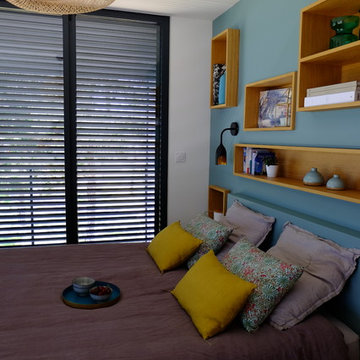
charlotte cittadini
Ejemplo de dormitorio principal actual grande con paredes azules, suelo laminado y suelo amarillo
Ejemplo de dormitorio principal actual grande con paredes azules, suelo laminado y suelo amarillo
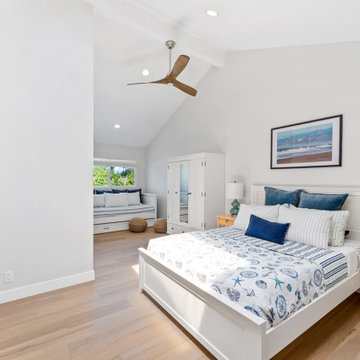
These repeat clients were looking for a relaxing getaway for their family of five young kids and themselves to enjoy. Upon finding the perfect vacation destination, they turned once again to JRP’s team of experts for their full home remodel. They knew JRP would provide them with the quality and attention to detail they expected. The vision was to give the home a clean, bright, and coastal look. It also needed to have the functionality a large family requires.
This home previously lacked the light and bright feel they wanted in their vacation home. With small windows and balcony in the master bedroom, it also failed to take advantage of the beautiful harbor views. The carpet was yet another major problem for the family. With young kids, these clients were looking for a lower maintenance option that met their design vision.
To fix these issues, JRP removed the carpet and tile throughout and replaced with a beautiful seven-inch engineered oak hardwood flooring. Ceiling fans were installed to meet the needs of the coastal climate. They also gave the home a whole new cohesive design and pallet by using blue and white colors throughout.
From there, efforts were focused on giving the master bedroom a major reconfiguration. The balcony was expanded, and a larger glass panel and metal handrail was installed leading to their private outdoor space. Now they could really enjoy all the harbor views. The bedroom and bathroom were also expanded by moving the closet and removing an extra vanity from the hallway. By the end, the bedroom truly became a couples’ retreat while the rest of the home became just the relaxing getaway the family needed.
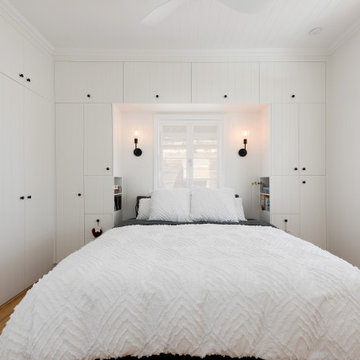
Master bedroom with integrated cabinets to match wall and ceiling VJ
Ejemplo de dormitorio principal tradicional de tamaño medio con paredes blancas, suelo de madera clara, suelo amarillo, madera y panelado
Ejemplo de dormitorio principal tradicional de tamaño medio con paredes blancas, suelo de madera clara, suelo amarillo, madera y panelado
157 ideas para dormitorios con suelo amarillo
3